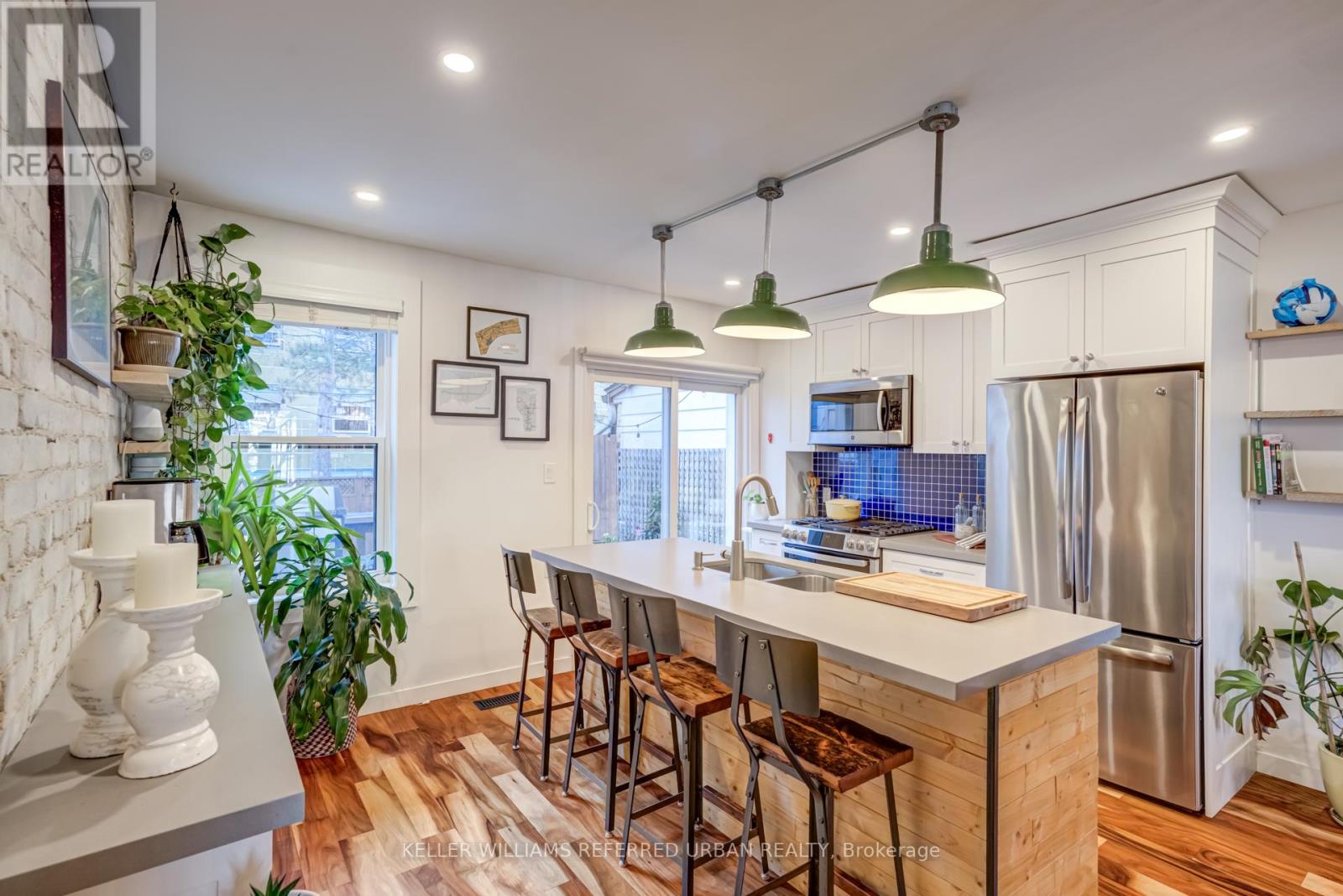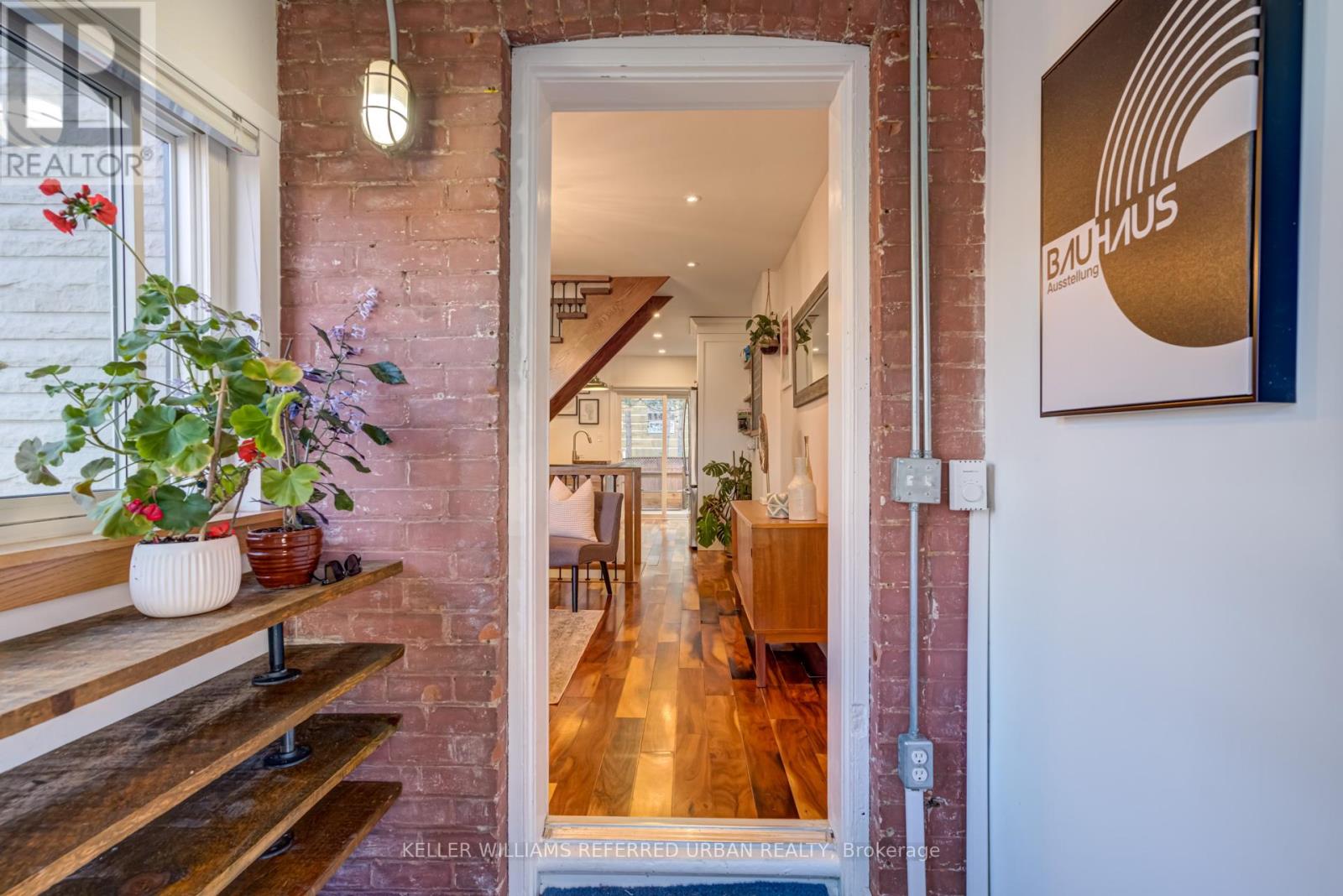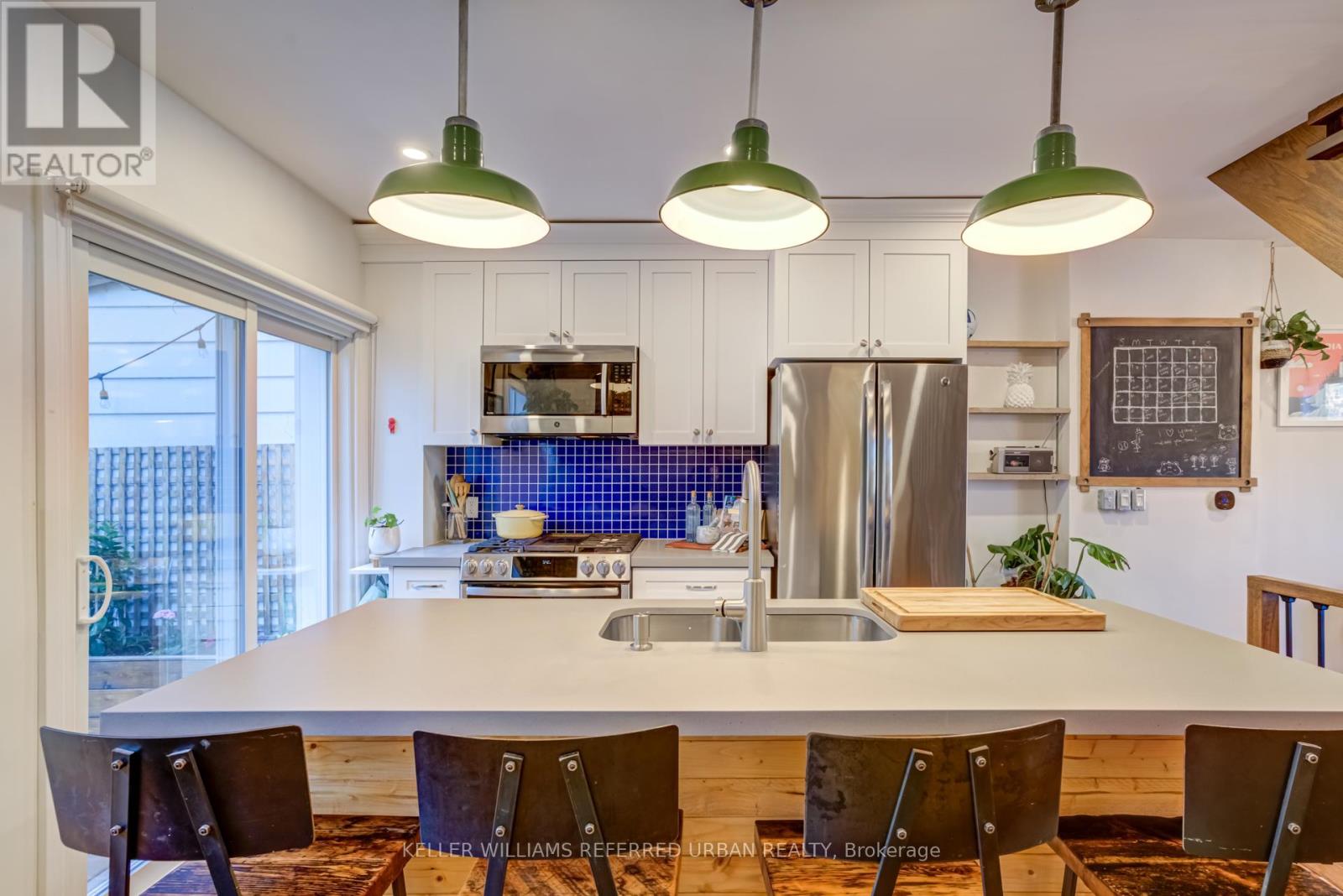6 Hannaford Street Toronto (East End-Danforth), Ontario M4E 3G7
2 Bedroom
2 Bathroom
700 - 1100 sqft
Central Air Conditioning
Forced Air
$1,059,000
Charming show stopper, renovated and spacious Beach Row House just 60 seconds from the many shops, cafes, restaurants, YMCA, and fantastic schools of the upper beach. TTC at your door step and Main St GO Station just a 10 min walk! Open concept entertainers dream kitchen, large deck sun drenched all afternoon for bbqs with family and friends. Fully updated home top to bottom, save for the *original* 1917 hardwood plank flooring on upper level! Bathroom in basement has rough in for shower. Book a private viewing for this one asap! (id:55499)
Open House
This property has open houses!
May
10
Saturday
Starts at:
2:00 pm
Ends at:4:00 pm
May
11
Sunday
Starts at:
2:00 pm
Ends at:4:00 pm
Property Details
| MLS® Number | E12137546 |
| Property Type | Single Family |
| Community Name | East End-Danforth |
Building
| Bathroom Total | 2 |
| Bedrooms Above Ground | 2 |
| Bedrooms Total | 2 |
| Appliances | Dishwasher, Dryer, Stove, Washer, Refrigerator |
| Basement Development | Finished |
| Basement Type | N/a (finished) |
| Construction Style Attachment | Attached |
| Cooling Type | Central Air Conditioning |
| Exterior Finish | Brick |
| Foundation Type | Concrete |
| Half Bath Total | 1 |
| Heating Fuel | Natural Gas |
| Heating Type | Forced Air |
| Stories Total | 2 |
| Size Interior | 700 - 1100 Sqft |
| Type | Row / Townhouse |
| Utility Water | Municipal Water |
Parking
| No Garage | |
| Street |
Land
| Acreage | No |
| Sewer | Sanitary Sewer |
| Size Depth | 70 Ft |
| Size Frontage | 14 Ft |
| Size Irregular | 14 X 70 Ft |
| Size Total Text | 14 X 70 Ft |
Rooms
| Level | Type | Length | Width | Dimensions |
|---|
Interested?
Contact us for more information




















































