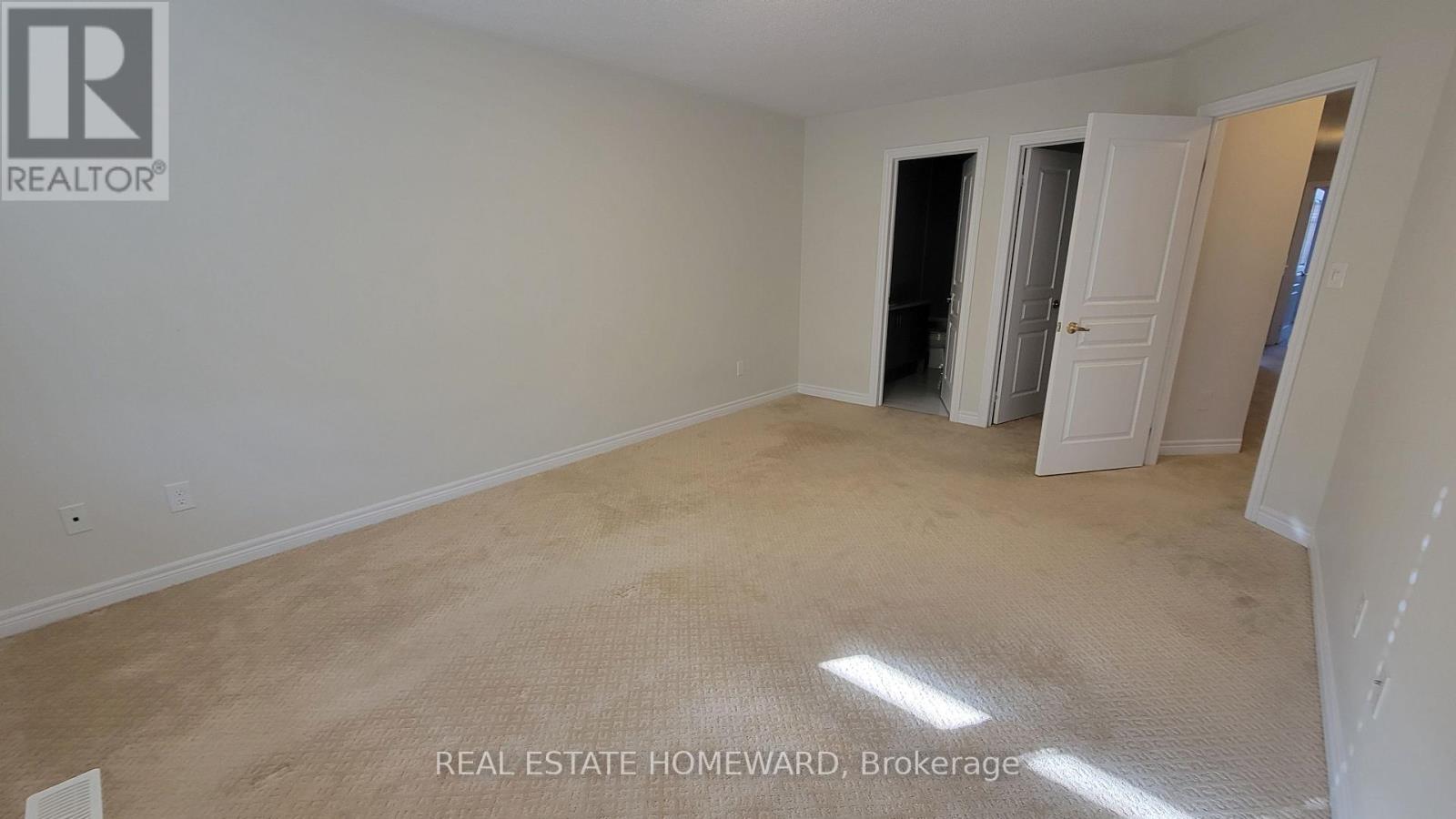5 Bedroom
4 Bathroom
2000 - 2500 sqft
Fireplace
Central Air Conditioning
Forced Air
$4,500 Monthly
A Must See, Large, Spacious, And Beautifully Laid Out 4-bedroom Detached Home, Located In One Of Bramptons Most Sought-After Communities. Enjoy 2 Full Washrooms On Upper Level And Excellent Sized Bedrooms. Full Kitchen With Stainless Steel Appliances and Walk In Laundry With Sink On Ground Floor. A Full Basement Suite Is Included With A Bedroom, Kitchen, Living Space, and 3 Piece Bath. Close To Transit, Schools, Shopping & More. Don't miss out on this fantastic opportunity! (id:55499)
Property Details
|
MLS® Number
|
W12050091 |
|
Property Type
|
Single Family |
|
Community Name
|
Northwest Brampton |
|
Amenities Near By
|
Place Of Worship, Park, Public Transit, Schools |
|
Features
|
Lighting, In-law Suite |
|
Parking Space Total
|
2 |
|
Structure
|
Deck, Porch |
Building
|
Bathroom Total
|
4 |
|
Bedrooms Above Ground
|
4 |
|
Bedrooms Below Ground
|
1 |
|
Bedrooms Total
|
5 |
|
Age
|
6 To 15 Years |
|
Amenities
|
Fireplace(s) |
|
Appliances
|
Water Heater, Dishwasher, Dryer, Range, Stove, Washer, Refrigerator |
|
Basement Development
|
Finished |
|
Basement Features
|
Separate Entrance |
|
Basement Type
|
N/a (finished) |
|
Construction Style Attachment
|
Detached |
|
Cooling Type
|
Central Air Conditioning |
|
Exterior Finish
|
Brick |
|
Fire Protection
|
Smoke Detectors |
|
Fireplace Present
|
Yes |
|
Flooring Type
|
Laminate, Tile |
|
Foundation Type
|
Unknown |
|
Half Bath Total
|
1 |
|
Heating Fuel
|
Natural Gas |
|
Heating Type
|
Forced Air |
|
Stories Total
|
2 |
|
Size Interior
|
2000 - 2500 Sqft |
|
Type
|
House |
|
Utility Water
|
Municipal Water |
Parking
Land
|
Acreage
|
No |
|
Fence Type
|
Fully Fenced, Fenced Yard |
|
Land Amenities
|
Place Of Worship, Park, Public Transit, Schools |
|
Sewer
|
Sanitary Sewer |
|
Size Depth
|
88 Ft ,8 In |
|
Size Frontage
|
30 Ft |
|
Size Irregular
|
30 X 88.7 Ft |
|
Size Total Text
|
30 X 88.7 Ft|under 1/2 Acre |
Rooms
| Level |
Type |
Length |
Width |
Dimensions |
|
Second Level |
Bedroom |
5.1 m |
3.6 m |
5.1 m x 3.6 m |
|
Second Level |
Bathroom |
2.2 m |
2.7 m |
2.2 m x 2.7 m |
|
Second Level |
Bedroom 2 |
4 m |
3 m |
4 m x 3 m |
|
Second Level |
Bedroom 3 |
3.6 m |
3.1 m |
3.6 m x 3.1 m |
|
Second Level |
Bedroom 4 |
3.2 m |
3.4 m |
3.2 m x 3.4 m |
|
Lower Level |
Kitchen |
2.45 m |
4.2 m |
2.45 m x 4.2 m |
|
Lower Level |
Living Room |
4.8 m |
3.2 m |
4.8 m x 3.2 m |
|
Lower Level |
Den |
3.5 m |
3 m |
3.5 m x 3 m |
|
Lower Level |
Bathroom |
2.8 m |
1.45 m |
2.8 m x 1.45 m |
|
Ground Level |
Family Room |
4.5 m |
3.4 m |
4.5 m x 3.4 m |
|
Ground Level |
Living Room |
3.2 m |
5 m |
3.2 m x 5 m |
|
Ground Level |
Kitchen |
3.3 m |
1.9 m |
3.3 m x 1.9 m |
|
Ground Level |
Dining Room |
3.3 m |
3 m |
3.3 m x 3 m |
|
Ground Level |
Laundry Room |
1.8 m |
3 m |
1.8 m x 3 m |
|
Ground Level |
Bathroom |
1.05 m |
1.7 m |
1.05 m x 1.7 m |
https://www.realtor.ca/real-estate/28093439/6-hammerhead-road-brampton-northwest-brampton-northwest-brampton

















































