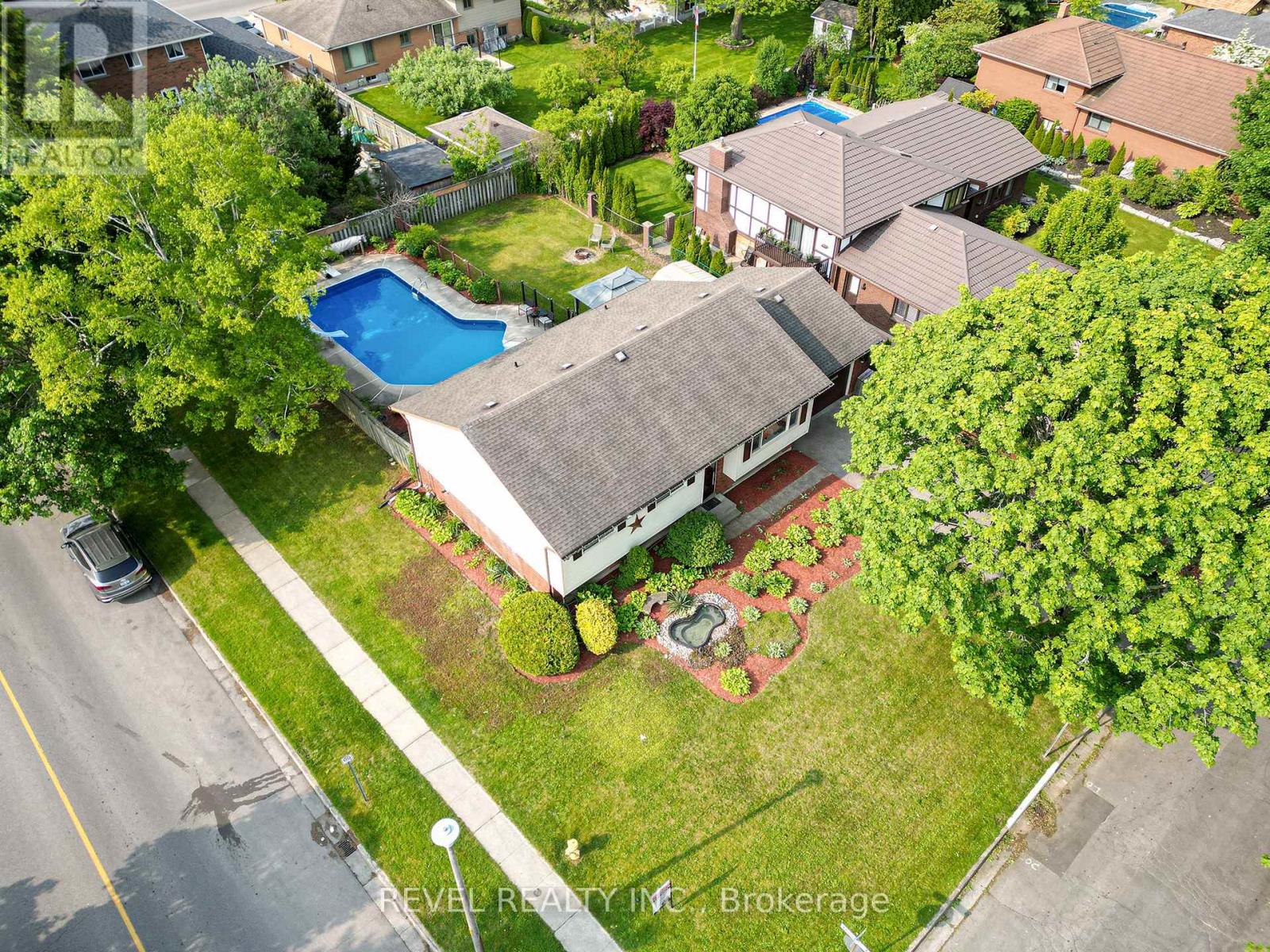4 Bedroom
3 Bathroom
1100 - 1500 sqft
Raised Bungalow
Fireplace
Inground Pool
Central Air Conditioning
Forced Air
$649,900
Welcome to 6 Berkley Crescent - a charming raised bungalow nestled on a spacious corner lot in the town of Simcoe. This inviting home features 3+1 bedrooms, 2.5 bathrooms, a single-car garage, and your very own backyard oasis complete with an inground pool. Step inside to a freshly painted interior (2022-2025) showcasing neutral finishes that create a warm and welcoming atmosphere. The cozy living room is filled with natural light thanks to a large bay window, while the kitchen offers ample cabinetry and counter space for all your culinary needs. The dining room comfortably seats up to 10 and features patio doors leading to the upper deck the perfect spot to enjoy your morning coffee while overlooking the fully fenced backyard. Outside, you'll find a well-maintained inground pool with a brand-new sand filter and liner (2024), ideal for making the most of summer days. Back inside, the main floor offers a spacious primary bedroom with a 2-piece ensuite, two additional bedrooms, and a beautifully renovated 3-piece bathroom. Need more room? The fully finished lower level provides a fourth bedroom, a bonus room (perfect as a home office or playroom), a cozy recreation room, a den, and an updated 3-piece bathroom. Recent updates include the roof (2017), furnace and A/C (2024), and many more be sure to check the feature sheet for the full list! (id:55499)
Property Details
|
MLS® Number
|
X12189577 |
|
Property Type
|
Single Family |
|
Community Name
|
Simcoe |
|
Equipment Type
|
Water Heater |
|
Features
|
Flat Site, Sump Pump |
|
Parking Space Total
|
5 |
|
Pool Type
|
Inground Pool |
|
Rental Equipment Type
|
Water Heater |
|
Structure
|
Deck, Shed |
Building
|
Bathroom Total
|
3 |
|
Bedrooms Above Ground
|
3 |
|
Bedrooms Below Ground
|
1 |
|
Bedrooms Total
|
4 |
|
Age
|
31 To 50 Years |
|
Amenities
|
Fireplace(s) |
|
Appliances
|
Garage Door Opener Remote(s), Central Vacuum, Water Softener, Water Meter, Dishwasher, Dryer, Stove, Washer, Window Coverings, Refrigerator |
|
Architectural Style
|
Raised Bungalow |
|
Basement Development
|
Finished |
|
Basement Type
|
Full (finished) |
|
Construction Style Attachment
|
Detached |
|
Cooling Type
|
Central Air Conditioning |
|
Exterior Finish
|
Aluminum Siding, Brick |
|
Fire Protection
|
Smoke Detectors |
|
Fireplace Present
|
Yes |
|
Fireplace Total
|
1 |
|
Foundation Type
|
Poured Concrete |
|
Half Bath Total
|
1 |
|
Heating Fuel
|
Natural Gas |
|
Heating Type
|
Forced Air |
|
Stories Total
|
1 |
|
Size Interior
|
1100 - 1500 Sqft |
|
Type
|
House |
|
Utility Water
|
Municipal Water |
Parking
Land
|
Acreage
|
No |
|
Fence Type
|
Fully Fenced |
|
Sewer
|
Sanitary Sewer |
|
Size Depth
|
127 Ft ,1 In |
|
Size Frontage
|
78 Ft ,1 In |
|
Size Irregular
|
78.1 X 127.1 Ft ; 127.12ft X 92.10ft X 124.99ft X 97.66ft |
|
Size Total Text
|
78.1 X 127.1 Ft ; 127.12ft X 92.10ft X 124.99ft X 97.66ft|under 1/2 Acre |
|
Zoning Description
|
R1-a |
Rooms
| Level |
Type |
Length |
Width |
Dimensions |
|
Basement |
Bedroom |
3.86 m |
3.43 m |
3.86 m x 3.43 m |
|
Basement |
Other |
3.81 m |
3.05 m |
3.81 m x 3.05 m |
|
Basement |
Recreational, Games Room |
4.75 m |
3.81 m |
4.75 m x 3.81 m |
|
Lower Level |
Den |
3.12 m |
4.01 m |
3.12 m x 4.01 m |
|
Main Level |
Kitchen |
3.99 m |
3.05 m |
3.99 m x 3.05 m |
|
Main Level |
Dining Room |
5.05 m |
3.05 m |
5.05 m x 3.05 m |
|
Main Level |
Living Room |
4.88 m |
4.06 m |
4.88 m x 4.06 m |
|
Main Level |
Primary Bedroom |
3.96 m |
3.35 m |
3.96 m x 3.35 m |
|
Main Level |
Bedroom |
3.66 m |
2.51 m |
3.66 m x 2.51 m |
|
Main Level |
Bedroom |
3.66 m |
3.05 m |
3.66 m x 3.05 m |
https://www.realtor.ca/real-estate/28402387/6-berkley-crescent-norfolk-simcoe-simcoe










































