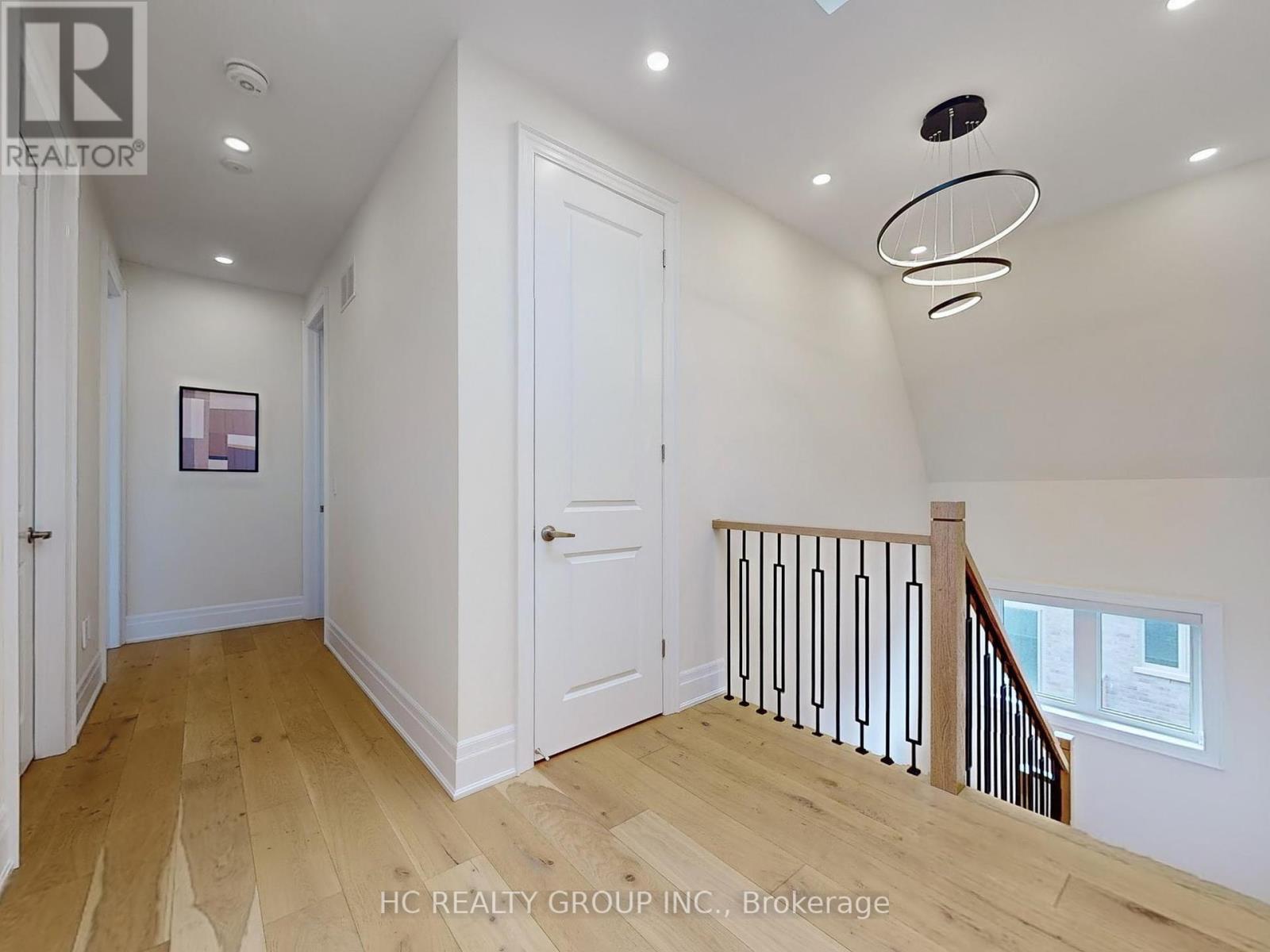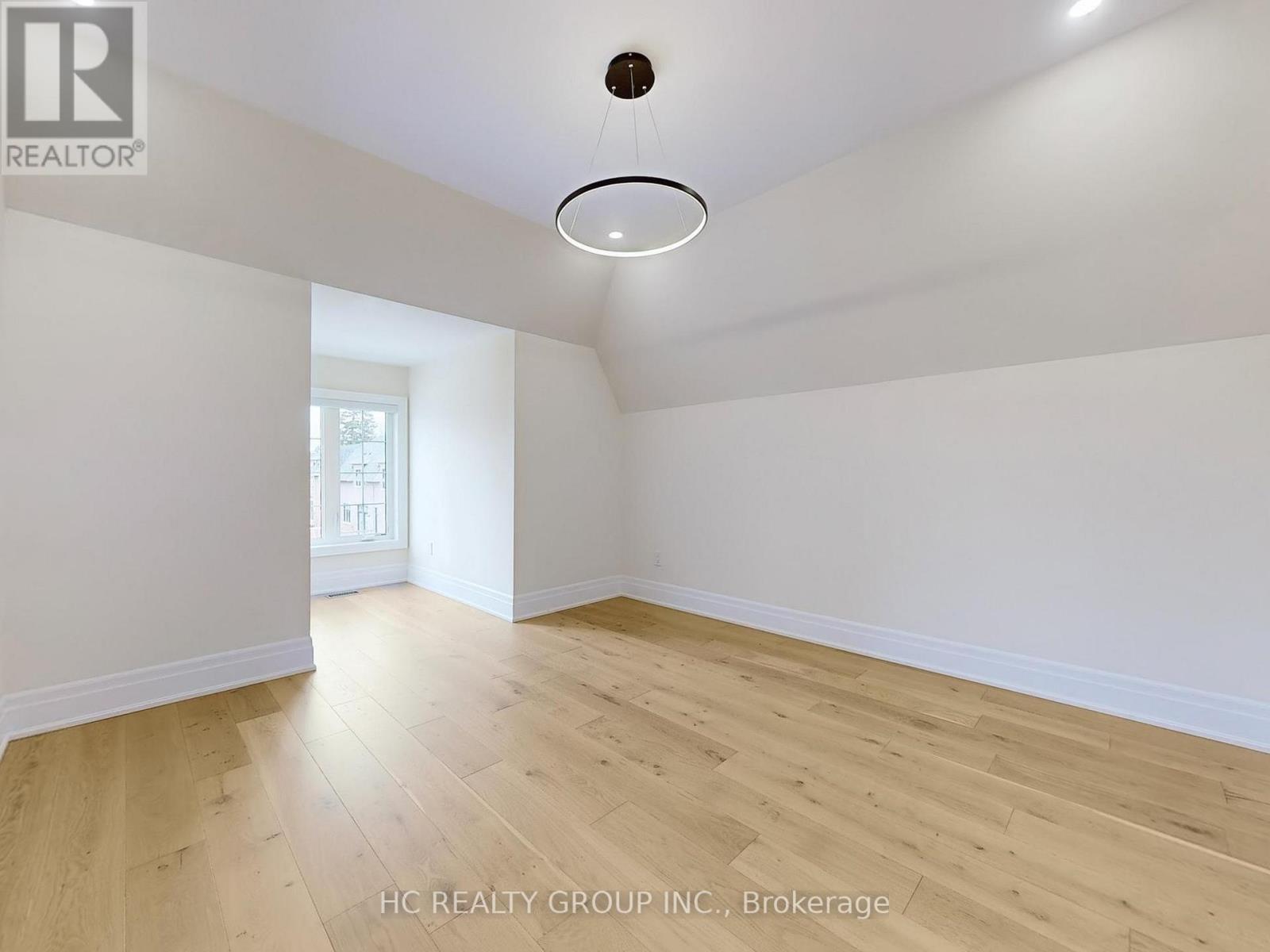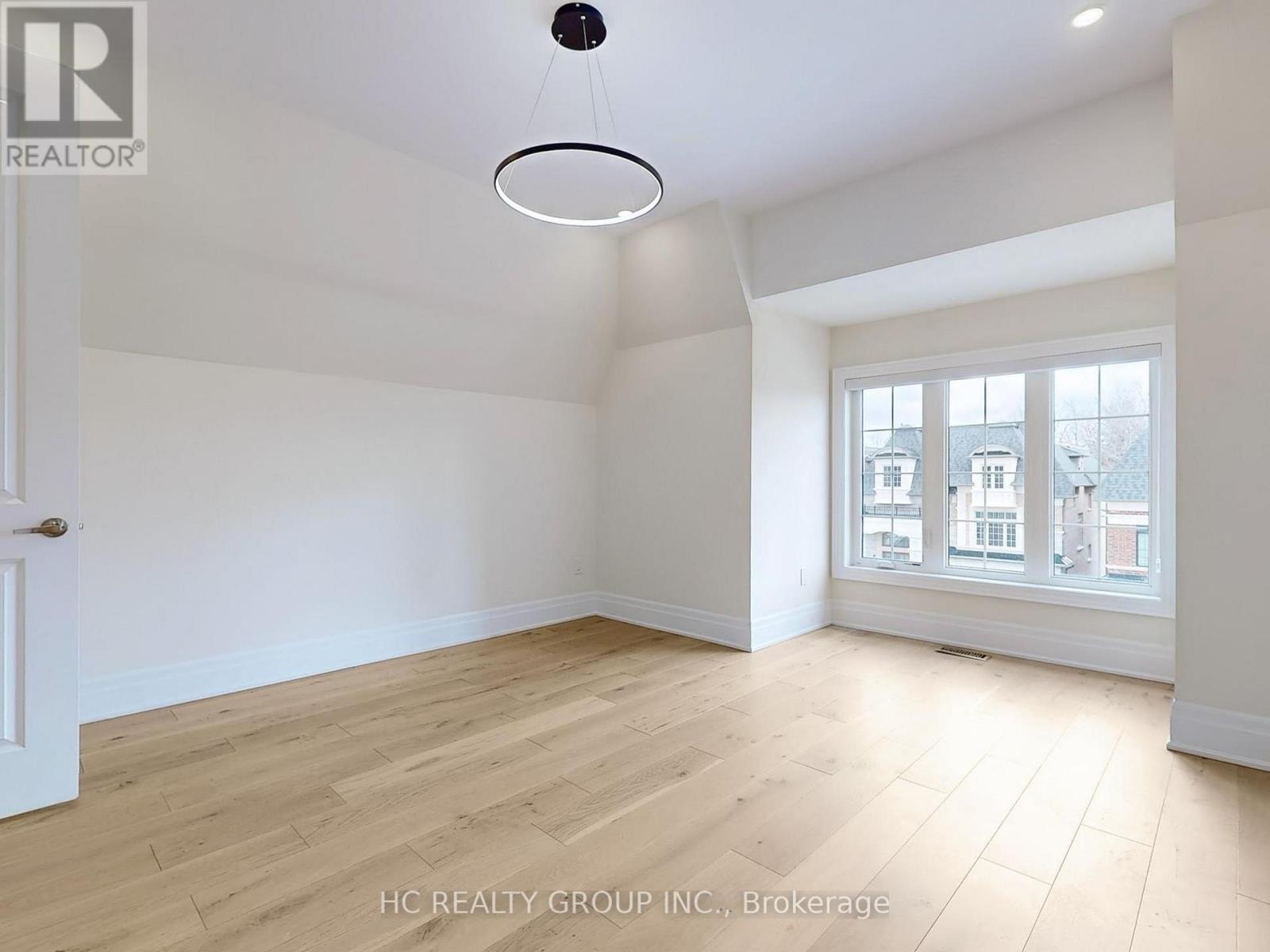4 Bedroom
5 Bathroom
3500 - 5000 sqft
Fireplace
Central Air Conditioning
Forced Air
$2,780,000
Welcome To This 3-yr new, Stunning Residence. Designed For Both Elegance & Functionality, it features over $400K In Upgrades. Soaring 17-Ft Ceiling In The foyer, Skylight, 10-Ft Ceiling On Main flr. Open concept layout with Chef delight Gourmet Kitchen Equipped With Top-Of-The-Line B/I S/S Appliances including Wolf 6-Burner Gas Range, 30" Microwave, 30" Oven, 48" Sub-Zero Fridge & Asko Dishwasher. Spacious Pantry & storage area. 2nd Floor Features 9 ft ceiling, 4 Spacious Bedrooms each with Ensuite Bath & a separate laundry area. The 12 ft ceiling Basement With A Walk-up exit to the rear yard offers Potential For Additional Living Space. This Home Boasts Premium Finishes, Including Hardwood Floors, Coffered Ceilings, Pot Lights Throughout, A Fireplace, & Designer Light Fixtures. Nestled In A Private Cul-De-Sac, it Offers Easy Access To Top-Rated Schools, Parks, variety shops. Short distance to subway station, Hwy 404/401 & Public Transit. This Home Provides Everything You Need. (id:55499)
Open House
This property has open houses!
Starts at:
2:00 pm
Ends at:
4:00 pm
Property Details
|
MLS® Number
|
C12147260 |
|
Property Type
|
Single Family |
|
Community Name
|
Newtonbrook East |
|
Amenities Near By
|
Park, Place Of Worship, Schools, Public Transit |
|
Community Features
|
Community Centre |
|
Features
|
Carpet Free |
|
Parking Space Total
|
4 |
Building
|
Bathroom Total
|
5 |
|
Bedrooms Above Ground
|
4 |
|
Bedrooms Total
|
4 |
|
Age
|
0 To 5 Years |
|
Appliances
|
Central Vacuum, Dishwasher, Dryer, Garage Door Opener Remote(s), Oven, Range, Washer, Window Coverings, Refrigerator |
|
Basement Development
|
Unfinished |
|
Basement Features
|
Walk-up |
|
Basement Type
|
N/a (unfinished) |
|
Construction Style Attachment
|
Detached |
|
Cooling Type
|
Central Air Conditioning |
|
Exterior Finish
|
Brick |
|
Fireplace Present
|
Yes |
|
Fireplace Total
|
1 |
|
Flooring Type
|
Hardwood |
|
Foundation Type
|
Poured Concrete |
|
Half Bath Total
|
1 |
|
Heating Fuel
|
Natural Gas |
|
Heating Type
|
Forced Air |
|
Stories Total
|
2 |
|
Size Interior
|
3500 - 5000 Sqft |
|
Type
|
House |
|
Utility Water
|
Municipal Water |
Parking
Land
|
Acreage
|
No |
|
Land Amenities
|
Park, Place Of Worship, Schools, Public Transit |
|
Sewer
|
Sanitary Sewer |
|
Size Depth
|
118 Ft ,6 In |
|
Size Frontage
|
43 Ft ,3 In |
|
Size Irregular
|
43.3 X 118.5 Ft |
|
Size Total Text
|
43.3 X 118.5 Ft |
Rooms
| Level |
Type |
Length |
Width |
Dimensions |
|
Second Level |
Primary Bedroom |
6.04 m |
3.79 m |
6.04 m x 3.79 m |
|
Second Level |
Bedroom 2 |
3.76 m |
3.49 m |
3.76 m x 3.49 m |
|
Second Level |
Bedroom 3 |
3.95 m |
3.87 m |
3.95 m x 3.87 m |
|
Second Level |
Bedroom 4 |
3.76 m |
3.68 m |
3.76 m x 3.68 m |
|
Main Level |
Living Room |
5.68 m |
3.06 m |
5.68 m x 3.06 m |
|
Main Level |
Dining Room |
5.68 m |
3.81 m |
5.68 m x 3.81 m |
|
Main Level |
Family Room |
6.18 m |
5.5 m |
6.18 m x 5.5 m |
|
Main Level |
Office |
3.32 m |
3.04 m |
3.32 m x 3.04 m |
|
Main Level |
Kitchen |
6.5 m |
4.53 m |
6.5 m x 4.53 m |
https://www.realtor.ca/real-estate/28309826/6-becky-cheung-court-toronto-newtonbrook-east-newtonbrook-east




















































