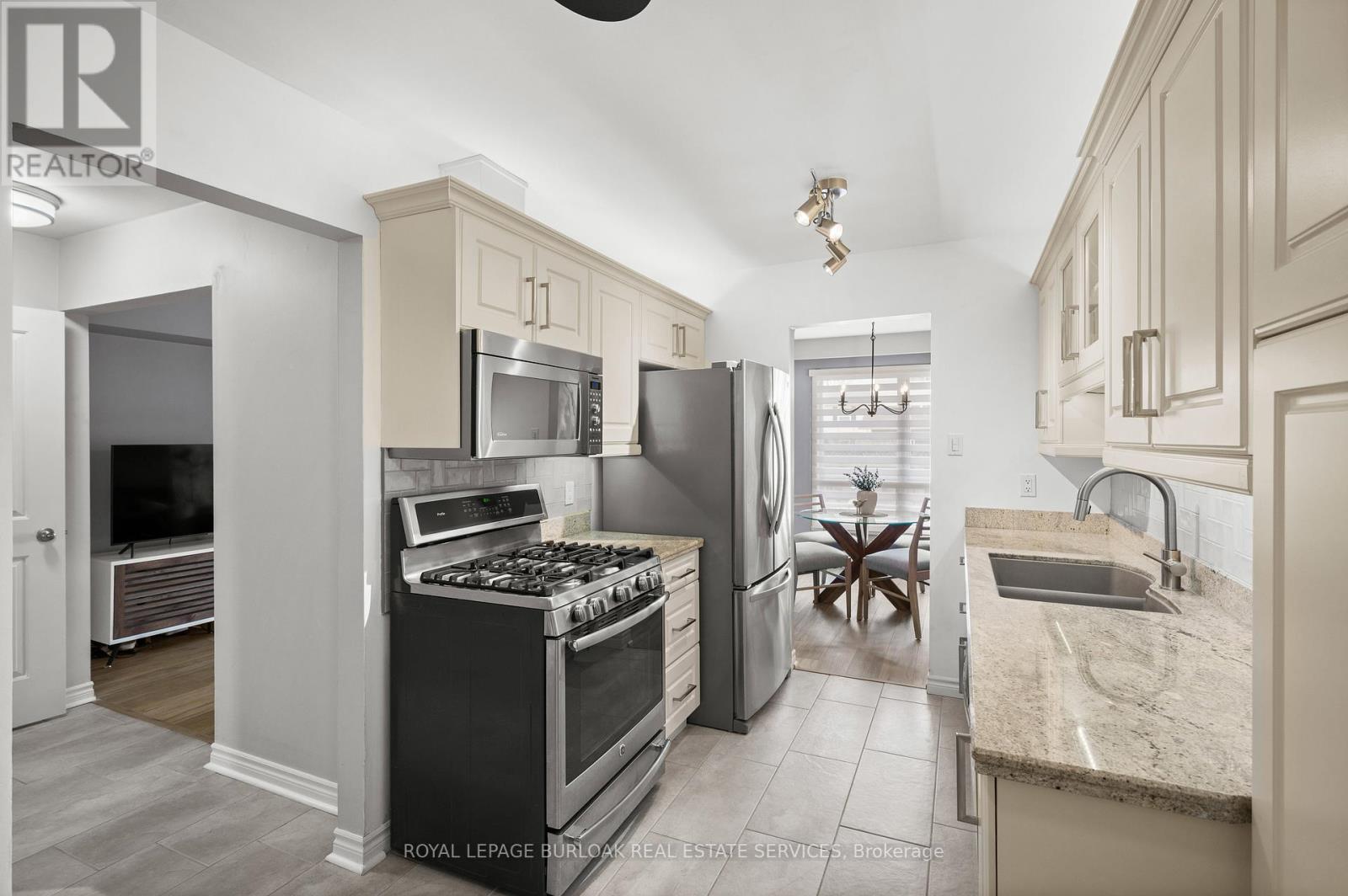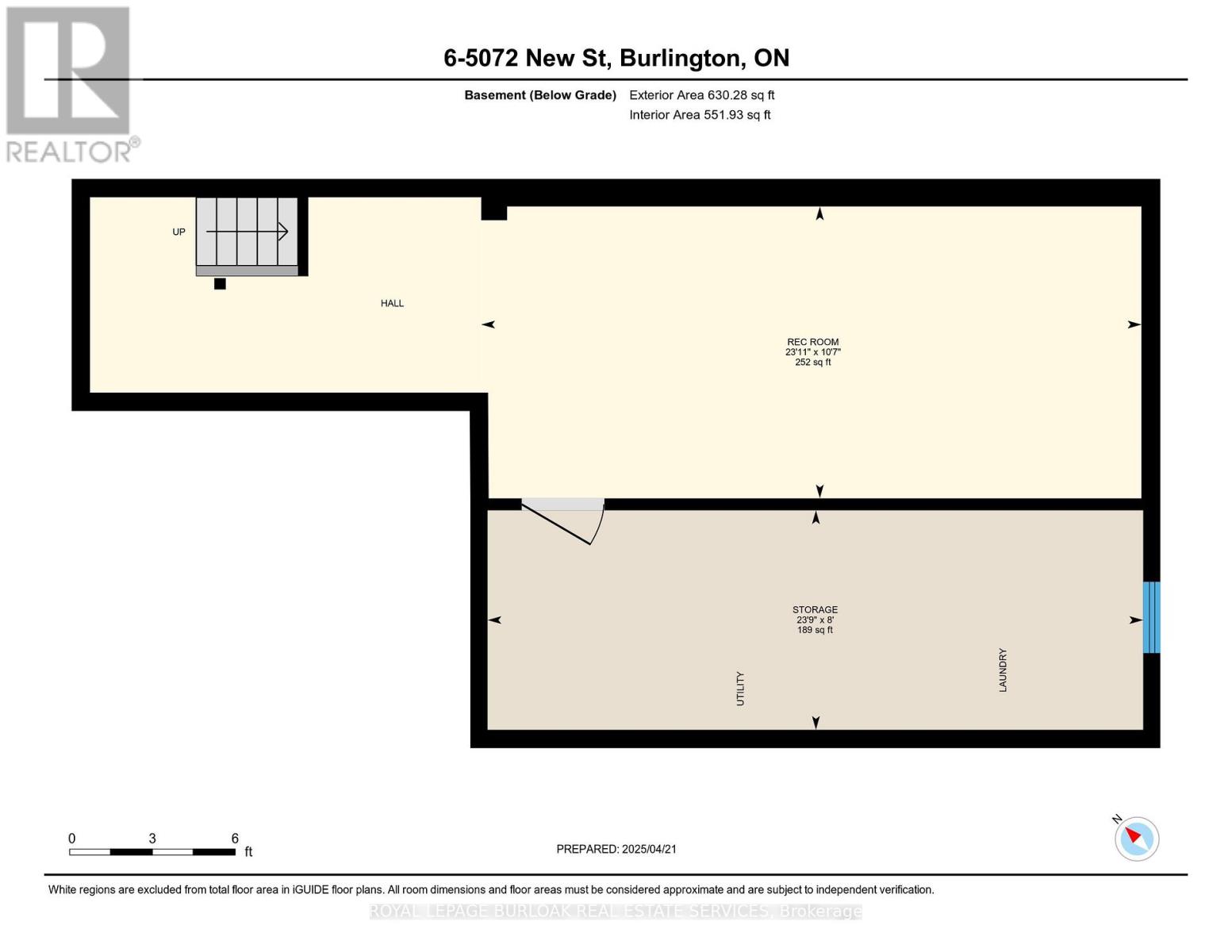6 - 5072 New Street Burlington (Appleby), Ontario L7L 1V1
$729,900Maintenance, Common Area Maintenance, Insurance, Parking, Water
$570.52 Monthly
Maintenance, Common Area Maintenance, Insurance, Parking, Water
$570.52 MonthlyWelcome to 6-5072 New Street, located prime South Burlington. This stylish townhouse blends modern updates with everyday comfort and unbeatable convenience. Featuring 3 bedrooms, 2.5 bathrooms, and a thoughtfully designed layout, this home is perfect for families, professionals, or anyone looking to enjoy low-maintenance living without compromising on space. The main floor offers an inviting living and dining area with a cozy gas fireplace and direct walkout to a private patio retreat ideal for summer BBQs or quiet evening relaxation. The kitchen is a home chef's dream, showcasing gorgeous countertops, a gas stove, stainless steel appliances, and a built-in pantry for added storage and function. Upstairs, the sunlit primary suite features a generous closet and a 4-piece ensuite bathroom. Two additional bedrooms and an additional 4-piece bathroom provide comfortable space for family and guests. The finished rec room offers flexible living space, perfect as a media room, home gym, or play area. Situated just steps from shopping, restaurants, and public transit, this move-in-ready home in Elizabeth Gardens offers a lifestyle of comfort, convenience, and charm. (id:55499)
Property Details
| MLS® Number | W12101935 |
| Property Type | Single Family |
| Community Name | Appleby |
| Amenities Near By | Public Transit |
| Community Features | Pet Restrictions |
| Equipment Type | Water Heater |
| Parking Space Total | 2 |
| Rental Equipment Type | Water Heater |
Building
| Bathroom Total | 3 |
| Bedrooms Above Ground | 3 |
| Bedrooms Total | 3 |
| Age | 31 To 50 Years |
| Amenities | Fireplace(s) |
| Appliances | Garage Door Opener Remote(s), Dishwasher, Dryer, Garage Door Opener, Microwave, Stove, Washer, Refrigerator |
| Basement Development | Partially Finished |
| Basement Type | Full (partially Finished) |
| Cooling Type | Central Air Conditioning |
| Exterior Finish | Brick |
| Fireplace Present | Yes |
| Fireplace Total | 1 |
| Foundation Type | Poured Concrete |
| Half Bath Total | 1 |
| Heating Fuel | Natural Gas |
| Heating Type | Forced Air |
| Stories Total | 2 |
| Size Interior | 1400 - 1599 Sqft |
| Type | Row / Townhouse |
Parking
| Attached Garage | |
| Garage |
Land
| Acreage | No |
| Land Amenities | Public Transit |
Rooms
| Level | Type | Length | Width | Dimensions |
|---|---|---|---|---|
| Second Level | Primary Bedroom | 4.84 m | 3.44 m | 4.84 m x 3.44 m |
| Second Level | Bedroom 2 | 4.39 m | 3.8 m | 4.39 m x 3.8 m |
| Second Level | Bedroom 3 | 3.3 m | 2.87 m | 3.3 m x 2.87 m |
| Basement | Recreational, Games Room | 7.3 m | 3.23 m | 7.3 m x 3.23 m |
| Ground Level | Living Room | 5.04 m | 3.35 m | 5.04 m x 3.35 m |
| Ground Level | Dining Room | 3.02 m | 2.52 m | 3.02 m x 2.52 m |
| Ground Level | Kitchen | 4.25 m | 2.42 m | 4.25 m x 2.42 m |
https://www.realtor.ca/real-estate/28210711/6-5072-new-street-burlington-appleby-appleby
Interested?
Contact us for more information


























