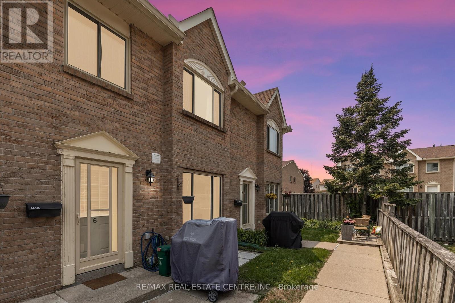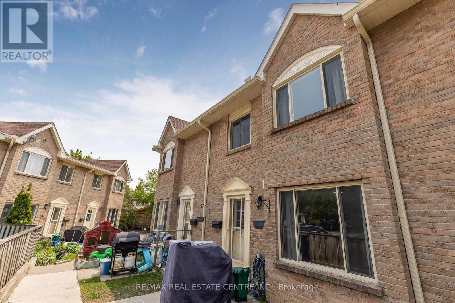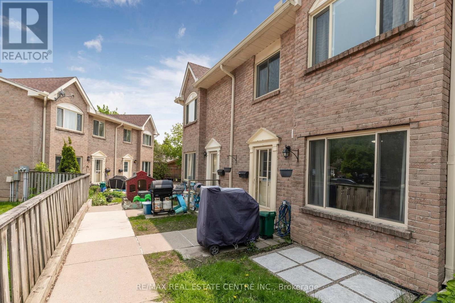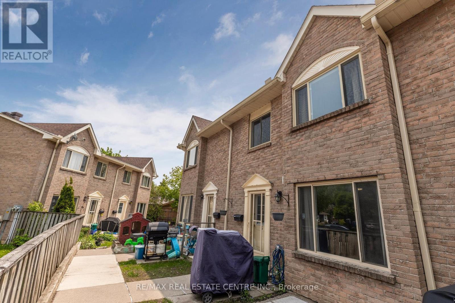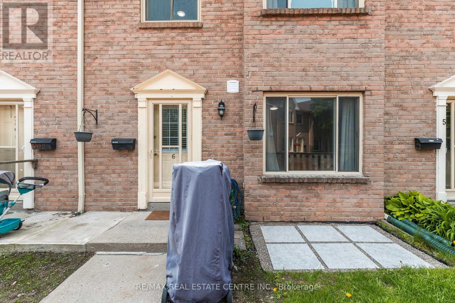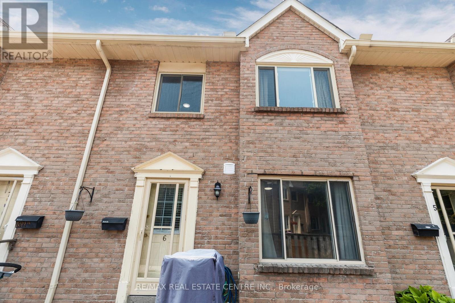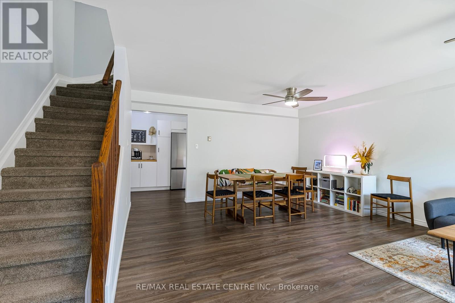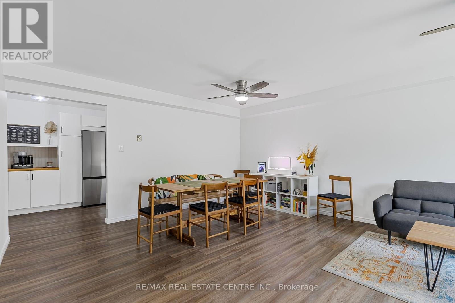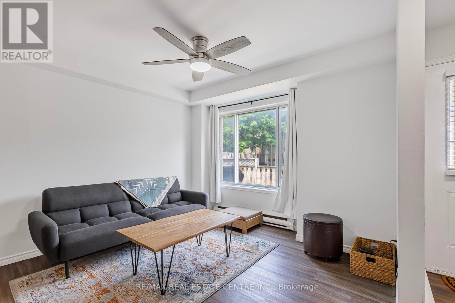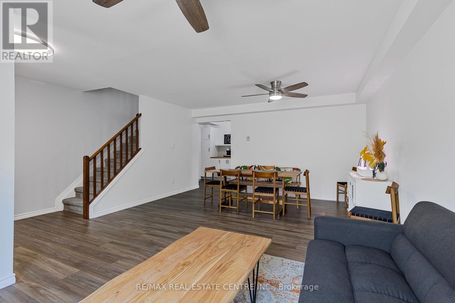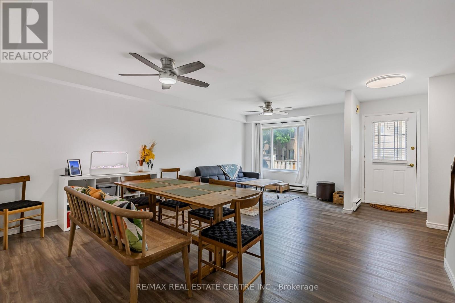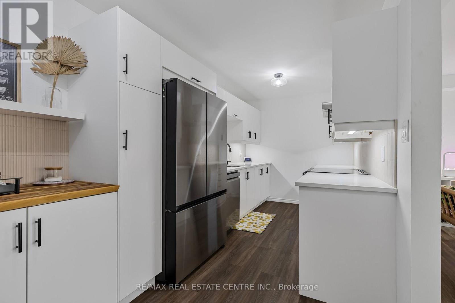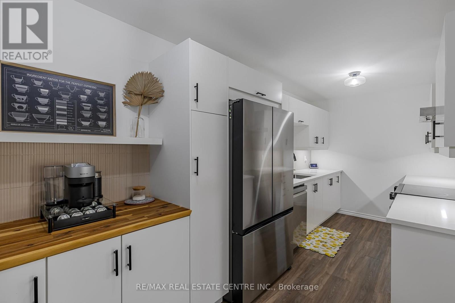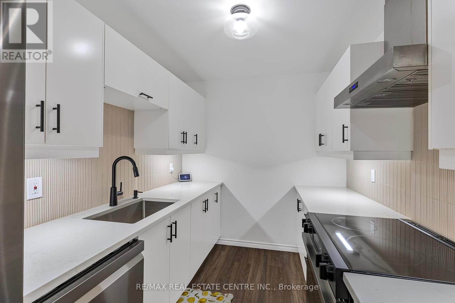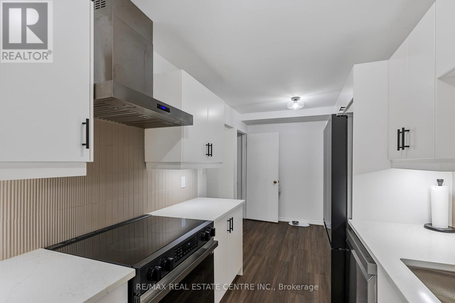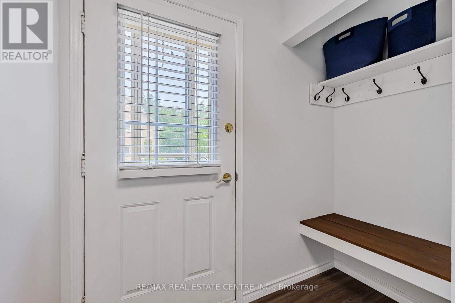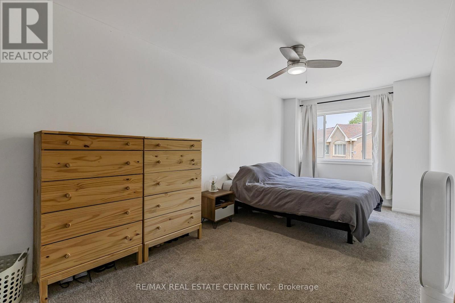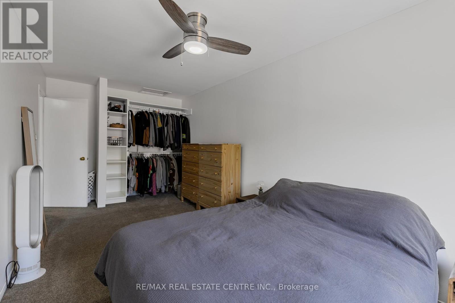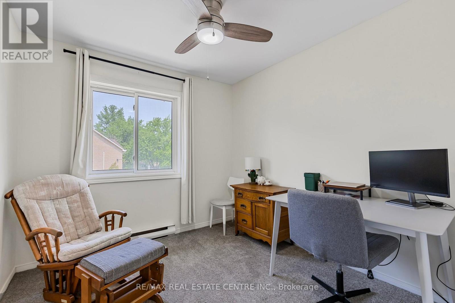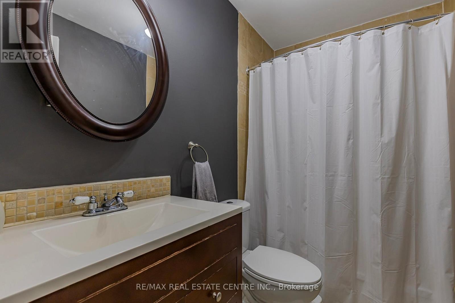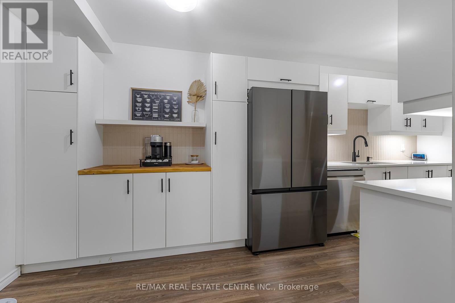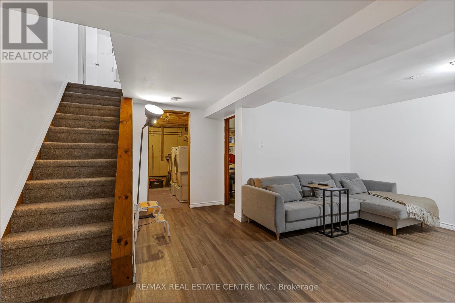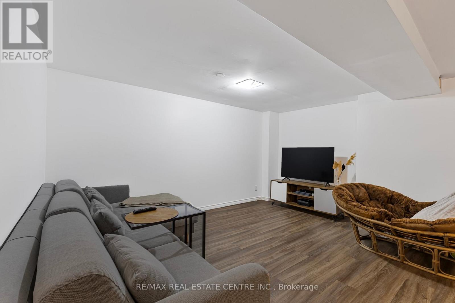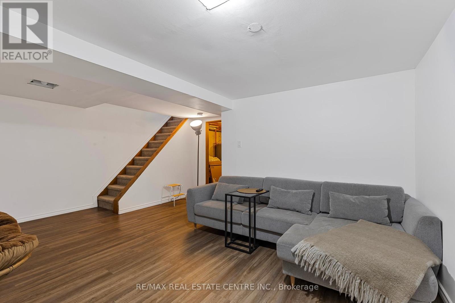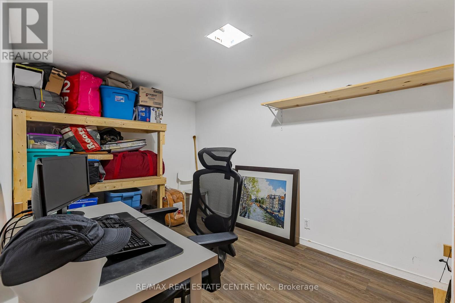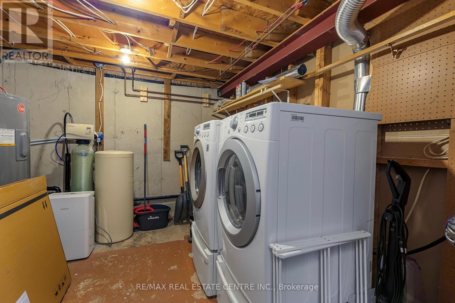6 - 4 Cedar Drive Orangeville, Ontario L9W 2X6
4 Bedroom
1 Bathroom
1000 - 1199 sqft
Window Air Conditioner
Baseboard Heaters
$499,000Maintenance, Insurance
$371.77 Monthly
Maintenance, Insurance
$371.77 MonthlyKiss your landlord goodbye. This well priced nicely updated condo town has it all. Great location for parks, shopping, schools and transit. 3+1 bedroom unit that is very energy efficient. The seller holds 2 parking spaces that go with this unit. Jaw dropping kitchen renovation and kitchen appliances about 1 year old. This truly is a gem and ideal for the first time buyer, Its time to kiss your landlord goodbye. (id:55499)
Property Details
| MLS® Number | W12198632 |
| Property Type | Single Family |
| Community Name | Orangeville |
| Amenities Near By | Park, Schools |
| Community Features | Pet Restrictions |
| Features | Dry |
| Parking Space Total | 2 |
| Structure | Patio(s) |
Building
| Bathroom Total | 1 |
| Bedrooms Above Ground | 3 |
| Bedrooms Below Ground | 1 |
| Bedrooms Total | 4 |
| Age | 31 To 50 Years |
| Amenities | Separate Heating Controls |
| Appliances | Water Heater, Water Softener, Window Coverings |
| Basement Development | Finished |
| Basement Type | N/a (finished) |
| Cooling Type | Window Air Conditioner |
| Exterior Finish | Aluminum Siding, Brick |
| Flooring Type | Laminate, Carpeted |
| Foundation Type | Concrete |
| Heating Fuel | Electric |
| Heating Type | Baseboard Heaters |
| Stories Total | 2 |
| Size Interior | 1000 - 1199 Sqft |
| Type | Row / Townhouse |
Parking
| No Garage |
Land
| Acreage | No |
| Land Amenities | Park, Schools |
Rooms
| Level | Type | Length | Width | Dimensions |
|---|---|---|---|---|
| Lower Level | Recreational, Games Room | 5.1 m | 3.93 m | 5.1 m x 3.93 m |
| Lower Level | Laundry Room | 2.5 m | 4.2 m | 2.5 m x 4.2 m |
| Lower Level | Bedroom 4 | 3.48 m | 3.48 m | 3.48 m x 3.48 m |
| Main Level | Kitchen | 5.1 m | 2.32 m | 5.1 m x 2.32 m |
| Main Level | Living Room | 5.89 m | 4.4 m | 5.89 m x 4.4 m |
| Upper Level | Primary Bedroom | 5.1 m | 2.75 m | 5.1 m x 2.75 m |
| Upper Level | Bedroom 2 | 3.21 m | 2.68 m | 3.21 m x 2.68 m |
| Upper Level | Bedroom 3 | 3.79 m | 2.4 m | 3.79 m x 2.4 m |
https://www.realtor.ca/real-estate/28421943/6-4-cedar-drive-orangeville-orangeville
Interested?
Contact us for more information

