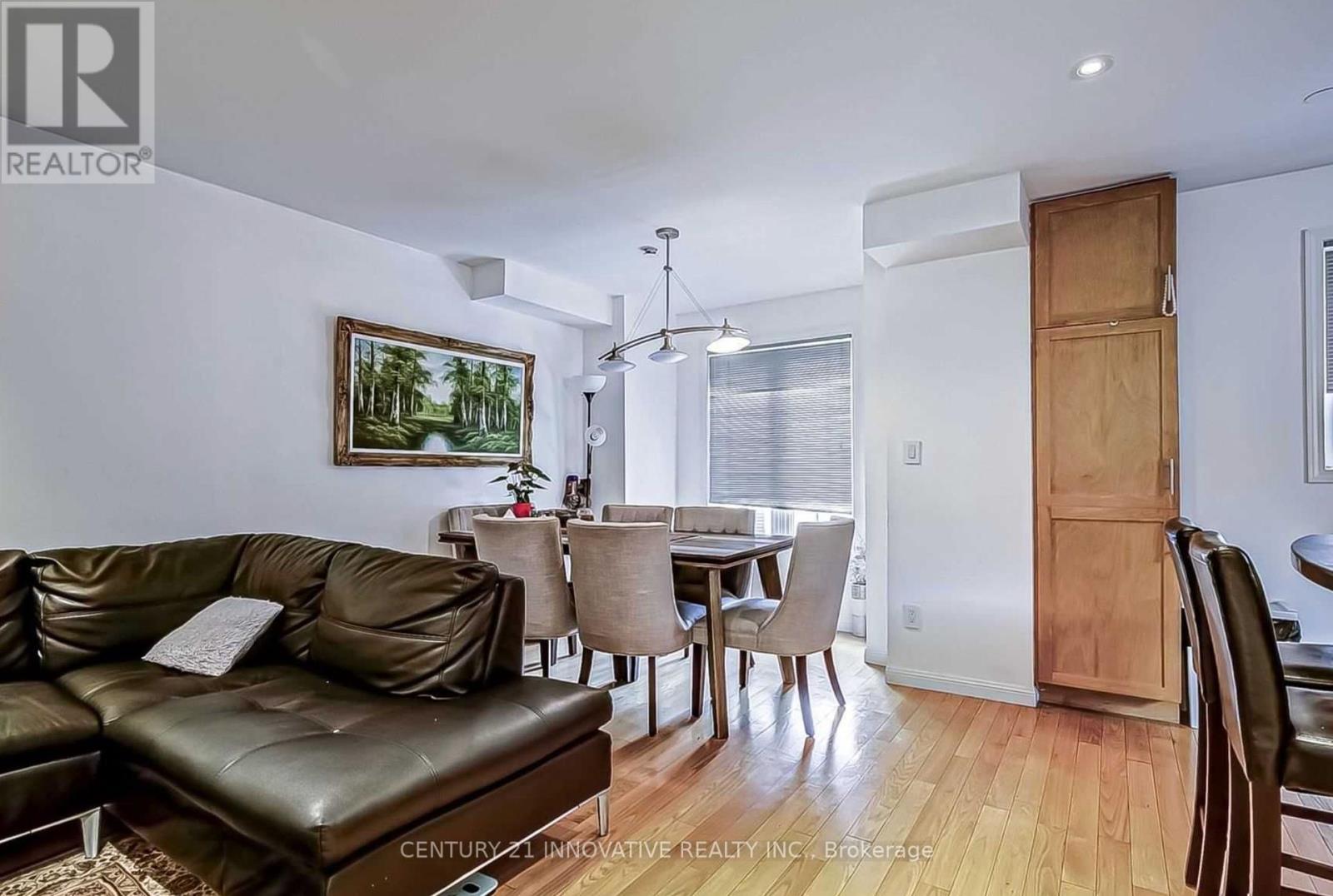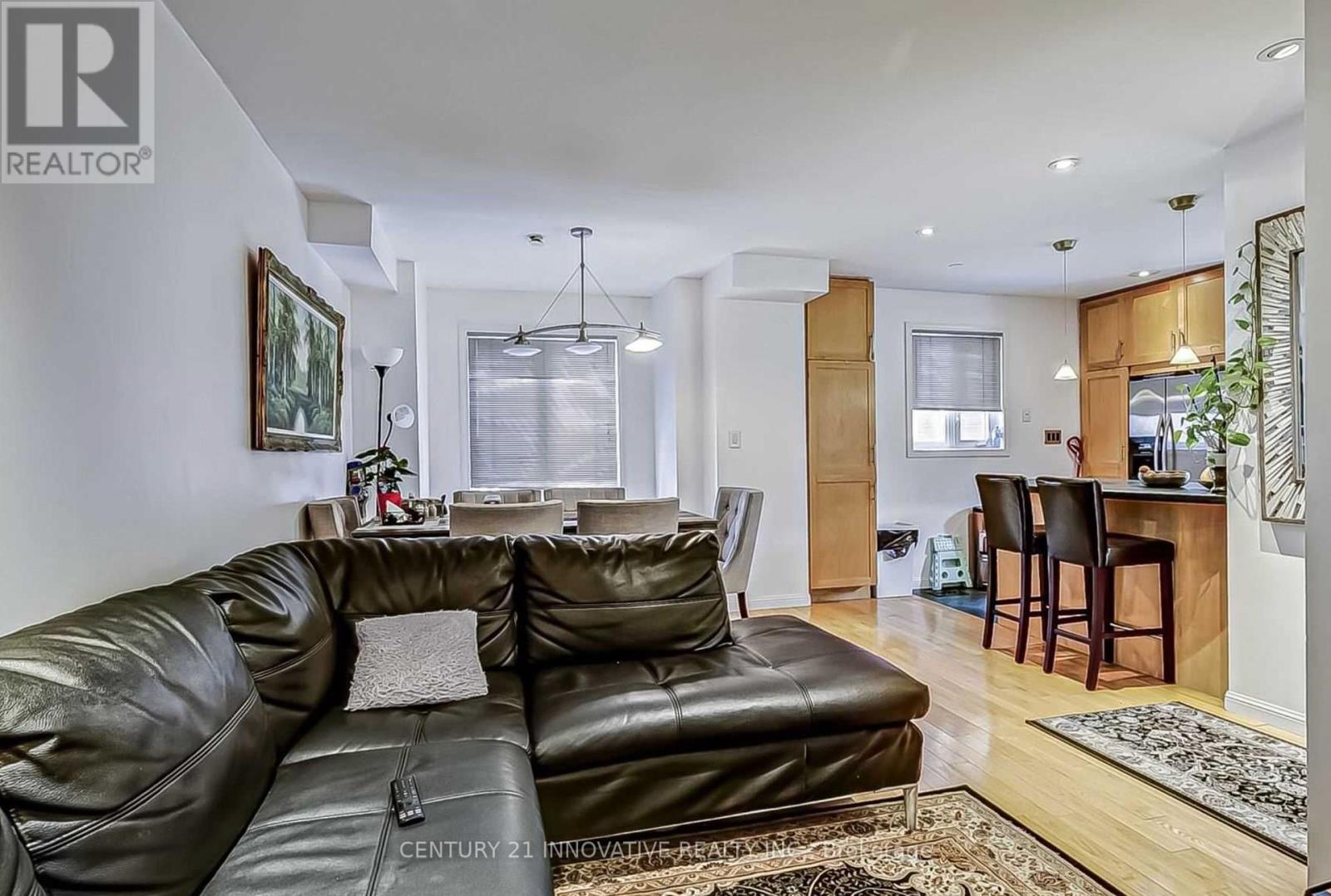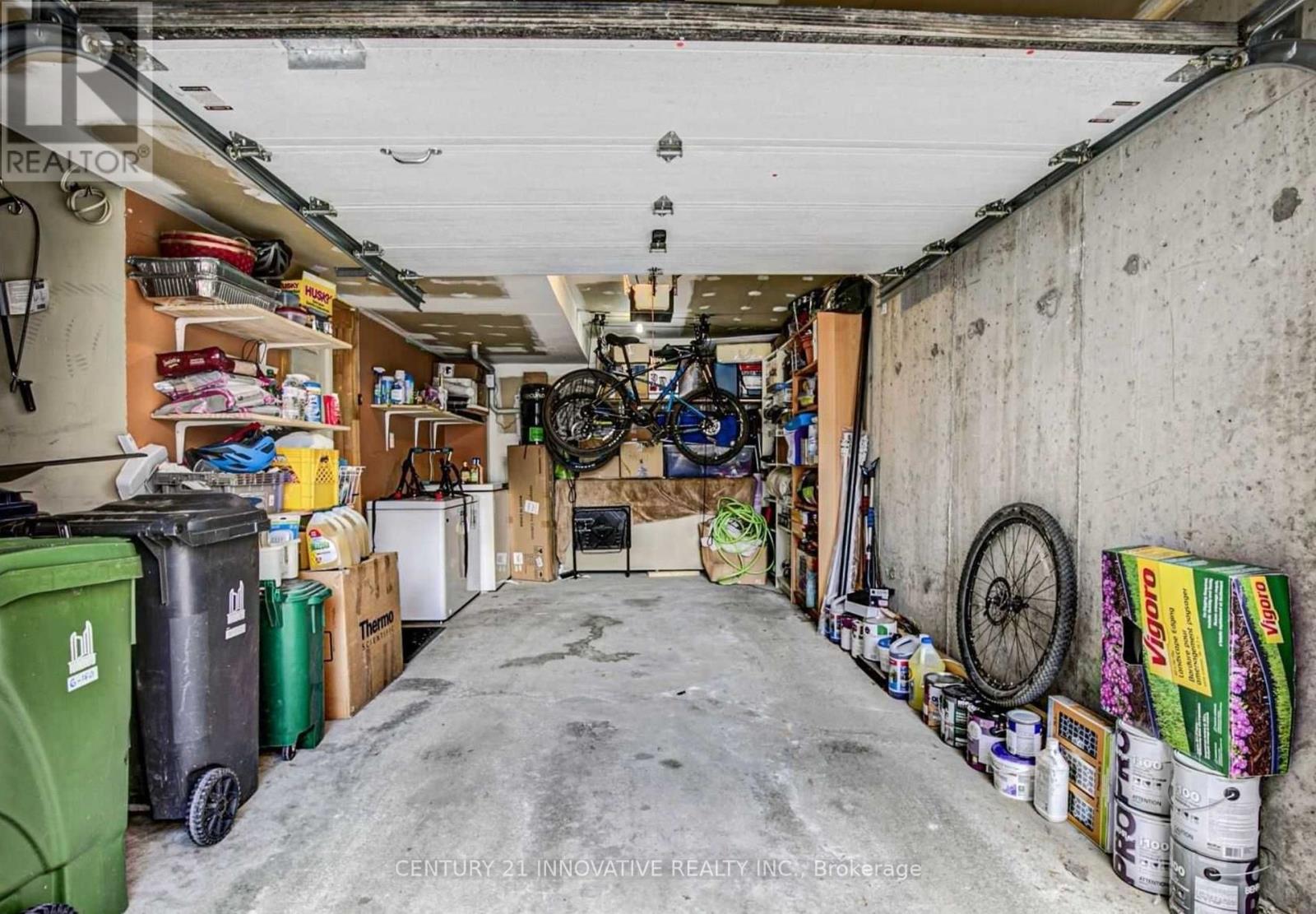4 Bedroom
3 Bathroom
1800 - 1999 sqft
Central Air Conditioning
Forced Air
$5,000 Monthly
Discover this beautifully designed executive townhouse, perfectly situated in a private cul-de-sac in Torontos vibrant central core. Just steps from St. Lawrence Market, top universities, premier shopping, dining, and countless amenities, this home offers the ultimate urban lifestyle. Featuring an intelligent layout with spacious, well-defined rooms, this home boasts elegant hardwood floors throughout and large windows with south, east, and west exposures, filling the space with natural light. The family room/home office opens to a private garden, while two additional walkouts lead to charming balconies. Enjoy peace and privacy with soundproofed walls between units. The modern kitchen is a chefs dream, complete with stainless steel appliances, a center island, and large windows for a bright and airy feel. Dont miss this rare opportunity to own a sophisticated townhouse in one of Torontos most sought-after locations! (id:55499)
Property Details
|
MLS® Number
|
C12053535 |
|
Property Type
|
Single Family |
|
Community Name
|
Moss Park |
|
Amenities Near By
|
Park, Public Transit, Schools |
|
Community Features
|
Pet Restrictions, Community Centre |
|
Parking Space Total
|
1 |
Building
|
Bathroom Total
|
3 |
|
Bedrooms Above Ground
|
4 |
|
Bedrooms Total
|
4 |
|
Appliances
|
Central Vacuum, Dishwasher, Dryer, Hood Fan, Alarm System, Stove, Washer, Window Coverings, Refrigerator |
|
Cooling Type
|
Central Air Conditioning |
|
Exterior Finish
|
Brick Facing |
|
Flooring Type
|
Hardwood, Slate |
|
Half Bath Total
|
1 |
|
Heating Fuel
|
Natural Gas |
|
Heating Type
|
Forced Air |
|
Stories Total
|
3 |
|
Size Interior
|
1800 - 1999 Sqft |
|
Type
|
Row / Townhouse |
Parking
Land
|
Acreage
|
No |
|
Fence Type
|
Fenced Yard |
|
Land Amenities
|
Park, Public Transit, Schools |
Rooms
| Level |
Type |
Length |
Width |
Dimensions |
|
Second Level |
Family Room |
6.55 m |
5.51 m |
6.55 m x 5.51 m |
|
Second Level |
Living Room |
3.26 m |
2.62 m |
3.26 m x 2.62 m |
|
Second Level |
Dining Room |
3.92 m |
3.25 m |
3.92 m x 3.25 m |
|
Second Level |
Kitchen |
3.61 m |
2.74 m |
3.61 m x 2.74 m |
|
Third Level |
Bedroom 2 |
3.6732 m |
2.97 m |
3.6732 m x 2.97 m |
|
Third Level |
Bedroom 3 |
3.68 m |
3.35 m |
3.68 m x 3.35 m |
|
Main Level |
Bedroom 4 |
3 m |
3 m |
3 m x 3 m |
|
Other |
Primary Bedroom |
5.05 m |
4.22 m |
5.05 m x 4.22 m |
https://www.realtor.ca/real-estate/28101011/6-150-george-street-toronto-moss-park-moss-park























