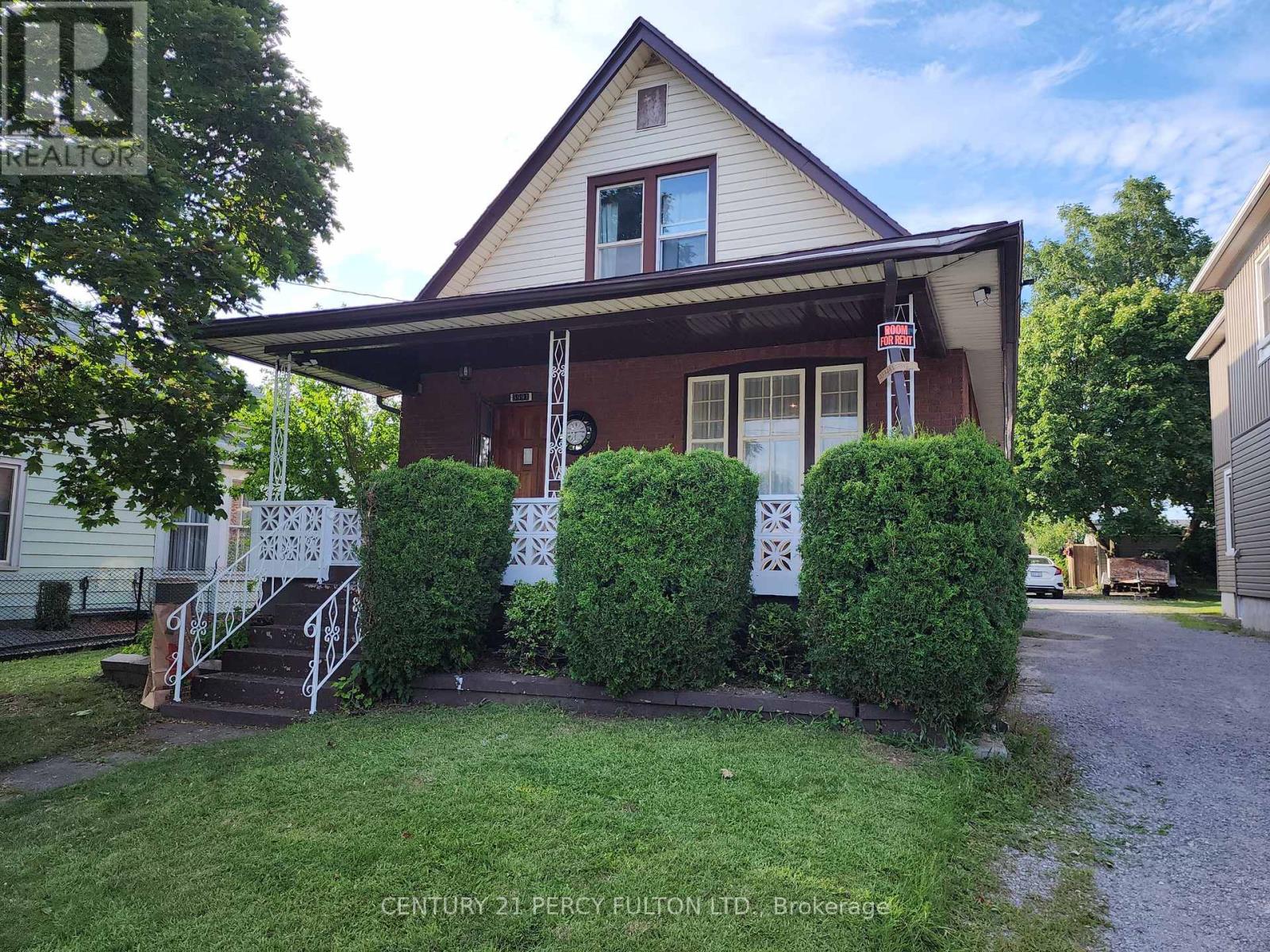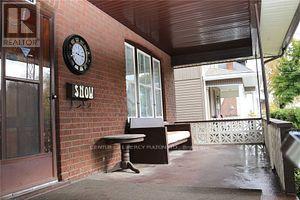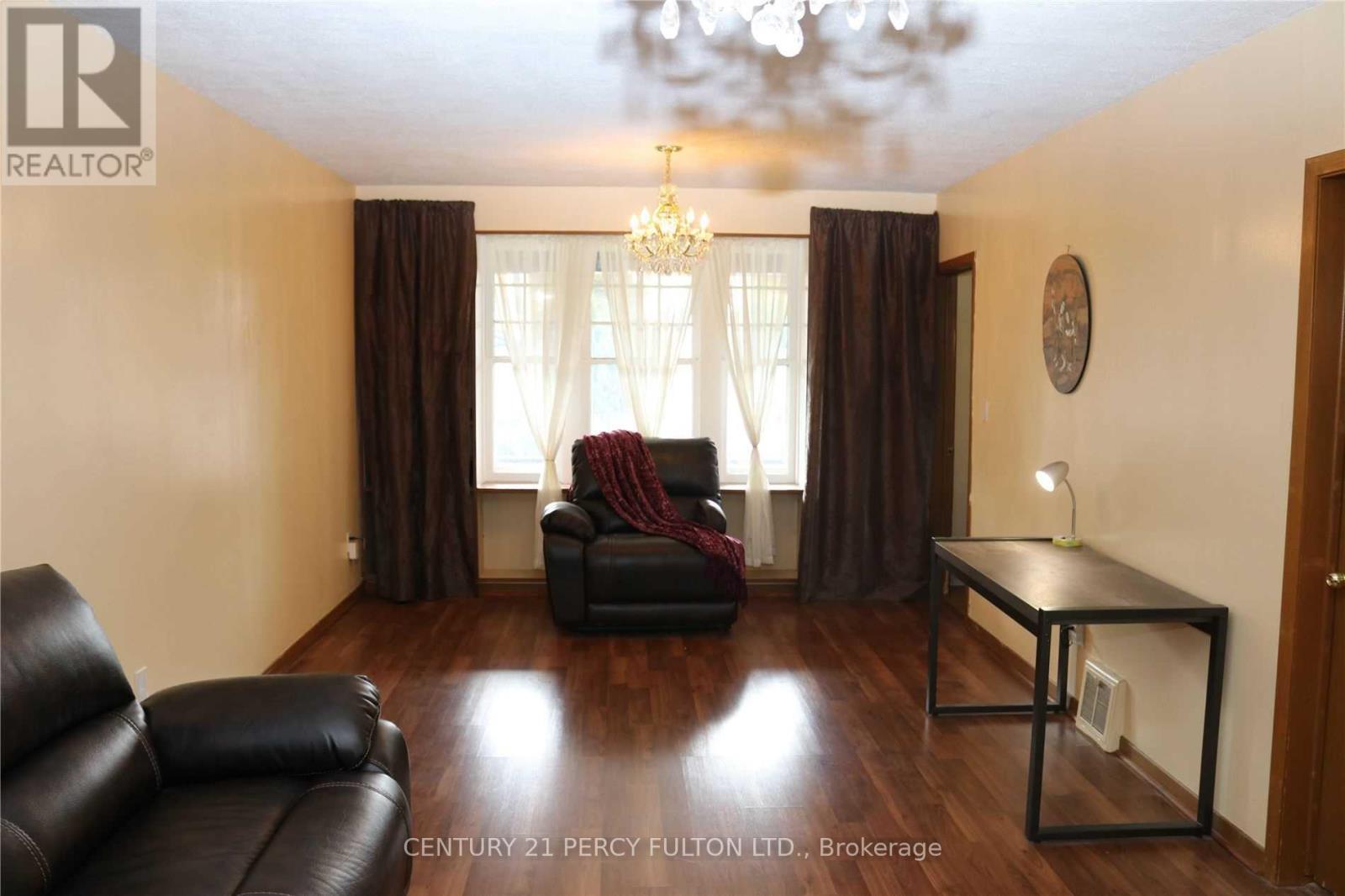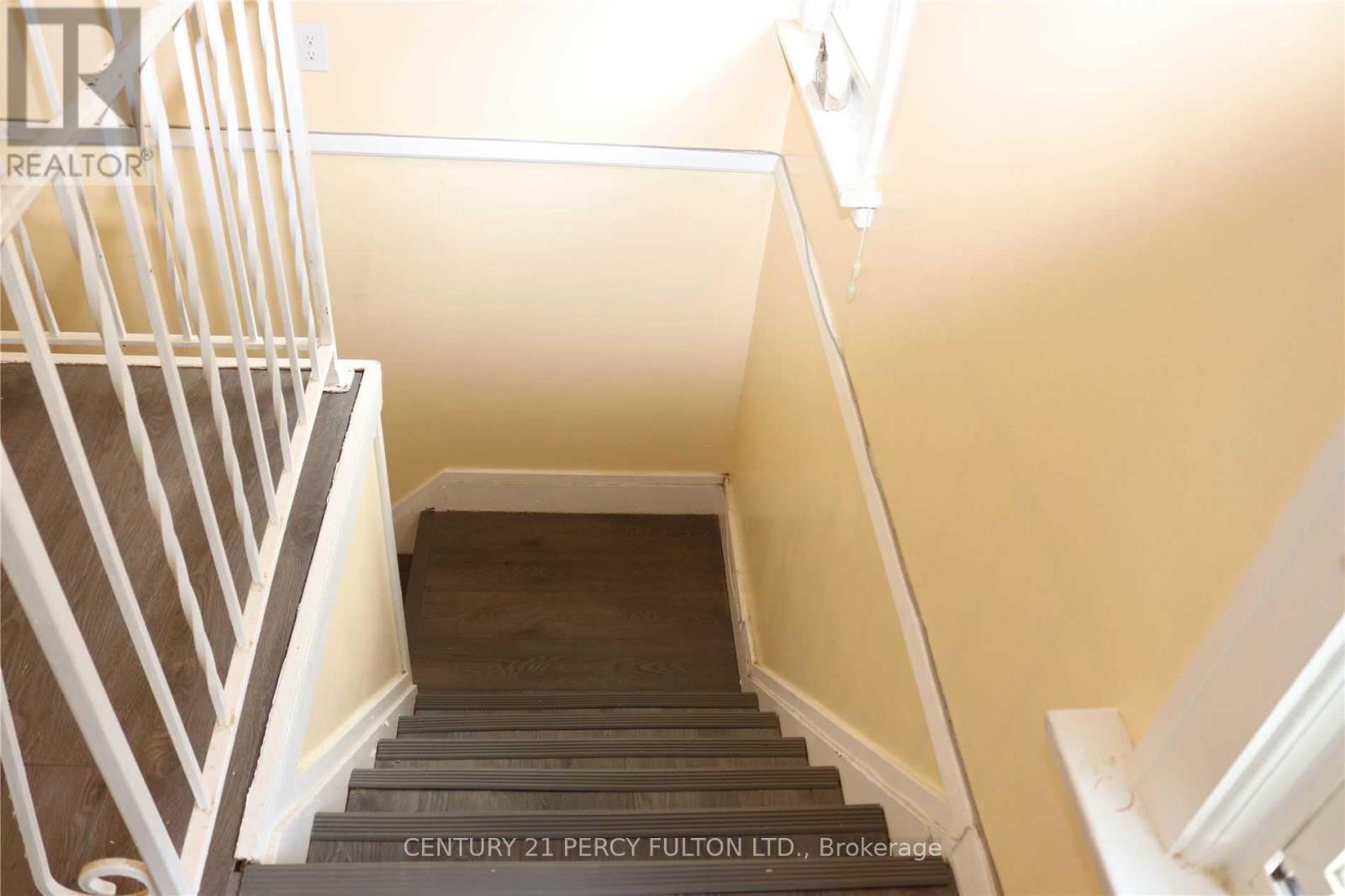7 Bedroom
3 Bathroom
Central Air Conditioning
Forced Air
$629,900
Brighter And Spacious 4+3 Bedroom And 3 Full Bath Home In The Heart Of Niagara Falls. Bigger Then It Looks! This Charming 2-Storey With 2 Bdrms And 3 Pc Bath On Main Floor, And 2 Bdrms & 3Pc Bath On The 2nd Floor. Large Inviting Front Porch, Bright/Spacious Living & Dining Room Large Eat-in Kitchen, Finished Bsmt With Sept Entrance, 3 Rms 4 Pc Bath, Den, Kitchen, and Laundry. Shed With Electrical, Gazebo, and Swing Set. Furnace 2015, A/C 2018, Insulation Upgraded 2014. Walking Distance To Niagara Falls, Casinos, Parks, Shopping And Hwy. Good income Property. **** EXTRAS **** 2 Fridges, 2 Stoves, Washer, Dryer, Elf, Window Coverings, Garden Shed, Gazebo & Kids Swing Set, Hwt Tank (Rental). (id:55499)
Property Details
|
MLS® Number
|
X9282709 |
|
Property Type
|
Single Family |
|
Features
|
Carpet Free, In-law Suite |
|
Parking Space Total
|
4 |
Building
|
Bathroom Total
|
3 |
|
Bedrooms Above Ground
|
4 |
|
Bedrooms Below Ground
|
3 |
|
Bedrooms Total
|
7 |
|
Appliances
|
Water Heater |
|
Basement Development
|
Finished |
|
Basement Type
|
N/a (finished) |
|
Construction Style Attachment
|
Detached |
|
Cooling Type
|
Central Air Conditioning |
|
Exterior Finish
|
Brick |
|
Flooring Type
|
Laminate, Vinyl |
|
Foundation Type
|
Block |
|
Heating Fuel
|
Natural Gas |
|
Heating Type
|
Forced Air |
|
Stories Total
|
2 |
|
Type
|
House |
|
Utility Water
|
Municipal Water |
Land
|
Acreage
|
No |
|
Sewer
|
Sanitary Sewer |
|
Size Depth
|
180 Ft |
|
Size Frontage
|
39 Ft ,11 In |
|
Size Irregular
|
39.99 X 180 Ft |
|
Size Total Text
|
39.99 X 180 Ft |
Rooms
| Level |
Type |
Length |
Width |
Dimensions |
|
Second Level |
Primary Bedroom |
5.23 m |
5 m |
5.23 m x 5 m |
|
Second Level |
Bedroom 2 |
5.61 m |
3.66 m |
5.61 m x 3.66 m |
|
Main Level |
Living Room |
4.19 m |
3.53 m |
4.19 m x 3.53 m |
|
Main Level |
Dining Room |
3.53 m |
2.59 m |
3.53 m x 2.59 m |
|
Main Level |
Bedroom 4 |
3.38 m |
2.9 m |
3.38 m x 2.9 m |
|
Main Level |
Bedroom 3 |
|
|
Measurements not available |
|
Ground Level |
Kitchen |
5.49 m |
3.53 m |
5.49 m x 3.53 m |
|
Ground Level |
Eating Area |
5.49 m |
3.53 m |
5.49 m x 3.53 m |
https://www.realtor.ca/real-estate/27342915/5991-culp-street-niagara-falls























