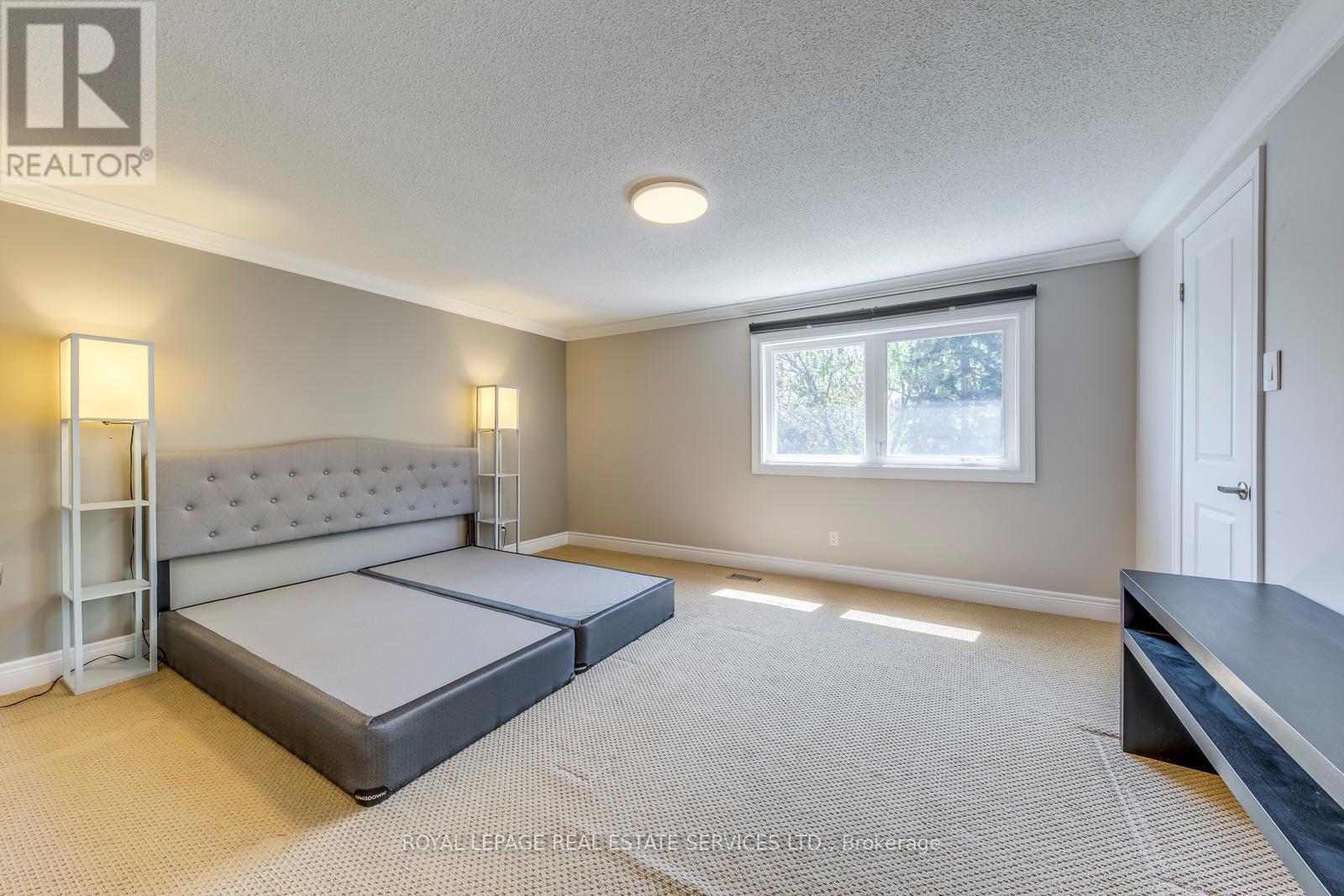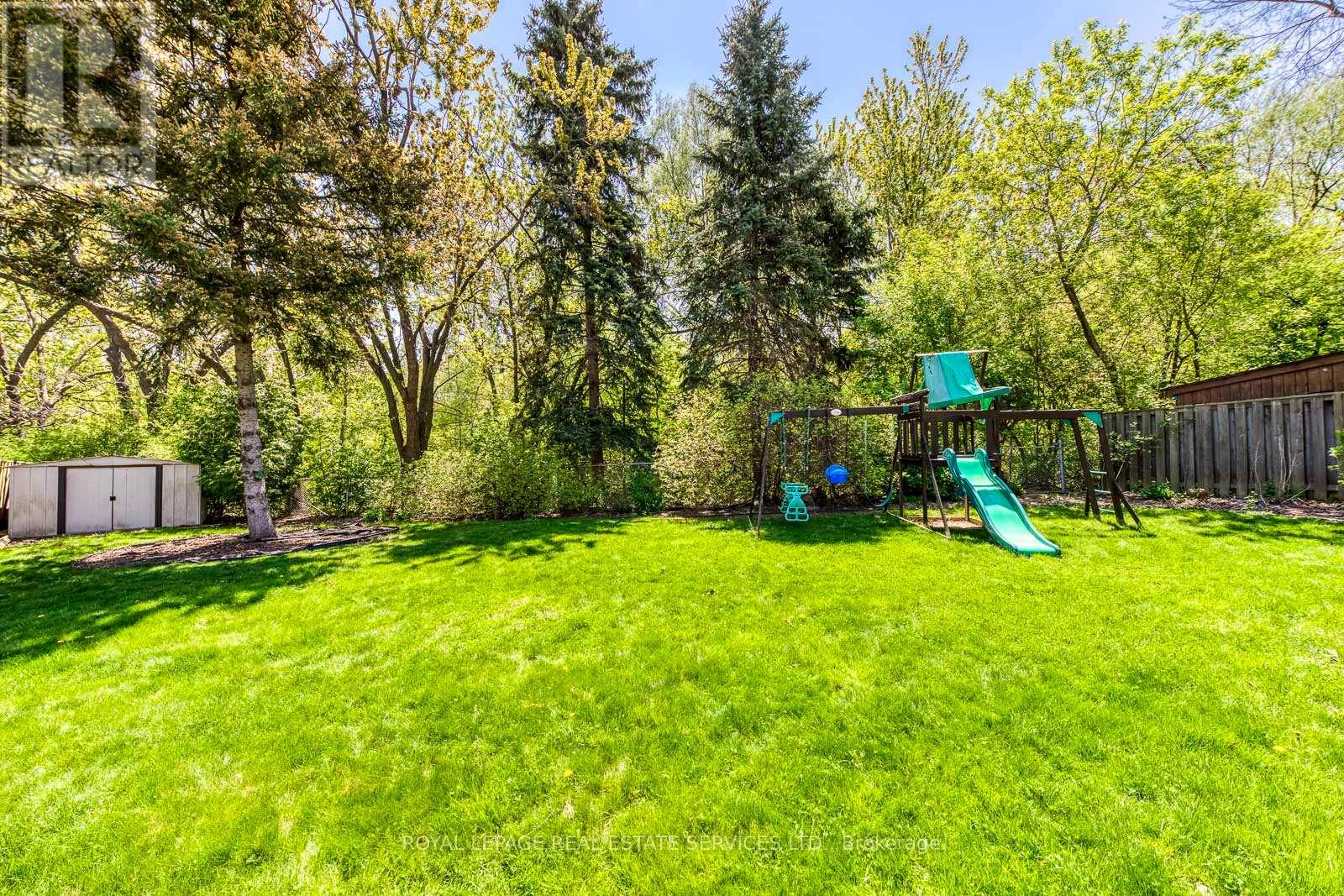3 Bedroom
4 Bathroom
1500 - 2000 sqft
Fireplace
Central Air Conditioning
Forced Air
$1,380,000
Wow! **A Huge Pie Shape Lot Backing Onto Turney Woods In The Child Safe Court In Trendy Streetsville! This beautiful Home with Immaculate Maintained Boasts Many Renovations & Upgrades! Fabulous Renovated Kitchen Featuring Granite Countertop, Custom Backsplash and A Central Island, A Family Room With Stone-Faced Fireplace Walk Out To Side Deck, The Living & Dining Room with Open Concept Offer A Walk Out to A Large New Sundeck, Providing Spectacular Sunny South And East Facing View Overlook the Ravine. Upgraded including 6" Baseboard, Crown Moldings, Newer Flooring, Roof Shingle (2020), Windows (2023), New Front Steel Door with Iron Glass Panel, New Large Sundeck, Paved Stone Walkway. Separate Entrance To Walk-Out Basement With 3Pc Bath & Heated Floor. Wooded Walking Trails Behind Lead To High Ranked Vista Heights School with French Immersion Program. Being Located on a Huge Pie Shape Ravine Lot within a Cul-De-Sac Adds to the Privacy and Appeal. Enjoy the Unique Blend of Elegance and Natural Beauty with Tranquility and Peaceful Retreat! Proximity To Erin Mills Town Centre And Shopping, GO Station, Major Highways, Schools, And Public Transit. Don't Miss Your Opportunity To Call This Home! (id:55499)
Property Details
|
MLS® Number
|
W12148815 |
|
Property Type
|
Single Family |
|
Community Name
|
Streetsville |
|
Amenities Near By
|
Hospital, Park, Schools |
|
Features
|
Cul-de-sac, Irregular Lot Size, Ravine |
|
Parking Space Total
|
6 |
|
View Type
|
View |
Building
|
Bathroom Total
|
4 |
|
Bedrooms Above Ground
|
3 |
|
Bedrooms Total
|
3 |
|
Appliances
|
Garage Door Opener Remote(s), Central Vacuum, Dishwasher, Dryer, Garage Door Opener, Microwave, Hood Fan, Stove, Washer, Refrigerator |
|
Basement Development
|
Finished |
|
Basement Features
|
Separate Entrance, Walk Out |
|
Basement Type
|
N/a (finished) |
|
Construction Style Attachment
|
Detached |
|
Cooling Type
|
Central Air Conditioning |
|
Exterior Finish
|
Aluminum Siding, Brick |
|
Fireplace Present
|
Yes |
|
Flooring Type
|
Hardwood, Tile, Carpeted |
|
Foundation Type
|
Poured Concrete |
|
Half Bath Total
|
1 |
|
Heating Fuel
|
Natural Gas |
|
Heating Type
|
Forced Air |
|
Stories Total
|
2 |
|
Size Interior
|
1500 - 2000 Sqft |
|
Type
|
House |
|
Utility Water
|
Municipal Water |
Parking
Land
|
Acreage
|
No |
|
Land Amenities
|
Hospital, Park, Schools |
|
Sewer
|
Sanitary Sewer |
|
Size Depth
|
162 Ft ,2 In |
|
Size Frontage
|
22 Ft ,7 In |
|
Size Irregular
|
22.6 X 162.2 Ft ; Premium Lot Large Pie Shape. Back 91' W |
|
Size Total Text
|
22.6 X 162.2 Ft ; Premium Lot Large Pie Shape. Back 91' W |
Rooms
| Level |
Type |
Length |
Width |
Dimensions |
|
Second Level |
Primary Bedroom |
4.18 m |
4.06 m |
4.18 m x 4.06 m |
|
Second Level |
Bedroom 2 |
3.97 m |
3.43 m |
3.97 m x 3.43 m |
|
Second Level |
Bedroom 3 |
3.27 m |
2.71 m |
3.27 m x 2.71 m |
|
Main Level |
Living Room |
4.94 m |
3.15 m |
4.94 m x 3.15 m |
|
Main Level |
Dining Room |
5.9 m |
4.94 m |
5.9 m x 4.94 m |
|
Main Level |
Family Room |
4.16 m |
3.8 m |
4.16 m x 3.8 m |
|
Main Level |
Kitchen |
5.44 m |
3.11 m |
5.44 m x 3.11 m |
|
Ground Level |
Recreational, Games Room |
7.53 m |
5.26 m |
7.53 m x 5.26 m |
https://www.realtor.ca/real-estate/28313344/5927-pagosa-court-mississauga-streetsville-streetsville







































