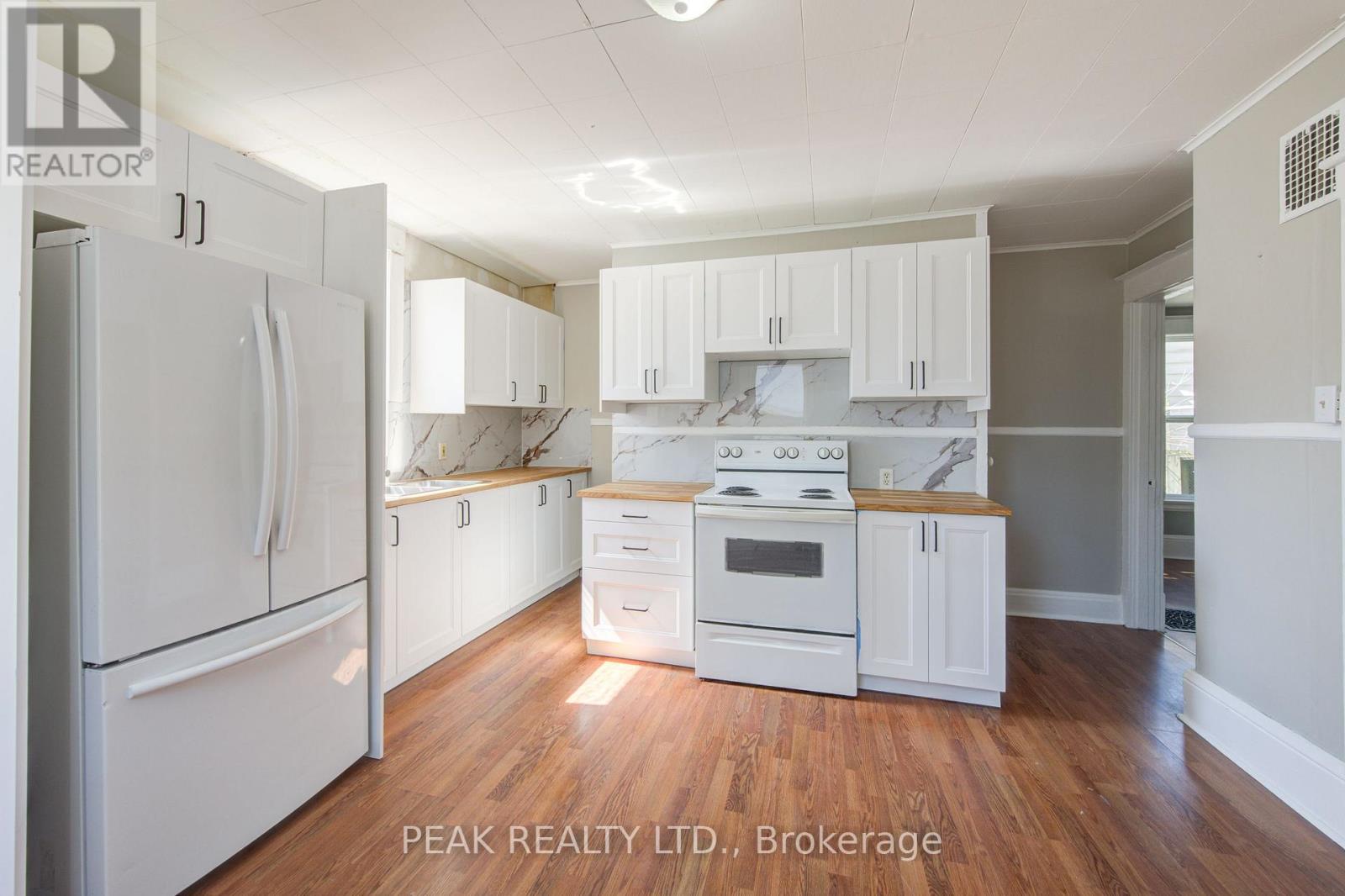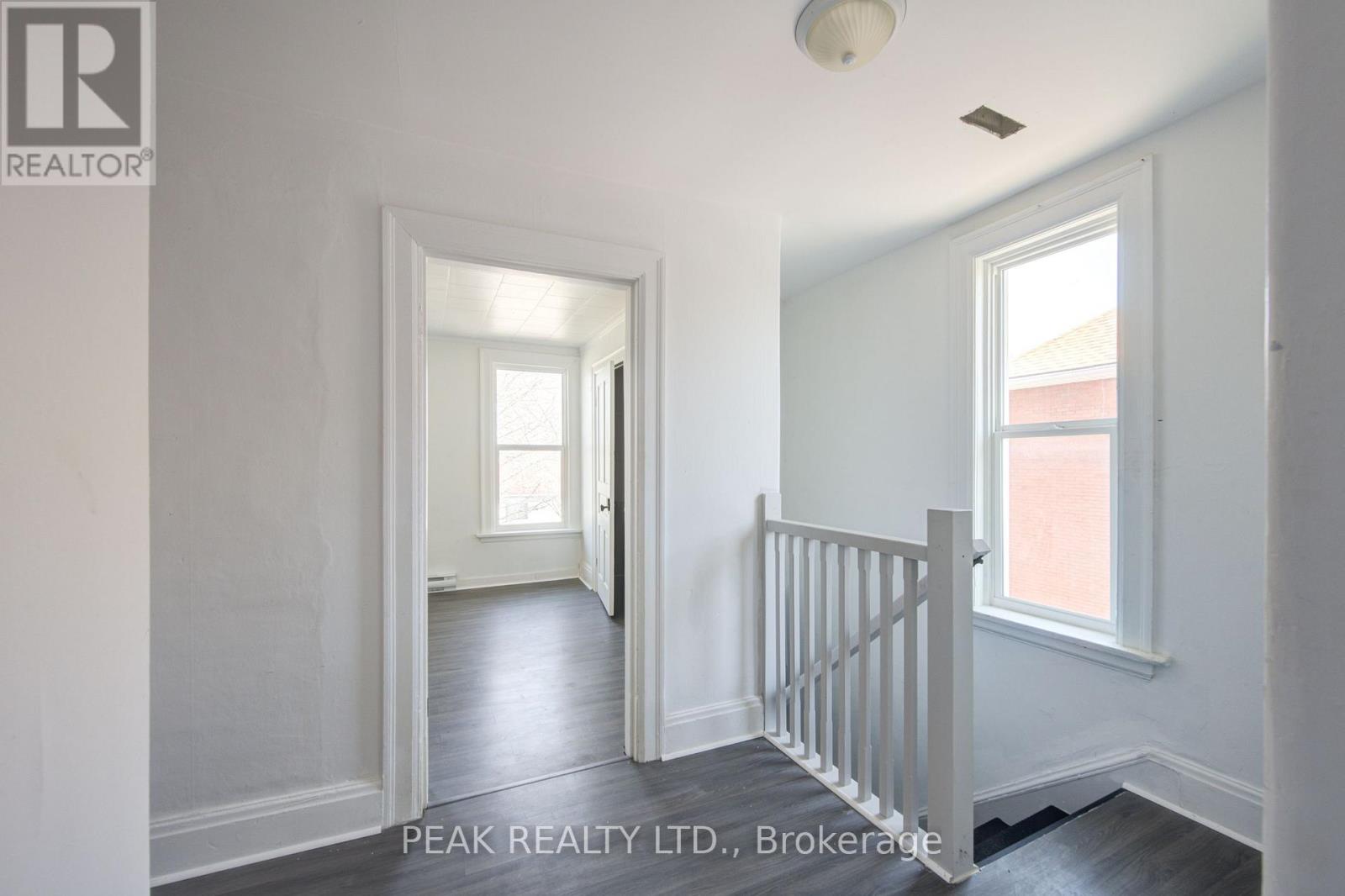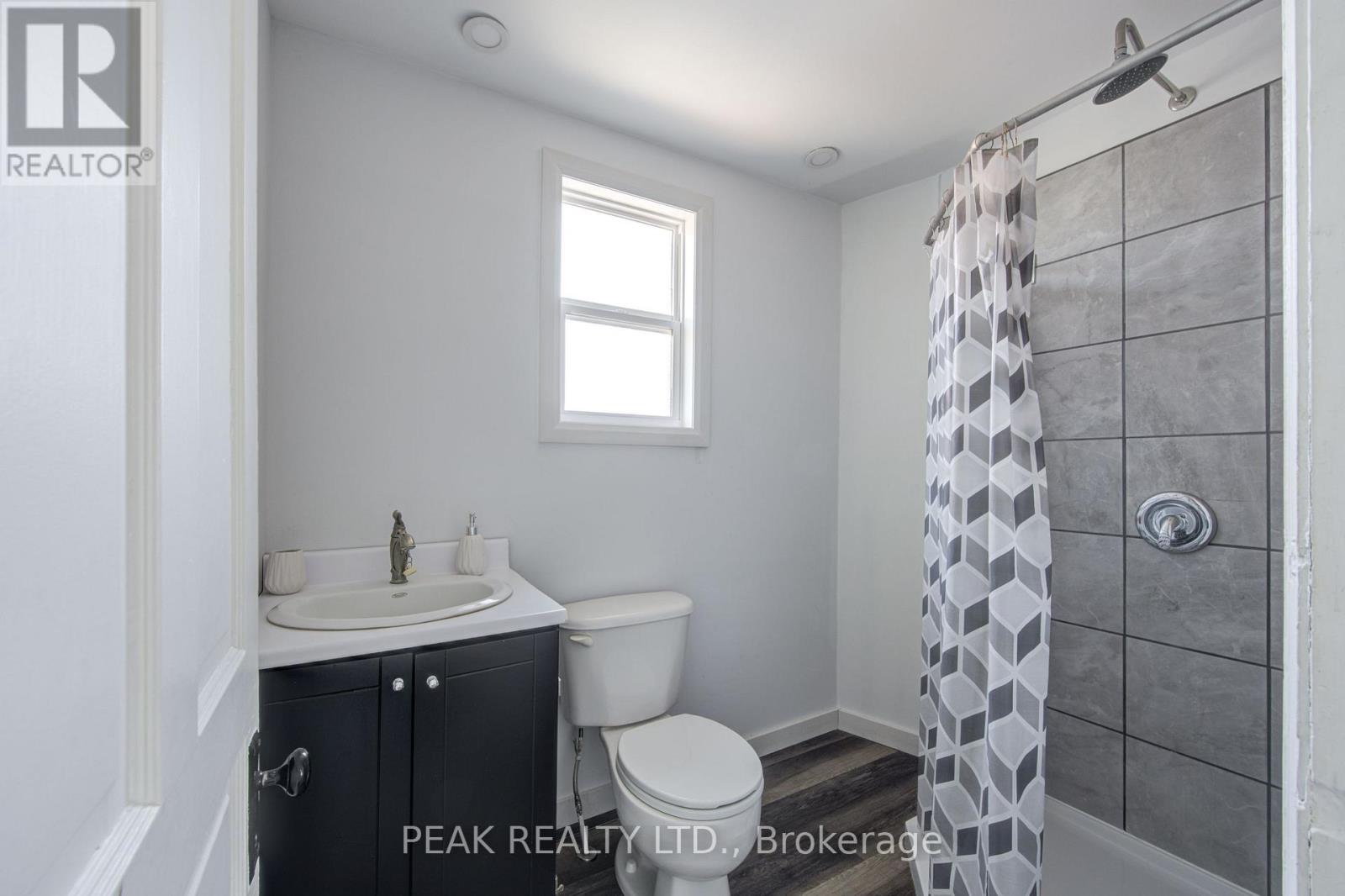3 Bedroom
2 Bathroom
1500 - 2000 sqft
Central Air Conditioning
Forced Air
$499,900
Affordable duplex with rental income! Welcome to 592 Peel Street, Woodstock a solid all-brick, two-storey DUPLEX offering two separate units, ideal for investors or buyers looking to offset their mortgage. Live in one unit and rent out the other for approx. $1,600/month. That means your portion of the mortgage and property taxes equates to approx. $1,300/month that's less than current local rent prices! Alternatively, rent both units for maximum return. Reach out for our detailed brochure and cash flow breakdown. Recent updates already completed include new sewer line (2025), kitchen (2025), plumbing (2024), windows (2021), furnace & AC (2020), roof (2016), and the upper unit was renovated in recent years. The detached 1.5 car garage offers great bonus space for a workshop or hobby area. Zoned for additional business or entrepreneurial use a rare find at this price point. Opportunities like this don't come often - book your private showing today! (id:55499)
Property Details
|
MLS® Number
|
X12070055 |
|
Property Type
|
Multi-family |
|
Community Name
|
Woodstock - South |
|
Amenities Near By
|
Public Transit, Schools |
|
Equipment Type
|
None |
|
Parking Space Total
|
5 |
|
Rental Equipment Type
|
None |
|
Structure
|
Porch |
Building
|
Bathroom Total
|
2 |
|
Bedrooms Above Ground
|
3 |
|
Bedrooms Total
|
3 |
|
Age
|
100+ Years |
|
Amenities
|
Separate Electricity Meters, Separate Heating Controls |
|
Appliances
|
Water Heater |
|
Basement Development
|
Partially Finished |
|
Basement Type
|
Full (partially Finished) |
|
Cooling Type
|
Central Air Conditioning |
|
Exterior Finish
|
Brick |
|
Foundation Type
|
Stone |
|
Heating Fuel
|
Natural Gas |
|
Heating Type
|
Forced Air |
|
Stories Total
|
2 |
|
Size Interior
|
1500 - 2000 Sqft |
|
Type
|
Duplex |
|
Utility Water
|
Municipal Water |
Parking
Land
|
Acreage
|
No |
|
Land Amenities
|
Public Transit, Schools |
|
Sewer
|
Sanitary Sewer |
|
Size Depth
|
132 Ft |
|
Size Frontage
|
40 Ft |
|
Size Irregular
|
40 X 132 Ft |
|
Size Total Text
|
40 X 132 Ft |
|
Zoning Description
|
C3 |
Rooms
| Level |
Type |
Length |
Width |
Dimensions |
|
Second Level |
Bathroom |
1.63 m |
2.26 m |
1.63 m x 2.26 m |
|
Second Level |
Bedroom |
3.17 m |
4.06 m |
3.17 m x 4.06 m |
|
Second Level |
Kitchen |
2.19 m |
3.64 m |
2.19 m x 3.64 m |
|
Second Level |
Laundry Room |
1.32 m |
2.75 m |
1.32 m x 2.75 m |
|
Second Level |
Bedroom |
4.14 m |
3.21 m |
4.14 m x 3.21 m |
|
Basement |
Utility Room |
5.13 m |
7.57 m |
5.13 m x 7.57 m |
|
Basement |
Other |
4.43 m |
4.47 m |
4.43 m x 4.47 m |
|
Main Level |
Bathroom |
1.54 m |
2.76 m |
1.54 m x 2.76 m |
|
Main Level |
Bedroom |
2.92 m |
3.74 m |
2.92 m x 3.74 m |
|
Main Level |
Kitchen |
4.59 m |
4.43 m |
4.59 m x 4.43 m |
|
Main Level |
Living Room |
3.5 m |
3.77 m |
3.5 m x 3.77 m |
https://www.realtor.ca/real-estate/28138753/592-peel-street-woodstock-woodstock-south-woodstock-south




















































