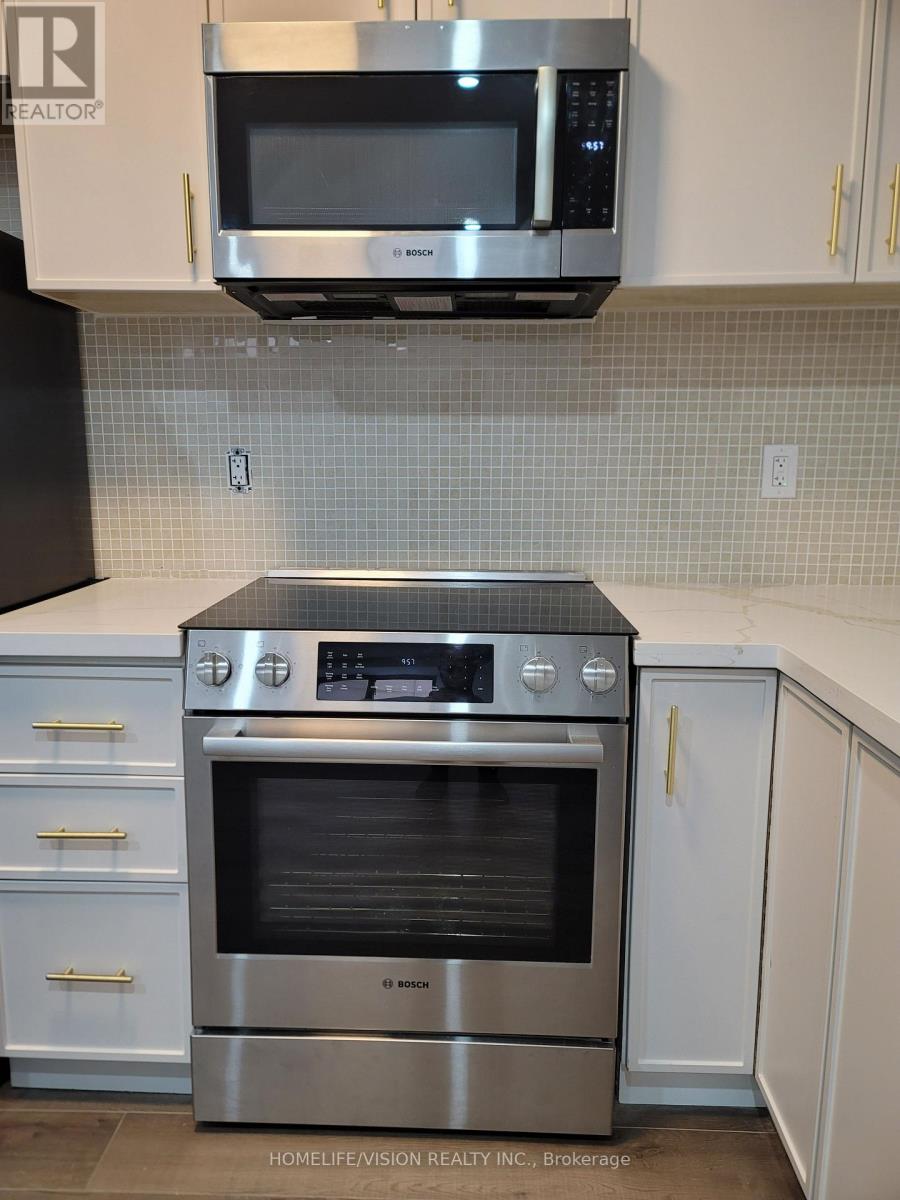1 Bedroom
1 Bathroom
Central Air Conditioning
Forced Air
$1,975 Monthly
Luxury, Brand-New Basement Apartment for Lease in Prestigious Rosedale-Moore Park! Welcome to this stunning brand-new basement apartment nestled in the heart of Rosedale-Moore Park, one of Toronto's most sought-after neighbourhoods. Designed with modern elegance and comfort in mind, this spacious unit offers 9' ceilings throughout, a bright and airy open-concept layout, perfect for professionals or couples seeking refined living in a prime location. Newly Constructed. Luxurious Finishes. Spacious Bedroom. Large Kitchen. Private Entrance. Situated on a quiet, tree-lined street in Rosedale-Moore Park, this home is just steps from Chorley Park, top-rated schools, boutique shops, fine dining, Evergreen Brickworks, DVP. Lease Details: Competitive Monthly Rent. No Smoking, No Pets, Ideal for maximum 2 people. Don't miss this rare opportunity to live in a luxury basement suite in one of Toronto's most exclusive neighbourhoods. (id:55499)
Property Details
|
MLS® Number
|
C11985198 |
|
Property Type
|
Single Family |
|
Community Name
|
Rosedale-Moore Park |
|
Amenities Near By
|
Park, Public Transit, Schools |
|
Features
|
Ravine, Carpet Free |
Building
|
Bathroom Total
|
1 |
|
Bedrooms Above Ground
|
1 |
|
Bedrooms Total
|
1 |
|
Age
|
New Building |
|
Appliances
|
Dishwasher, Dryer, Microwave, Range, Stove, Washer, Refrigerator |
|
Basement Development
|
Finished |
|
Basement Features
|
Apartment In Basement, Walk Out |
|
Basement Type
|
N/a (finished) |
|
Construction Style Attachment
|
Detached |
|
Cooling Type
|
Central Air Conditioning |
|
Exterior Finish
|
Stucco |
|
Fire Protection
|
Smoke Detectors |
|
Flooring Type
|
Vinyl, Tile |
|
Foundation Type
|
Unknown |
|
Heating Fuel
|
Natural Gas |
|
Heating Type
|
Forced Air |
|
Type
|
House |
|
Utility Water
|
Municipal Water |
Parking
Land
|
Acreage
|
No |
|
Land Amenities
|
Park, Public Transit, Schools |
|
Sewer
|
Sanitary Sewer |
|
Size Depth
|
110 Ft |
|
Size Frontage
|
25 Ft |
|
Size Irregular
|
25 X 110 Ft |
|
Size Total Text
|
25 X 110 Ft |
Rooms
| Level |
Type |
Length |
Width |
Dimensions |
|
Lower Level |
Bedroom |
3.7 m |
2.8 m |
3.7 m x 2.8 m |
|
Lower Level |
Bathroom |
3.6 m |
1.2 m |
3.6 m x 1.2 m |
|
Lower Level |
Kitchen |
2.2 m |
1.6 m |
2.2 m x 1.6 m |
|
Lower Level |
Living Room |
6.5 m |
3.5 m |
6.5 m x 3.5 m |
Utilities
https://www.realtor.ca/real-estate/27945032/59-standish-avenue-toronto-rosedale-moore-park-rosedale-moore-park













