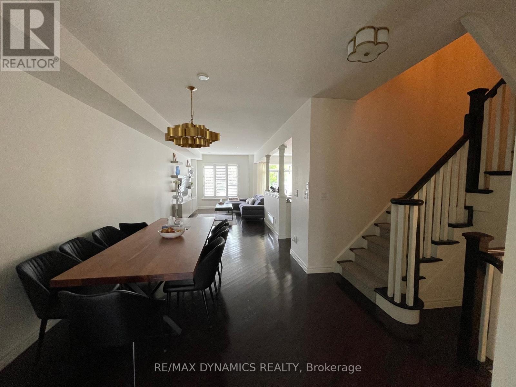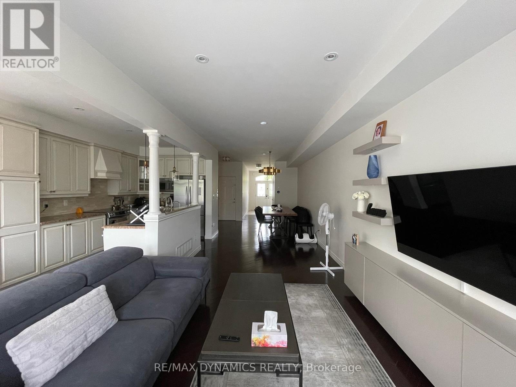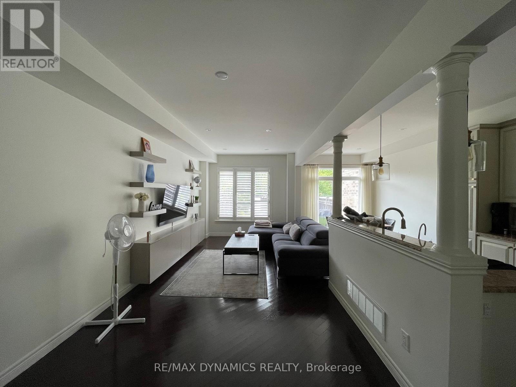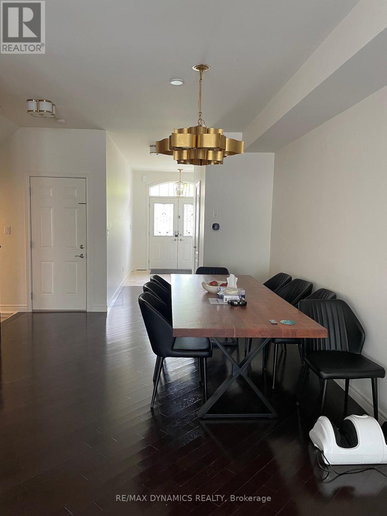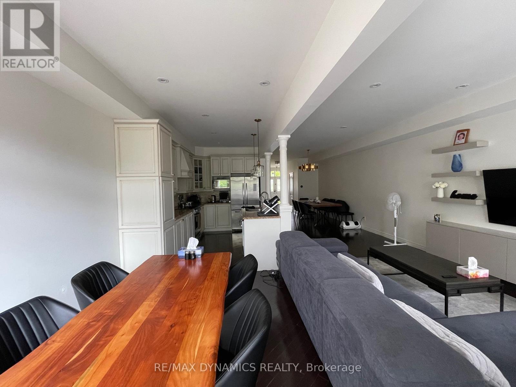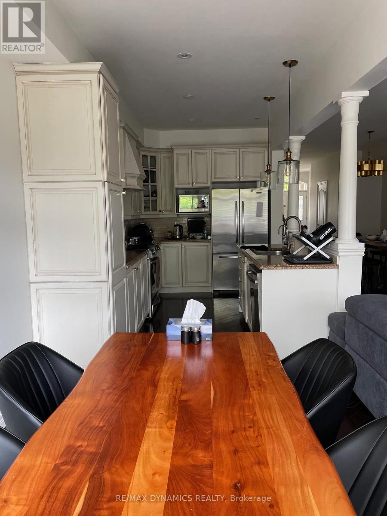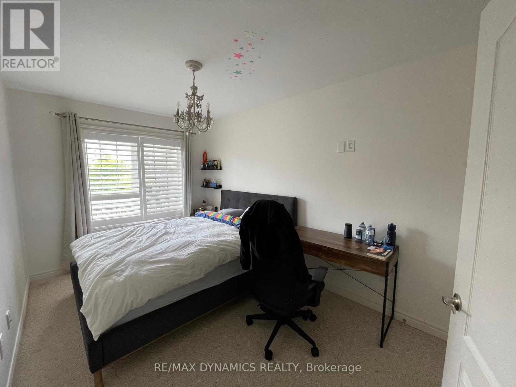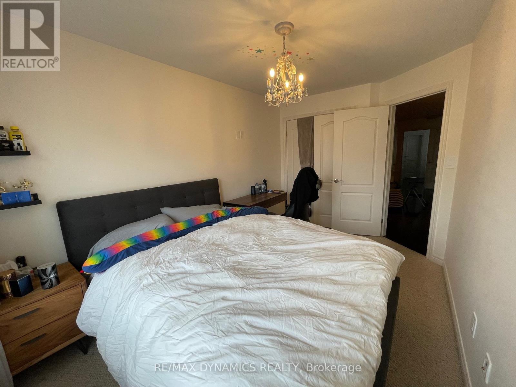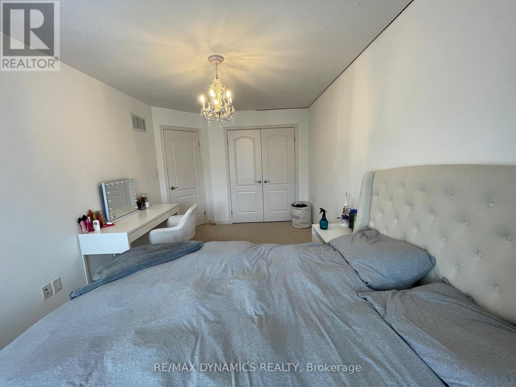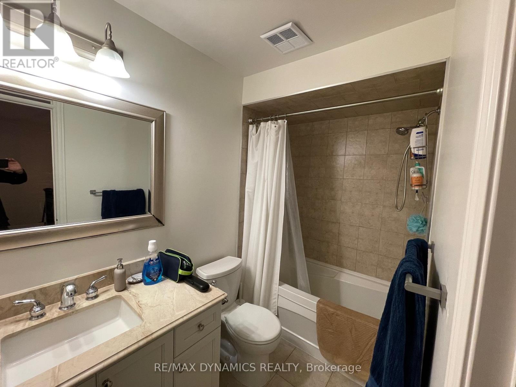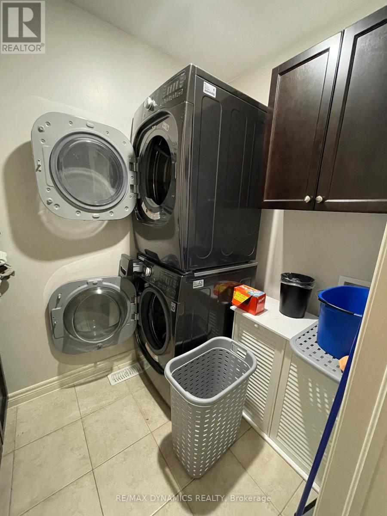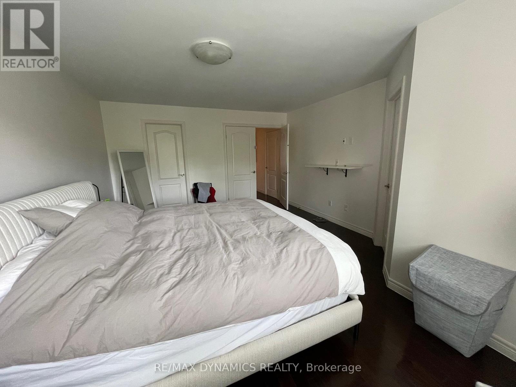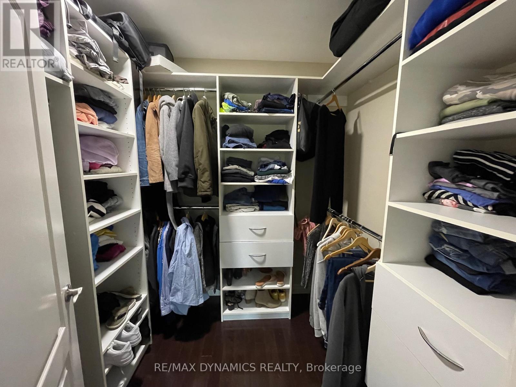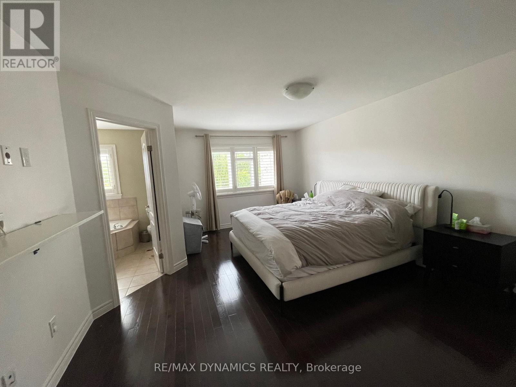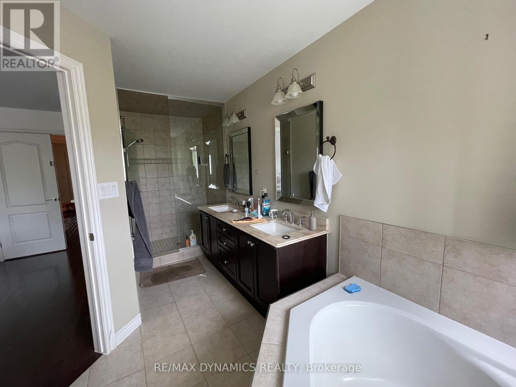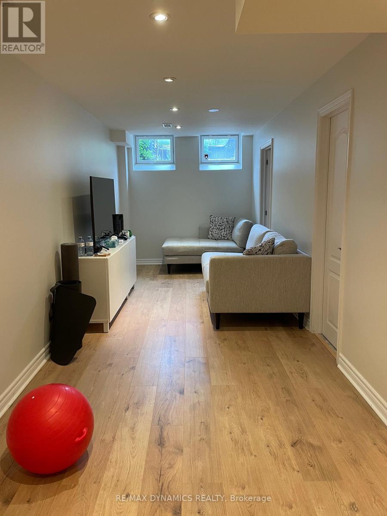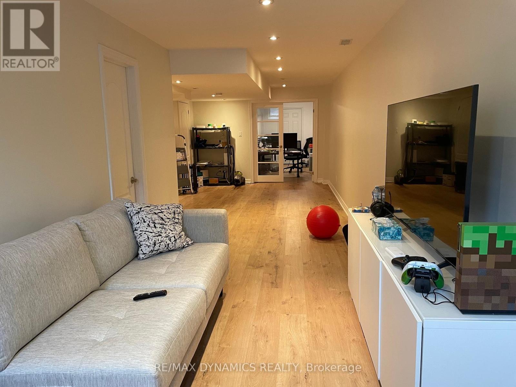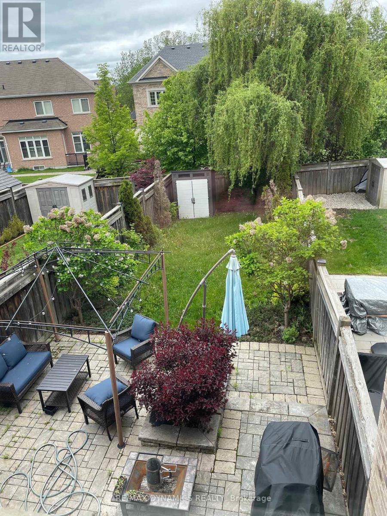4 Bedroom
4 Bathroom
2000 - 2500 sqft
Central Air Conditioning
Forced Air
$4,400 Monthly
Welcome to 59 Millhouse Crt, a beautifully maintained freehold townhouse nestled in a quiet, family-friendly cul-de-sac in the heart of Vaughan! This spacious 3-bedroom, 3-bath home features a bright open-concept layout, hardwood floors, and a modern kitchen with stainless steel appliances and quartz countertops. The primary bedroom boasts a walk-in closet and a suite bath. Enjoy a private backyard, perfect for relaxing or entertaining. Located close to top-rated schools, parks, shops, public transit, and Hwy 400/407. A perfect blend of comfort, style, and convenience, ideal for families or professionals. Don't miss this one! (id:55499)
Property Details
|
MLS® Number
|
N12187639 |
|
Property Type
|
Single Family |
|
Community Name
|
Patterson |
|
Amenities Near By
|
Park |
|
Community Features
|
Community Centre |
|
Features
|
Cul-de-sac |
|
Parking Space Total
|
4 |
Building
|
Bathroom Total
|
4 |
|
Bedrooms Above Ground
|
3 |
|
Bedrooms Below Ground
|
1 |
|
Bedrooms Total
|
4 |
|
Age
|
6 To 15 Years |
|
Appliances
|
Oven - Built-in, Central Vacuum, Dishwasher, Dryer, Hood Fan, Stove, Washer, Window Coverings, Refrigerator |
|
Basement Development
|
Finished |
|
Basement Type
|
N/a (finished) |
|
Construction Style Attachment
|
Attached |
|
Cooling Type
|
Central Air Conditioning |
|
Exterior Finish
|
Brick Veneer |
|
Fire Protection
|
Smoke Detectors |
|
Foundation Type
|
Concrete |
|
Half Bath Total
|
4 |
|
Heating Fuel
|
Natural Gas |
|
Heating Type
|
Forced Air |
|
Stories Total
|
2 |
|
Size Interior
|
2000 - 2500 Sqft |
|
Type
|
Row / Townhouse |
|
Utility Water
|
Municipal Water |
Parking
|
Attached Garage
|
|
|
No Garage
|
|
Land
|
Acreage
|
No |
|
Land Amenities
|
Park |
|
Sewer
|
Sanitary Sewer |
|
Size Depth
|
159 Ft |
|
Size Frontage
|
20 Ft |
|
Size Irregular
|
20 X 159 Ft |
|
Size Total Text
|
20 X 159 Ft |
Rooms
| Level |
Type |
Length |
Width |
Dimensions |
|
Second Level |
Bedroom 2 |
4.14 m |
2.68 m |
4.14 m x 2.68 m |
|
Second Level |
Bedroom 3 |
4.51 m |
2.99 m |
4.51 m x 2.99 m |
|
Basement |
Recreational, Games Room |
10.23 m |
3.04 m |
10.23 m x 3.04 m |
|
Basement |
Office |
3.99 m |
2.25 m |
3.99 m x 2.25 m |
|
Basement |
Bedroom |
3.11 m |
2.47 m |
3.11 m x 2.47 m |
|
Main Level |
Dining Room |
4.14 m |
3.63 m |
4.14 m x 3.63 m |
|
Main Level |
Great Room |
6.09 m |
3.05 m |
6.09 m x 3.05 m |
|
Main Level |
Kitchen |
3.38 m |
2.5 m |
3.38 m x 2.5 m |
|
Main Level |
Eating Area |
3.96 m |
2.5 m |
3.96 m x 2.5 m |
|
Main Level |
Primary Bedroom |
5.48 m |
4.08 m |
5.48 m x 4.08 m |
Utilities
|
Cable
|
Installed |
|
Electricity
|
Installed |
|
Sewer
|
Installed |
https://www.realtor.ca/real-estate/28398176/59-millhouse-court-vaughan-patterson-patterson

