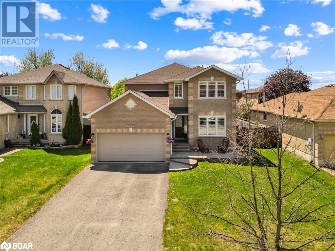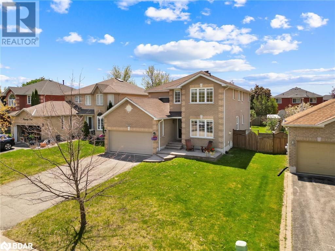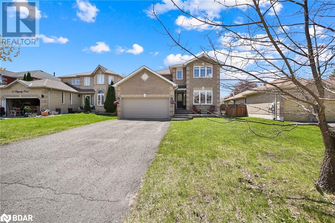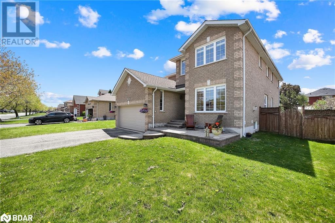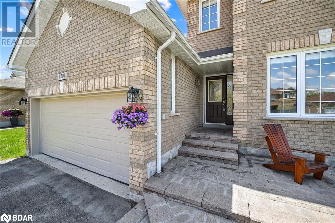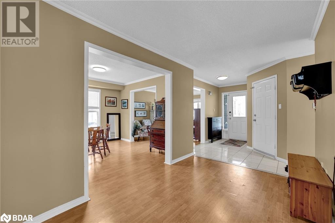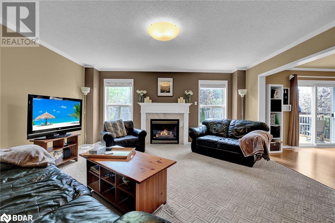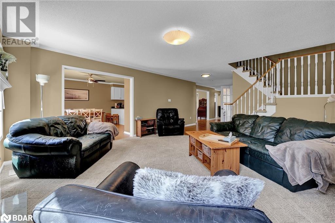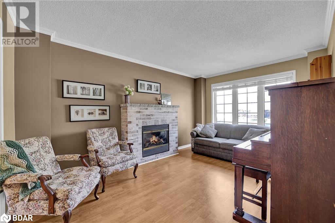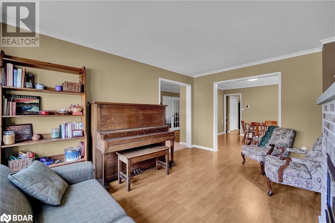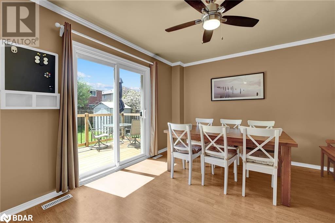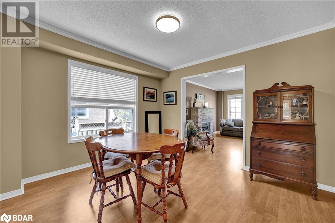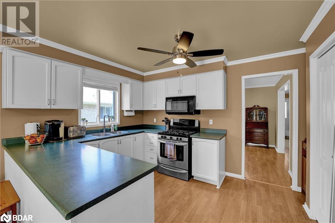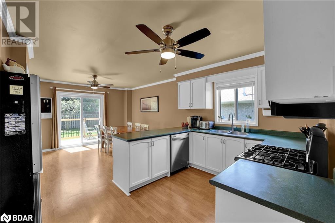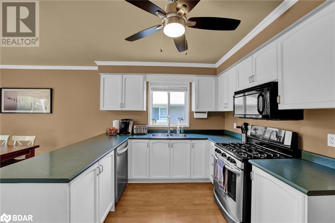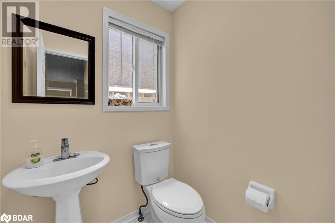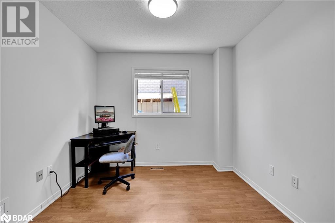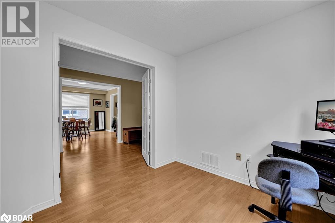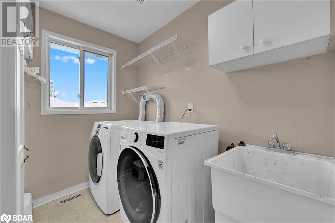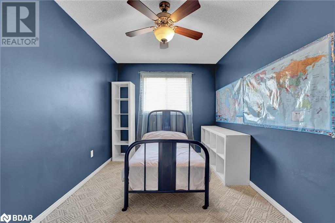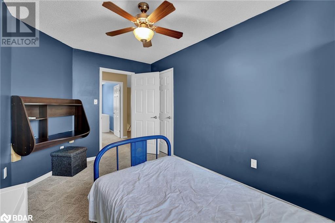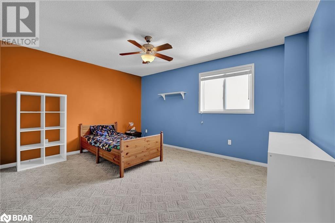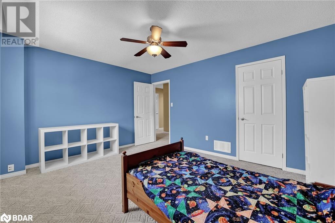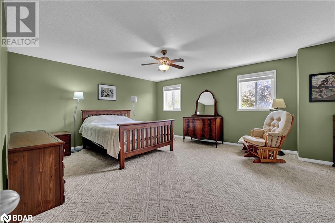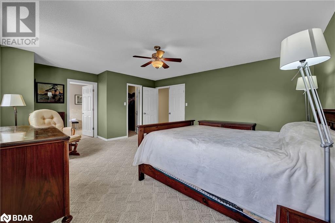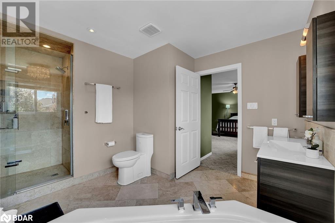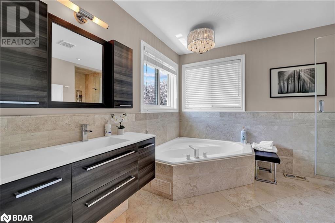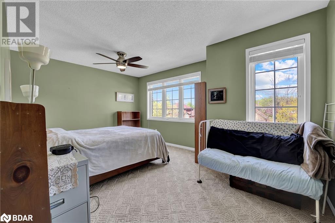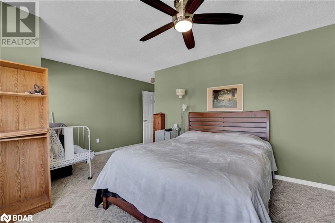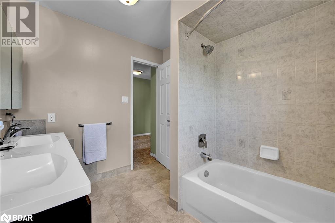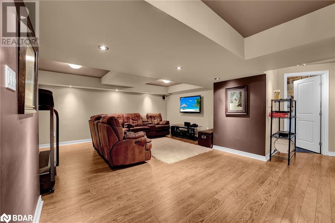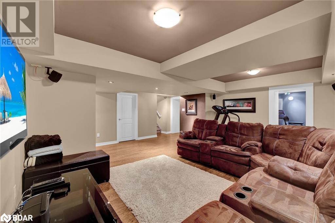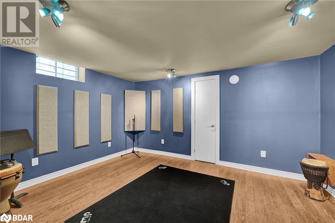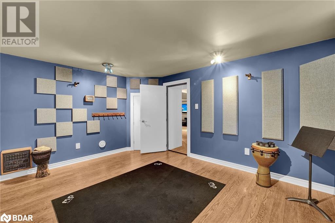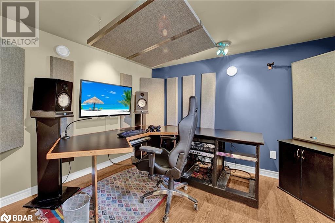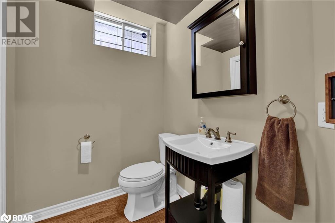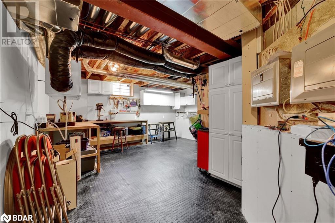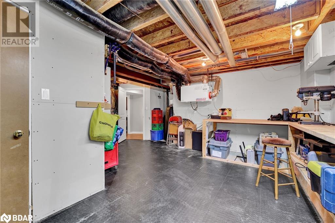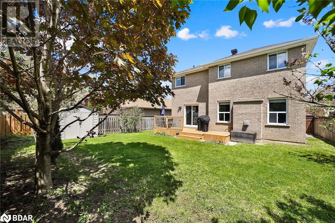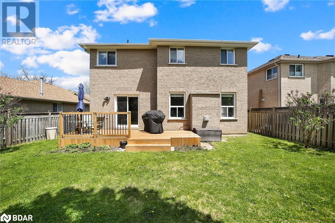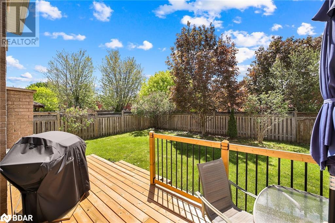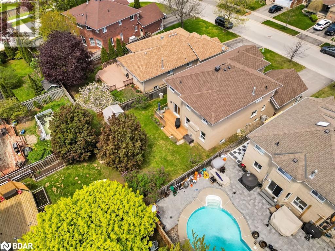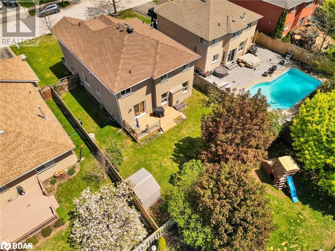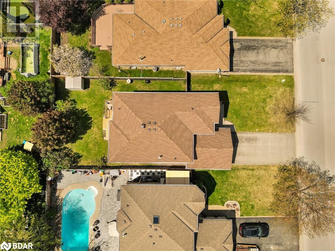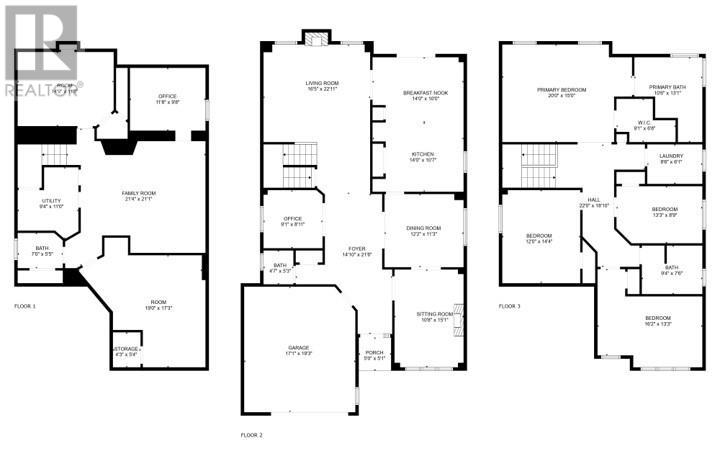4 Bedroom
4 Bathroom
4223 sqft
2 Level
Fireplace
Central Air Conditioning
Forced Air
$999,900
This beautifully maintained all-brick family home boasts over 4200 sq ft of finished living space in one of Barrie’s most sought-after neighborhoods. Step inside to a bright, open-concept layout featuring a sitting room with gas fireplace, a spacious eat-in kitchen with walkout to a fully fenced, landscaped backyard complete with a large deck—ideal for entertaining. The cozy family room offers a second warm gas fireplace and convenient inside entry from the double garage. Upstairs, you'll find four generous bedrooms, a convenient upper-level laundry room, and a luxurious primary suite complete with a 4-piece ensuite featuring a soaker tub and separate shower. The finished basement expands your living space with a large recreation room, a 2-piece bath, work room, a bonus room and additional office—perfect for remote work—and ample storage throughout. Ideally located within walking distance to Lake Simcoe, schools, parks, shopping, and a variety of amenities. This commuter-friendly home also offers quick access to GO Transit and Highway 400. (id:55499)
Property Details
|
MLS® Number
|
40726791 |
|
Property Type
|
Single Family |
|
Amenities Near By
|
Beach, Golf Nearby, Hospital, Park, Public Transit, Schools, Shopping |
|
Community Features
|
Community Centre |
|
Equipment Type
|
Water Heater |
|
Features
|
Sump Pump |
|
Parking Space Total
|
6 |
|
Rental Equipment Type
|
Water Heater |
Building
|
Bathroom Total
|
4 |
|
Bedrooms Above Ground
|
4 |
|
Bedrooms Total
|
4 |
|
Appliances
|
Central Vacuum, Dishwasher, Dryer, Microwave, Refrigerator, Stove, Water Softener, Washer, Window Coverings |
|
Architectural Style
|
2 Level |
|
Basement Development
|
Finished |
|
Basement Type
|
Full (finished) |
|
Constructed Date
|
1997 |
|
Construction Style Attachment
|
Detached |
|
Cooling Type
|
Central Air Conditioning |
|
Exterior Finish
|
Brick |
|
Fireplace Present
|
Yes |
|
Fireplace Total
|
2 |
|
Half Bath Total
|
2 |
|
Heating Fuel
|
Natural Gas |
|
Heating Type
|
Forced Air |
|
Stories Total
|
2 |
|
Size Interior
|
4223 Sqft |
|
Type
|
House |
|
Utility Water
|
Municipal Water |
Parking
Land
|
Access Type
|
Highway Nearby |
|
Acreage
|
No |
|
Fence Type
|
Fence |
|
Land Amenities
|
Beach, Golf Nearby, Hospital, Park, Public Transit, Schools, Shopping |
|
Sewer
|
Municipal Sewage System |
|
Size Depth
|
118 Ft |
|
Size Frontage
|
50 Ft |
|
Size Total Text
|
Under 1/2 Acre |
|
Zoning Description
|
R2 |
Rooms
| Level |
Type |
Length |
Width |
Dimensions |
|
Second Level |
Laundry Room |
|
|
8'6'' x 6'1'' |
|
Second Level |
5pc Bathroom |
|
|
Measurements not available |
|
Second Level |
Bedroom |
|
|
12'0'' x 14'4'' |
|
Second Level |
Bedroom |
|
|
16'2'' x 13'3'' |
|
Second Level |
Bedroom |
|
|
13'3'' x 8'9'' |
|
Second Level |
Full Bathroom |
|
|
Measurements not available |
|
Second Level |
Primary Bedroom |
|
|
20'0'' x 15'0'' |
|
Basement |
Utility Room |
|
|
9'4'' x 11'0'' |
|
Basement |
2pc Bathroom |
|
|
Measurements not available |
|
Basement |
Workshop |
|
|
19'0'' x 17'3'' |
|
Basement |
Bonus Room |
|
|
14'9'' x 11'5'' |
|
Basement |
Office |
|
|
11'8'' x 9'8'' |
|
Basement |
Recreation Room |
|
|
21'4'' x 21'1'' |
|
Main Level |
2pc Bathroom |
|
|
Measurements not available |
|
Main Level |
Office |
|
|
9'1'' x 8'11'' |
|
Main Level |
Family Room |
|
|
16'5'' x 22'11'' |
|
Main Level |
Breakfast |
|
|
14'0'' x 10'0'' |
|
Main Level |
Kitchen |
|
|
14'0'' x 10'7'' |
|
Main Level |
Dining Room |
|
|
12'2'' x 11'3'' |
|
Main Level |
Sitting Room |
|
|
10'8'' x 15'1'' |
https://www.realtor.ca/real-estate/28337029/59-kingsridge-road-barrie

