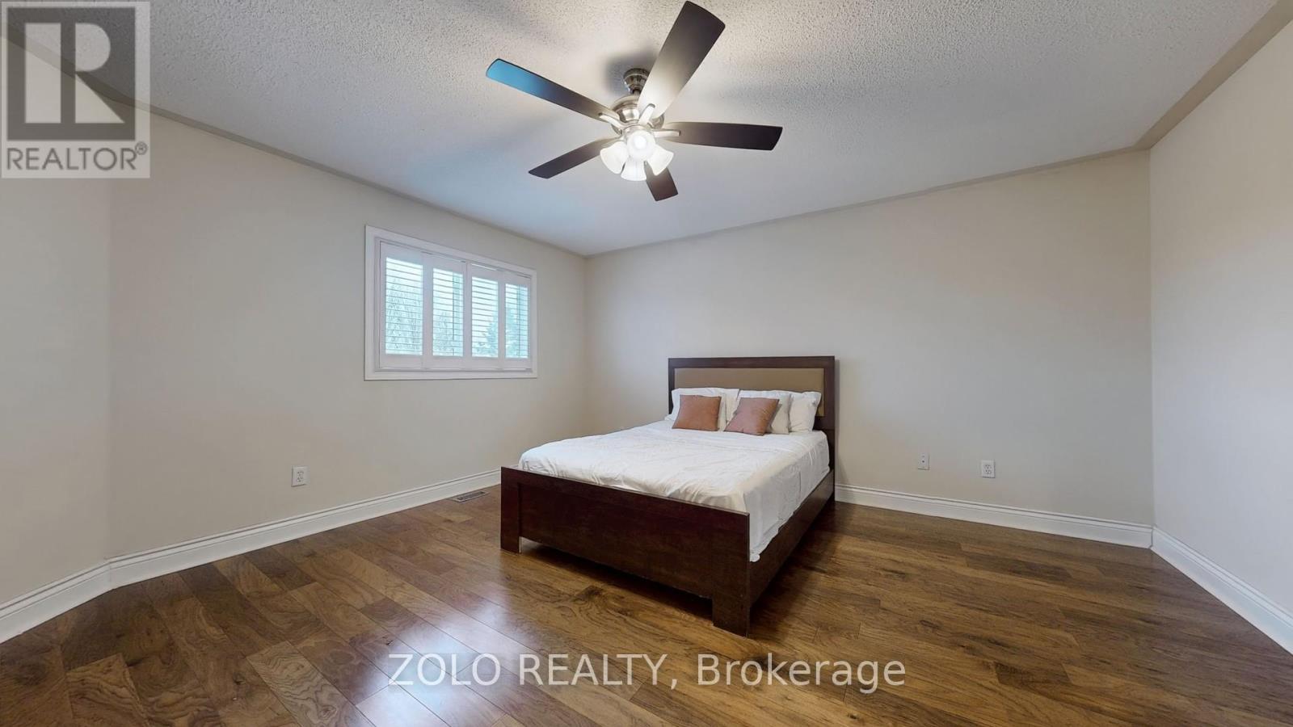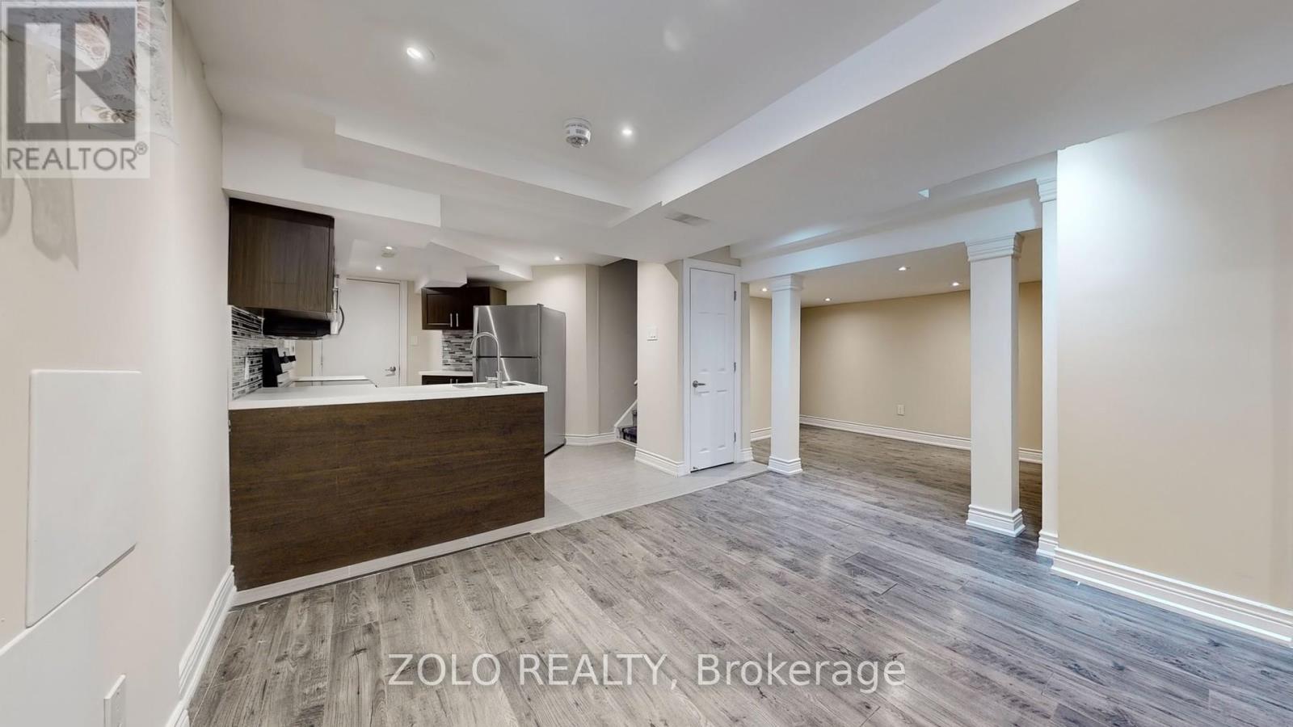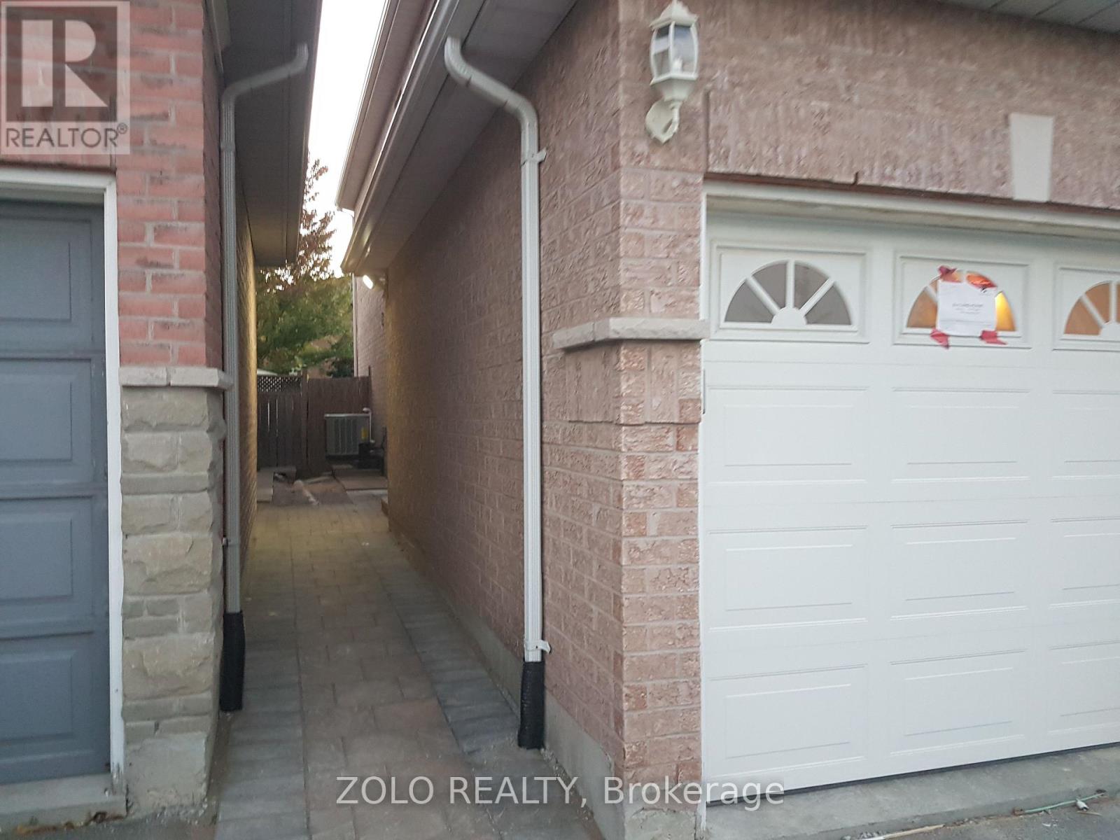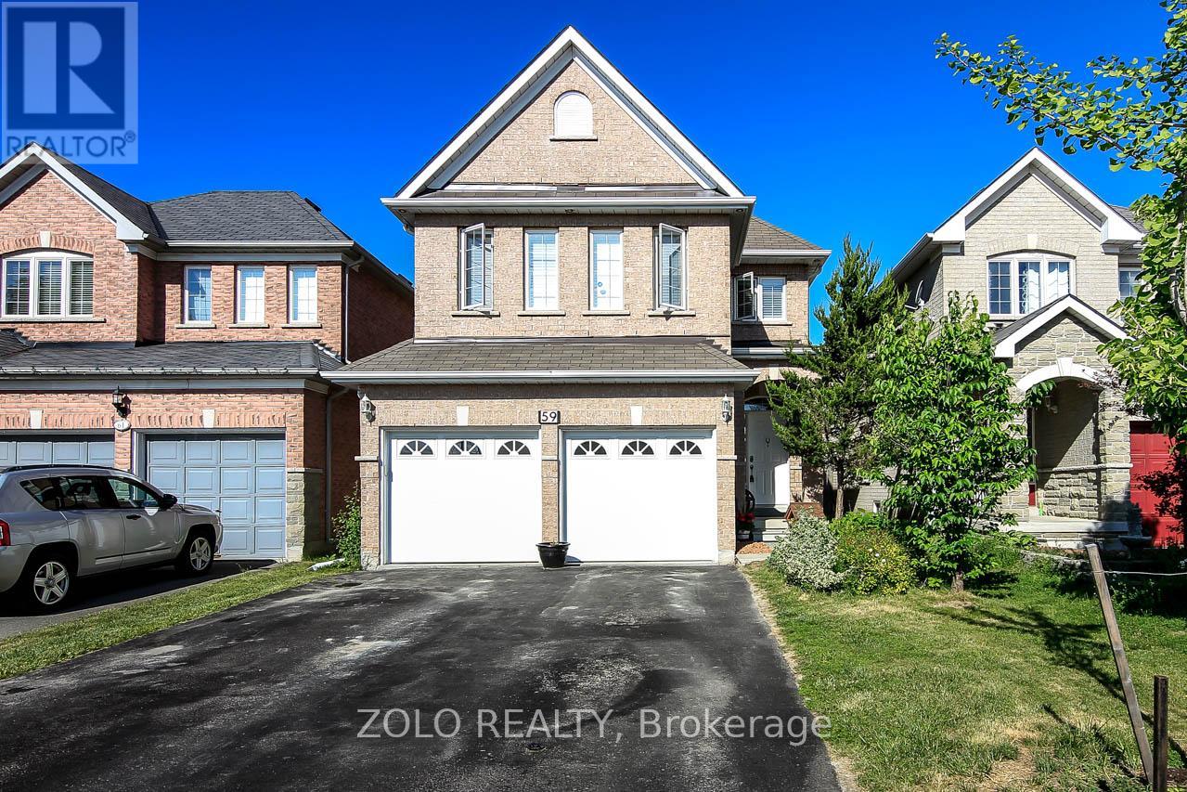7 Bedroom
4 Bathroom
2500 - 3000 sqft
Fireplace
Central Air Conditioning
Forced Air
$1,448,800
Welcome to your dream home! This stunning, fully renovated open-concept property features a new modern kitchen with sleek quartz countertops, perfect for everyday living and entertaining. Bright, clean, and filled with natural light, the home boasts high-end finishes like ceramic tiles, hardwood floors, pot lights, and an upgraded oak staircase. The spacious ensuite offers a luxurious soaker tub and separate shower; while the 2nd floor includes three bedrooms and a large fourth bedroom with a fireplace. The legal basement is a standout feature, offering three additional bedrooms, its kitchen, laundry, and a separate entrance, ideal for rental income or extended family. Nestled in a prime location close to schools, parks, shopping, and public transit, this home includes a fully fenced private backyard, freshly painted interior, and interlocked walkways. Dont miss this move-in-ready gem! (id:55499)
Property Details
|
MLS® Number
|
N11976525 |
|
Property Type
|
Single Family |
|
Community Name
|
Summerhill Estates |
|
Amenities Near By
|
Public Transit |
|
Community Features
|
Community Centre |
|
Features
|
Level Lot |
|
Parking Space Total
|
6 |
Building
|
Bathroom Total
|
4 |
|
Bedrooms Above Ground
|
4 |
|
Bedrooms Below Ground
|
3 |
|
Bedrooms Total
|
7 |
|
Amenities
|
Fireplace(s) |
|
Appliances
|
Water Meter, Dishwasher, Garage Door Opener, Stove, Refrigerator |
|
Basement Features
|
Apartment In Basement, Separate Entrance |
|
Basement Type
|
N/a |
|
Construction Style Attachment
|
Detached |
|
Cooling Type
|
Central Air Conditioning |
|
Exterior Finish
|
Brick |
|
Fireplace Present
|
Yes |
|
Fireplace Total
|
1 |
|
Flooring Type
|
Laminate, Tile, Ceramic, Hardwood |
|
Foundation Type
|
Poured Concrete |
|
Half Bath Total
|
1 |
|
Heating Fuel
|
Natural Gas |
|
Heating Type
|
Forced Air |
|
Stories Total
|
2 |
|
Size Interior
|
2500 - 3000 Sqft |
|
Type
|
House |
|
Utility Water
|
Municipal Water, Community Water System |
Parking
Land
|
Acreage
|
No |
|
Land Amenities
|
Public Transit |
|
Sewer
|
Sanitary Sewer |
|
Size Depth
|
111 Ft ,8 In |
|
Size Frontage
|
32 Ft |
|
Size Irregular
|
32 X 111.7 Ft ; As Per Survey |
|
Size Total Text
|
32 X 111.7 Ft ; As Per Survey|under 1/2 Acre |
|
Zoning Description
|
Res |
Rooms
| Level |
Type |
Length |
Width |
Dimensions |
|
Second Level |
Primary Bedroom |
4.57 m |
4.25 m |
4.57 m x 4.25 m |
|
Second Level |
Bedroom 2 |
3.96 m |
3.05 m |
3.96 m x 3.05 m |
|
Second Level |
Bedroom 3 |
3.35 m |
3.05 m |
3.35 m x 3.05 m |
|
Basement |
Bedroom 5 |
2.85 m |
2.73 m |
2.85 m x 2.73 m |
|
Basement |
Bedroom |
3.02 m |
2.5 m |
3.02 m x 2.5 m |
|
Basement |
Bedroom |
2.69 m |
2.35 m |
2.69 m x 2.35 m |
|
Basement |
Kitchen |
3.5 m |
1.75 m |
3.5 m x 1.75 m |
|
Ground Level |
Kitchen |
3.66 m |
3.05 m |
3.66 m x 3.05 m |
|
Ground Level |
Eating Area |
3.96 m |
3.05 m |
3.96 m x 3.05 m |
|
Ground Level |
Living Room |
5.18 m |
3.5 m |
5.18 m x 3.5 m |
|
Ground Level |
Dining Room |
3.66 m |
3.05 m |
3.66 m x 3.05 m |
|
Ground Level |
Laundry Room |
3 m |
2.1 m |
3 m x 2.1 m |
|
In Between |
Bedroom 4 |
5.15 m |
4.55 m |
5.15 m x 4.55 m |
Utilities
|
Cable
|
Installed |
|
Sewer
|
Installed |
https://www.realtor.ca/real-estate/27924583/59-jordanray-boulevard-newmarket-summerhill-estates-summerhill-estates










































