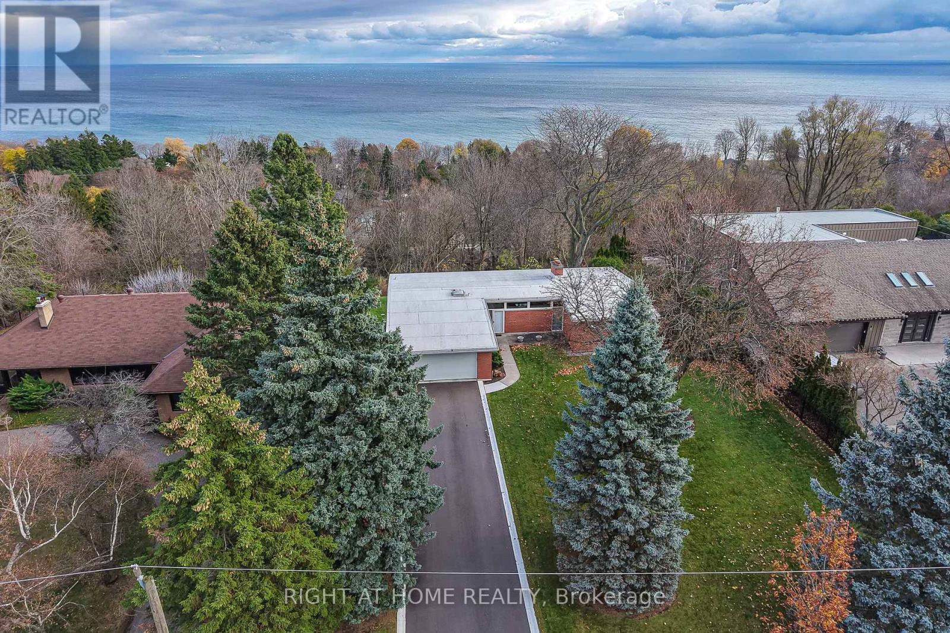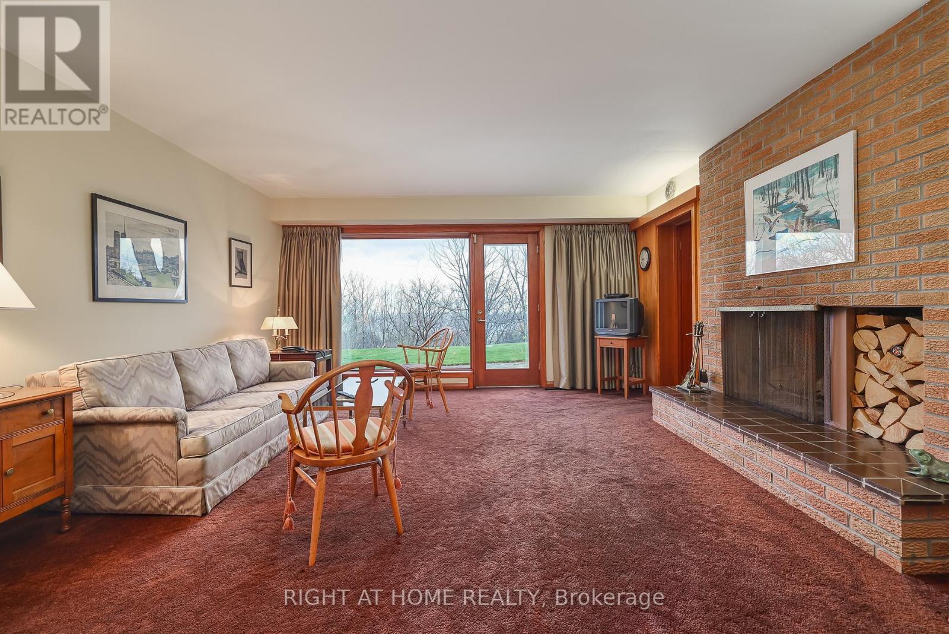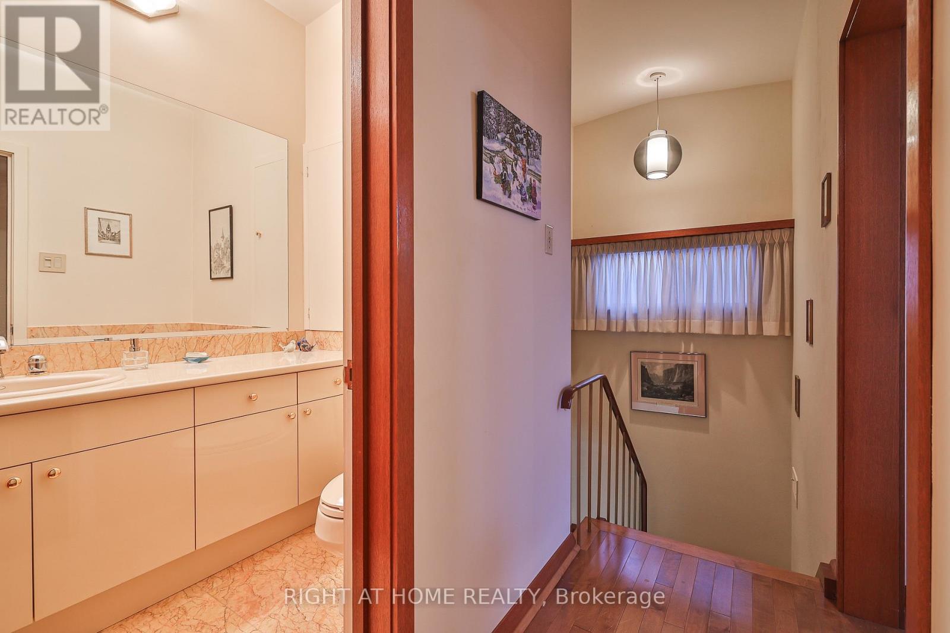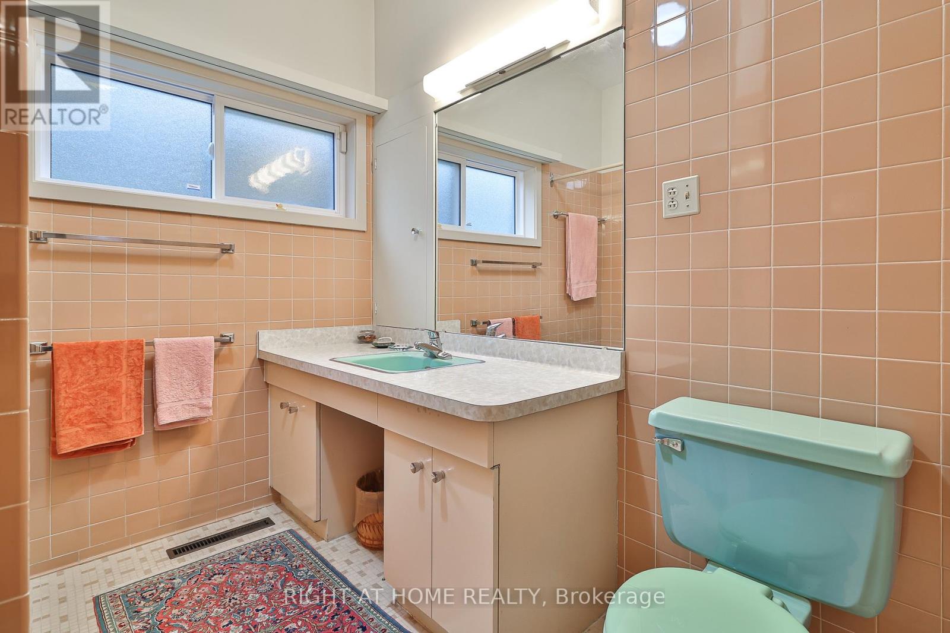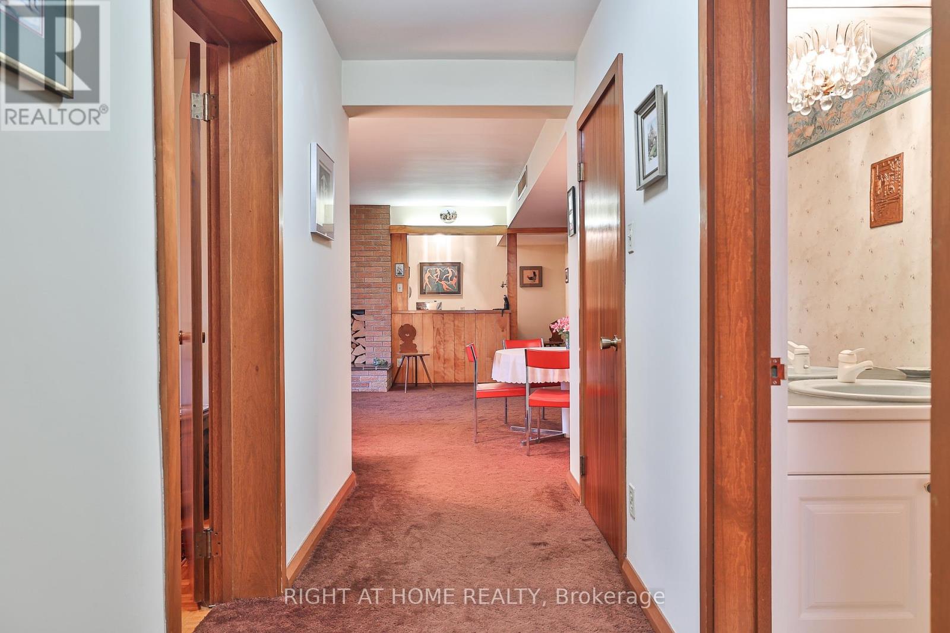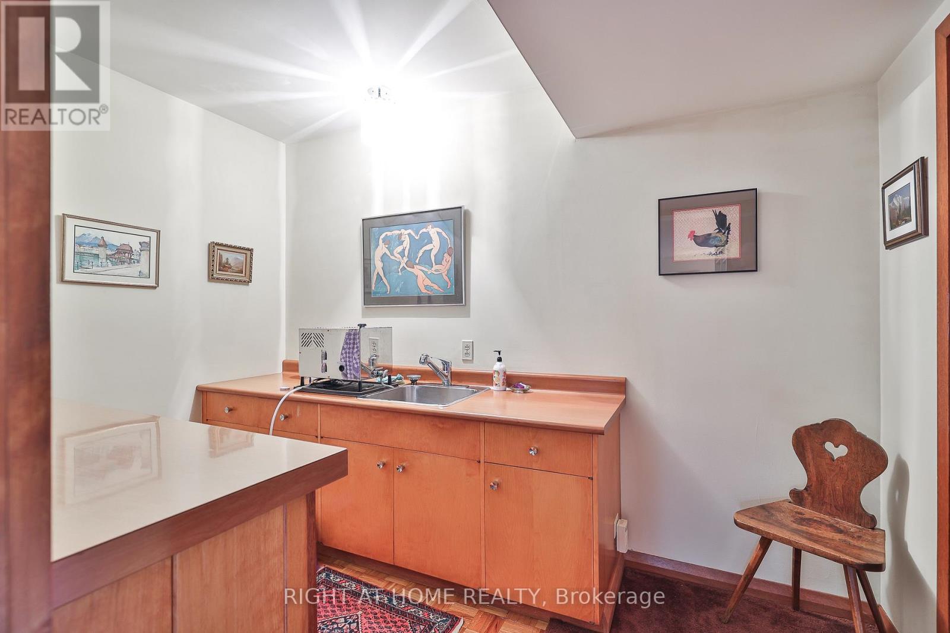4 Bedroom
3 Bathroom
0 - 699 sqft
Bungalow
Fireplace
Central Air Conditioning
Forced Air
$3,995,000
Character & Charm in the Scarborough Bluffs*** Frank Lloyd Wright-Inspired Bungalow on a 100 x 284-Foot Lot! Located in one of Scarborough's most sought-after neighborhoods, this mid-century brick bungalow offers breathtaking water views, lush landscaping, and quiet, mature surroundings. The extended driveway fits 6+ cars, and the attached double garage adds convenience. Inside, enjoy high ceilings, large open-concept rooms, multiple fireplaces, and exposed brick accents. The finished basement with a walkout offers additional space and access to the backyard. With a few modern updates, this well-maintained home is a true gem and offers incredible potential for a personalized renovation or to join the area's new builds. Scarborough is thriving, making this an ideal investment opportunity. See attached virtual tour - Shows well! (id:55499)
Property Details
|
MLS® Number
|
E12042594 |
|
Property Type
|
Single Family |
|
Community Name
|
Scarborough Village |
|
Parking Space Total
|
6 |
Building
|
Bathroom Total
|
3 |
|
Bedrooms Above Ground
|
2 |
|
Bedrooms Below Ground
|
2 |
|
Bedrooms Total
|
4 |
|
Appliances
|
Dishwasher, Oven, Range, Washer, Window Coverings, Refrigerator |
|
Architectural Style
|
Bungalow |
|
Basement Development
|
Finished |
|
Basement Type
|
N/a (finished) |
|
Construction Style Attachment
|
Detached |
|
Cooling Type
|
Central Air Conditioning |
|
Exterior Finish
|
Brick |
|
Fireplace Present
|
Yes |
|
Flooring Type
|
Hardwood, Carpeted, Porcelain Tile |
|
Foundation Type
|
Unknown |
|
Half Bath Total
|
2 |
|
Heating Fuel
|
Natural Gas |
|
Heating Type
|
Forced Air |
|
Stories Total
|
1 |
|
Size Interior
|
0 - 699 Sqft |
|
Type
|
House |
|
Utility Water
|
Municipal Water |
Parking
Land
|
Acreage
|
No |
|
Sewer
|
Sanitary Sewer |
|
Size Depth
|
282 Ft ,4 In |
|
Size Frontage
|
100 Ft ,6 In |
|
Size Irregular
|
100.5 X 282.4 Ft |
|
Size Total Text
|
100.5 X 282.4 Ft |
Rooms
| Level |
Type |
Length |
Width |
Dimensions |
|
Basement |
Recreational, Games Room |
4.7 m |
6.75 m |
4.7 m x 6.75 m |
|
Basement |
Bedroom |
3.04 m |
4.12 m |
3.04 m x 4.12 m |
|
Basement |
Study |
5.55 m |
3.46 m |
5.55 m x 3.46 m |
|
Basement |
Workshop |
5.43 m |
6.43 m |
5.43 m x 6.43 m |
|
Main Level |
Living Room |
4.77 m |
6.85 m |
4.77 m x 6.85 m |
|
Main Level |
Dining Room |
4.39 m |
4.22 m |
4.39 m x 4.22 m |
|
Main Level |
Kitchen |
4.38 m |
4.17 m |
4.38 m x 4.17 m |
|
Main Level |
Primary Bedroom |
4.28 m |
4.4 m |
4.28 m x 4.4 m |
|
Main Level |
Bedroom 2 |
4.53 m |
3.77 m |
4.53 m x 3.77 m |
https://www.realtor.ca/real-estate/28076200/59-hill-crescent-toronto-scarborough-village-scarborough-village


