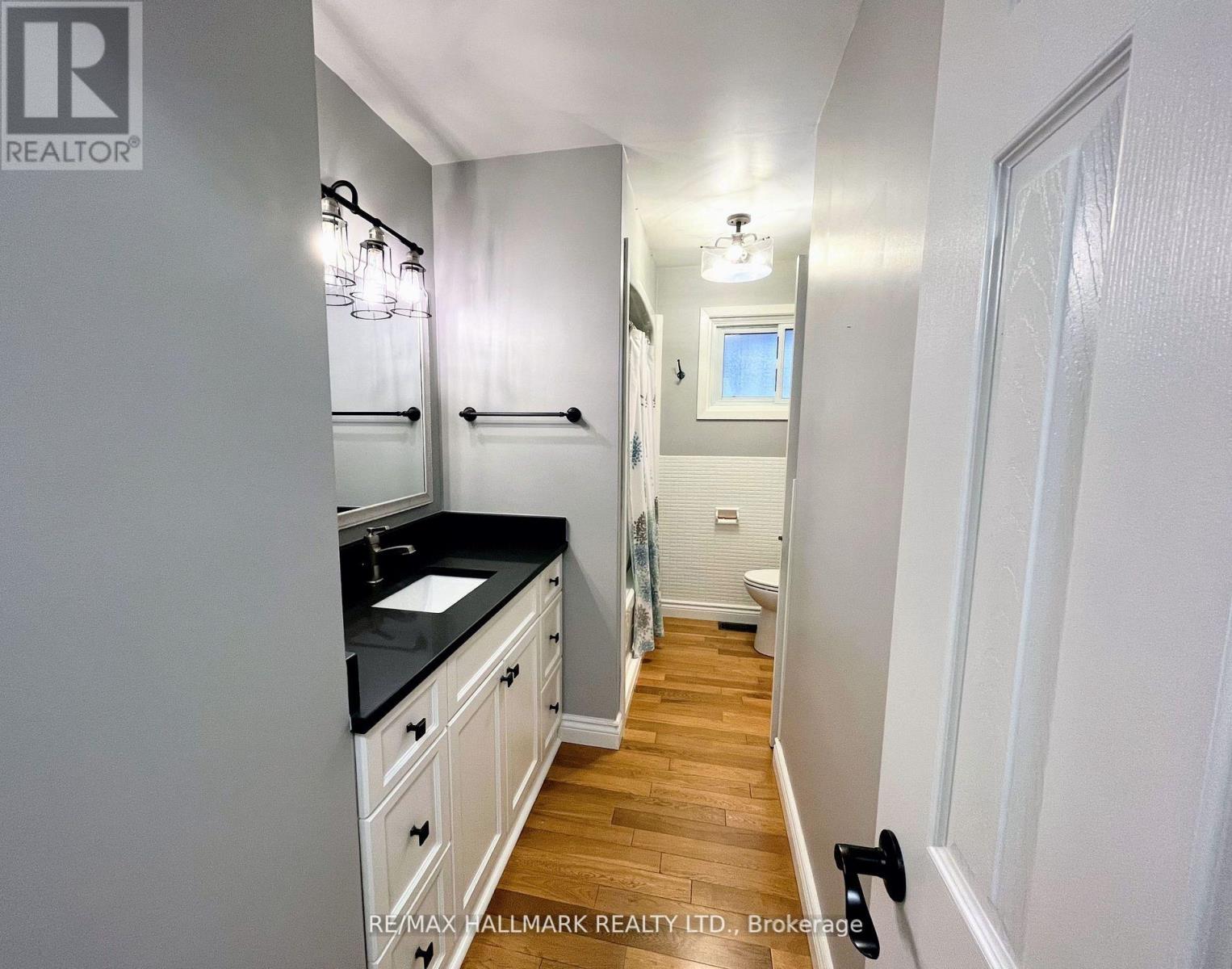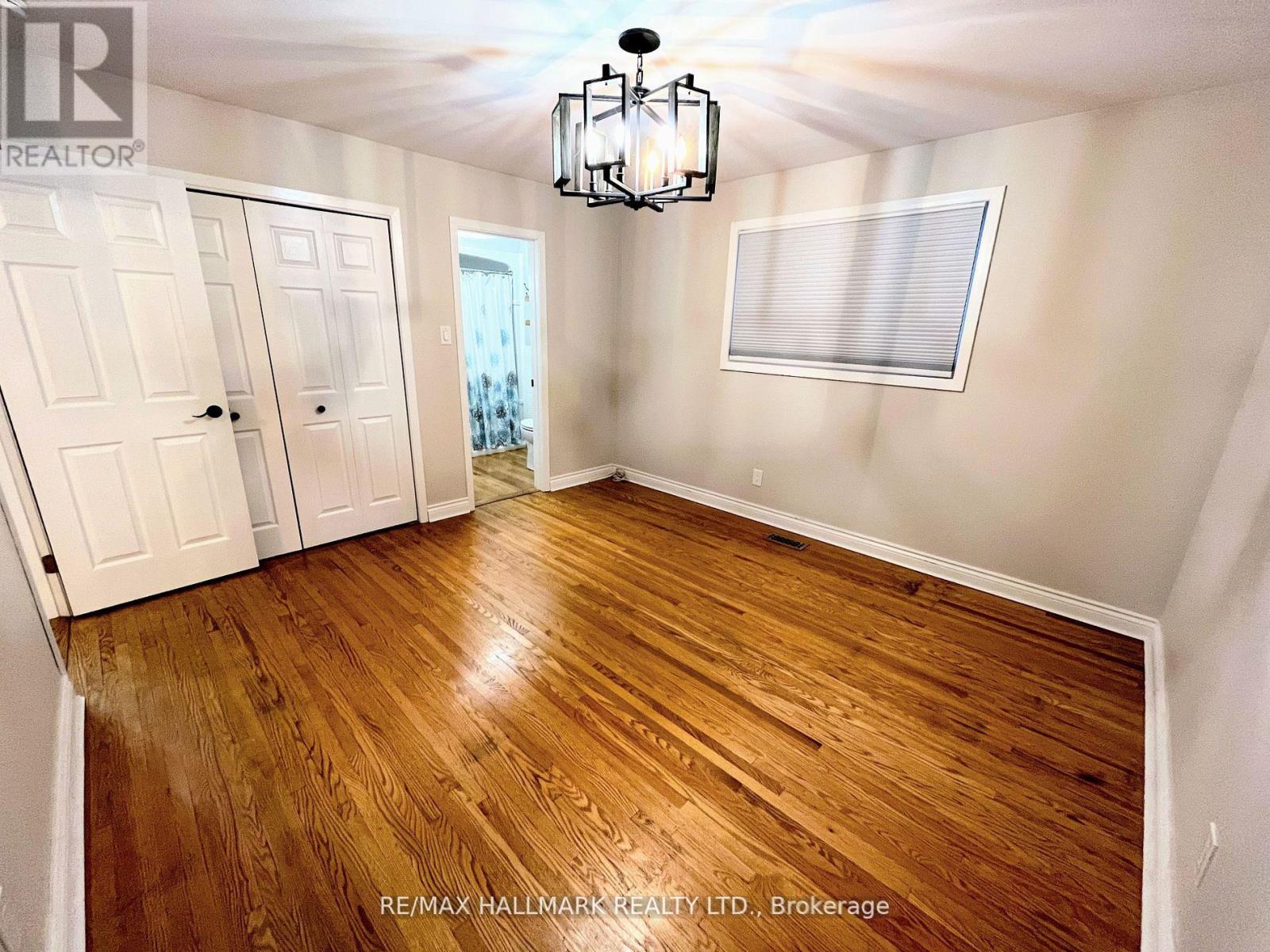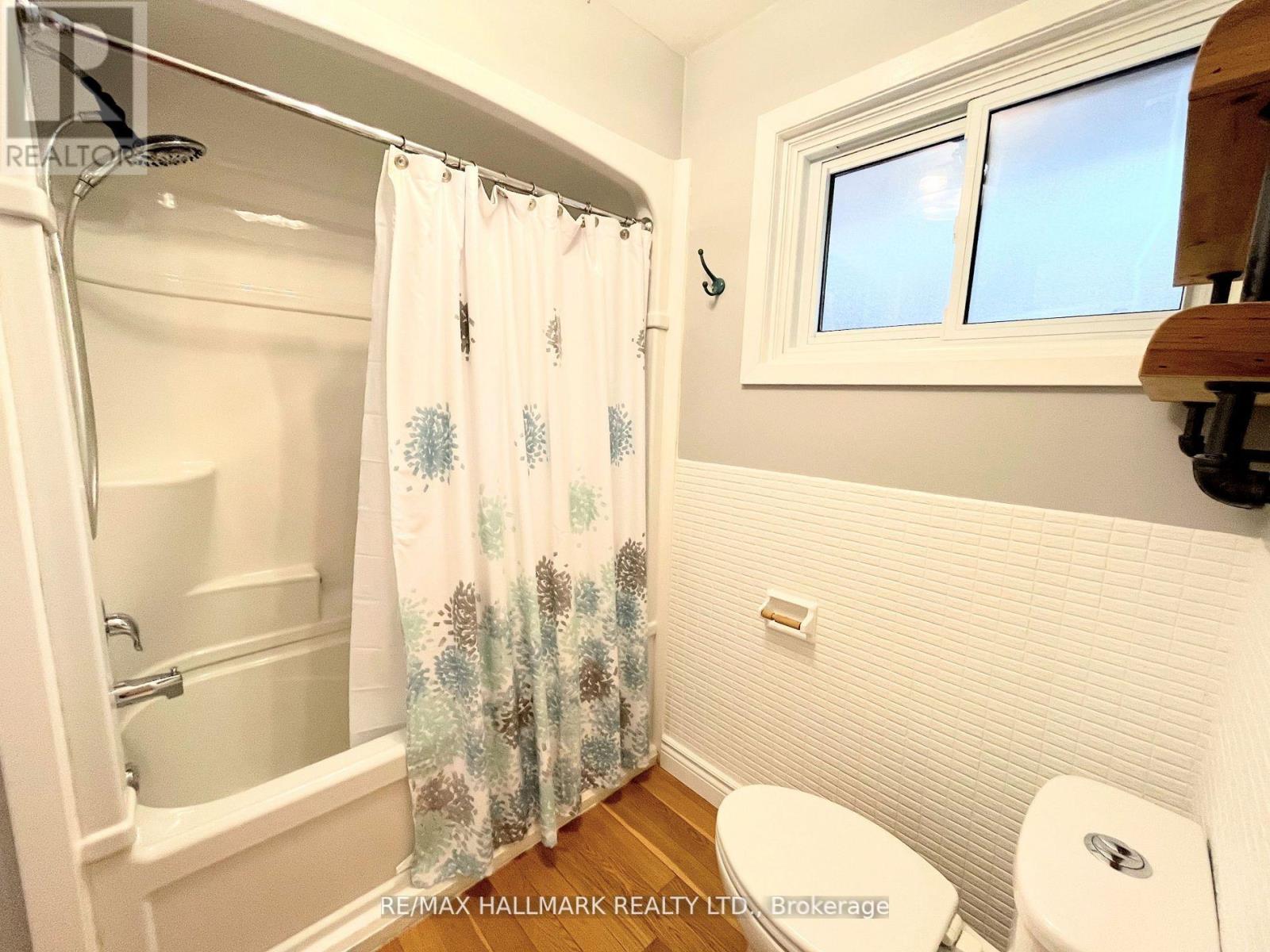587 Spillsbury Drive Peterborough (Otonabee), Ontario K9K 1K5
3 Bedroom
1 Bathroom
Raised Bungalow
Fireplace
Central Air Conditioning
Forced Air
$2,250 Monthly
Bright and Spacious 3 Bedroom(Main Floor Only) Raised Bungalow in Kawartha Heights. Oversized windows that lets in plenty of natural sunlight. Hardwood floors Through-out. Open Concept: Living Rm featuring fireplace. Large Dining Room. Large Kitchen w/ Stainless Steel Appliances. Spacious Primary Rm with ensuite entrance and updated soaker tub/shower. Huge backyard with bbq area, surrounded by fruit trees. Walking distance to college, shops and restaurants. (Photos from previous listing). Extras: S/S: Fridge, Stove, Dishwasher. Washer/Dryer. Existing Window Coverings. (id:55499)
Property Details
| MLS® Number | X12037815 |
| Property Type | Single Family |
| Community Name | Otonabee |
| Features | Carpet Free |
| Parking Space Total | 1 |
Building
| Bathroom Total | 1 |
| Bedrooms Above Ground | 3 |
| Bedrooms Total | 3 |
| Architectural Style | Raised Bungalow |
| Construction Style Attachment | Detached |
| Cooling Type | Central Air Conditioning |
| Exterior Finish | Brick |
| Fireplace Present | Yes |
| Flooring Type | Hardwood |
| Foundation Type | Concrete |
| Heating Fuel | Natural Gas |
| Heating Type | Forced Air |
| Stories Total | 1 |
| Type | House |
| Utility Water | Municipal Water |
Parking
| Garage |
Land
| Acreage | No |
| Sewer | Sanitary Sewer |
Rooms
| Level | Type | Length | Width | Dimensions |
|---|---|---|---|---|
| Main Level | Kitchen | 2.96 m | 3.46 m | 2.96 m x 3.46 m |
| Main Level | Living Room | 4.13 m | 4.75 m | 4.13 m x 4.75 m |
| Main Level | Dining Room | 3.07 m | 2.87 m | 3.07 m x 2.87 m |
| Main Level | Primary Bedroom | 3.73 m | 3.92 m | 3.73 m x 3.92 m |
| Main Level | Bedroom 2 | 2.86 m | 4.03 m | 2.86 m x 4.03 m |
| Main Level | Bedroom 3 | 2.97 m | 2.72 m | 2.97 m x 2.72 m |
https://www.realtor.ca/real-estate/28065341/587-spillsbury-drive-peterborough-otonabee-otonabee
Interested?
Contact us for more information



















