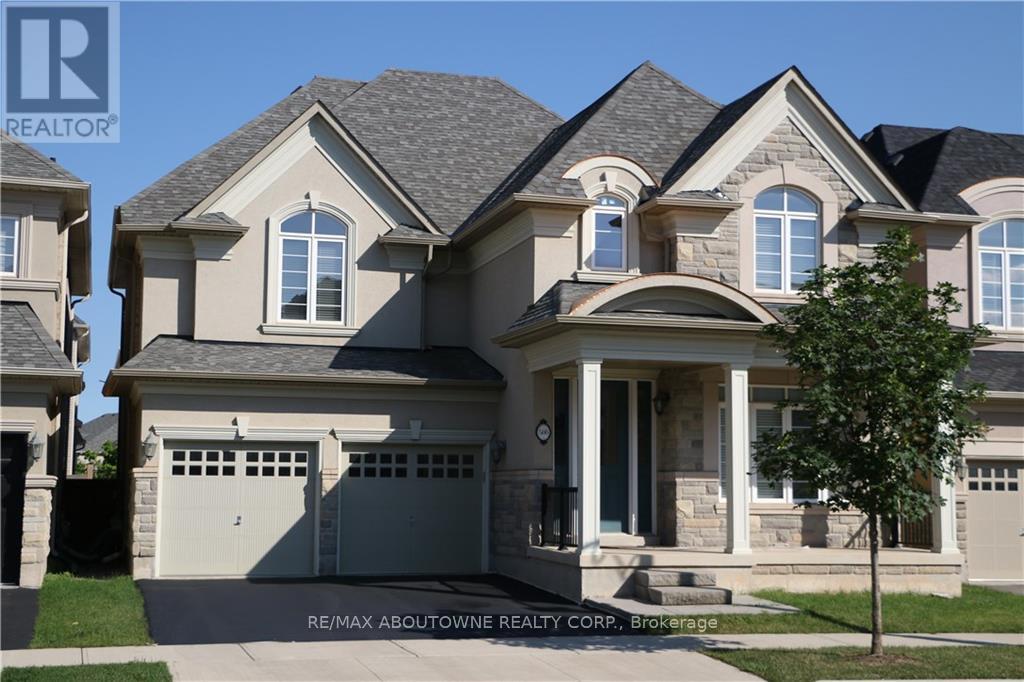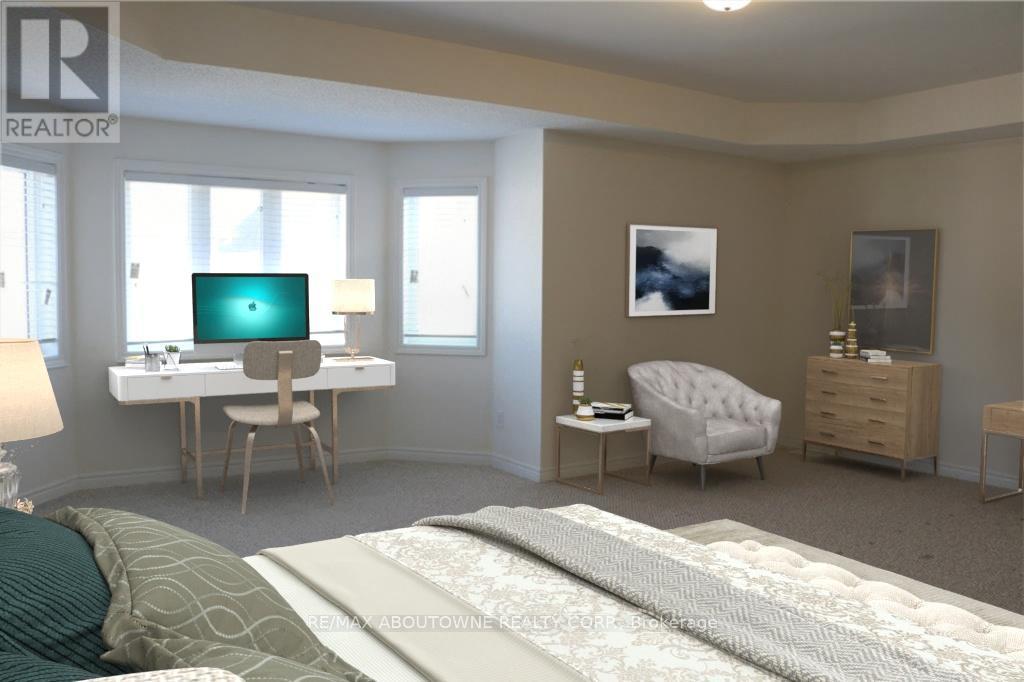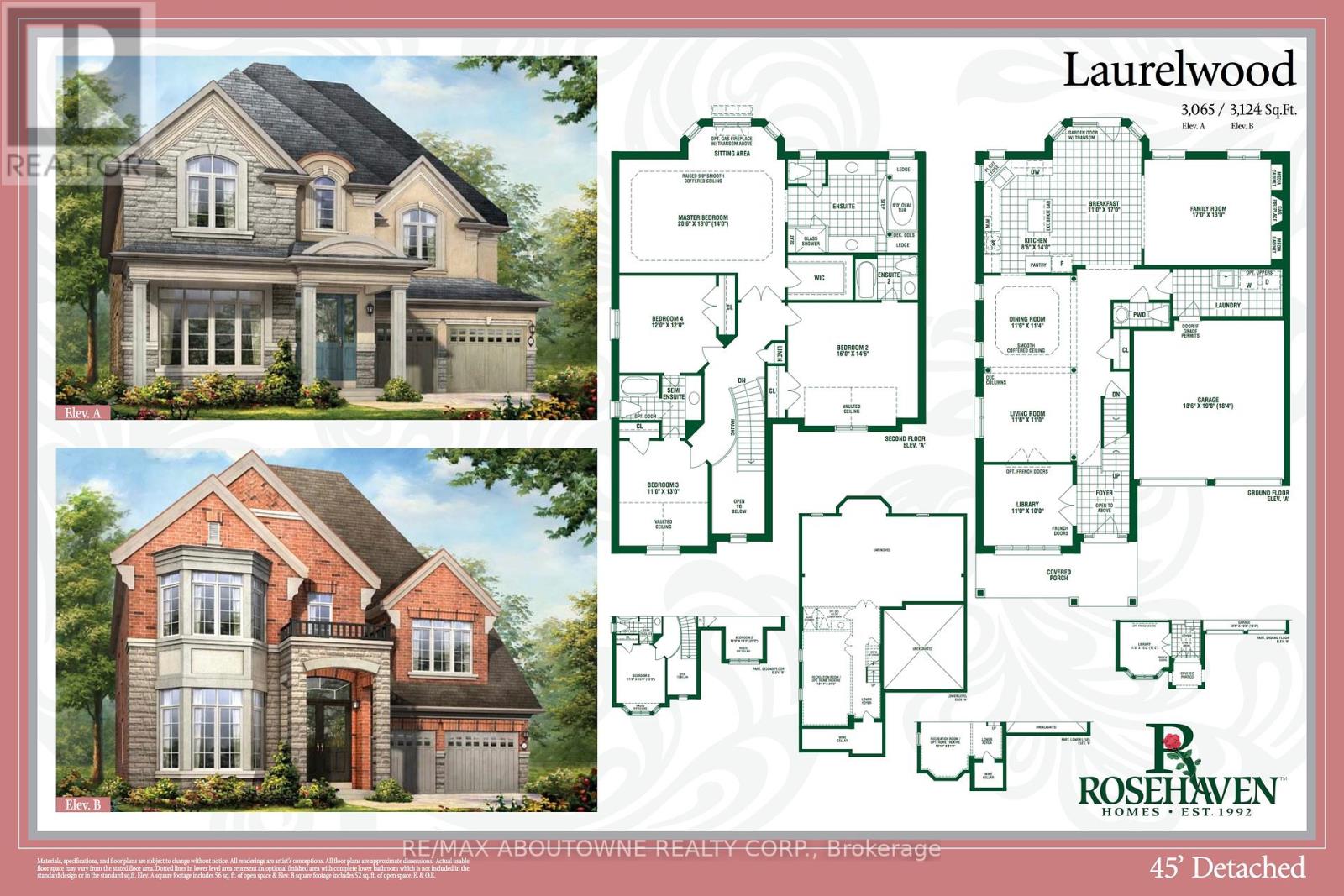586 Hidden Trail Oakville (Go Glenorchy), Ontario L6M 0N3
4 Bedroom
4 Bathroom
3000 - 3500 sqft
Fireplace
Central Air Conditioning
Forced Air
$5,550 Monthly
Ultra luxurious - located on the most prestigious street in the neighbourhood. 4 bedrooms, 3.5 baths, main floor office, granite counter-tops in kitchen, granite and marble back-splash, Kitchen-Aid & Bosch built-in appliances, hardwood floors. Quartz in baths, superb family street, no exit. AAA+ tenants - 2 years+ OK, must provide w/ offer: Credit Report, Employ Verification Letter, Rental App., No Smokers. (id:55499)
Property Details
| MLS® Number | W12212349 |
| Property Type | Single Family |
| Community Name | 1008 - GO Glenorchy |
| Parking Space Total | 4 |
Building
| Bathroom Total | 4 |
| Bedrooms Above Ground | 4 |
| Bedrooms Total | 4 |
| Age | 6 To 15 Years |
| Appliances | Central Vacuum, Garage Door Opener Remote(s) |
| Basement Development | Unfinished |
| Basement Type | Full (unfinished) |
| Construction Style Attachment | Detached |
| Cooling Type | Central Air Conditioning |
| Exterior Finish | Stucco, Stone |
| Fireplace Present | Yes |
| Fireplace Total | 1 |
| Foundation Type | Poured Concrete |
| Half Bath Total | 1 |
| Heating Fuel | Natural Gas |
| Heating Type | Forced Air |
| Stories Total | 2 |
| Size Interior | 3000 - 3500 Sqft |
| Type | House |
| Utility Water | Municipal Water, Unknown |
Parking
| Attached Garage | |
| Garage | |
| Inside Entry |
Land
| Acreage | No |
| Fence Type | Fenced Yard |
| Sewer | Sanitary Sewer |
| Size Depth | 90 Ft ,4 In |
| Size Frontage | 45 Ft |
| Size Irregular | 45 X 90.4 Ft |
| Size Total Text | 45 X 90.4 Ft|under 1/2 Acre |
Rooms
| Level | Type | Length | Width | Dimensions |
|---|---|---|---|---|
| Second Level | Bedroom | 4.87 m | 4.36 m | 4.87 m x 4.36 m |
| Second Level | Bedroom | 3.65 m | 3.65 m | 3.65 m x 3.65 m |
| Second Level | Bedroom | 3.35 m | 3.96 m | 3.35 m x 3.96 m |
| Second Level | Bathroom | 1.5 m | 2 m | 1.5 m x 2 m |
| Second Level | Bathroom | 1.5 m | 2 m | 1.5 m x 2 m |
| Second Level | Primary Bedroom | 6.24 m | 5.48 m | 6.24 m x 5.48 m |
| Second Level | Bathroom | 1.5 m | 1.5 m | 1.5 m x 1.5 m |
| Main Level | Den | 3.35 m | 3.04 m | 3.35 m x 3.04 m |
| Main Level | Dining Room | 3.5 m | 3.45 m | 3.5 m x 3.45 m |
| Main Level | Living Room | 3.5 m | 3.04 m | 3.5 m x 3.04 m |
| Main Level | Kitchen | 2.56 m | 4.26 m | 2.56 m x 4.26 m |
| Main Level | Eating Area | 3.35 m | 5.18 m | 3.35 m x 5.18 m |
| Main Level | Family Room | 3.96 m | 5.18 m | 3.96 m x 5.18 m |
| Main Level | Bathroom | 6.24 m | 5.48 m | 6.24 m x 5.48 m |
https://www.realtor.ca/real-estate/28451215/586-hidden-trail-oakville-go-glenorchy-1008-go-glenorchy
Interested?
Contact us for more information























