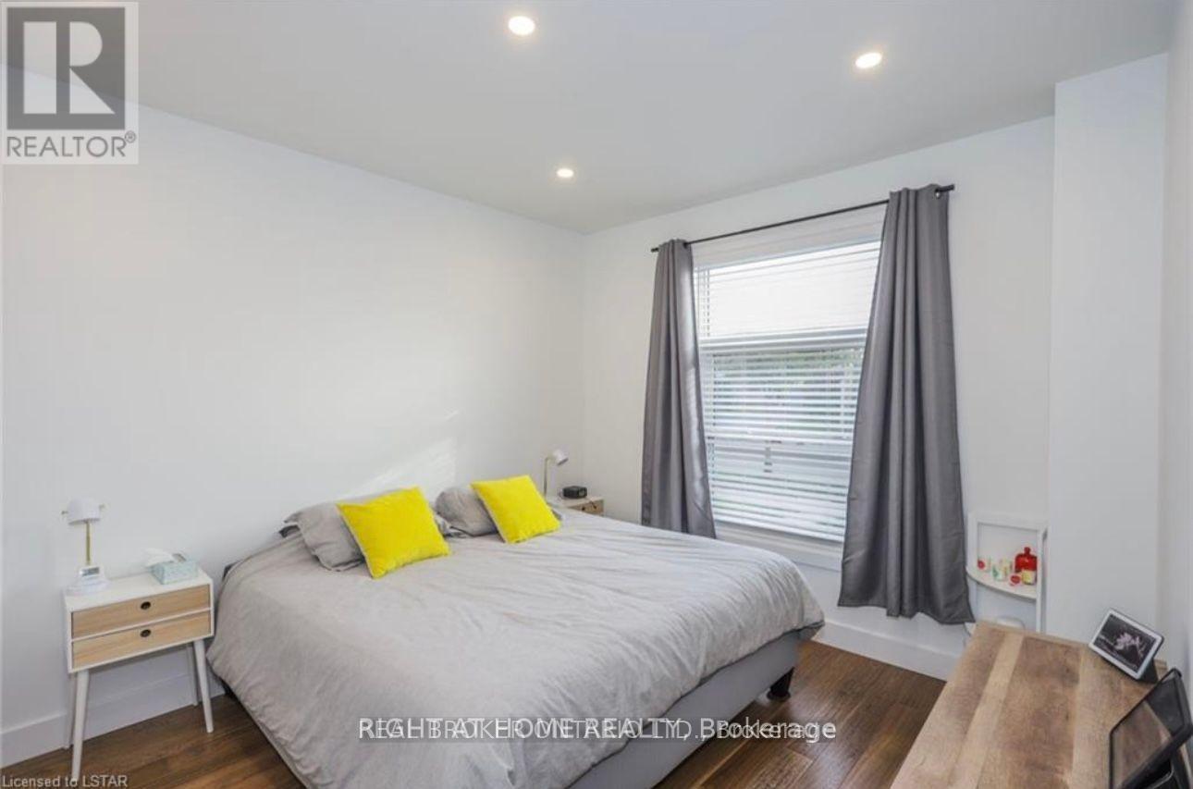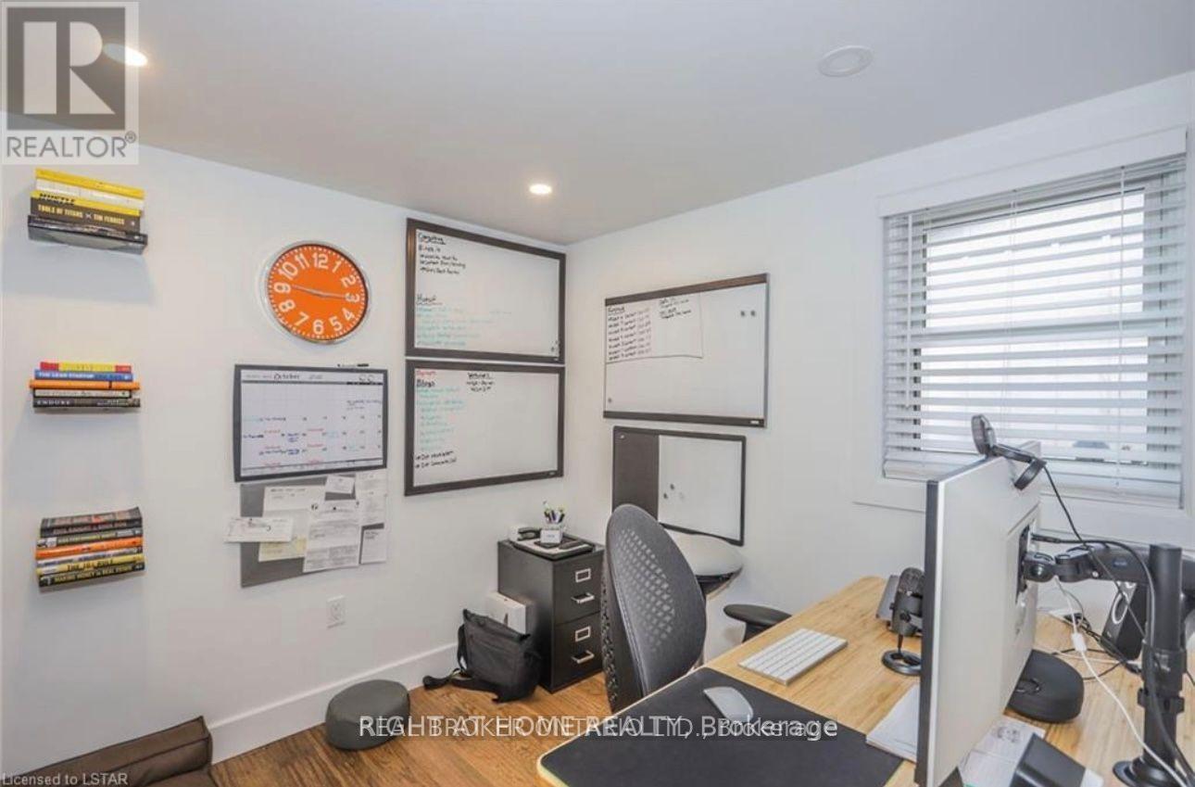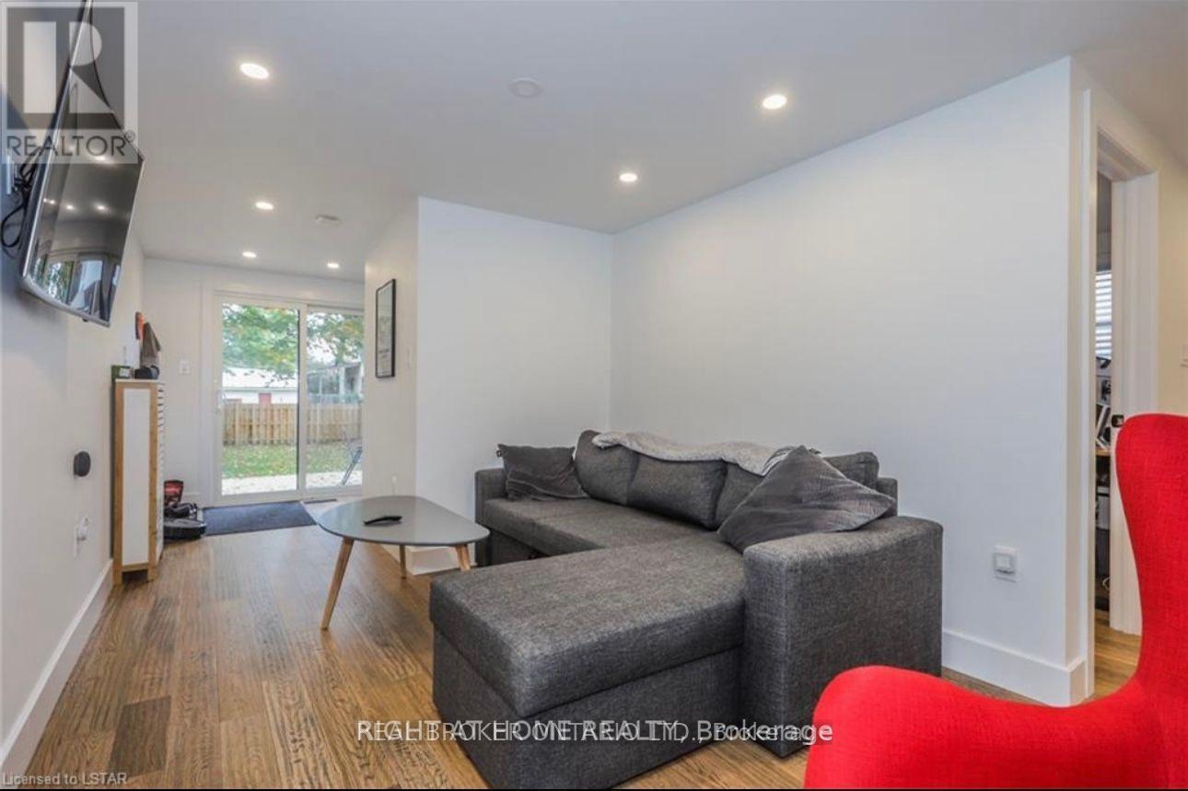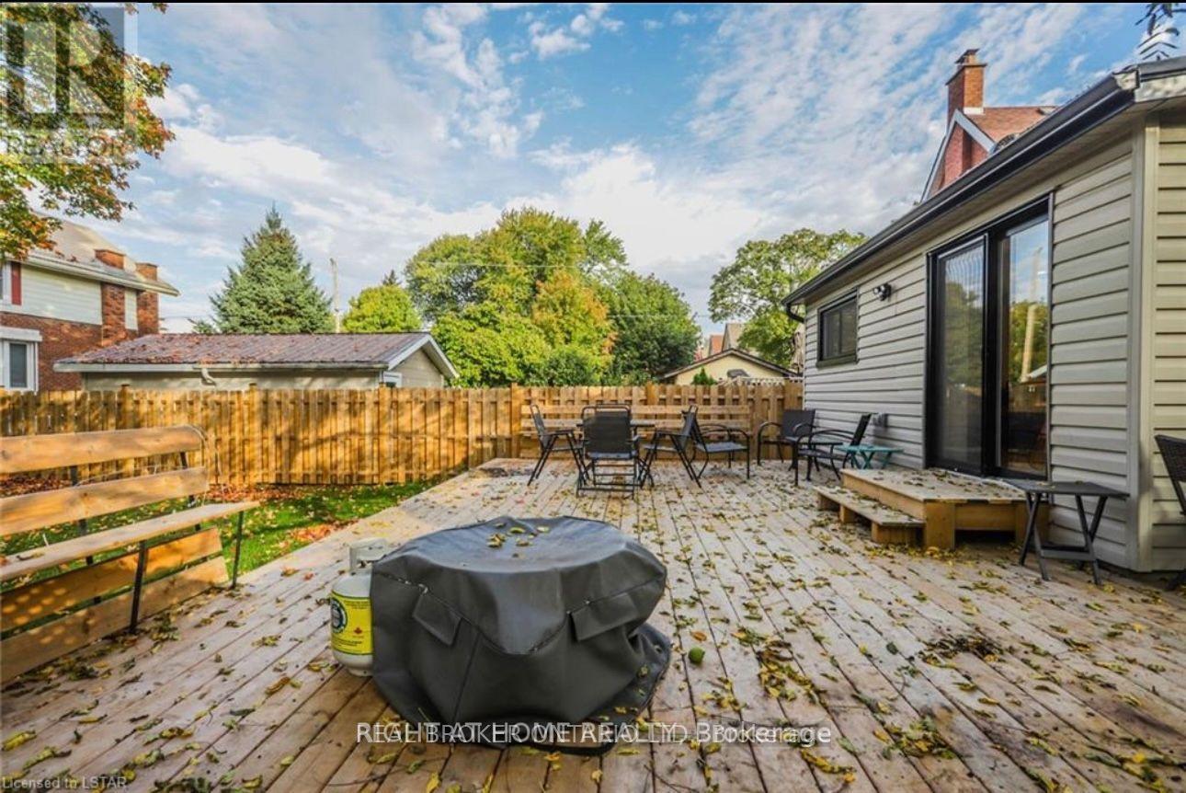585 Hale Street London, Ontario N5W 1H7
3 Bedroom
2 Bathroom
1500 - 2000 sqft
Central Air Conditioning
Forced Air
$2,300 Monthly
This picture perfect duplex offers everything you're looking for and more! Located in East London, Centrally Situated to highways, Shopping and Fanshawe College. Step out of your front door and be greeted by Kiwanis Park. Offering 3 Spacious Bedrooms, and 2 Full Washrooms. Large Living and Family Rooms. 585 Hale St features a modern Kitchen with Stainless Steel Appliances, Quartz Counter Tops and white cabinetry. Home Features Massive Backyard with Composite Deck. Students Welcome! (id:55499)
Property Details
| MLS® Number | X12049664 |
| Property Type | Multi-family |
| Community Name | East A |
| Parking Space Total | 2 |
Building
| Bathroom Total | 2 |
| Bedrooms Above Ground | 3 |
| Bedrooms Total | 3 |
| Appliances | Dishwasher, Dryer, Stove, Washer, Refrigerator |
| Basement Development | Unfinished |
| Basement Type | N/a (unfinished) |
| Cooling Type | Central Air Conditioning |
| Exterior Finish | Brick Facing |
| Flooring Type | Hardwood |
| Foundation Type | Poured Concrete |
| Heating Fuel | Natural Gas |
| Heating Type | Forced Air |
| Stories Total | 2 |
| Size Interior | 1500 - 2000 Sqft |
| Type | Duplex |
| Utility Water | Municipal Water |
Parking
| No Garage |
Land
| Acreage | No |
| Sewer | Sanitary Sewer |
Rooms
| Level | Type | Length | Width | Dimensions |
|---|---|---|---|---|
| Main Level | Living Room | 4.1 m | 3.4 m | 4.1 m x 3.4 m |
| Main Level | Kitchen | 3.2 m | 2.8 m | 3.2 m x 2.8 m |
| Main Level | Bedroom | 4.1 m | 2.7 m | 4.1 m x 2.7 m |
| Main Level | Bedroom 2 | 3 m | 2.3 m | 3 m x 2.3 m |
| Main Level | Bedroom 3 | 3.2 m | 2.8 m | 3.2 m x 2.8 m |
| Main Level | Family Room | 6.2 m | 4.2 m | 6.2 m x 4.2 m |
https://www.realtor.ca/real-estate/28092545/585-hale-street-london-east-a
Interested?
Contact us for more information



















