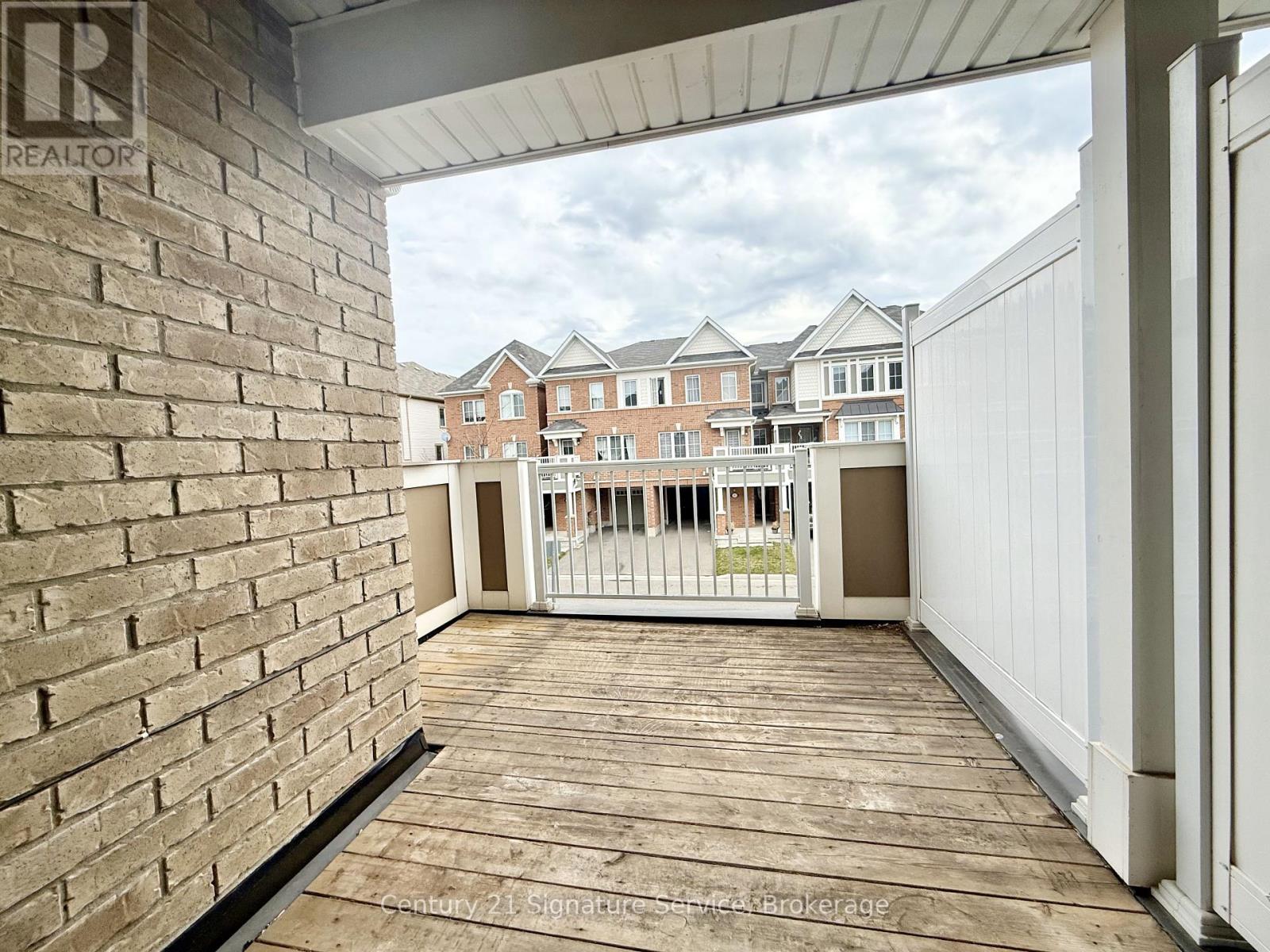3 Bedroom
3 Bathroom
1500 - 2000 sqft
Central Air Conditioning
Forced Air
$829,500
Beautiful Mattamy-Built 3-Bedroom Freehold Townhome in the Highly Desirable Clarke Neighbourhood Located in a quiet, family-friendly area with easy access to parks, schools, and major commuter routes, this spacious home offers both convenience and comfort. The bright southwest exposure allows natural light to flood the open-concept layout, with large windows. Enjoy a thoughtfully designed floor plan featuring a family-sized kitchen, seamlessly flowing into the great room and dining area with walk-out to a large balcony?perfect for entertaining. This freehold property comes with no maintenance fees and includes 3 generously sized bedrooms. The primary suite boasts its own private ensuite, His & Her Master Closets, while a second full bathroom serves the additional bedrooms. A perfect blend of location, layout, and low-maintenance living! (id:55499)
Property Details
|
MLS® Number
|
W12095764 |
|
Property Type
|
Single Family |
|
Community Name
|
1027 - CL Clarke |
|
Amenities Near By
|
Park, Public Transit, Schools |
|
Parking Space Total
|
2 |
|
View Type
|
View |
Building
|
Bathroom Total
|
3 |
|
Bedrooms Above Ground
|
3 |
|
Bedrooms Total
|
3 |
|
Appliances
|
Dishwasher, Dryer, Microwave, Stove, Washer, Whirlpool, Refrigerator |
|
Construction Style Attachment
|
Attached |
|
Cooling Type
|
Central Air Conditioning |
|
Exterior Finish
|
Brick |
|
Flooring Type
|
Carpeted, Hardwood, Ceramic |
|
Half Bath Total
|
1 |
|
Heating Fuel
|
Natural Gas |
|
Heating Type
|
Forced Air |
|
Stories Total
|
3 |
|
Size Interior
|
1500 - 2000 Sqft |
|
Type
|
Row / Townhouse |
|
Utility Water
|
Municipal Water |
Parking
Land
|
Acreage
|
No |
|
Land Amenities
|
Park, Public Transit, Schools |
|
Sewer
|
Sanitary Sewer |
|
Size Depth
|
44 Ft ,3 In |
|
Size Frontage
|
21 Ft |
|
Size Irregular
|
21 X 44.3 Ft |
|
Size Total Text
|
21 X 44.3 Ft |
Rooms
| Level |
Type |
Length |
Width |
Dimensions |
|
Second Level |
Dining Room |
3.48 m |
3.08 m |
3.48 m x 3.08 m |
|
Second Level |
Kitchen |
3.08 m |
2.99 m |
3.08 m x 2.99 m |
|
Third Level |
Primary Bedroom |
2.39 m |
3.05 m |
2.39 m x 3.05 m |
|
Third Level |
Bedroom |
2.74 m |
2.44 m |
2.74 m x 2.44 m |
|
Third Level |
Bedroom |
2.74 m |
2.44 m |
2.74 m x 2.44 m |
|
Main Level |
Office |
2.9944 m |
3.17 m |
2.9944 m x 3.17 m |
|
Main Level |
Family Room |
4.69 m |
3.72 m |
4.69 m x 3.72 m |
https://www.realtor.ca/real-estate/28196494/582-allport-road-milton-1027-cl-clarke-1027-cl-clarke


























