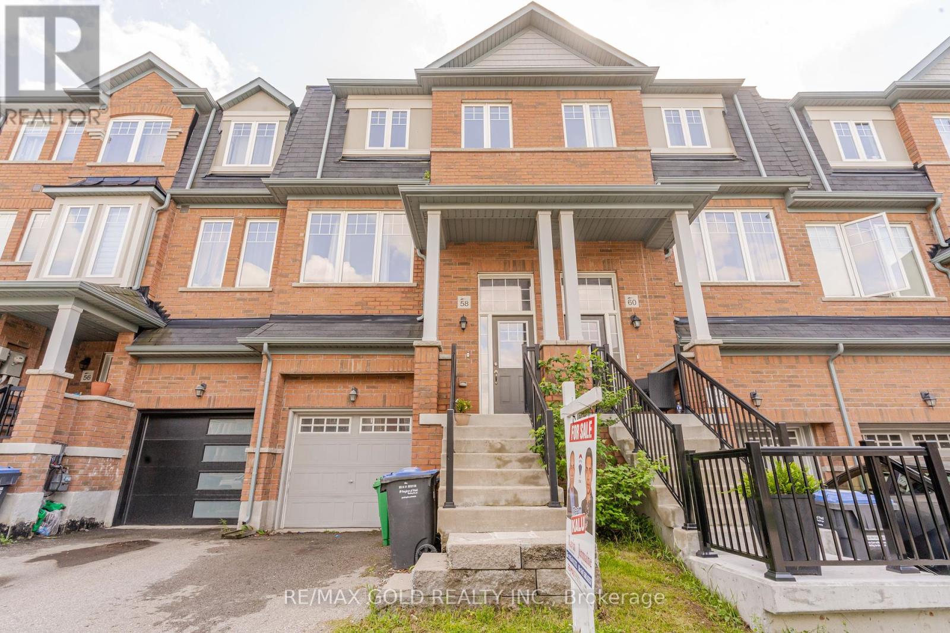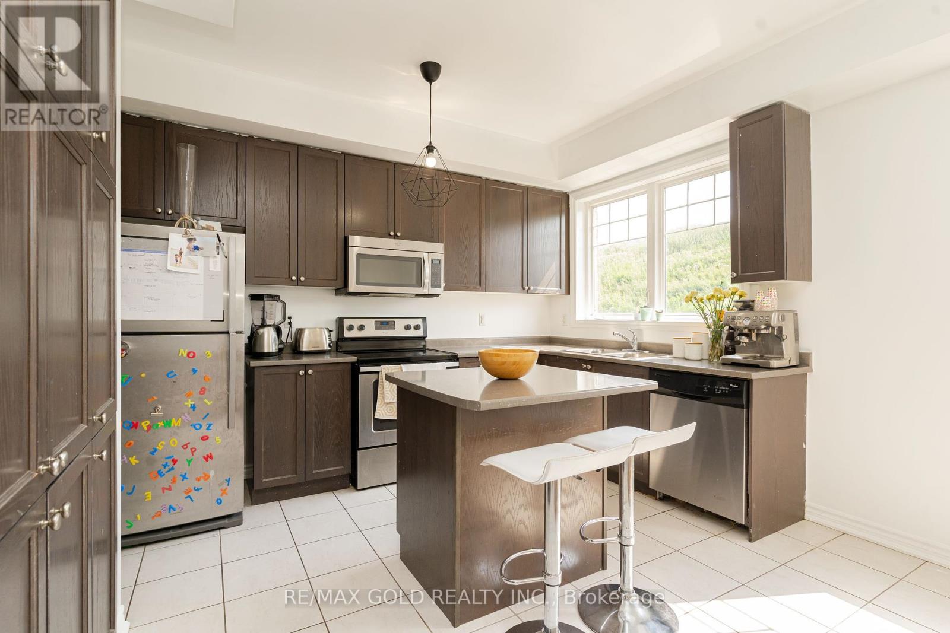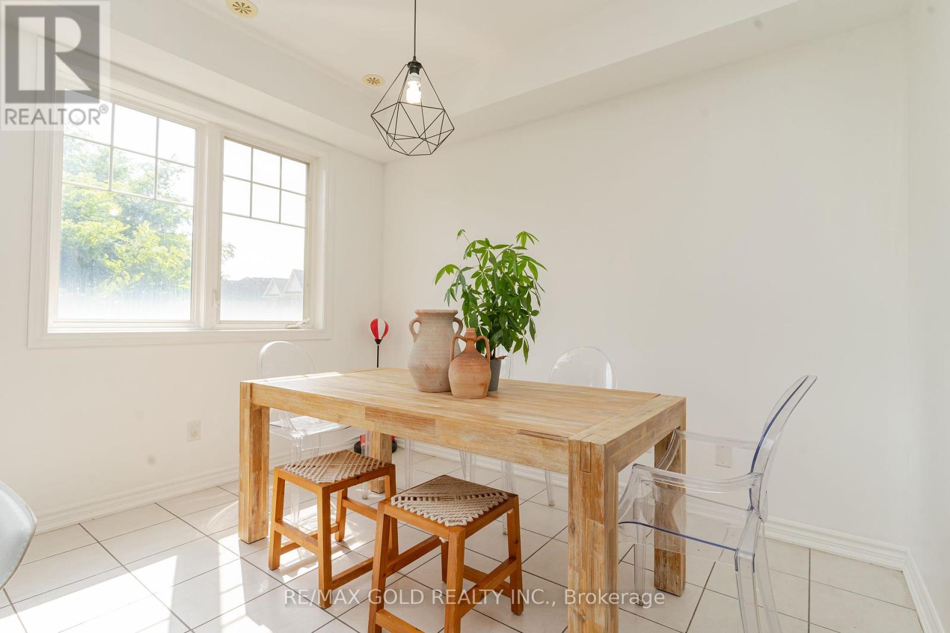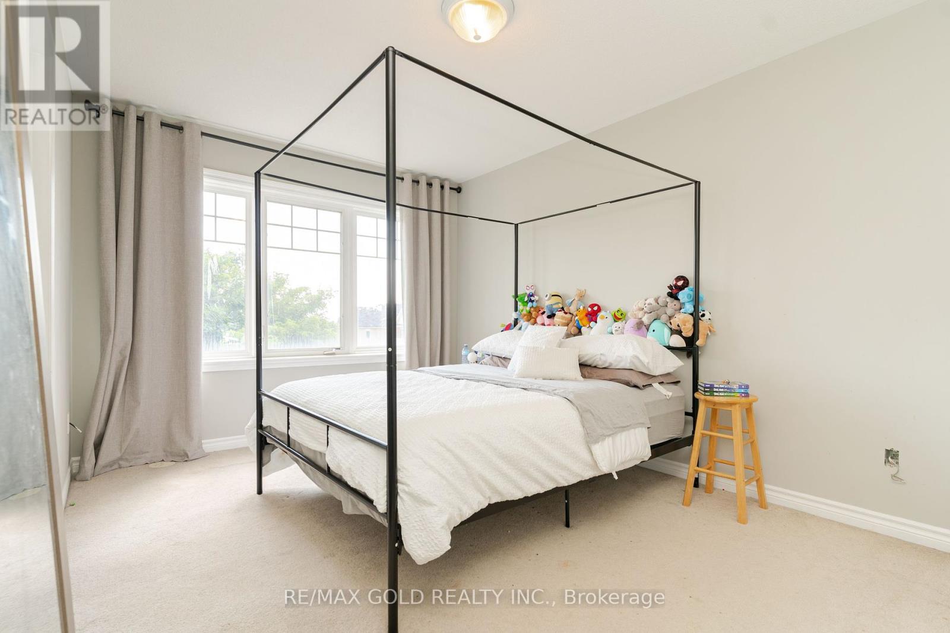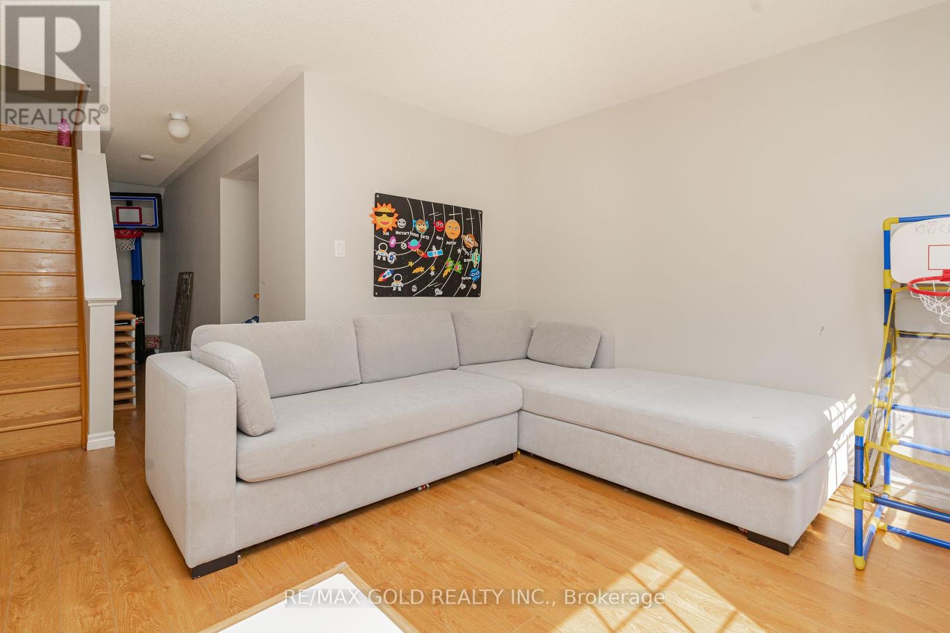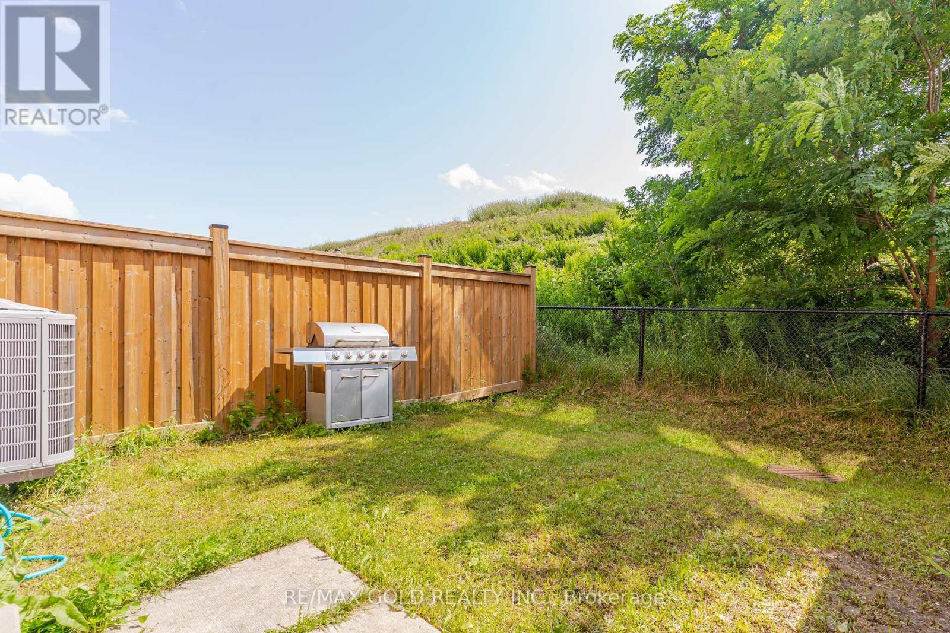4 Bedroom
3 Bathroom
Central Air Conditioning
Forced Air
$859,000
Step into this beautiful freehold 3-storey townhouse, a modern oasis that backs onto the Turnberry Golf Course with no houses behind. The flooring and staircase have been upgraded to solid oak, adding a touch of luxury. The modern finishes, including two walk-outs at the rear of the home, create a stylish and up-to-date living space. With almost 2000 sq ft, the family room has a walk-out to the yard, providing a perfect spot for relaxation. The kitchen features stainless steel appliances, an island, a pantry, a servery, and an eat-in area, making it a hub for family gatherings. The master ensuite includes a large soaker tub, offering a spa-like experience. The home has three finished levels plus a basement, providing ample space for all your needs. Conveniently located right off Hwy 410, with easy access to transit, shopping, and schools, this home is a perfect blend of style and convenience. **** EXTRAS **** Stainless Steel Fridge, Stove, Microwave, B/I Dishwasher. Washer/Dryer. A/C. All Electrical Light Fixtures. Hwt Rental. (id:55499)
Property Details
|
MLS® Number
|
W9043135 |
|
Property Type
|
Single Family |
|
Community Name
|
Heart Lake East |
|
Amenities Near By
|
Hospital, Park, Public Transit, Schools |
|
Community Features
|
Community Centre |
|
Parking Space Total
|
2 |
Building
|
Bathroom Total
|
3 |
|
Bedrooms Above Ground
|
3 |
|
Bedrooms Below Ground
|
1 |
|
Bedrooms Total
|
4 |
|
Appliances
|
Water Heater |
|
Basement Development
|
Unfinished |
|
Basement Type
|
N/a (unfinished) |
|
Construction Style Attachment
|
Attached |
|
Cooling Type
|
Central Air Conditioning |
|
Exterior Finish
|
Brick, Stone |
|
Flooring Type
|
Carpeted, Ceramic, Tile, Laminate |
|
Foundation Type
|
Poured Concrete |
|
Half Bath Total
|
1 |
|
Heating Fuel
|
Natural Gas |
|
Heating Type
|
Forced Air |
|
Stories Total
|
3 |
|
Type
|
Row / Townhouse |
|
Utility Water
|
Municipal Water |
Parking
Land
|
Acreage
|
No |
|
Land Amenities
|
Hospital, Park, Public Transit, Schools |
|
Sewer
|
Sanitary Sewer |
|
Size Depth
|
82 Ft ,11 In |
|
Size Frontage
|
18 Ft |
|
Size Irregular
|
18 X 82.92 Ft |
|
Size Total Text
|
18 X 82.92 Ft |
|
Zoning Description
|
Residential |
Rooms
| Level |
Type |
Length |
Width |
Dimensions |
|
Second Level |
Kitchen |
2.5 m |
3.35 m |
2.5 m x 3.35 m |
|
Second Level |
Eating Area |
2.74 m |
3.35 m |
2.74 m x 3.35 m |
|
Second Level |
Living Room |
3.99 m |
6.1 m |
3.99 m x 6.1 m |
|
Third Level |
Primary Bedroom |
3.05 m |
4.3 m |
3.05 m x 4.3 m |
|
Third Level |
Bedroom 2 |
2.62 m |
2.74 m |
2.62 m x 2.74 m |
|
Third Level |
Bedroom 3 |
2.56 m |
3.05 m |
2.56 m x 3.05 m |
|
Ground Level |
Family Room |
4.02 m |
3.35 m |
4.02 m x 3.35 m |
Utilities
|
Cable
|
Installed |
|
Sewer
|
Installed |
https://www.realtor.ca/real-estate/27183130/58-new-pines-trail-brampton-heart-lake-east-heart-lake-east


