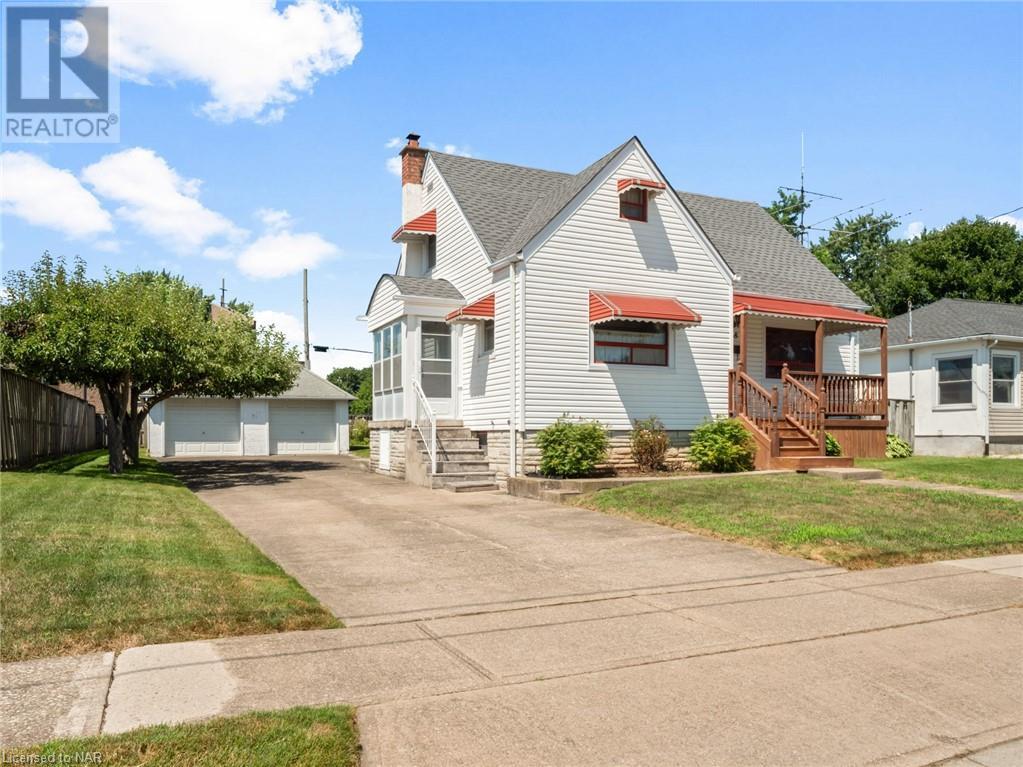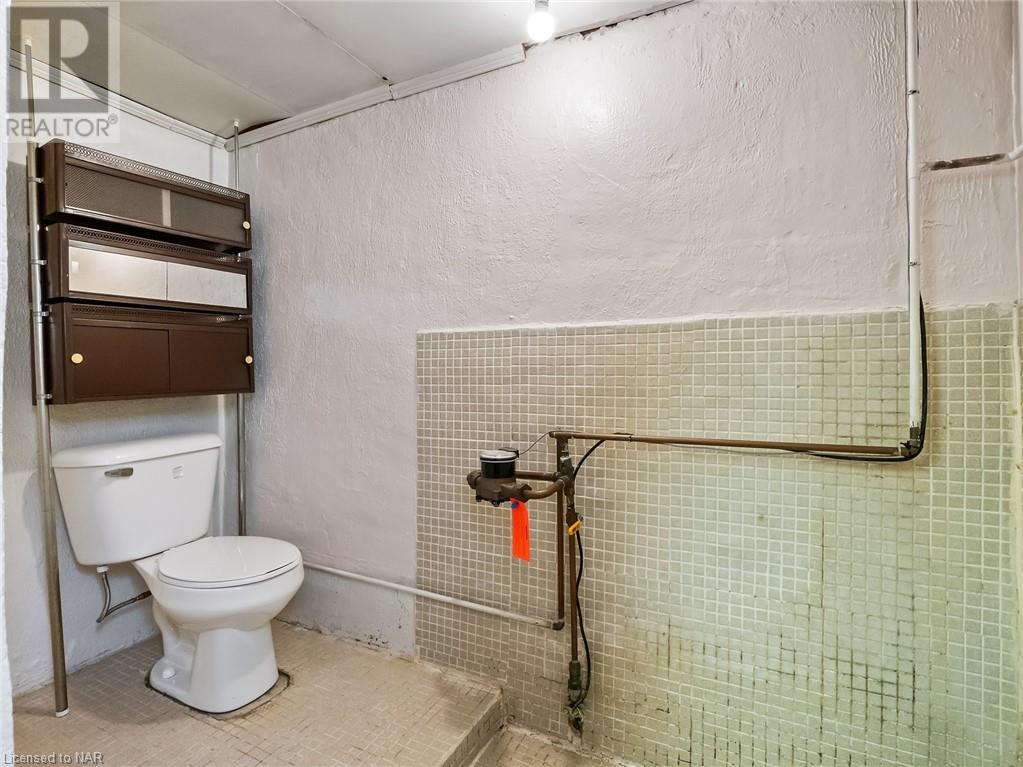58 Elmwood Avenue Welland, Ontario L3C 2E1
3 Bedroom
2 Bathroom
1662 sqft
Central Air Conditioning
Forced Air
$539,900
WELCOME TO ELMWOOD AVE IN WELLAND. A meticulously well maintained home on a wide 67' lot with massive concrete driveway and a detached 2 car garage with hydro. The home itself has a 3 bedroom, 1.5 bath, 2 kitchens, recroom, hardwood floors, central air, fenced yard and more. Located on a mature, tree lined street just minutes away from the Welland Recreational Canal for canoeing, paddle boarding, kayaking, swimming, walking trails and even a skate park. All amenities including shopping and food outlets are nearby as well. A great place to retire or start that new family...book your personal tour today! (id:55499)
Property Details
| MLS® Number | 40633293 |
| Property Type | Single Family |
| Amenities Near By | Public Transit, Shopping |
| Community Features | Community Centre |
| Equipment Type | Water Heater |
| Parking Space Total | 8 |
| Rental Equipment Type | Water Heater |
| Structure | Porch |
Building
| Bathroom Total | 2 |
| Bedrooms Above Ground | 3 |
| Bedrooms Total | 3 |
| Basement Development | Partially Finished |
| Basement Type | Full (partially Finished) |
| Construction Style Attachment | Detached |
| Cooling Type | Central Air Conditioning |
| Exterior Finish | Vinyl Siding |
| Half Bath Total | 1 |
| Heating Fuel | Natural Gas |
| Heating Type | Forced Air |
| Stories Total | 2 |
| Size Interior | 1662 Sqft |
| Type | House |
| Utility Water | Municipal Water |
Parking
| Detached Garage |
Land
| Acreage | No |
| Land Amenities | Public Transit, Shopping |
| Sewer | Municipal Sewage System |
| Size Depth | 101 Ft |
| Size Frontage | 67 Ft |
| Size Total Text | Under 1/2 Acre |
| Zoning Description | Rm, Rl1, Ins1 |
Rooms
| Level | Type | Length | Width | Dimensions |
|---|---|---|---|---|
| Second Level | Bedroom | 15'3'' x 13'1'' | ||
| Basement | Recreation Room | Measurements not available | ||
| Basement | 2pc Bathroom | Measurements not available | ||
| Basement | Kitchen | 14'2'' x 7'8'' | ||
| Main Level | Primary Bedroom | 10'3'' x 9'5'' | ||
| Main Level | Bedroom | 10'2'' x 9'5'' | ||
| Main Level | 4pc Bathroom | Measurements not available | ||
| Main Level | Living Room | 11'4'' x 15'9'' | ||
| Main Level | Kitchen | 12'2'' x 13'2'' |
https://www.realtor.ca/real-estate/27288253/58-elmwood-avenue-welland
Interested?
Contact us for more information



































