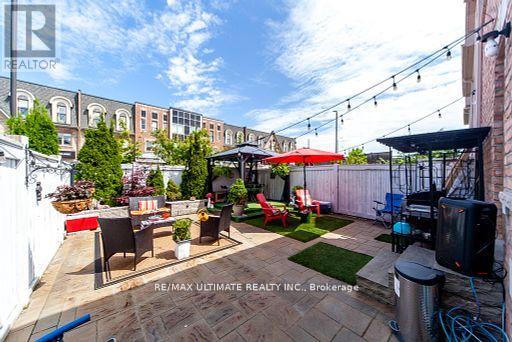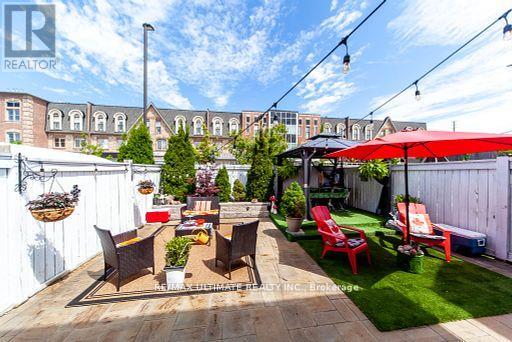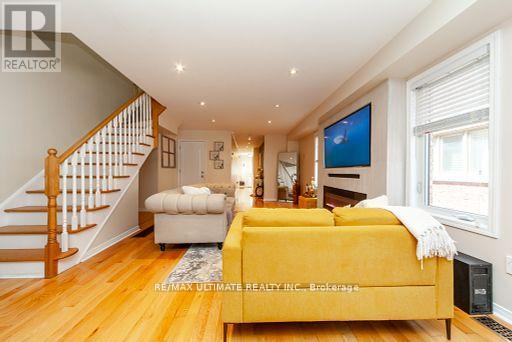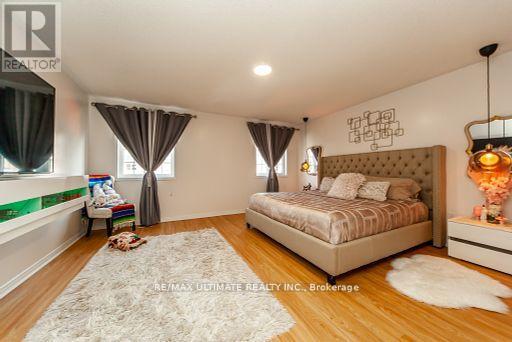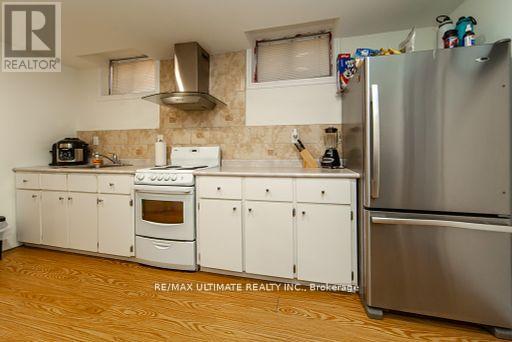58 Coranto Way Vaughan (Vellore Village), Ontario L4H 3P6
5 Bedroom
3 Bathroom
Central Air Conditioning
Forced Air
$1,239,000
Move-In Ready End-Unit Town With 2500 plus sqft. Finished Space Rare Separate Entrance to Basement with 2 units 2500 income, Located In Vellore Village, Open Concept Main Floor, Granite Kitchen Counters W/ Breakfast Bar & S/S Appl, Smooth Ceil & Pot Lights, Oak Staircase W/ White Riser & Pickets, Hardwood Flrs Main, Upgraded Light Fixtures, Smart Switches, Master Br W/ 2 Closets & 5Pc Ensuite, Large Bedrooms, Interlock Patio, exterior potlights, Close To Hwy 400, Great Parks, & Schools. A Must See! (id:55499)
Property Details
| MLS® Number | N9350175 |
| Property Type | Single Family |
| Community Name | Vellore Village |
| Amenities Near By | Hospital, Park, Public Transit, Schools |
| Community Features | Community Centre |
| Features | In-law Suite |
| Parking Space Total | 2 |
Building
| Bathroom Total | 3 |
| Bedrooms Above Ground | 3 |
| Bedrooms Below Ground | 2 |
| Bedrooms Total | 5 |
| Basement Development | Finished |
| Basement Features | Separate Entrance |
| Basement Type | N/a (finished) |
| Construction Style Attachment | Attached |
| Cooling Type | Central Air Conditioning |
| Exterior Finish | Brick |
| Flooring Type | Ceramic, Hardwood, Carpeted |
| Foundation Type | Concrete |
| Half Bath Total | 1 |
| Heating Fuel | Natural Gas |
| Heating Type | Forced Air |
| Stories Total | 2 |
| Type | Row / Townhouse |
| Utility Water | Municipal Water |
Parking
| Attached Garage |
Land
| Acreage | No |
| Fence Type | Fenced Yard |
| Land Amenities | Hospital, Park, Public Transit, Schools |
| Sewer | Sanitary Sewer |
| Size Depth | 98 Ft ,6 In |
| Size Frontage | 24 Ft ,7 In |
| Size Irregular | 24.59 X 98.53 Ft |
| Size Total Text | 24.59 X 98.53 Ft |
Rooms
| Level | Type | Length | Width | Dimensions |
|---|---|---|---|---|
| Second Level | Primary Bedroom | 4.82 m | 4.32 m | 4.82 m x 4.32 m |
| Second Level | Bedroom 2 | 4.15 m | 2.91 m | 4.15 m x 2.91 m |
| Second Level | Bedroom 3 | 4.73 m | 2.52 m | 4.73 m x 2.52 m |
| Main Level | Kitchen | 2.32 m | 3.31 m | 2.32 m x 3.31 m |
| Main Level | Eating Area | 2.44 m | 3.31 m | 2.44 m x 3.31 m |
| Main Level | Living Room | 5.28 m | 3.79 m | 5.28 m x 3.79 m |
| Main Level | Dining Room | 5.28 m | 3.79 m | 5.28 m x 3.79 m |
https://www.realtor.ca/real-estate/27416817/58-coranto-way-vaughan-vellore-village-vellore-village
Interested?
Contact us for more information



