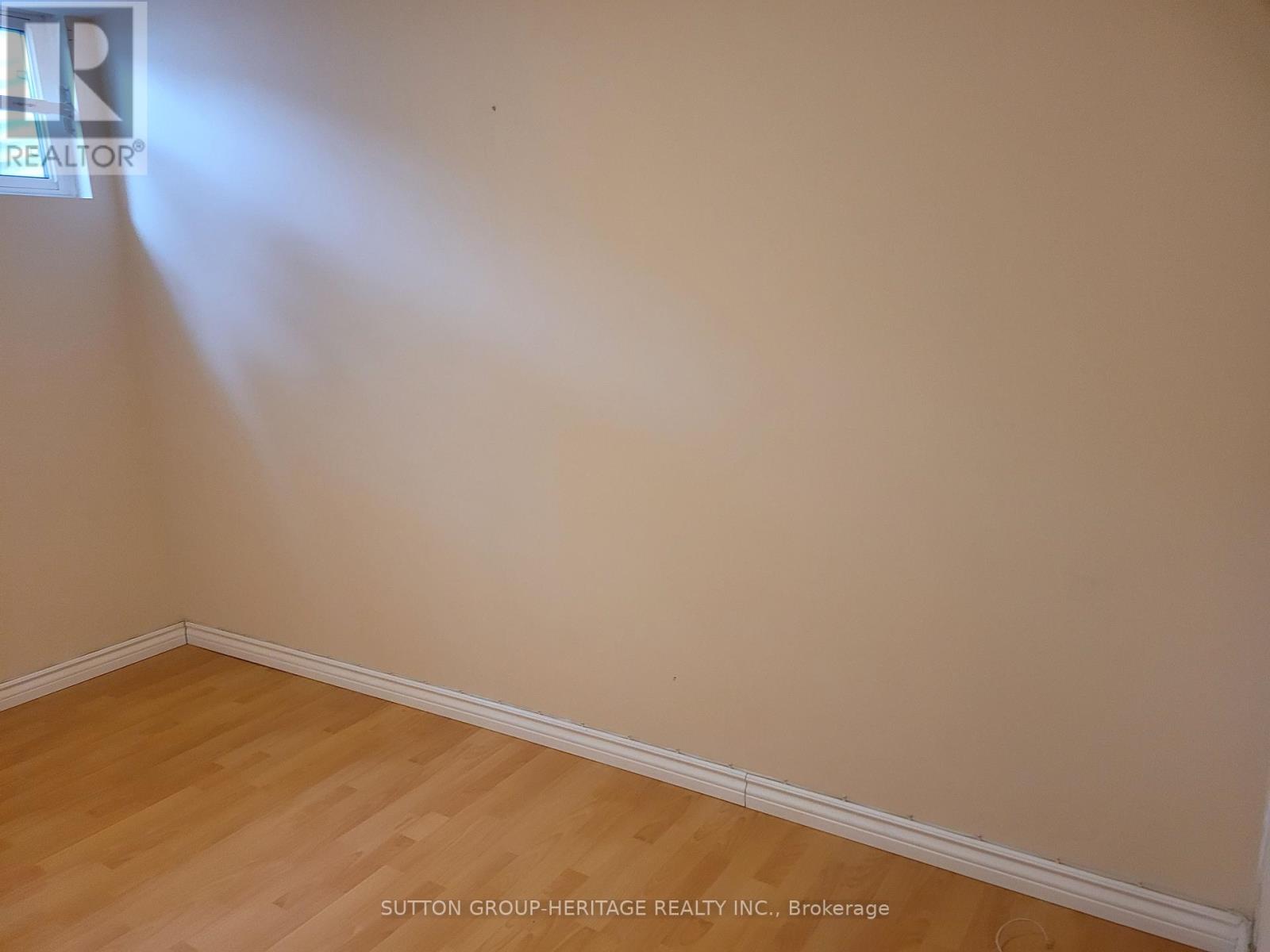4 Bedroom
2 Bathroom
1200 - 1399 sqft
Central Air Conditioning
Forced Air
$3,500 Monthly
A perfect family home. Bright and clean. Close to everything. schools, shopping, transit and highways. Spacious bedrooms and lots of living space on main floor and basement. Large Eat-in kitchen with large window for natural light and lots of counterspace for meal preparation. Private fenced yard. Available immediately. (id:55499)
Property Details
|
MLS® Number
|
E11963040 |
|
Property Type
|
Single Family |
|
Community Name
|
Tam O'Shanter-Sullivan |
|
Amenities Near By
|
Hospital, Schools |
|
Community Features
|
Pet Restrictions |
|
Parking Space Total
|
2 |
Building
|
Bathroom Total
|
2 |
|
Bedrooms Above Ground
|
4 |
|
Bedrooms Total
|
4 |
|
Age
|
51 To 99 Years |
|
Appliances
|
Dryer, Hood Fan, Stove, Washer, Refrigerator |
|
Basement Development
|
Finished |
|
Basement Type
|
N/a (finished) |
|
Cooling Type
|
Central Air Conditioning |
|
Exterior Finish
|
Brick |
|
Flooring Type
|
Ceramic, Carpeted |
|
Half Bath Total
|
1 |
|
Heating Fuel
|
Natural Gas |
|
Heating Type
|
Forced Air |
|
Stories Total
|
2 |
|
Size Interior
|
1200 - 1399 Sqft |
|
Type
|
Row / Townhouse |
Parking
Land
|
Acreage
|
No |
|
Fence Type
|
Fenced Yard |
|
Land Amenities
|
Hospital, Schools |
Rooms
| Level |
Type |
Length |
Width |
Dimensions |
|
Second Level |
Bedroom |
4.1 m |
3.25 m |
4.1 m x 3.25 m |
|
Second Level |
Bedroom 2 |
2.73 m |
2.7 m |
2.73 m x 2.7 m |
|
Basement |
Recreational, Games Room |
5.95 m |
3.66 m |
5.95 m x 3.66 m |
|
Main Level |
Kitchen |
3.4 m |
3.2334 m |
3.4 m x 3.2334 m |
|
Main Level |
Dining Room |
3.3 m |
3.22 m |
3.3 m x 3.22 m |
|
Main Level |
Living Room |
6.12 m |
3.4 m |
6.12 m x 3.4 m |
|
Other |
Bedroom 4 |
2.7 m |
3.22 m |
2.7 m x 3.22 m |
https://www.realtor.ca/real-estate/27893378/58-bonis-avenue-toronto-tam-oshanter-sullivan-tam-oshanter-sullivan
























