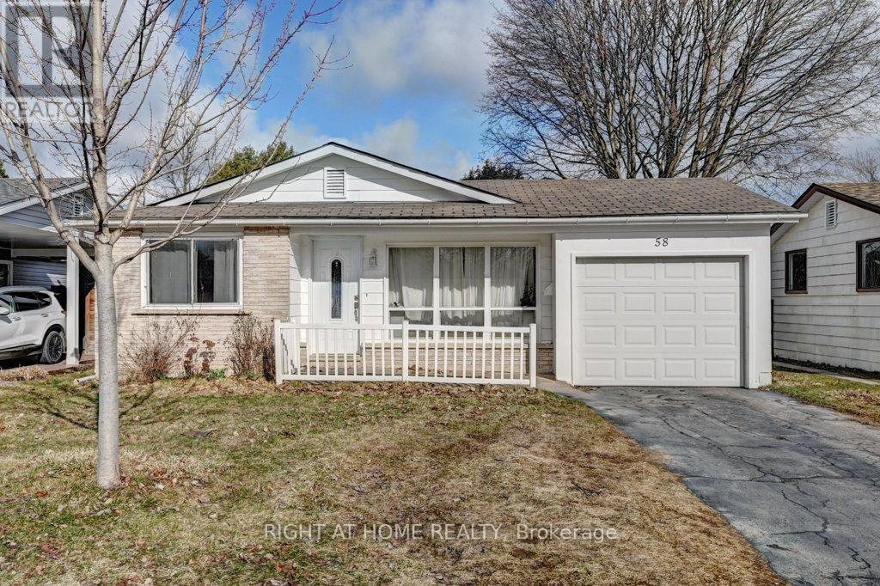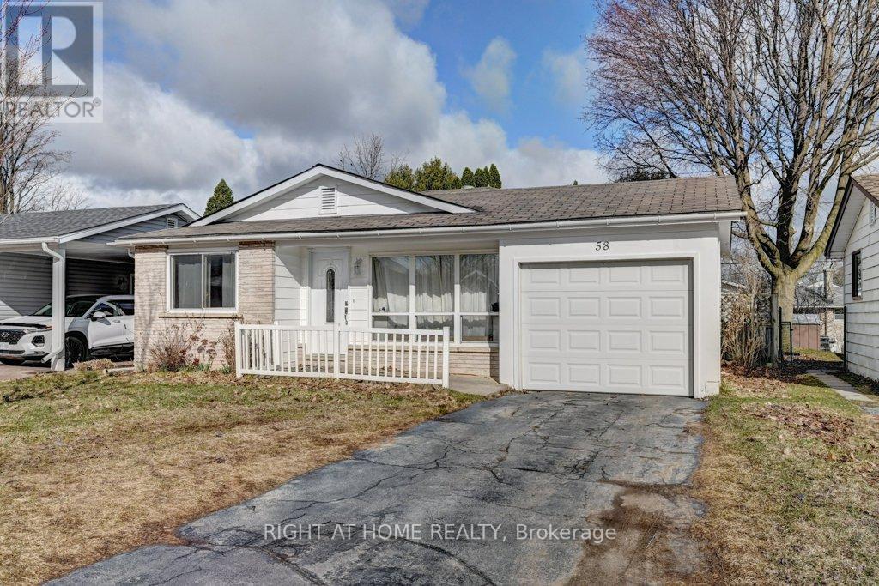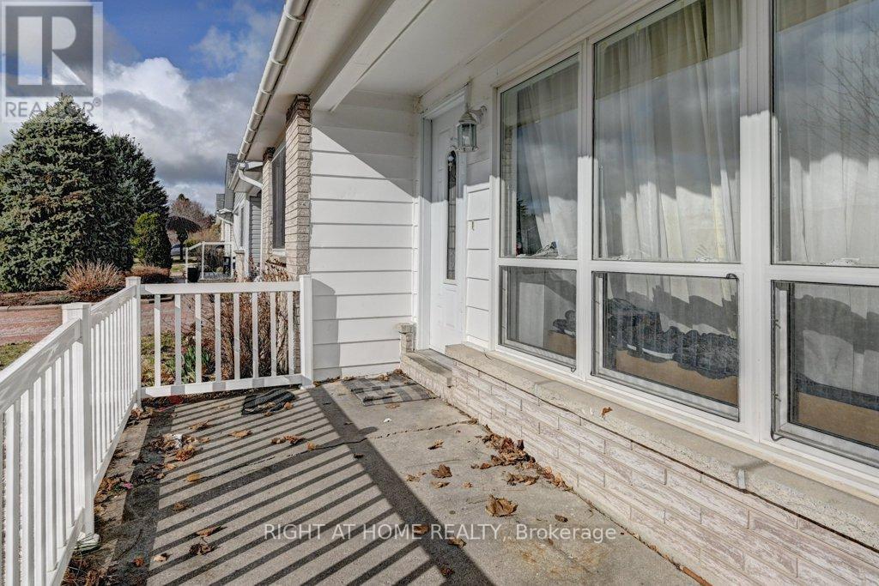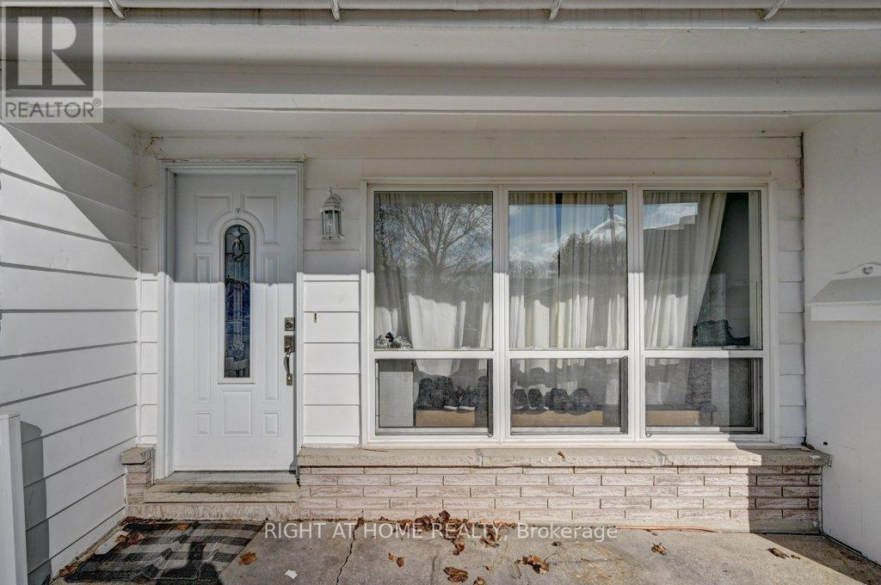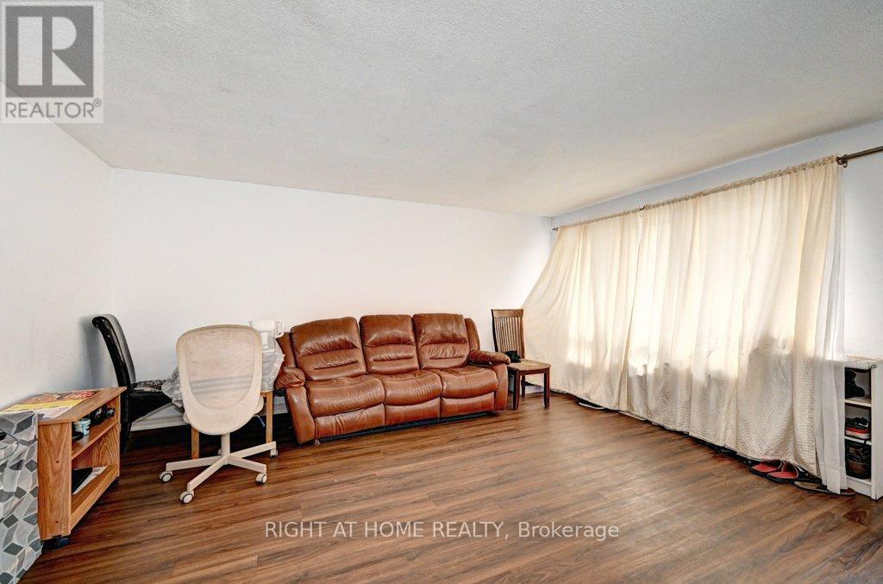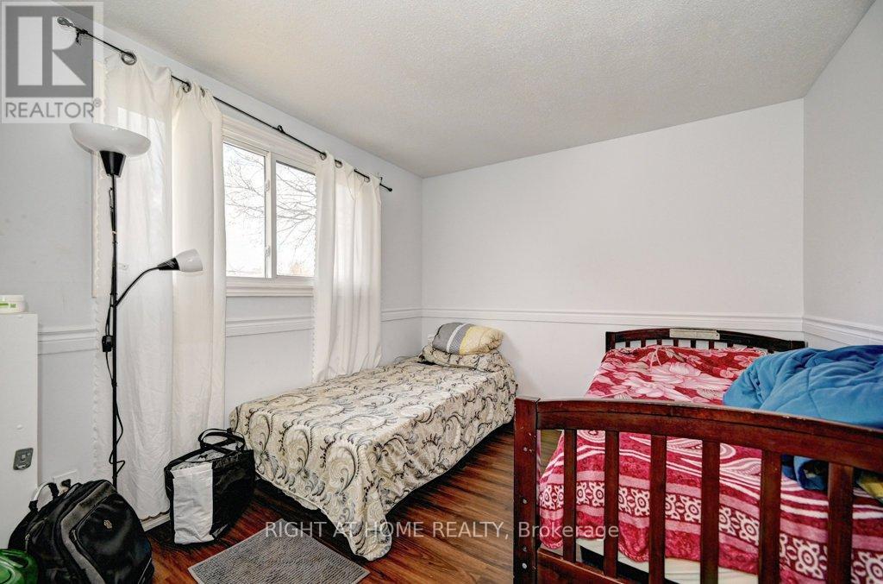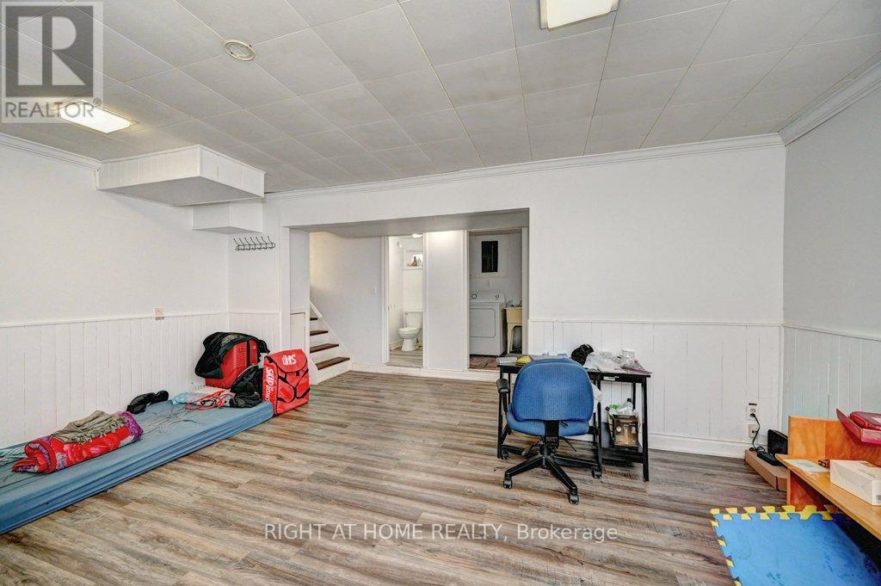3 Bedroom
2 Bathroom
700 - 1100 sqft
Central Air Conditioning
Forced Air
$749,000
This back split detached bungalow offers 3 beds, 2 full baths, a finished lower level with a walk-up & an attached garage. Enter the home and allow yourself to be greeted by a spacious living room with a large 3-panel window- loads of natural light throughout the home. The modern kitchen offers Quartz counter tops with subway tiled backsplash, ample space for storage, and a dining area overlooking the front yard. Just a few stairs to either the upper or lower level- keeping accessibility in mind. On the upper level you will find 3 beds and a 4-pce bath. Lower level there is a 3-pce bath, laundry room, a crawl space with loads of storage, and large rec room with a walk-up to a private fully fenced backyard.Outside of the home you will find a shed and a single garage with double doors, allowing for direct access to the yard for all of your equipment storage needs. (id:55499)
Property Details
|
MLS® Number
|
X12046194 |
|
Property Type
|
Single Family |
|
Parking Space Total
|
3 |
|
Structure
|
Shed |
Building
|
Bathroom Total
|
2 |
|
Bedrooms Above Ground
|
3 |
|
Bedrooms Total
|
3 |
|
Age
|
51 To 99 Years |
|
Amenities
|
Separate Electricity Meters, Separate Heating Controls |
|
Appliances
|
Dishwasher, Dryer, Stove, Washer, Window Coverings, Refrigerator |
|
Basement Development
|
Finished |
|
Basement Features
|
Walk-up |
|
Basement Type
|
N/a (finished) |
|
Construction Style Attachment
|
Detached |
|
Construction Style Split Level
|
Backsplit |
|
Cooling Type
|
Central Air Conditioning |
|
Exterior Finish
|
Aluminum Siding, Brick |
|
Foundation Type
|
Block |
|
Heating Fuel
|
Natural Gas |
|
Heating Type
|
Forced Air |
|
Size Interior
|
700 - 1100 Sqft |
|
Type
|
House |
|
Utility Water
|
Municipal Water |
Parking
Land
|
Acreage
|
No |
|
Sewer
|
Sanitary Sewer |
|
Size Depth
|
105 Ft |
|
Size Frontage
|
44 Ft |
|
Size Irregular
|
44 X 105 Ft |
|
Size Total Text
|
44 X 105 Ft|under 1/2 Acre |
|
Zoning Description
|
R2c |
Rooms
| Level |
Type |
Length |
Width |
Dimensions |
|
Second Level |
Primary Bedroom |
2.84 m |
3.84 m |
2.84 m x 3.84 m |
|
Second Level |
Bedroom |
3.3 m |
2.74 m |
3.3 m x 2.74 m |
|
Second Level |
Bedroom 2 |
3.25 m |
2.57 m |
3.25 m x 2.57 m |
|
Lower Level |
Recreational, Games Room |
5.16 m |
5.36 m |
5.16 m x 5.36 m |
|
Lower Level |
Laundry Room |
1.65 m |
3.23 m |
1.65 m x 3.23 m |
|
Lower Level |
Utility Room |
1.63 m |
1.7 m |
1.63 m x 1.7 m |
|
Main Level |
Kitchen |
2.87 m |
3.43 m |
2.87 m x 3.43 m |
|
Main Level |
Dining Room |
2.87 m |
2.26 m |
2.87 m x 2.26 m |
|
Main Level |
Living Room |
4.27 m |
4.72 m |
4.27 m x 4.72 m |
https://www.realtor.ca/real-estate/28084475/58-belwood-crescent-kitchener

