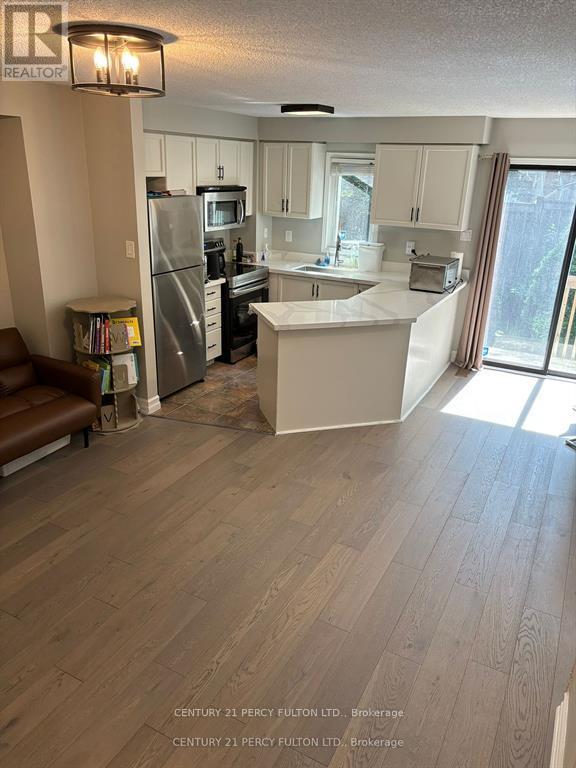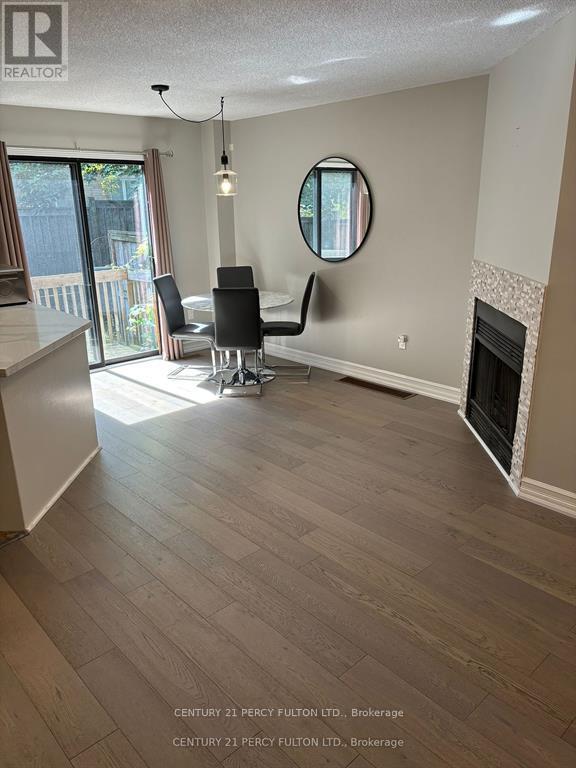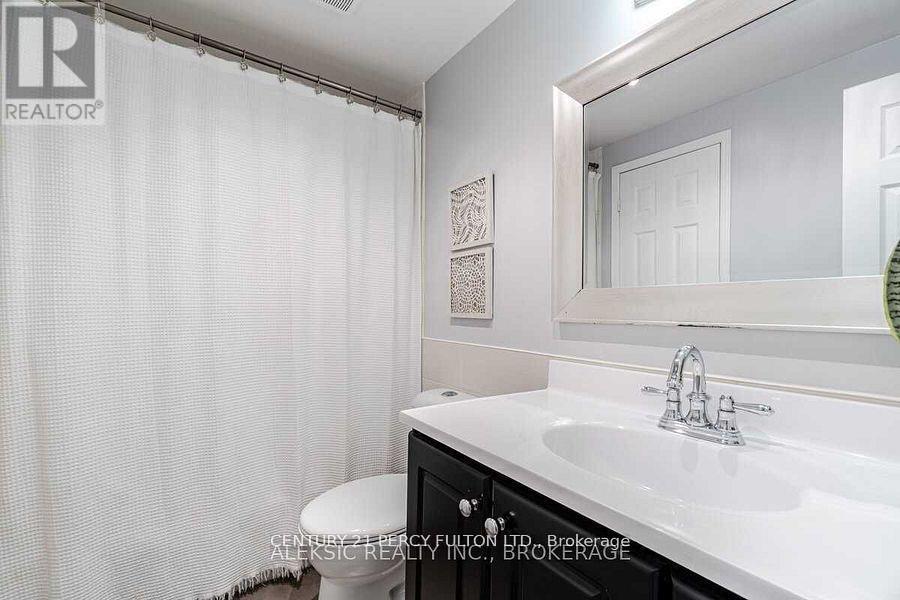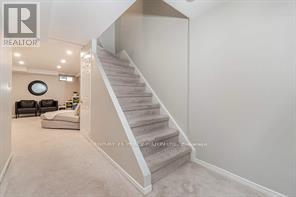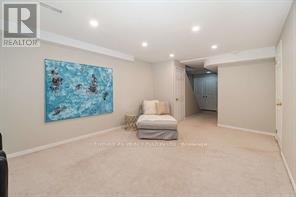58 - 3100 Fifth Line W Mississauga (Erin Mills), Ontario L5L 5V5
$778,000Maintenance, Common Area Maintenance, Insurance, Parking
$511 Monthly
Maintenance, Common Area Maintenance, Insurance, Parking
$511 MonthlyWelcome to 3100 Fifth Line W.#58 Located in the Beautiful Neighborhood of Erin Mills, a suburban Paradise! Bright spacious , best layout, 3 bedroom and a fully functional recreational room in basement. Gorgeous wood fireplace, clean, cosy and beautiful. Safe community. Surrounding with plenty of walking and biking trails, parks and close to high ranked shcools, all one year new stainless steel appliances, new washer, dryer, new furnace, all one year new, new Engineer flooring thru out first and second floor. Master bedroom has semi ensuite bathroom. New quartz kitchen counter top (id:55499)
Property Details
| MLS® Number | W12180452 |
| Property Type | Single Family |
| Community Name | Erin Mills |
| Amenities Near By | Park, Public Transit, Schools |
| Community Features | Pet Restrictions, Community Centre |
| Features | Cul-de-sac, Balcony |
| Parking Space Total | 2 |
Building
| Bathroom Total | 2 |
| Bedrooms Above Ground | 3 |
| Bedrooms Total | 3 |
| Age | 31 To 50 Years |
| Amenities | Visitor Parking |
| Appliances | Dishwasher, Dryer, Microwave, Stove, Washer, Refrigerator |
| Basement Development | Finished |
| Basement Type | N/a (finished) |
| Cooling Type | Central Air Conditioning |
| Exterior Finish | Brick |
| Fireplace Present | Yes |
| Flooring Type | Hardwood |
| Half Bath Total | 1 |
| Heating Fuel | Natural Gas |
| Heating Type | Forced Air |
| Stories Total | 2 |
| Size Interior | 1000 - 1199 Sqft |
| Type | Row / Townhouse |
Parking
| Garage |
Land
| Acreage | No |
| Land Amenities | Park, Public Transit, Schools |
Rooms
| Level | Type | Length | Width | Dimensions |
|---|---|---|---|---|
| Second Level | Primary Bedroom | 3.95 m | 3.87 m | 3.95 m x 3.87 m |
| Second Level | Bedroom 2 | 4.25 m | 2.79 m | 4.25 m x 2.79 m |
| Second Level | Bedroom 3 | 3.18 m | 2.43 m | 3.18 m x 2.43 m |
| Basement | Recreational, Games Room | 5.47 m | 3.45 m | 5.47 m x 3.45 m |
| Ground Level | Living Room | 2.99 m | 4.27 m | 2.99 m x 4.27 m |
| Ground Level | Dining Room | 1.83 m | 2.67 m | 1.83 m x 2.67 m |
| Ground Level | Kitchen | 2.79 m | 2.87 m | 2.79 m x 2.87 m |
https://www.realtor.ca/real-estate/28382504/58-3100-fifth-line-w-mississauga-erin-mills-erin-mills
Interested?
Contact us for more information










