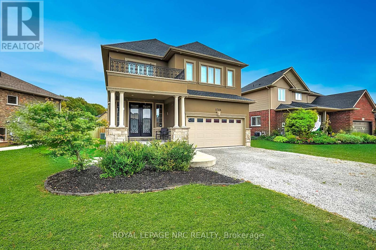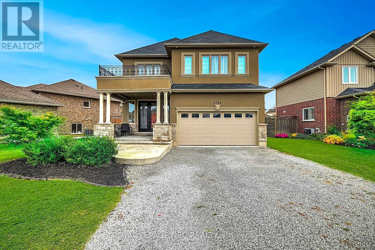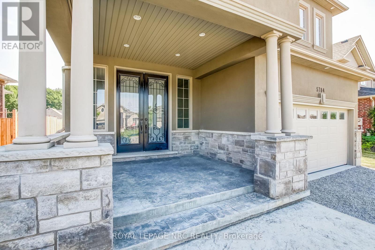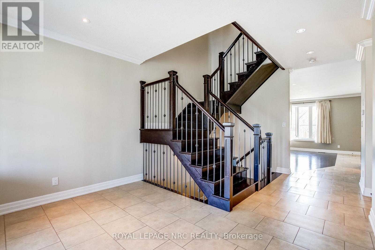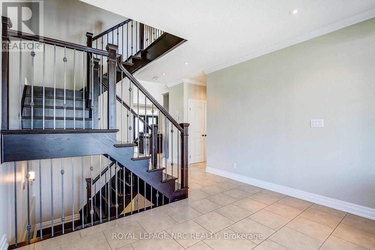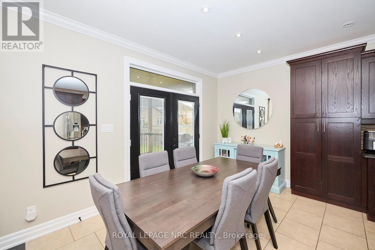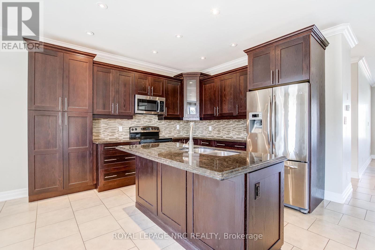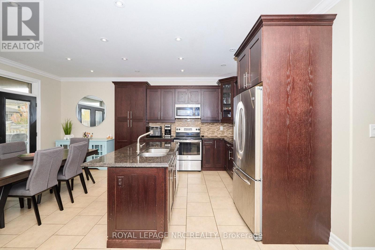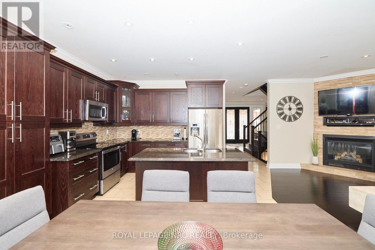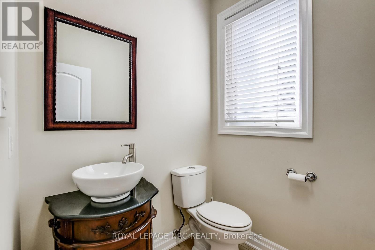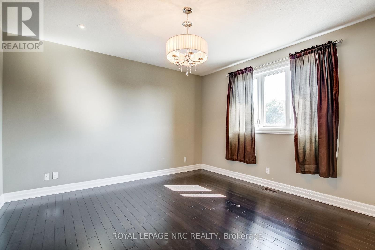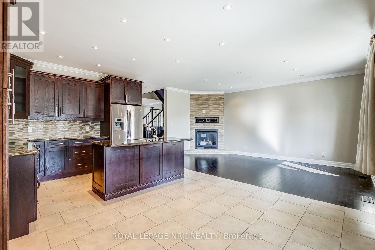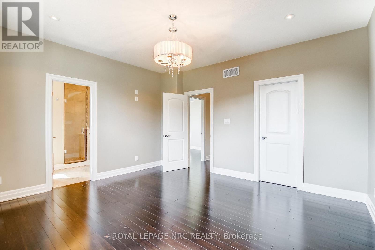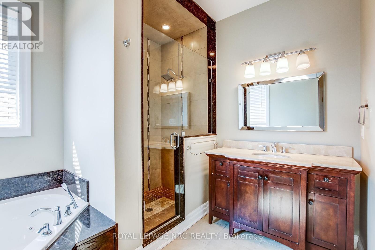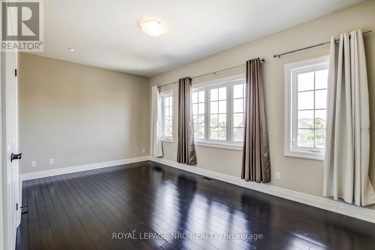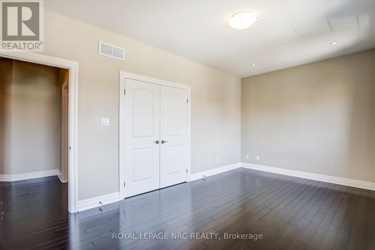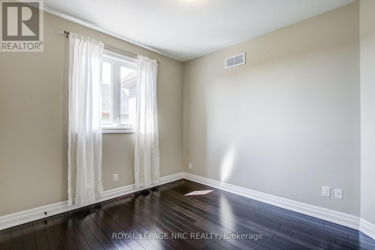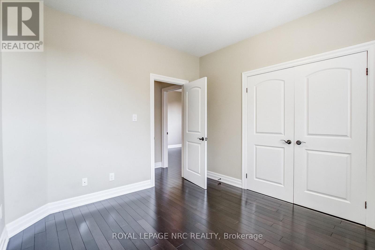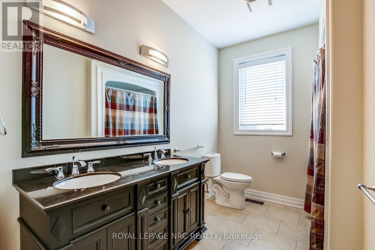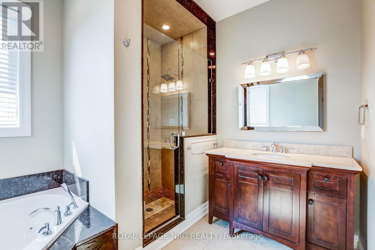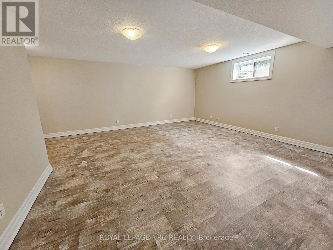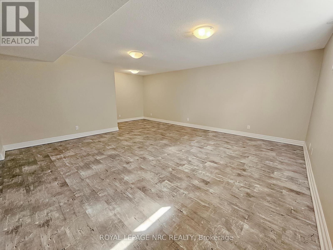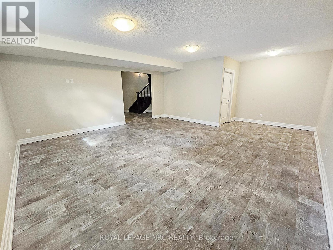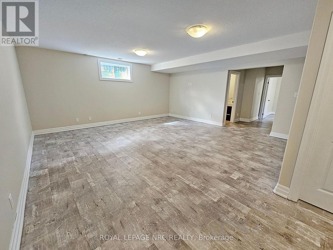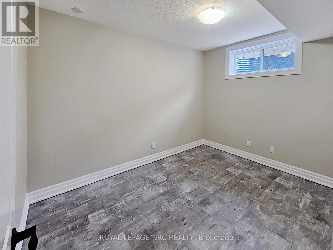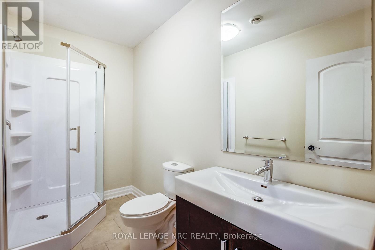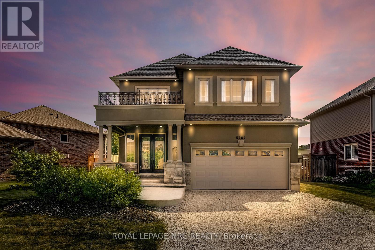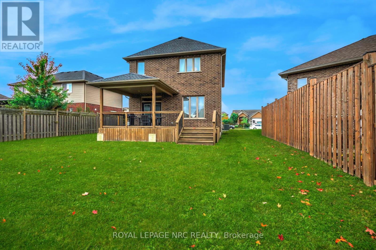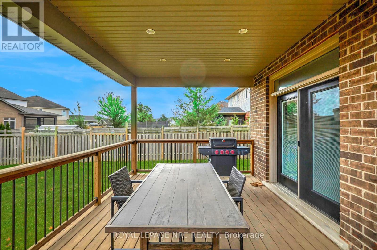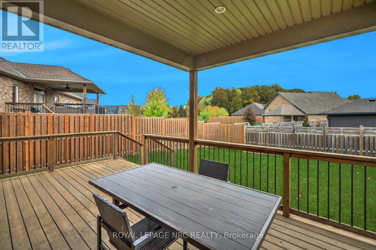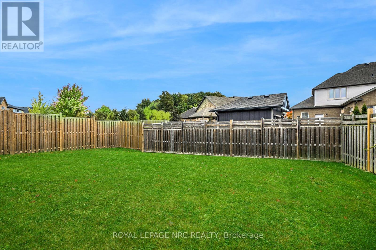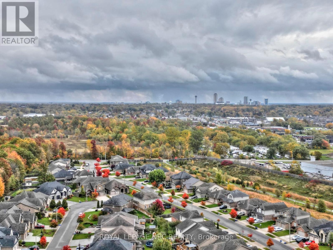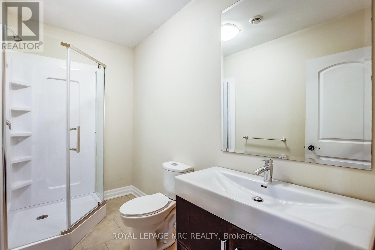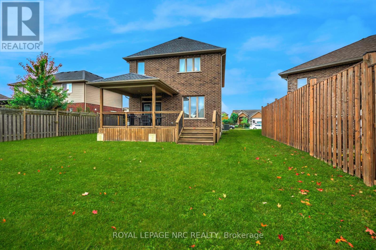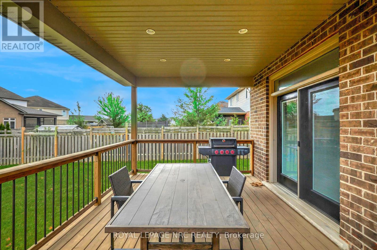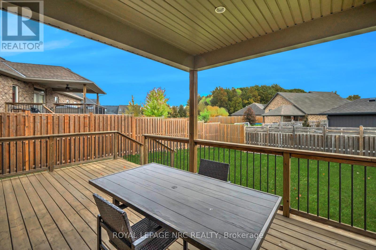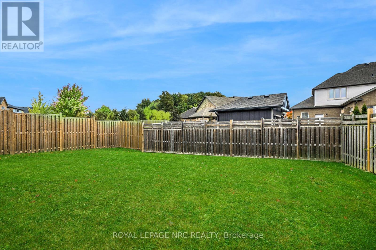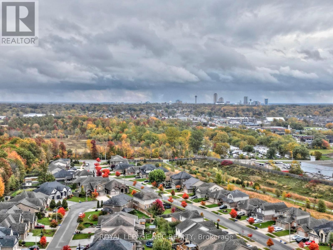4 Bedroom
4 Bathroom
2000 - 2500 sqft
Fireplace
Central Air Conditioning
Forced Air
$959,000
Nestled in the prestigious Fernwood Estates Subdivision, this beautifully designed home offers 3+1 bedrooms, 3.5 bathrooms and a fully finished basement - the perfect blend of luxury, functionality and comfort. From the moment you arrive, this exquisite two-storey family home makes a lasting impression with its elegant stone and stucco façade and welcoming stamped concrete covered front porch. Step inside to an open foyer where stunning oak staircases with iron spindle railings elevate the sense of elegance. The open-concept main floor features gleaming hardwood and tile flooring. The gourmet kitchen boasts granite countertops, SS appliances, a central island and a spacious pantry. The adjacent dining area opens onto a large partially covered deck, ideal for summer BBQs. In the cozy living room, you'll find crown moldings, recessed lighting, and a striking stone surround gas fireplace - a perfect spot to relax and unwind. Additional main floor highlights include a stylish 2-piece powder room and convenient inside access to the double car garage. Upstairs, hardwood and ceramic flooring continue throughout. The luxurious primary suite offers a private retreat with a 4-piece ensuite featuring a jacuzzi tub and a walk-in closet. Two additional bedrooms, a 5-piece bathroom with double sinks, and an upper-level laundry room add convenience for the family. The fully finished basement expands your living space with a versatile fourth bedroom or home office, a 3-piece bathroom and an expansive recreation room. This home offers style, space and location all in one! (id:55499)
Property Details
|
MLS® Number
|
X12161687 |
|
Property Type
|
Single Family |
|
Community Name
|
219 - Forestview |
|
Amenities Near By
|
Park |
|
Community Features
|
School Bus |
|
Equipment Type
|
Water Heater |
|
Features
|
Carpet Free |
|
Parking Space Total
|
4 |
|
Rental Equipment Type
|
Water Heater |
|
Structure
|
Deck, Porch |
Building
|
Bathroom Total
|
4 |
|
Bedrooms Above Ground
|
3 |
|
Bedrooms Below Ground
|
1 |
|
Bedrooms Total
|
4 |
|
Age
|
6 To 15 Years |
|
Amenities
|
Fireplace(s) |
|
Appliances
|
Central Vacuum, Dishwasher, Dryer, Garage Door Opener, Microwave, Stove, Washer, Window Coverings, Refrigerator |
|
Basement Development
|
Finished |
|
Basement Type
|
Full (finished) |
|
Construction Style Attachment
|
Detached |
|
Cooling Type
|
Central Air Conditioning |
|
Exterior Finish
|
Stucco, Brick |
|
Fireplace Present
|
Yes |
|
Fireplace Total
|
1 |
|
Foundation Type
|
Poured Concrete |
|
Half Bath Total
|
1 |
|
Heating Fuel
|
Natural Gas |
|
Heating Type
|
Forced Air |
|
Stories Total
|
2 |
|
Size Interior
|
2000 - 2500 Sqft |
|
Type
|
House |
|
Utility Water
|
Municipal Water |
Parking
Land
|
Acreage
|
No |
|
Land Amenities
|
Park |
|
Sewer
|
Sanitary Sewer |
|
Size Depth
|
121 Ft |
|
Size Frontage
|
60 Ft |
|
Size Irregular
|
60 X 121 Ft |
|
Size Total Text
|
60 X 121 Ft |
Rooms
| Level |
Type |
Length |
Width |
Dimensions |
|
Second Level |
Primary Bedroom |
1.77 m |
1.68 m |
1.77 m x 1.68 m |
|
Second Level |
Bathroom |
3.11 m |
2.53 m |
3.11 m x 2.53 m |
|
Second Level |
Bedroom 2 |
3.15 m |
5.31 m |
3.15 m x 5.31 m |
|
Second Level |
Bedroom 3 |
3.15 m |
3.3 m |
3.15 m x 3.3 m |
|
Second Level |
Laundry Room |
2.59 m |
3.81 m |
2.59 m x 3.81 m |
|
Second Level |
Bathroom |
1.52 m |
4.21 m |
1.52 m x 4.21 m |
|
Basement |
Recreational, Games Room |
5.56 m |
5.38 m |
5.56 m x 5.38 m |
|
Basement |
Bathroom |
1.25 m |
2.96 m |
1.25 m x 2.96 m |
|
Main Level |
Foyer |
2.67 m |
3.71 m |
2.67 m x 3.71 m |
|
Main Level |
Living Room |
5.64 m |
3.25 m |
5.64 m x 3.25 m |
|
Main Level |
Kitchen |
5.64 m |
3.51 m |
5.64 m x 3.51 m |
|
Main Level |
Bathroom |
1.52 m |
4.21 m |
1.52 m x 4.21 m |
https://www.realtor.ca/real-estate/28341816/5784-ironwood-street-niagara-falls-forestview-219-forestview

