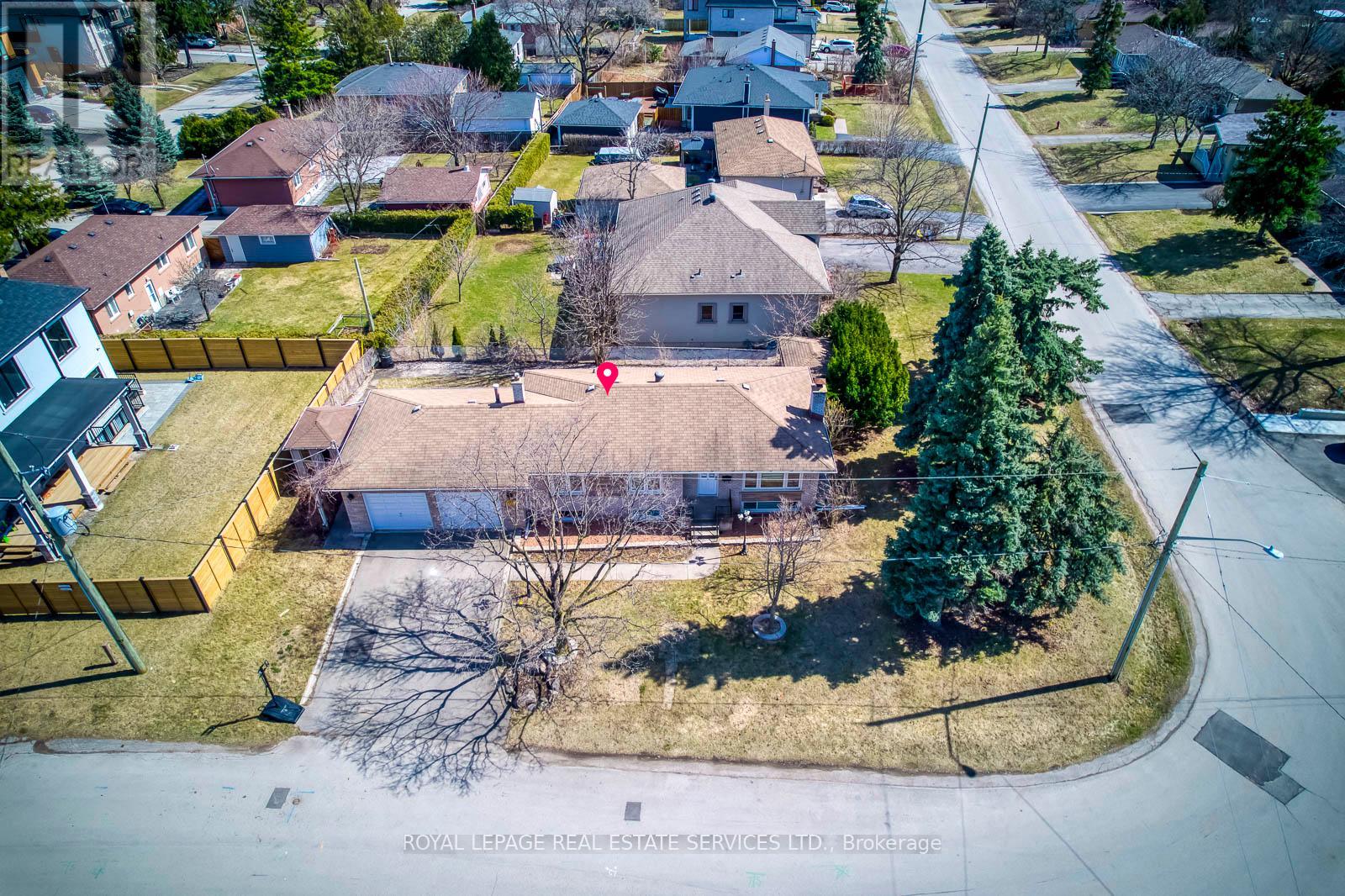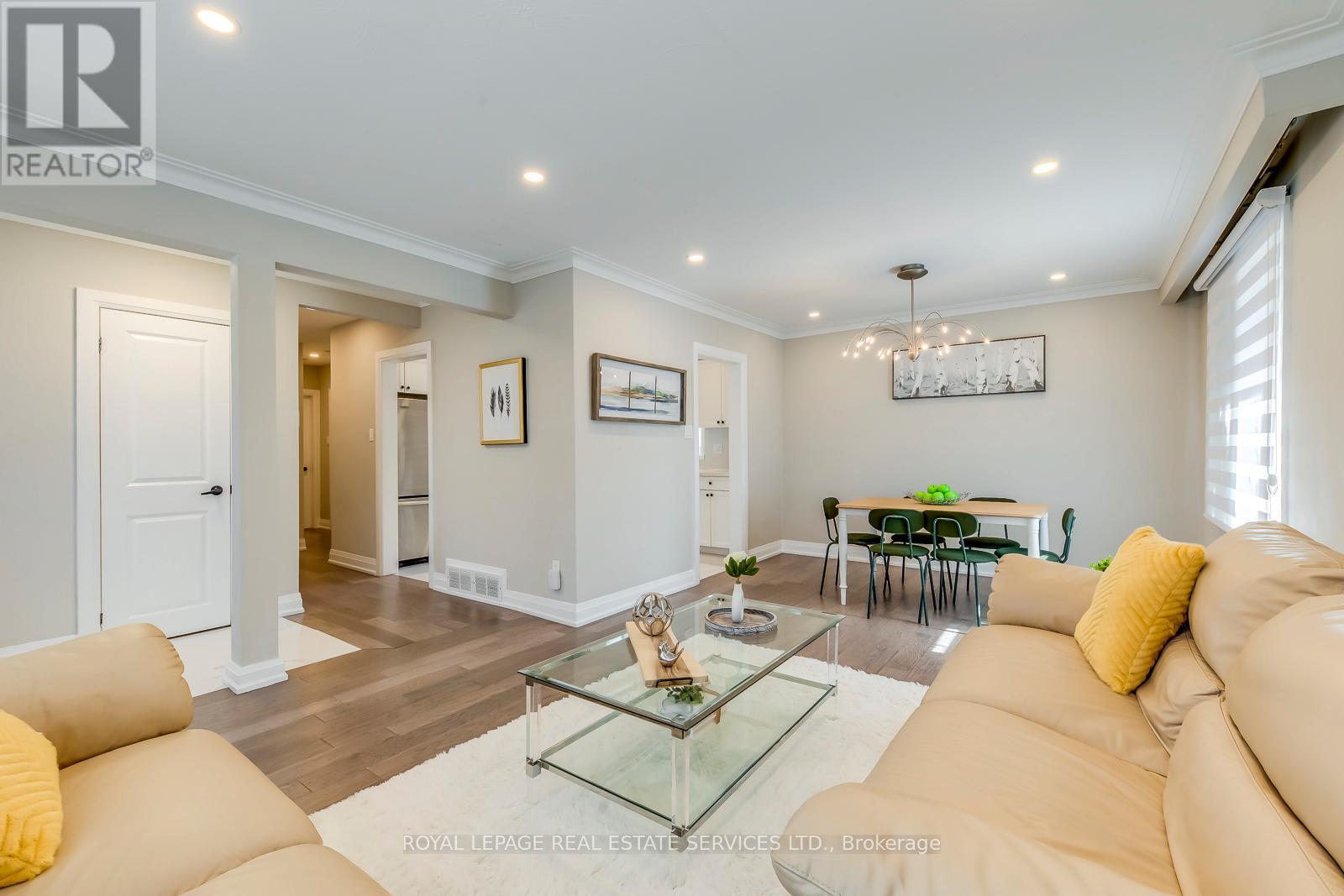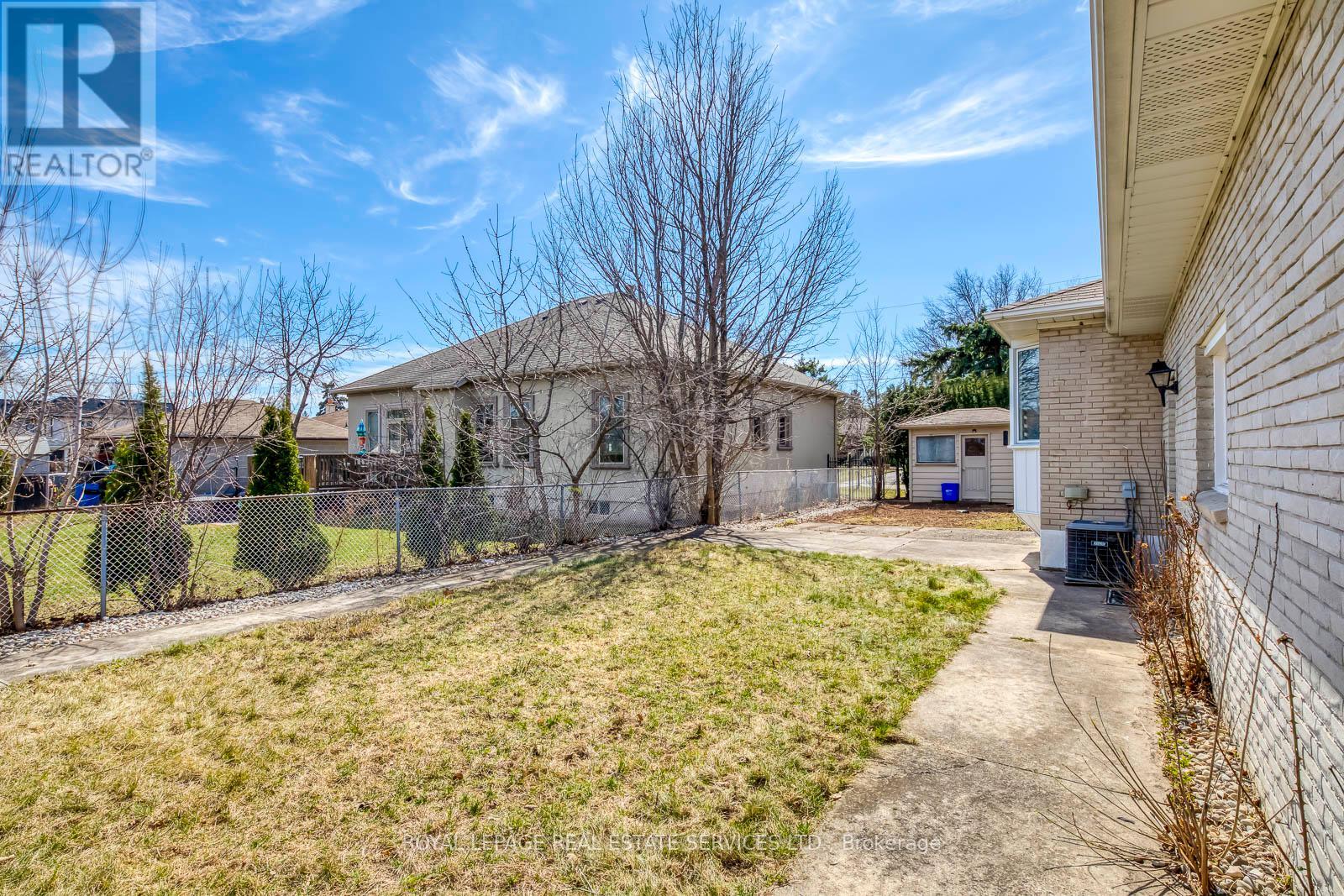4 Bedroom
2 Bathroom
700 - 1100 sqft
Bungalow
Central Air Conditioning
Forced Air
$3,950 Monthly
**SHORT-TERM RENTAL** Nestled on a quiet court in Southwest Oakville, this beautifully upgraded bungalow offers the perfect blend of move-in-ready comfort. Inside, enjoy an open-concept layout featuring elegant hardwood floors and modern finishes. With 3+1 spacious bedrooms and 2 full bathrooms, theres plenty of room for family or guests.The fully finished basement, with its own separate entrance, is ideal for a home office, gym, or an extra bedroom. Step outside to a large backyard ideal for relaxing, or entertaining. A heated double-car garage offers added convenience and storage. Just minutes from parks, top-rated schools, the lake, major highways (403 & QEW), shopping, dining, and the GO Station, this location is hard to beat. Move in now, this is an opportunity you don't want to miss! (id:55499)
Property Details
|
MLS® Number
|
W12175185 |
|
Property Type
|
Single Family |
|
Community Name
|
1020 - WO West |
|
Parking Space Total
|
4 |
Building
|
Bathroom Total
|
2 |
|
Bedrooms Above Ground
|
3 |
|
Bedrooms Below Ground
|
1 |
|
Bedrooms Total
|
4 |
|
Age
|
51 To 99 Years |
|
Appliances
|
Dishwasher, Dryer, Microwave, Oven, Range, Stove, Washer, Window Coverings, Refrigerator |
|
Architectural Style
|
Bungalow |
|
Basement Development
|
Finished |
|
Basement Type
|
N/a (finished) |
|
Construction Style Attachment
|
Detached |
|
Cooling Type
|
Central Air Conditioning |
|
Exterior Finish
|
Brick |
|
Flooring Type
|
Hardwood, Porcelain Tile, Ceramic, Laminate |
|
Foundation Type
|
Poured Concrete |
|
Heating Fuel
|
Natural Gas |
|
Heating Type
|
Forced Air |
|
Stories Total
|
1 |
|
Size Interior
|
700 - 1100 Sqft |
|
Type
|
House |
|
Utility Water
|
Municipal Water |
Parking
Land
|
Acreage
|
No |
|
Sewer
|
Sanitary Sewer |
|
Size Depth
|
66 Ft ,6 In |
|
Size Frontage
|
115 Ft ,10 In |
|
Size Irregular
|
115.9 X 66.5 Ft ; 116.10 Ft X 66.62 Ft X 116.06 Ft X 66.98 |
|
Size Total Text
|
115.9 X 66.5 Ft ; 116.10 Ft X 66.62 Ft X 116.06 Ft X 66.98 |
Rooms
| Level |
Type |
Length |
Width |
Dimensions |
|
Lower Level |
Laundry Room |
3.63 m |
2.81 m |
3.63 m x 2.81 m |
|
Lower Level |
Dining Room |
3.4 m |
3.35 m |
3.4 m x 3.35 m |
|
Lower Level |
Bedroom 4 |
3.43 m |
2.95 m |
3.43 m x 2.95 m |
|
Lower Level |
Recreational, Games Room |
5.08 m |
3.2 m |
5.08 m x 3.2 m |
|
Main Level |
Living Room |
6.53 m |
4.09 m |
6.53 m x 4.09 m |
|
Main Level |
Kitchen |
3.29 m |
2.71 m |
3.29 m x 2.71 m |
|
Main Level |
Foyer |
3.29 m |
1.1 m |
3.29 m x 1.1 m |
|
Main Level |
Primary Bedroom |
3.94 m |
3.05 m |
3.94 m x 3.05 m |
|
Main Level |
Bedroom 2 |
2.76 m |
2.69 m |
2.76 m x 2.69 m |
|
Main Level |
Bedroom 3 |
2.73 m |
2.08 m |
2.73 m x 2.08 m |
https://www.realtor.ca/real-estate/28371244/577-trudale-court-oakville-wo-west-1020-wo-west





































