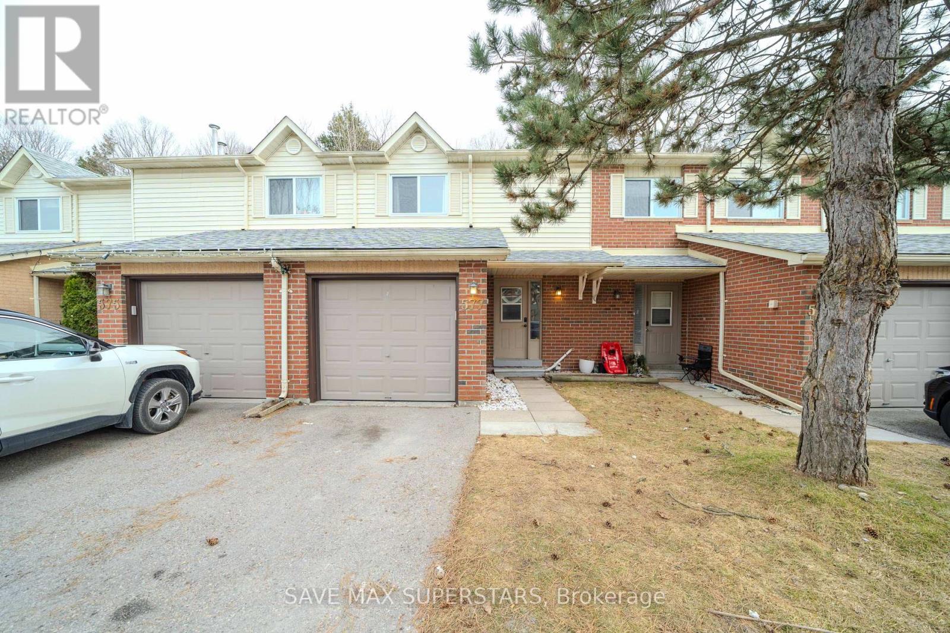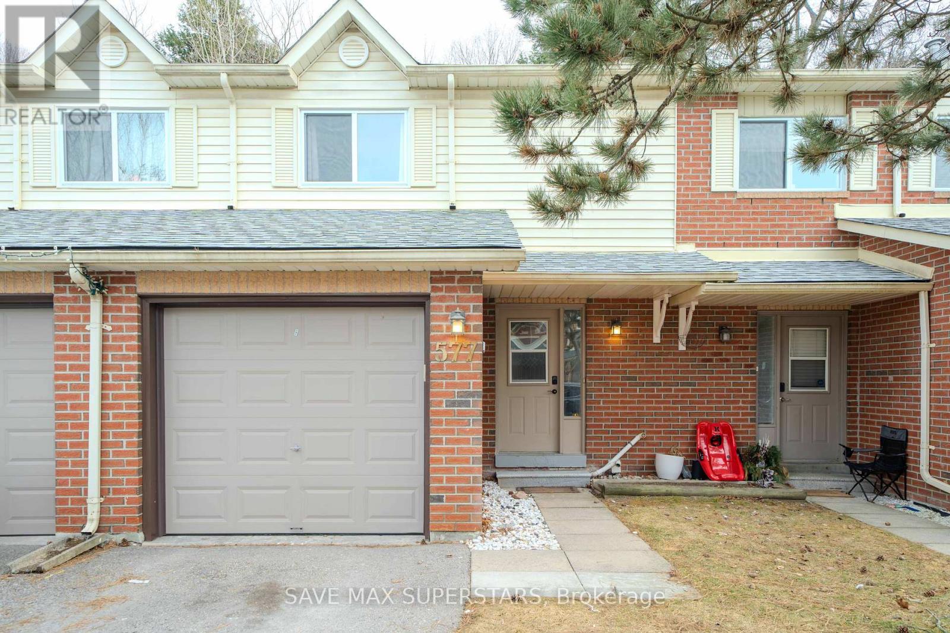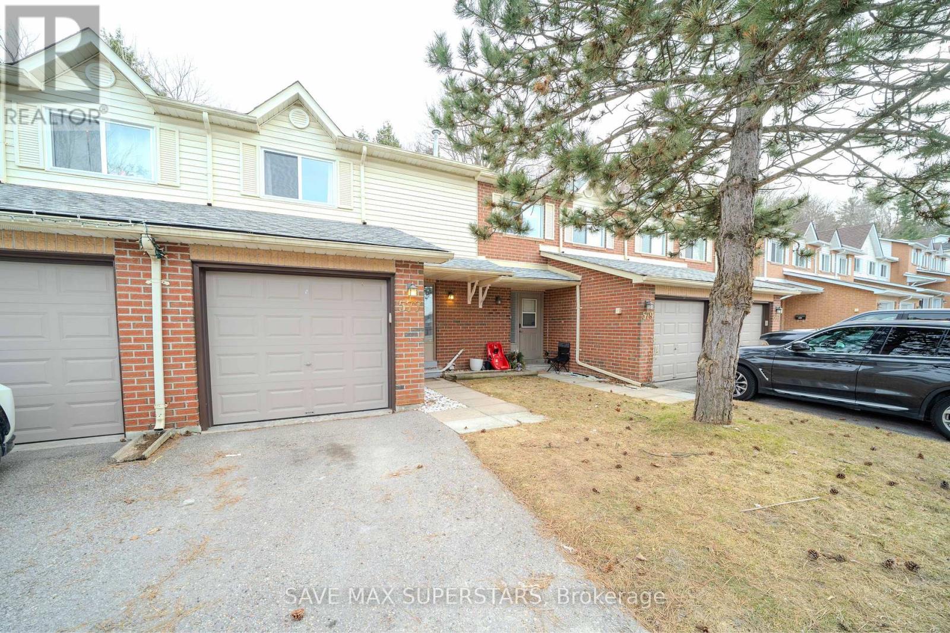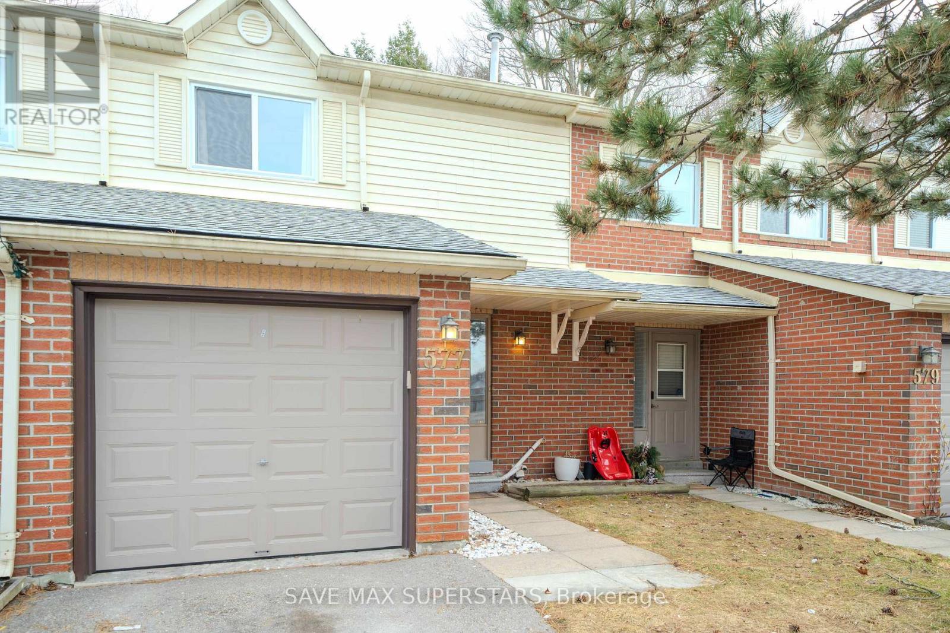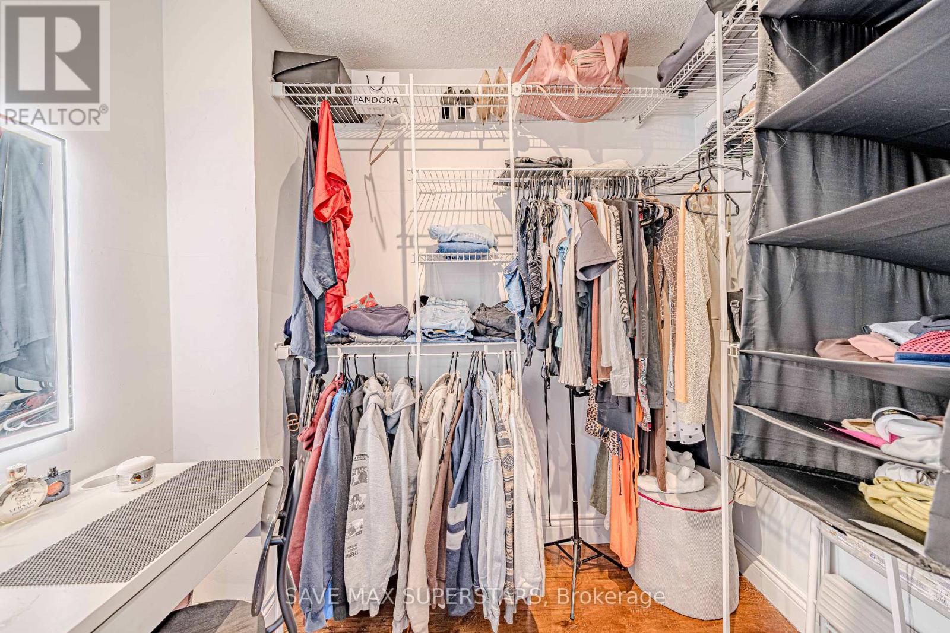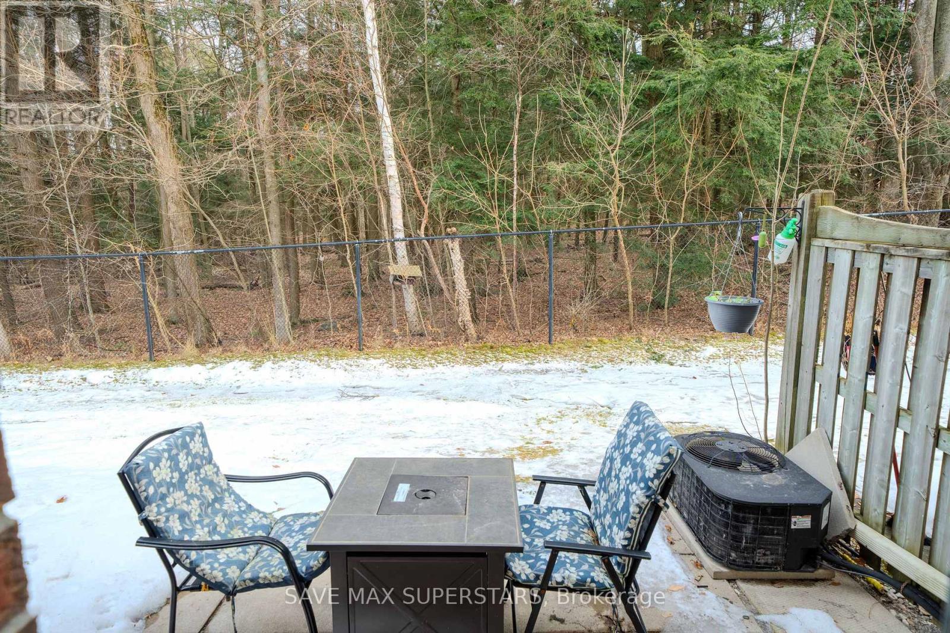577 Jack Giles Circle Newmarket (Summerhill Estates), Ontario L3X 1X9
$769,000Maintenance, Common Area Maintenance, Insurance, Parking
$308 Monthly
Maintenance, Common Area Maintenance, Insurance, Parking
$308 MonthlyWelcome to Summer Hills Estates. Updated 3-Bedroom, 2-Bathroom Condo Townhouse. The Open-Concept Living And Dining Area Features Luxury Vinyl Plank Flooring And Walk-Out To A Ravine. Updated Kitchen With Quartz Countertops, Stainless Steel Appliances And Porcelain Tiles. Three Spacious Bedrooms, Including A Primary Suite With Walk-In Closet And Two Additional Bedrooms With Double Closets And Serene Nature As Your Backdrop. The Fully-Finished Basement Is Ideal For Guests Or Additional Living Space And Includes A 3-Piece Bathroom, Rec Room And Storage Space. Embrace The Outdoors With Nearby Conservation Areas, Parks, And Endless Trails, While Still Enjoying Close Proximity To Yonge Street, Schools, Shopping, Dining, And All Essential Amenities. (id:55499)
Property Details
| MLS® Number | N12040766 |
| Property Type | Single Family |
| Community Name | Summerhill Estates |
| Amenities Near By | Hospital, Public Transit, Schools |
| Community Features | Pet Restrictions, Community Centre |
| Features | Ravine, Conservation/green Belt, In Suite Laundry |
| Parking Space Total | 2 |
| Structure | Patio(s) |
Building
| Bathroom Total | 2 |
| Bedrooms Above Ground | 3 |
| Bedrooms Below Ground | 1 |
| Bedrooms Total | 4 |
| Age | 31 To 50 Years |
| Appliances | Garage Door Opener Remote(s), Water Heater |
| Basement Development | Finished |
| Basement Type | Full (finished) |
| Cooling Type | Central Air Conditioning |
| Exterior Finish | Brick, Aluminum Siding |
| Flooring Type | Porcelain Tile, Vinyl, Hardwood, Laminate |
| Heating Fuel | Natural Gas |
| Heating Type | Forced Air |
| Stories Total | 2 |
| Size Interior | 1000 - 1199 Sqft |
| Type | Row / Townhouse |
Parking
| Attached Garage | |
| Garage |
Land
| Acreage | No |
| Land Amenities | Hospital, Public Transit, Schools |
| Zoning Description | Rm2 |
Rooms
| Level | Type | Length | Width | Dimensions |
|---|---|---|---|---|
| Second Level | Primary Bedroom | 2.89 m | 4.02 m | 2.89 m x 4.02 m |
| Second Level | Bedroom 2 | 4.25 m | 2.65 m | 4.25 m x 2.65 m |
| Second Level | Bedroom 3 | 4.25 m | 2.91 m | 4.25 m x 2.91 m |
| Basement | Recreational, Games Room | 5.44 m | 4.06 m | 5.44 m x 4.06 m |
| Main Level | Kitchen | 3.66 m | 2.42 m | 3.66 m x 2.42 m |
| Main Level | Dining Room | 3.37 m | 2.72 m | 3.37 m x 2.72 m |
| Main Level | Living Room | 3.38 m | 3.05 m | 3.38 m x 3.05 m |
Interested?
Contact us for more information



