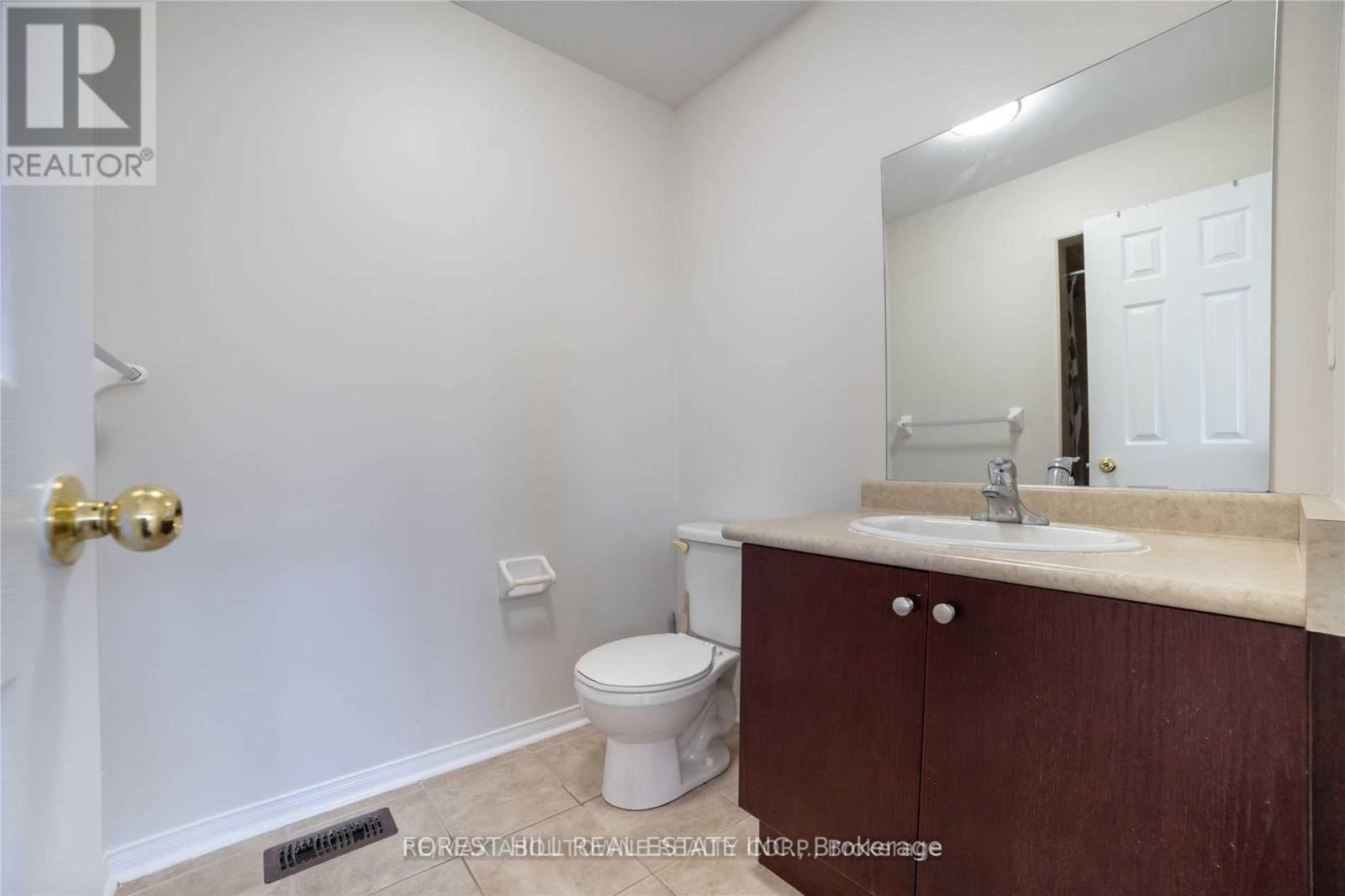4 Bedroom
3 Bathroom
1500 - 2000 sqft
Fireplace
Central Air Conditioning
Forced Air
$3,980 Monthly
Welcome to 576 Courtney Valley : This Lovely Four Bedrooms/3Baths Home Is Ideally Located InThe Heart of Mississauga: Family Neighborhood, Desirable location: Close to shopping Plaza, Bus Stops & Parks. Open Concept floor Plan. Wood Flooring. Inside Garage Home Access. Family Size Kitchen w/Breakfast area & Family Room W/ Fireplace Walks out/Fully Fenced Rear Yard. A Bright Home w/Lots of Windows. Vaulted Ceiling. Oak Staircase & more .. (id:55499)
Property Details
|
MLS® Number
|
W11986386 |
|
Property Type
|
Single Family |
|
Community Name
|
East Credit |
|
Amenities Near By
|
Park |
|
Community Features
|
Community Centre |
|
Parking Space Total
|
2 |
Building
|
Bathroom Total
|
3 |
|
Bedrooms Above Ground
|
4 |
|
Bedrooms Total
|
4 |
|
Age
|
6 To 15 Years |
|
Appliances
|
All, Dishwasher, Dryer, Microwave, Stove, Washer, Refrigerator |
|
Basement Development
|
Unfinished |
|
Basement Type
|
Full (unfinished) |
|
Construction Style Attachment
|
Semi-detached |
|
Cooling Type
|
Central Air Conditioning |
|
Exterior Finish
|
Brick |
|
Fireplace Present
|
Yes |
|
Flooring Type
|
Wood, Ceramic, Carpeted |
|
Foundation Type
|
Unknown |
|
Half Bath Total
|
1 |
|
Heating Fuel
|
Natural Gas |
|
Heating Type
|
Forced Air |
|
Stories Total
|
2 |
|
Size Interior
|
1500 - 2000 Sqft |
|
Type
|
House |
|
Utility Water
|
Municipal Water |
Parking
Land
|
Acreage
|
No |
|
Land Amenities
|
Park |
|
Sewer
|
Sanitary Sewer |
|
Size Irregular
|
Pt Lot 74, Plan 43m1786, Des As Pt 7, Pl |
|
Size Total Text
|
Pt Lot 74, Plan 43m1786, Des As Pt 7, Pl |
Rooms
| Level |
Type |
Length |
Width |
Dimensions |
|
Second Level |
Primary Bedroom |
4.87 m |
3.04 m |
4.87 m x 3.04 m |
|
Second Level |
Bedroom 2 |
3.04 m |
4.57 m |
3.04 m x 4.57 m |
|
Second Level |
Bedroom 3 |
2.74 m |
4.26 m |
2.74 m x 4.26 m |
|
Second Level |
Bedroom 4 |
2.74 m |
3.04 m |
2.74 m x 3.04 m |
|
Lower Level |
Utility Room |
|
|
Measurements not available |
|
Main Level |
Foyer |
|
|
Measurements not available |
|
Ground Level |
Great Room |
4 m |
3.96 m |
4 m x 3.96 m |
|
Ground Level |
Kitchen |
2.45 m |
2.44 m |
2.45 m x 2.44 m |
|
Ground Level |
Family Room |
4.87 m |
3.04 m |
4.87 m x 3.04 m |
https://www.realtor.ca/real-estate/27947945/576-courtney-valley-road-mississauga-east-credit-east-credit










































