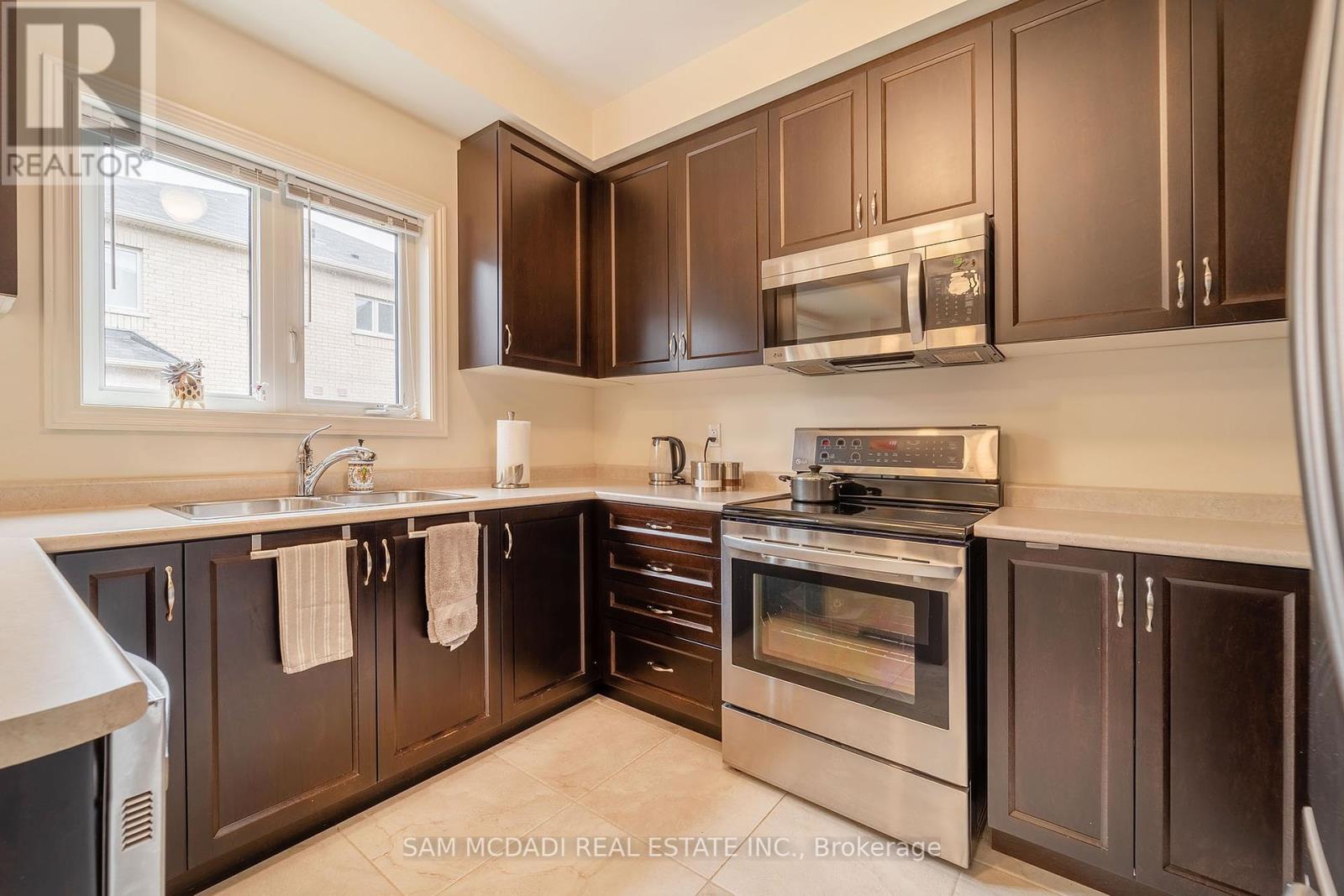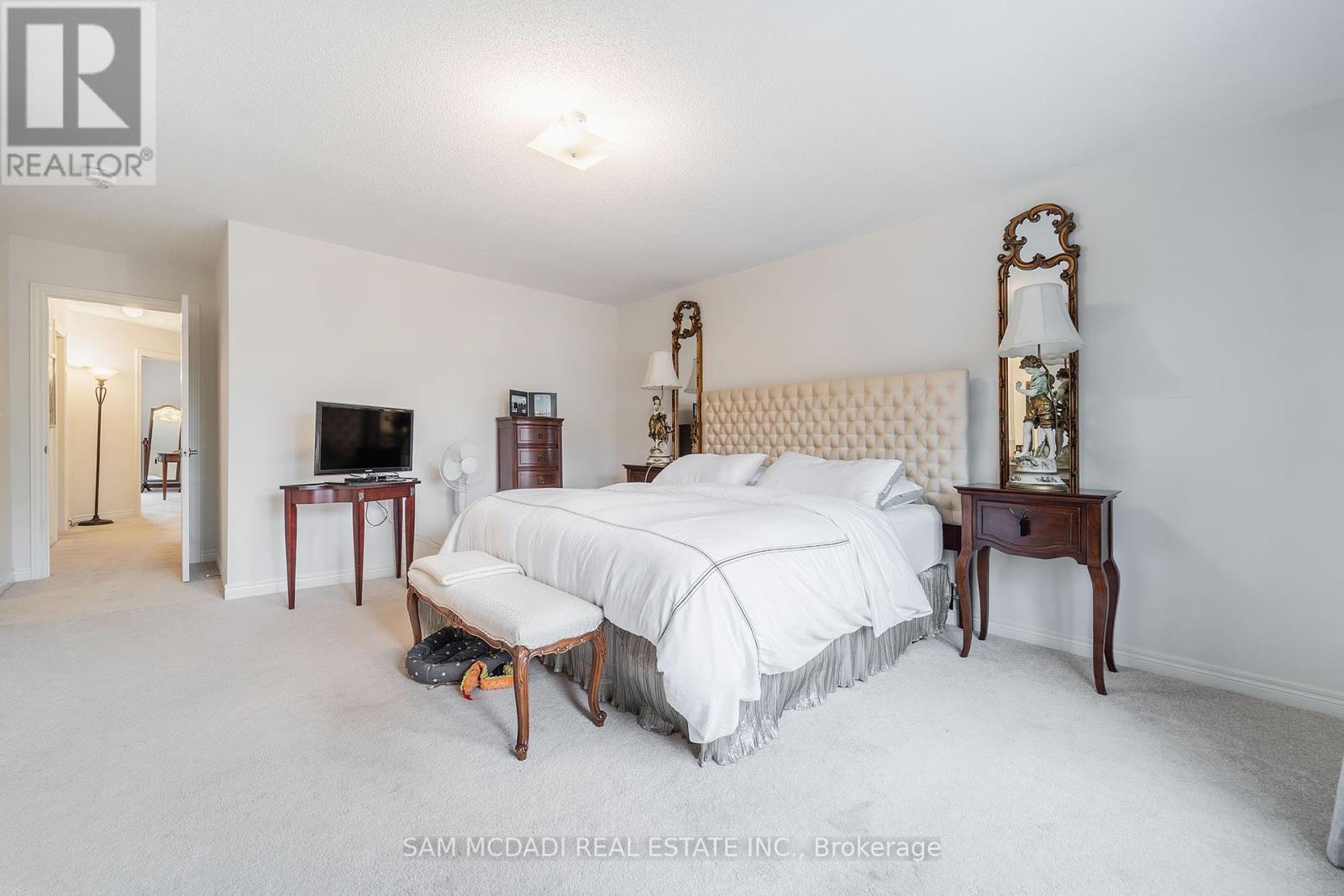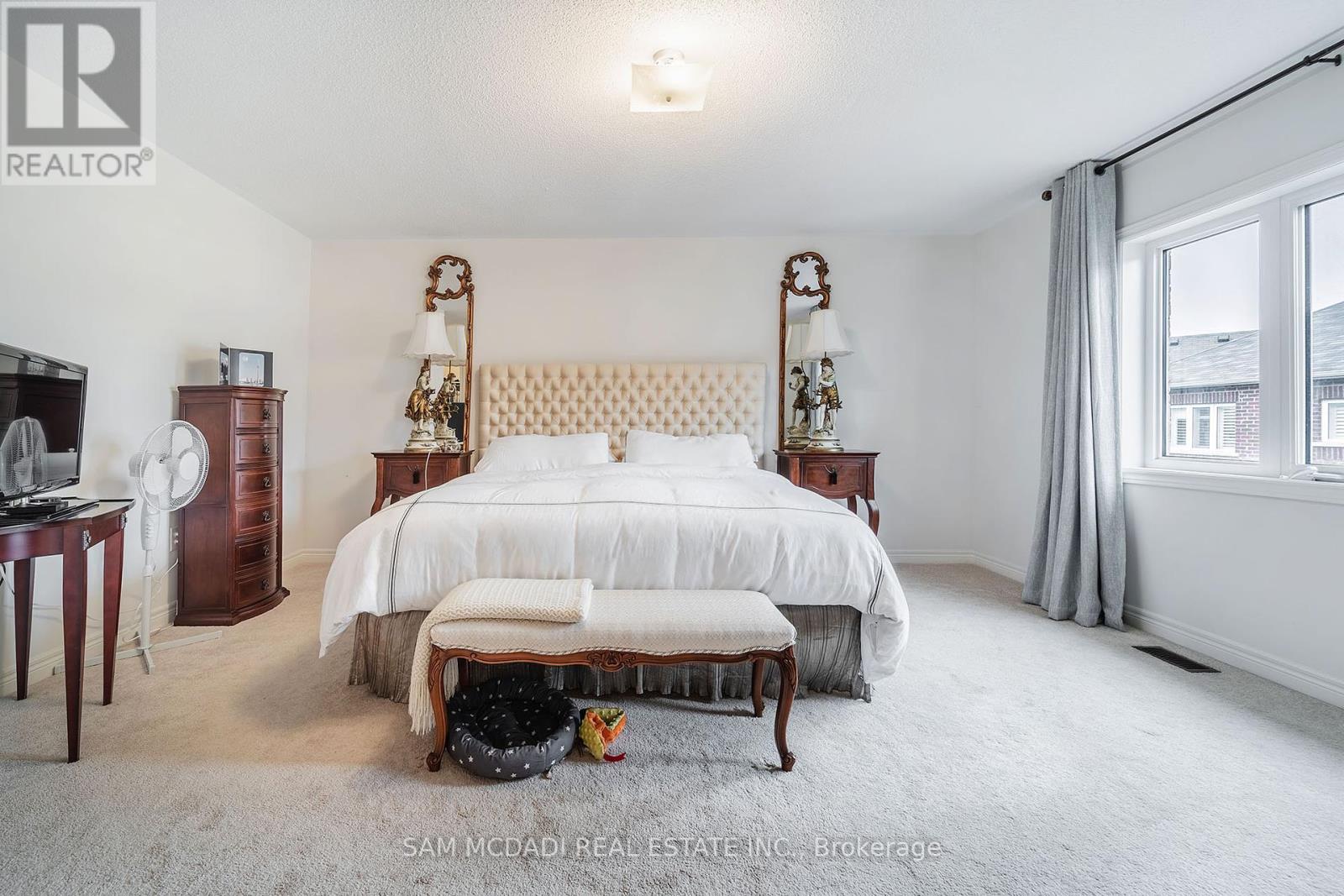4 Bedroom
3 Bathroom
2000 - 2500 sqft
Fireplace
Central Air Conditioning
Forced Air
$3,600 Monthly
Gorgeous Semi In A Great Location!! Spacious 2100 Sq. Ft. Good Size Bedrooms, Beautiful Washrooms And Kitchen, Great Place To Call Home. 9 Ft Smooth Ceilings, Upgraded S/S Appliances, Lovely Cabinetry , W/O From The Breakfast Room To The Backyard. Laundry On Main Level With Mud Room And Entry From The Garage. Functional Layout, Hardwood On First Floor And Stairs, Carpets Upstairs. Living/ Dinning Open Concept With Gas Fireplace. **EXTRAS** Close To Shopping, Walking Distance To King's Christian Collegiate High School, Easy Access To 407, 403 And Qew. Close To Sixteen Mile Parks/Trail. No Pets, No Smoking As Per Landlord. (id:55499)
Property Details
|
MLS® Number
|
W11903977 |
|
Property Type
|
Single Family |
|
Community Name
|
1016 - SH Sixteen Hollow |
|
Amenities Near By
|
Hospital, Schools |
|
Community Features
|
Community Centre |
|
Parking Space Total
|
2 |
Building
|
Bathroom Total
|
3 |
|
Bedrooms Above Ground
|
4 |
|
Bedrooms Total
|
4 |
|
Appliances
|
Garage Door Opener Remote(s), Window Coverings |
|
Basement Development
|
Unfinished |
|
Basement Type
|
N/a (unfinished) |
|
Construction Style Attachment
|
Semi-detached |
|
Cooling Type
|
Central Air Conditioning |
|
Exterior Finish
|
Brick, Stone |
|
Fireplace Present
|
Yes |
|
Flooring Type
|
Hardwood, Tile, Carpeted |
|
Foundation Type
|
Unknown |
|
Half Bath Total
|
1 |
|
Heating Fuel
|
Natural Gas |
|
Heating Type
|
Forced Air |
|
Stories Total
|
2 |
|
Size Interior
|
2000 - 2500 Sqft |
|
Type
|
House |
|
Utility Water
|
Municipal Water |
Parking
Land
|
Acreage
|
No |
|
Fence Type
|
Fenced Yard |
|
Land Amenities
|
Hospital, Schools |
|
Sewer
|
Sanitary Sewer |
|
Size Depth
|
90 Ft |
|
Size Frontage
|
25 Ft |
|
Size Irregular
|
25 X 90 Ft |
|
Size Total Text
|
25 X 90 Ft |
Rooms
| Level |
Type |
Length |
Width |
Dimensions |
|
Second Level |
Primary Bedroom |
5.2 m |
4 m |
5.2 m x 4 m |
|
Second Level |
Bedroom 2 |
3.35 m |
2.79 m |
3.35 m x 2.79 m |
|
Second Level |
Bedroom 3 |
3.97 m |
3.1 m |
3.97 m x 3.1 m |
|
Second Level |
Bedroom 4 |
4.3 m |
2.78 m |
4.3 m x 2.78 m |
|
Main Level |
Living Room |
6.2 m |
4.15 m |
6.2 m x 4.15 m |
|
Main Level |
Dining Room |
6.2 m |
4.15 m |
6.2 m x 4.15 m |
|
Main Level |
Kitchen |
3.35 m |
2.79 m |
3.35 m x 2.79 m |
|
Main Level |
Eating Area |
3.48 m |
2.79 m |
3.48 m x 2.79 m |
https://www.realtor.ca/real-estate/27760272/574-settlers-road-w-oakville-1016-sh-sixteen-hollow-1016-sh-sixteen-hollow


























