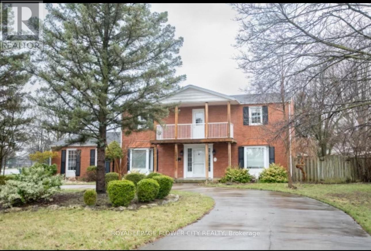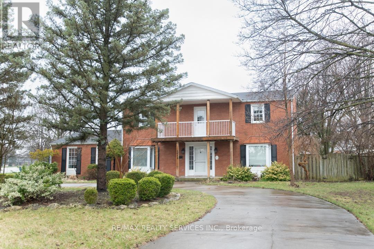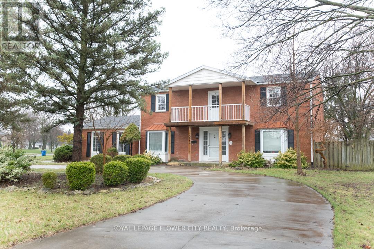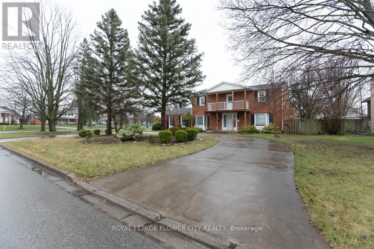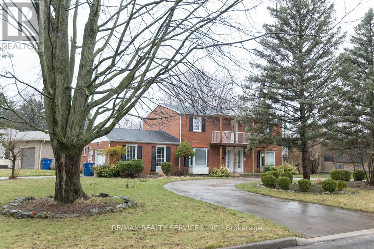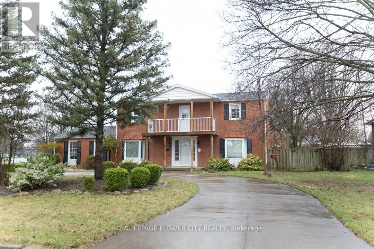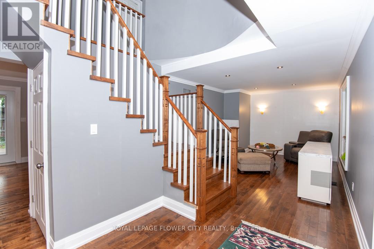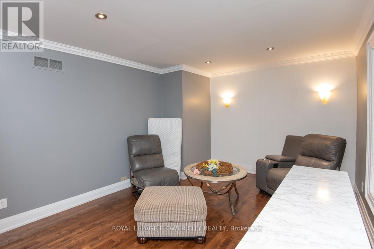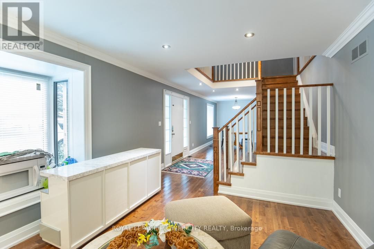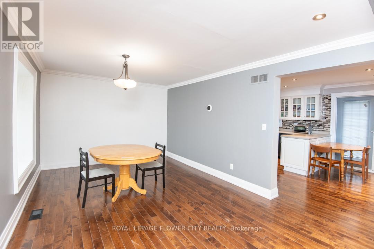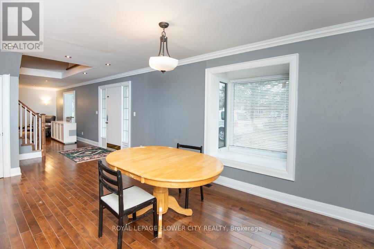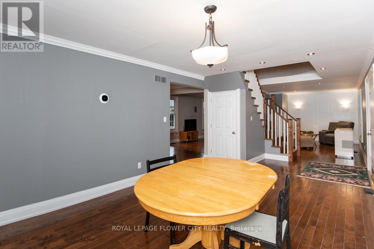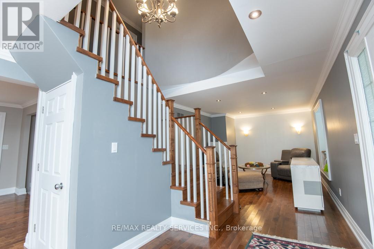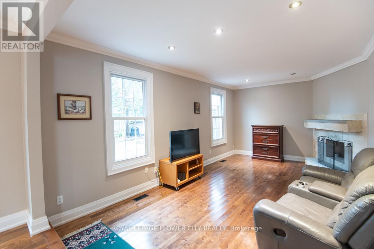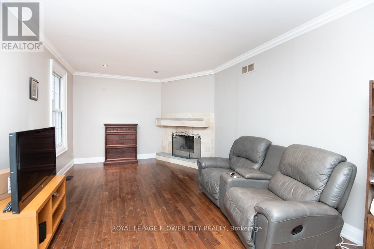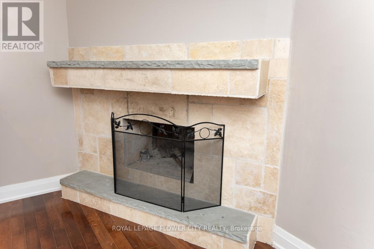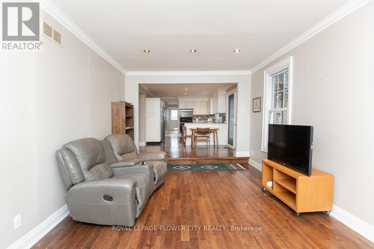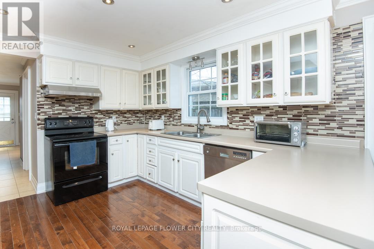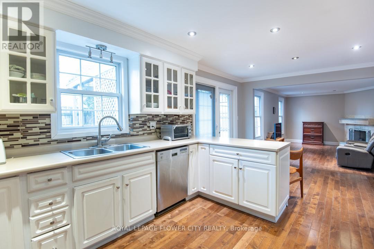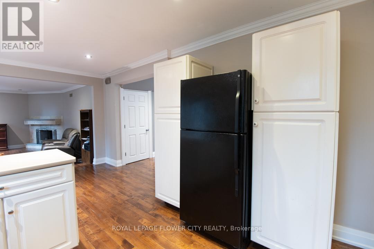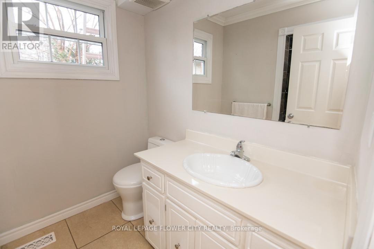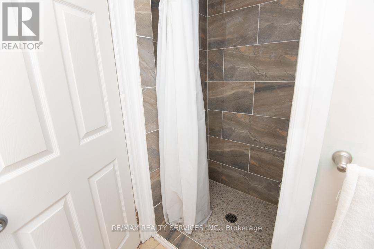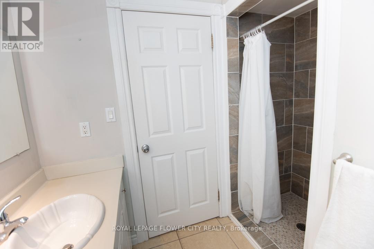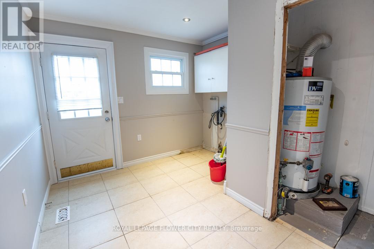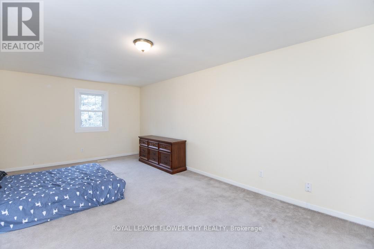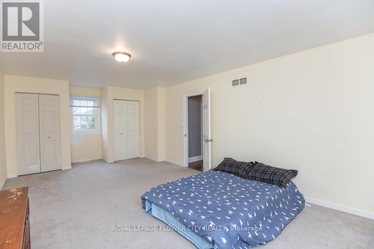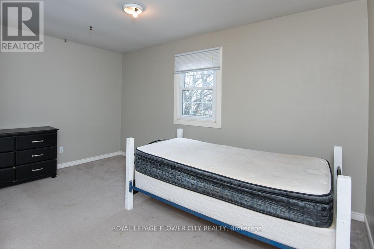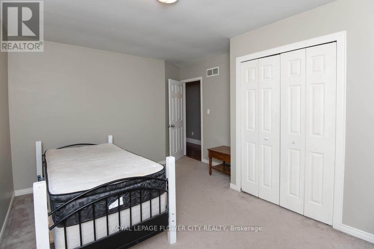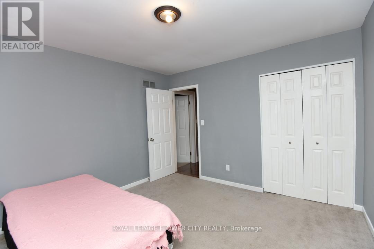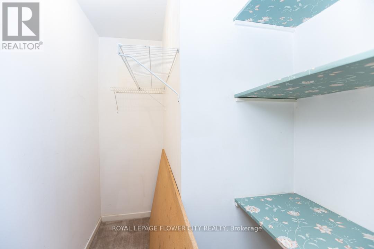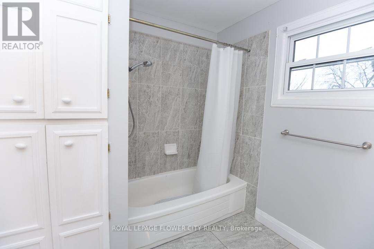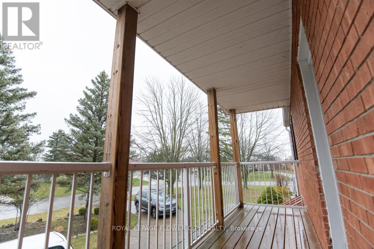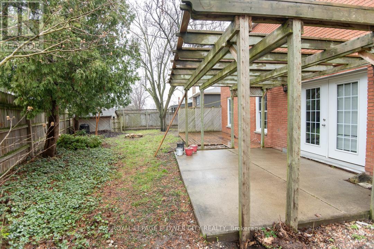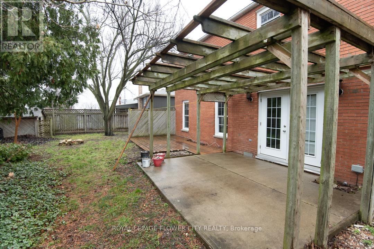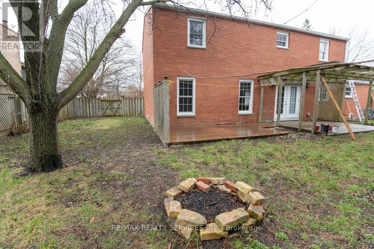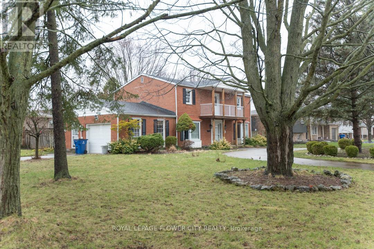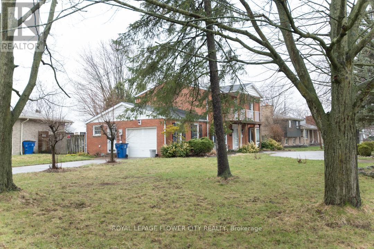3 Bedroom
2 Bathroom
2500 - 3000 sqft
Forced Air
$579,000
Elegance in this 2 Story Home, nestled in the picturesque town of Wallaceburg. Corner Lot, recently upgraded washroom and upgraded kitchen Hardwood floors throughout, Brick exterior, this home offers a spacious 2 story living with full washrooms on both floors. Laundry room on the main level. Experience the joys of cooking in an open-concept kitchen. Extra windows flood the space with natural light, enhancing the hardwood floors in all bedrooms. Working Wood burning fireplace. The garage can be used for storage. huge backyard. Close to the hospital. Peaceful relaxation neighbourhood of Wallaceburg. Located within walking distance to schools and close to parks, this home combines convenience with contemporary living in a family-friendly community. -- This house was renovated top to bottom with new hard wood floors, staircase, front veranda, and crown mouldings throughout , 6 and or 8 inches of baseboard. This renovation and work was completed in 2017 & 2018. New landscaping with stone around the circler driveway was done last year. New concrete was poured on the front porch and the garage. (id:55499)
Property Details
|
MLS® Number
|
X12076350 |
|
Property Type
|
Single Family |
|
Community Name
|
Wallaceburg |
|
Parking Space Total
|
4 |
Building
|
Bathroom Total
|
2 |
|
Bedrooms Above Ground
|
3 |
|
Bedrooms Total
|
3 |
|
Basement Type
|
Crawl Space |
|
Construction Style Attachment
|
Detached |
|
Exterior Finish
|
Brick |
|
Foundation Type
|
Concrete |
|
Heating Fuel
|
Natural Gas |
|
Heating Type
|
Forced Air |
|
Stories Total
|
2 |
|
Size Interior
|
2500 - 3000 Sqft |
|
Type
|
House |
|
Utility Water
|
Municipal Water |
Parking
Land
|
Acreage
|
No |
|
Sewer
|
Sanitary Sewer |
|
Size Depth
|
110 Ft |
|
Size Frontage
|
49 Ft |
|
Size Irregular
|
49 X 110 Ft |
|
Size Total Text
|
49 X 110 Ft |
Rooms
| Level |
Type |
Length |
Width |
Dimensions |
|
Second Level |
Bedroom |
3.87 m |
6.37 m |
3.87 m x 6.37 m |
|
Second Level |
Bedroom 2 |
4.26 m |
3.41 m |
4.26 m x 3.41 m |
|
Second Level |
Bedroom 3 |
3.38 m |
3.68 m |
3.38 m x 3.68 m |
|
Second Level |
Bathroom |
2.28 m |
2.98 m |
2.28 m x 2.98 m |
|
Main Level |
Living Room |
12.1 m |
3.44 m |
12.1 m x 3.44 m |
|
Main Level |
Dining Room |
12.1 m |
3.44 m |
12.1 m x 3.44 m |
|
Main Level |
Kitchen |
5.79 m |
3.44 m |
5.79 m x 3.44 m |
|
Main Level |
Family Room |
6 m |
3.5 m |
6 m x 3.5 m |
|
Main Level |
Laundry Room |
3.13 m |
3.01 m |
3.13 m x 3.01 m |
|
Main Level |
Bathroom |
1.95 m |
1.58 m |
1.95 m x 1.58 m |
https://www.realtor.ca/real-estate/28167175/571-sandra-crescent-chatham-kent-wallaceburg-wallaceburg

