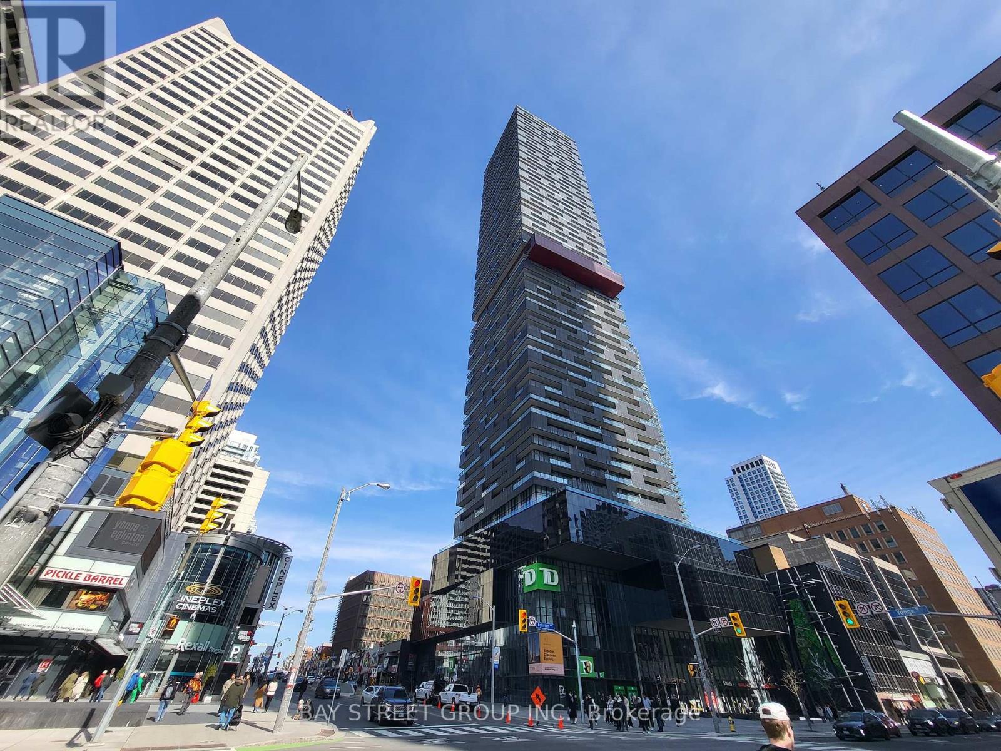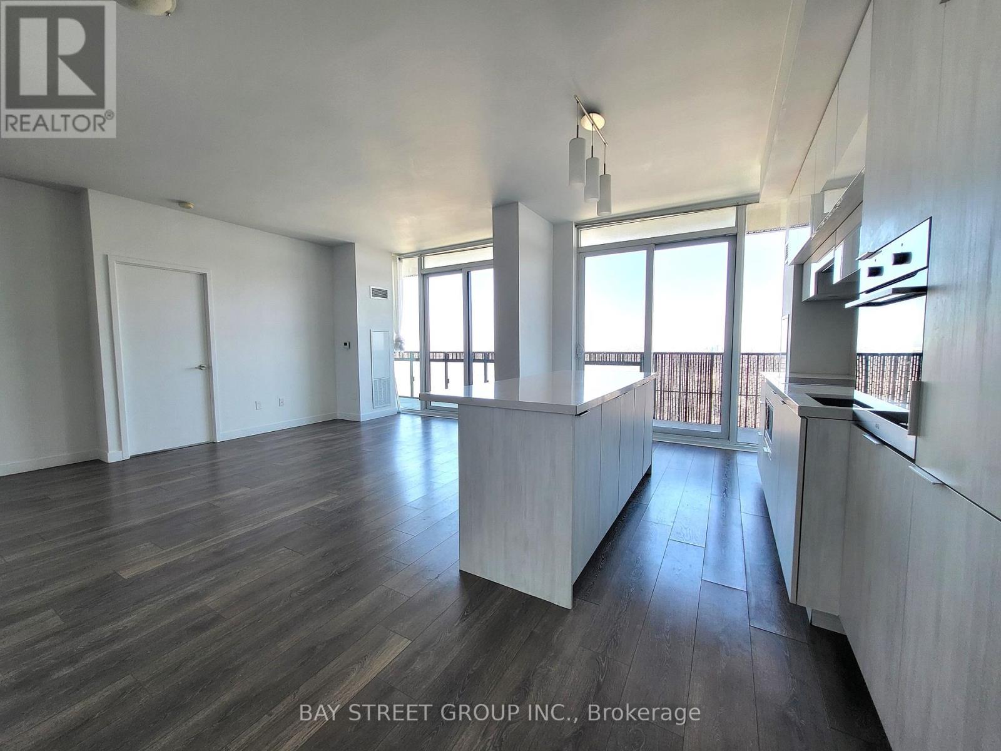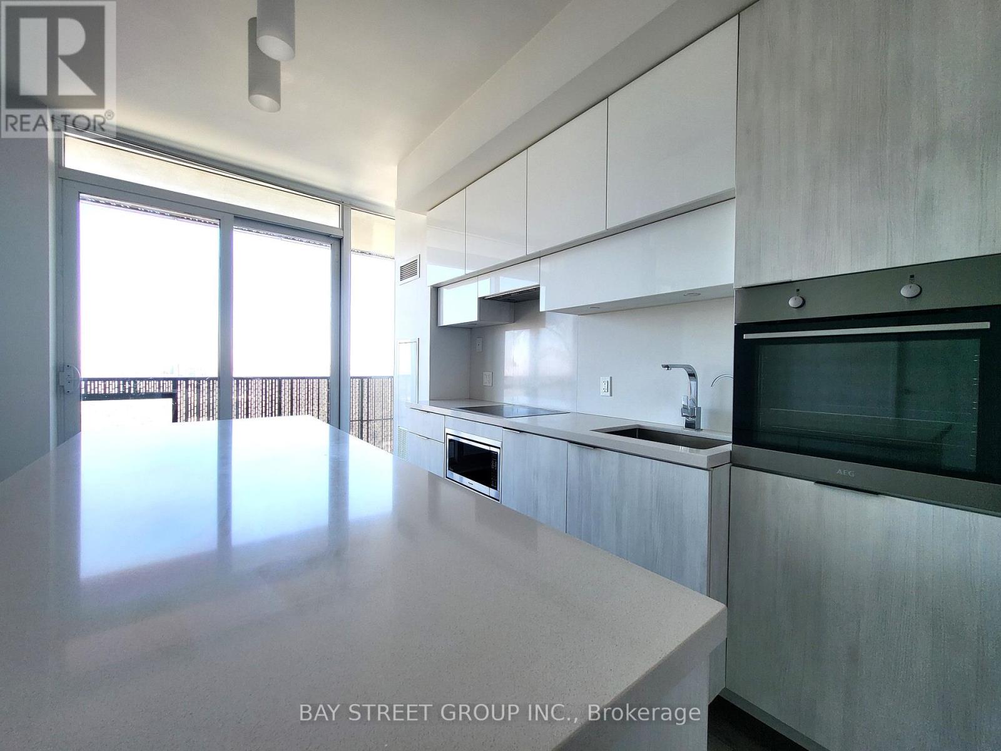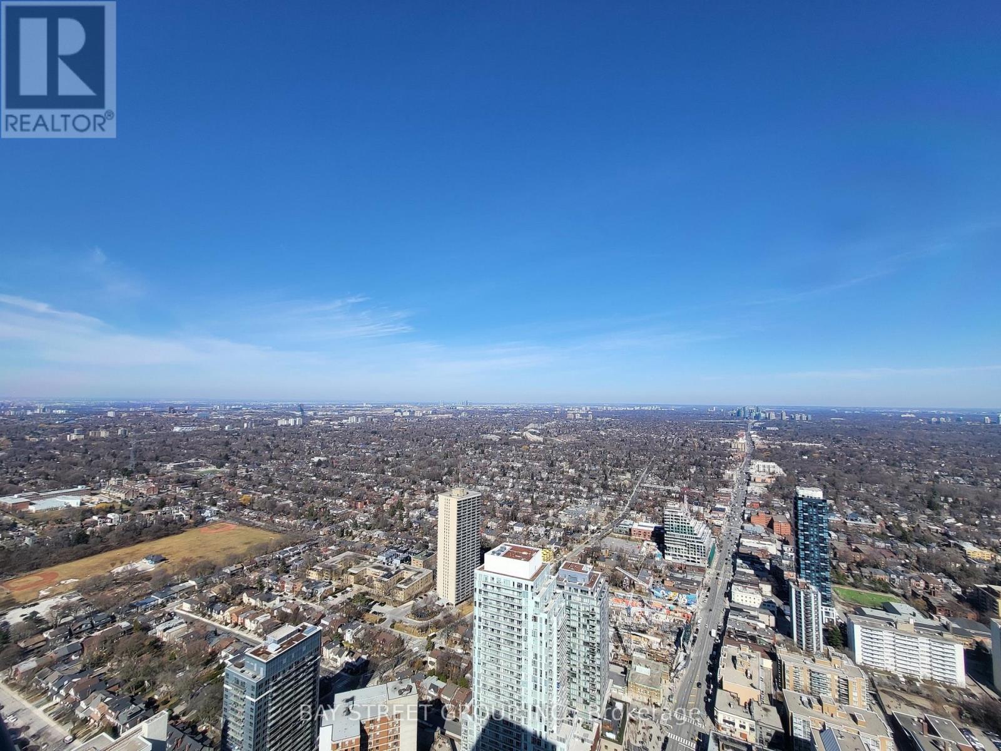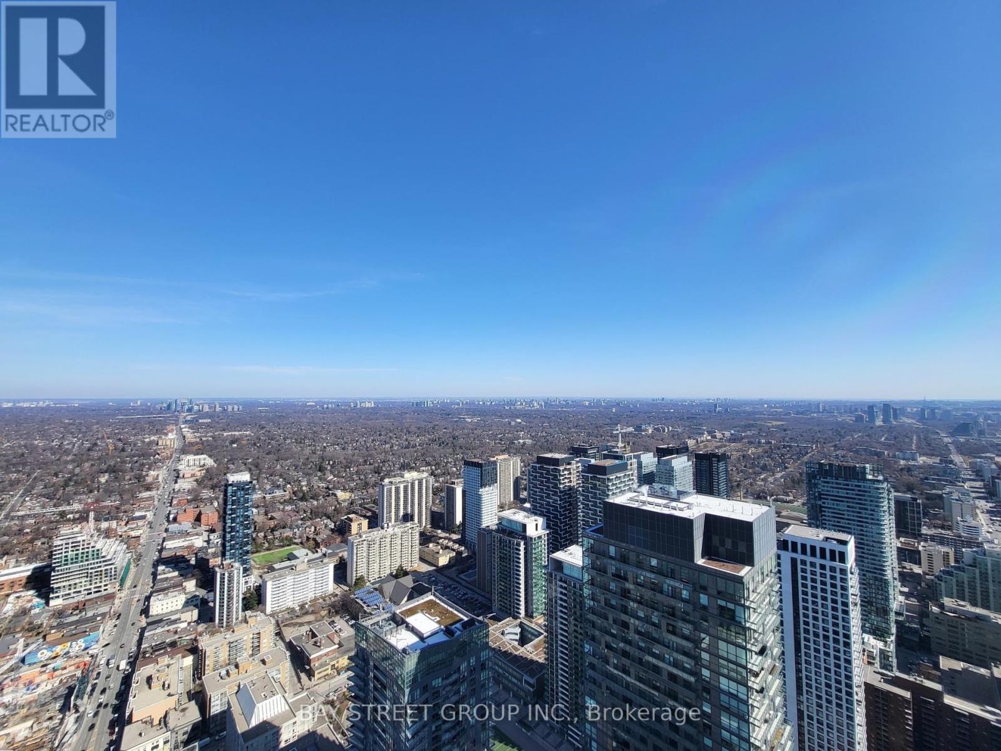5705 - 8 Eglinton Avenue E Toronto (Mount Pleasant West), Ontario M4P 0C1
$1,100,000Maintenance, Common Area Maintenance, Insurance, Parking
$978.97 Monthly
Maintenance, Common Area Maintenance, Insurance, Parking
$978.97 Monthly**Luxury Lower Penthouse in Stunning Corner Unit** 2 bed and 3 bath+2 Locker"!! Luxurious living space of 1028 Sqft and 204 Sqft balcony, 9' ceilings and floor-to-ceiling windows offers full of natural light. Open-concept living and dining area, Modern kitchen with Built in appliances. Primary bedroom with W/I Closet and 5pc ensuite. 2nd bedroom with 4pc ensuite. A PH level clear city views with an open concept balcony. Modern stylish city life at Yonge/Eglinton, will have direct access to the concourse level links to subway and Eglinton LRT, walking distance to entertainments, shopping, groceries,, dining, retail, schools and parks. Building equip variety of amenities including a Gym, party room, indoor pool, sauna, concierge, guest suite, jacuzzi, yoga&boxing studio, media room and meeting room. Enjoy the life at this luxurious stunning unit! (Parking purchase available, please ask listing agent) (id:55499)
Property Details
| MLS® Number | C12027668 |
| Property Type | Single Family |
| Neigbourhood | Scarborough |
| Community Name | Mount Pleasant West |
| Community Features | Pet Restrictions |
| Features | Balcony, Carpet Free |
| View Type | City View |
Building
| Bathroom Total | 3 |
| Bedrooms Above Ground | 2 |
| Bedrooms Total | 2 |
| Amenities | Exercise Centre, Party Room, Security/concierge, Separate Heating Controls, Storage - Locker |
| Appliances | Cooktop, Dishwasher, Dryer, Microwave, Oven, Washer, Window Coverings, Refrigerator |
| Cooling Type | Central Air Conditioning |
| Exterior Finish | Concrete |
| Fire Protection | Security Guard |
| Flooring Type | Laminate |
| Half Bath Total | 1 |
| Heating Fuel | Natural Gas |
| Heating Type | Forced Air |
| Size Interior | 1000 - 1199 Sqft |
| Type | Apartment |
Parking
| Underground | |
| Garage |
Land
| Acreage | No |
Rooms
| Level | Type | Length | Width | Dimensions |
|---|---|---|---|---|
| Flat | Living Room | 5.42 m | 3.99 m | 5.42 m x 3.99 m |
| Flat | Dining Room | 5.42 m | 3.99 m | 5.42 m x 3.99 m |
| Flat | Kitchen | 5.42 m | 2.29 m | 5.42 m x 2.29 m |
| Flat | Primary Bedroom | 5.52 m | 2.74 m | 5.52 m x 2.74 m |
| Flat | Bedroom 2 | 2.74 m | 3.66 m | 2.74 m x 3.66 m |
Interested?
Contact us for more information

