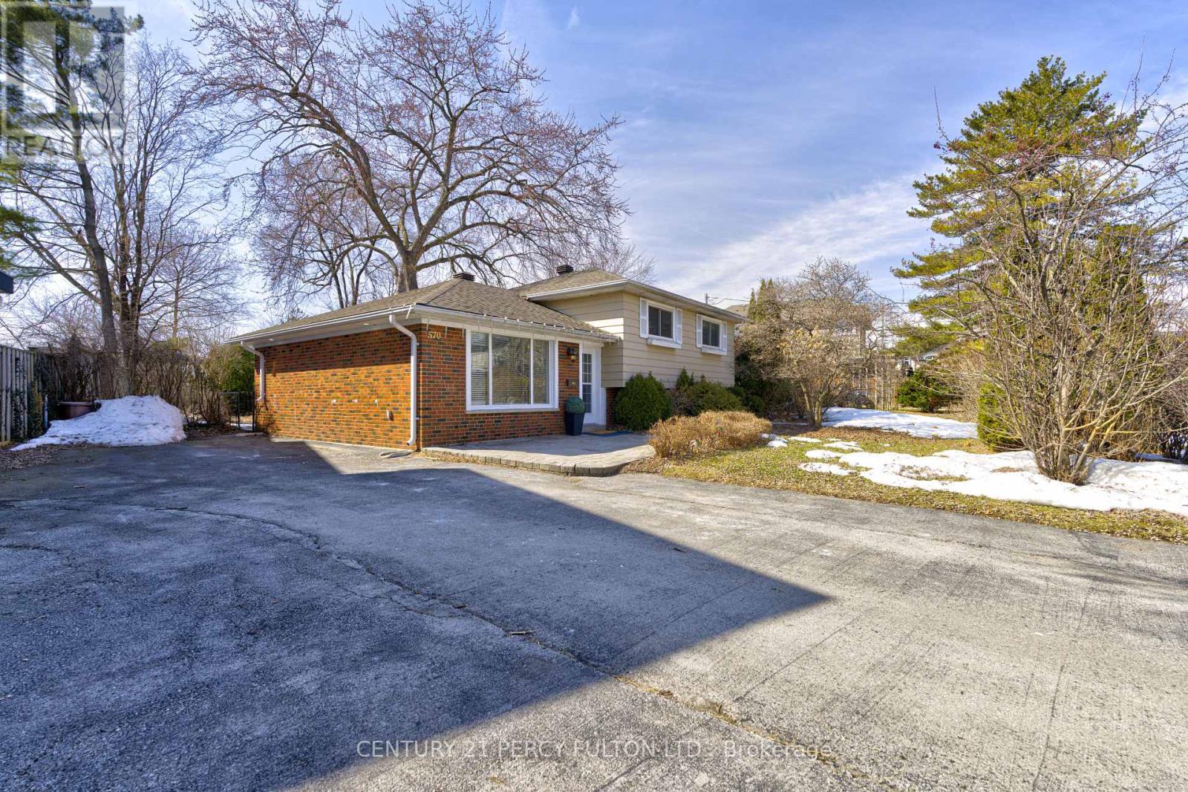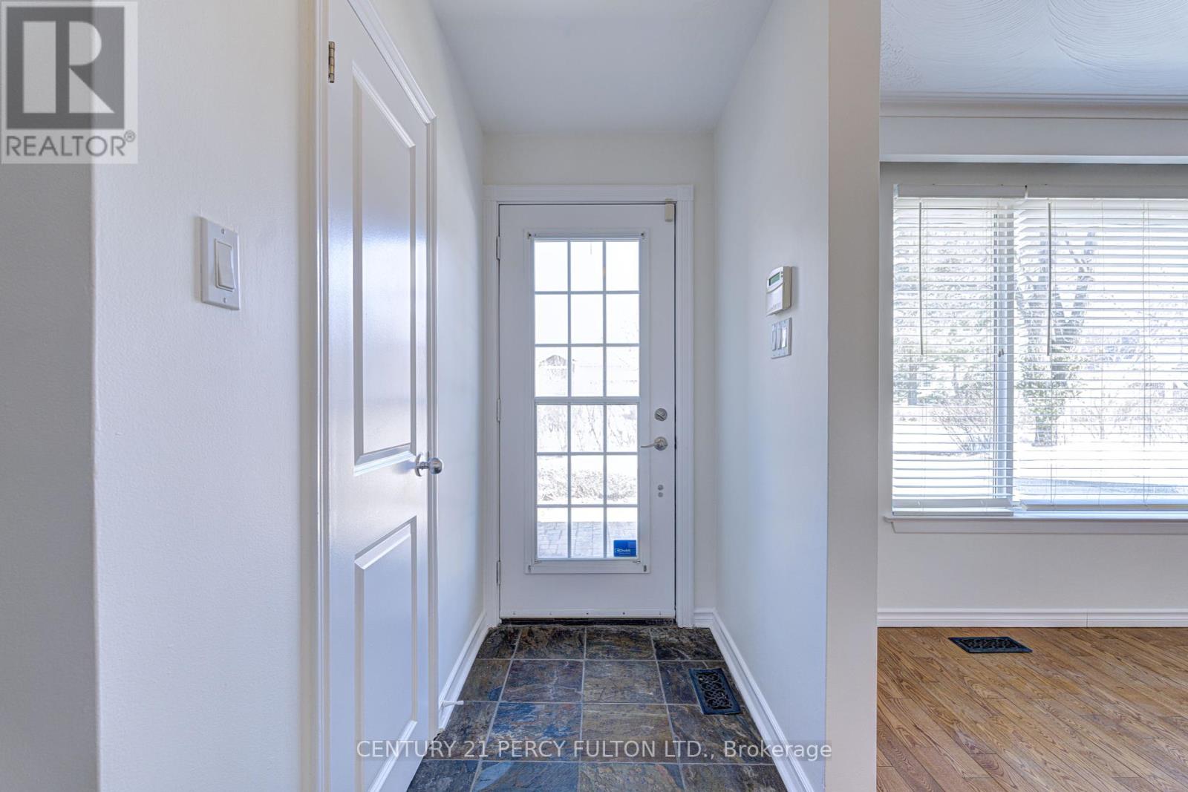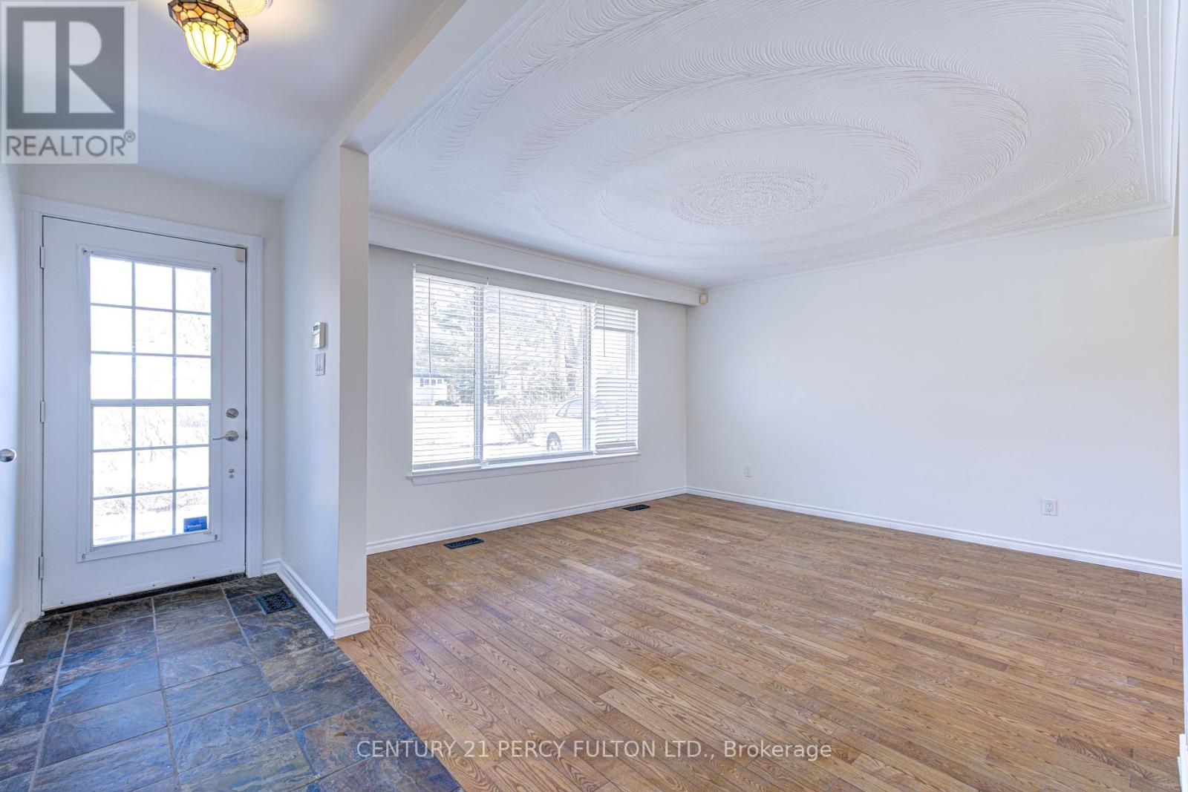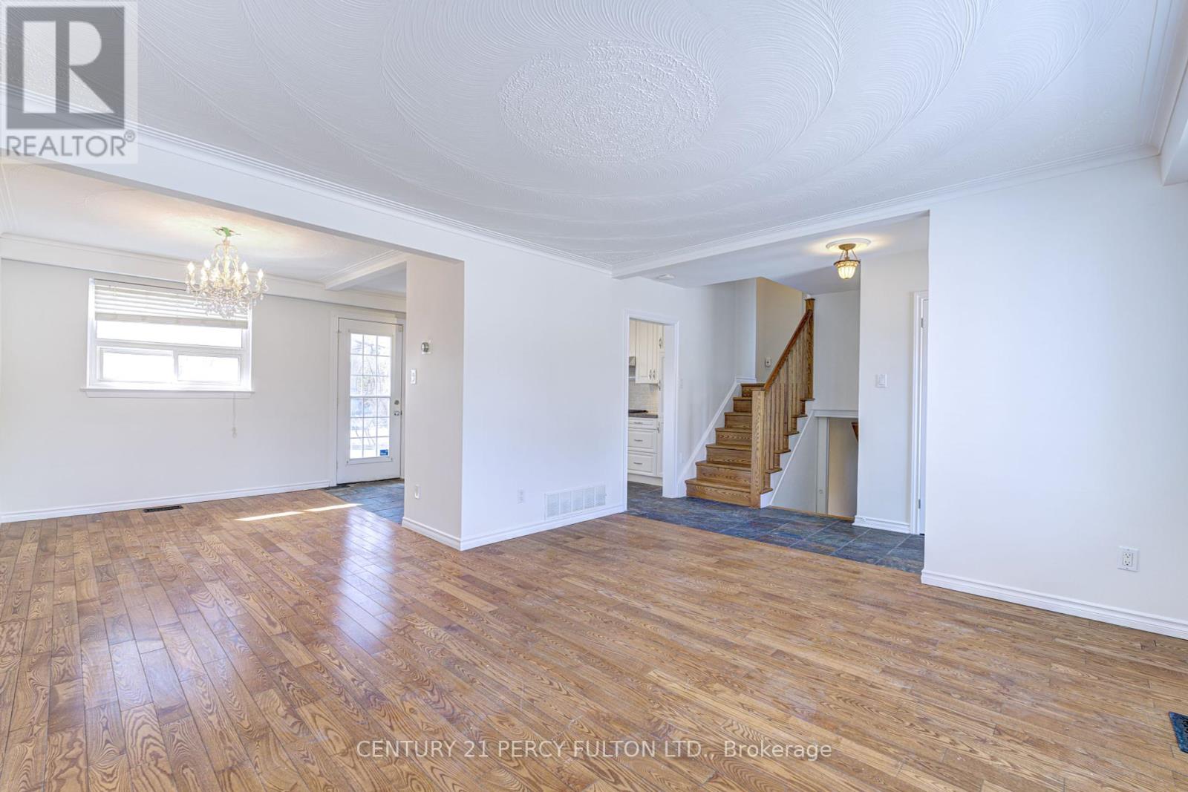570 Stonecliffe Road Sw Oakville (1020 - Wo West), Ontario L6L 4N9
3 Bedroom
2 Bathroom
1100 - 1500 sqft
Central Air Conditioning
Forced Air
$1,349,000
Incredible opportunity! Welcome to this beautiful freshly painted, three bedroom, two bathroom home. Buy and live in it, or build a new 3000 sq/ft + basement home. An application for a new home has been submitted. Main bathroom updated. Oversized lot in mature neighbourhood. (id:55499)
Property Details
| MLS® Number | W12021714 |
| Property Type | Single Family |
| Community Name | 1020 - WO West |
| Features | Level Lot |
| Parking Space Total | 6 |
| Structure | Shed |
Building
| Bathroom Total | 2 |
| Bedrooms Above Ground | 3 |
| Bedrooms Total | 3 |
| Age | 51 To 99 Years |
| Basement Development | Finished |
| Basement Type | N/a (finished) |
| Construction Status | Insulation Upgraded |
| Construction Style Attachment | Detached |
| Construction Style Split Level | Sidesplit |
| Cooling Type | Central Air Conditioning |
| Exterior Finish | Brick, Vinyl Siding |
| Flooring Type | Hardwood, Laminate, Ceramic |
| Foundation Type | Block |
| Heating Fuel | Natural Gas |
| Heating Type | Forced Air |
| Size Interior | 1100 - 1500 Sqft |
| Type | House |
| Utility Water | Municipal Water |
Land
| Acreage | No |
| Sewer | Sanitary Sewer |
| Size Depth | 126 Ft ,1 In |
| Size Frontage | 91 Ft ,10 In |
| Size Irregular | 91.9 X 126.1 Ft |
| Size Total Text | 91.9 X 126.1 Ft|under 1/2 Acre |
| Zoning Description | Residential |
Rooms
| Level | Type | Length | Width | Dimensions |
|---|---|---|---|---|
| Second Level | Primary Bedroom | 3.35 m | 3.05 m | 3.35 m x 3.05 m |
| Second Level | Bedroom 2 | 3.35 m | 2.74 m | 3.35 m x 2.74 m |
| Second Level | Bedroom 3 | 3.66 m | 3.05 m | 3.66 m x 3.05 m |
| Lower Level | Family Room | 6.1 m | 3.66 m | 6.1 m x 3.66 m |
| Lower Level | Laundry Room | 2.74 m | 2.44 m | 2.74 m x 2.44 m |
| Ground Level | Dining Room | 3.05 m | 2.44 m | 3.05 m x 2.44 m |
| Ground Level | Kitchen | 3.66 m | 3.05 m | 3.66 m x 3.05 m |
Interested?
Contact us for more information
























