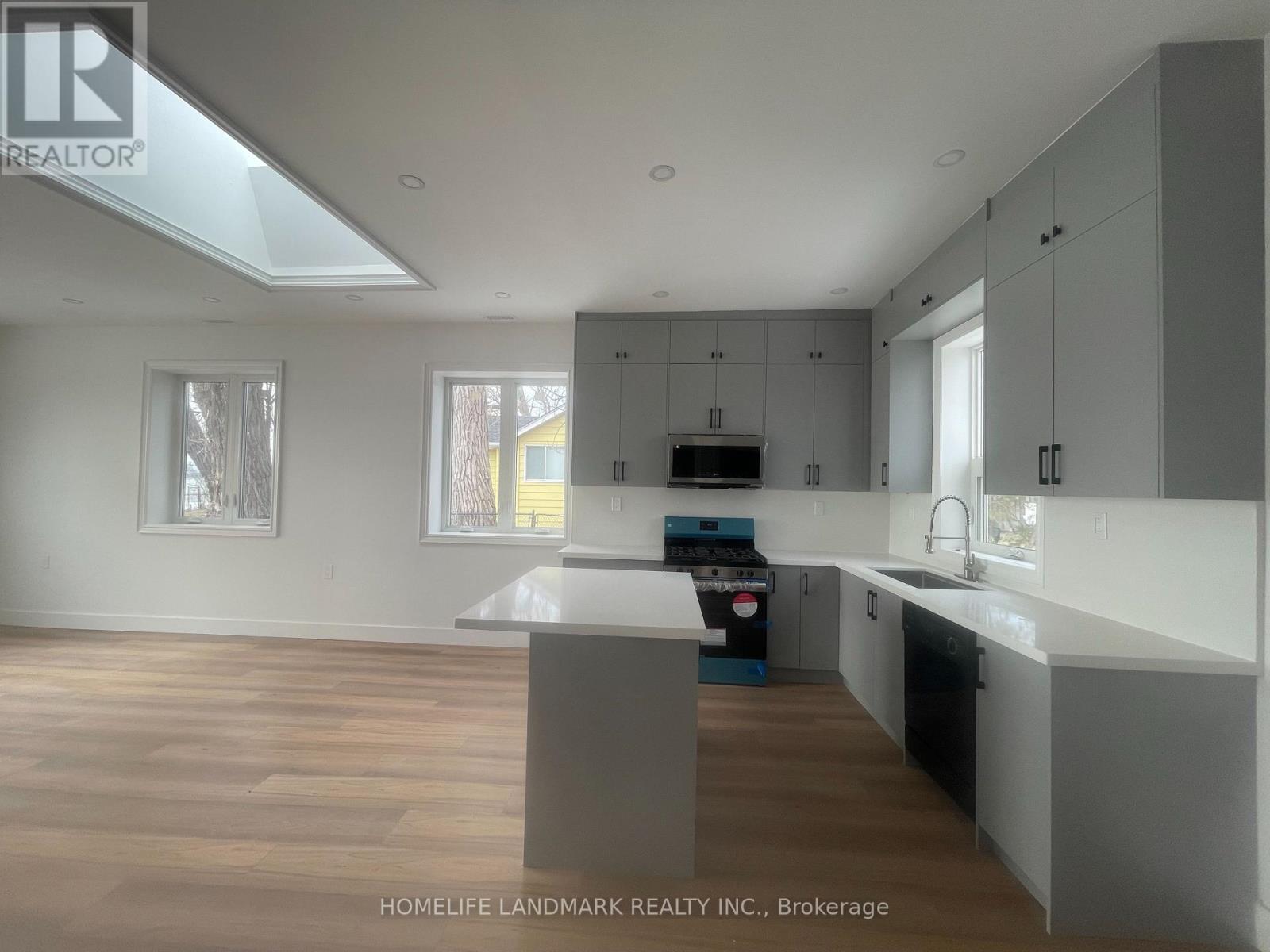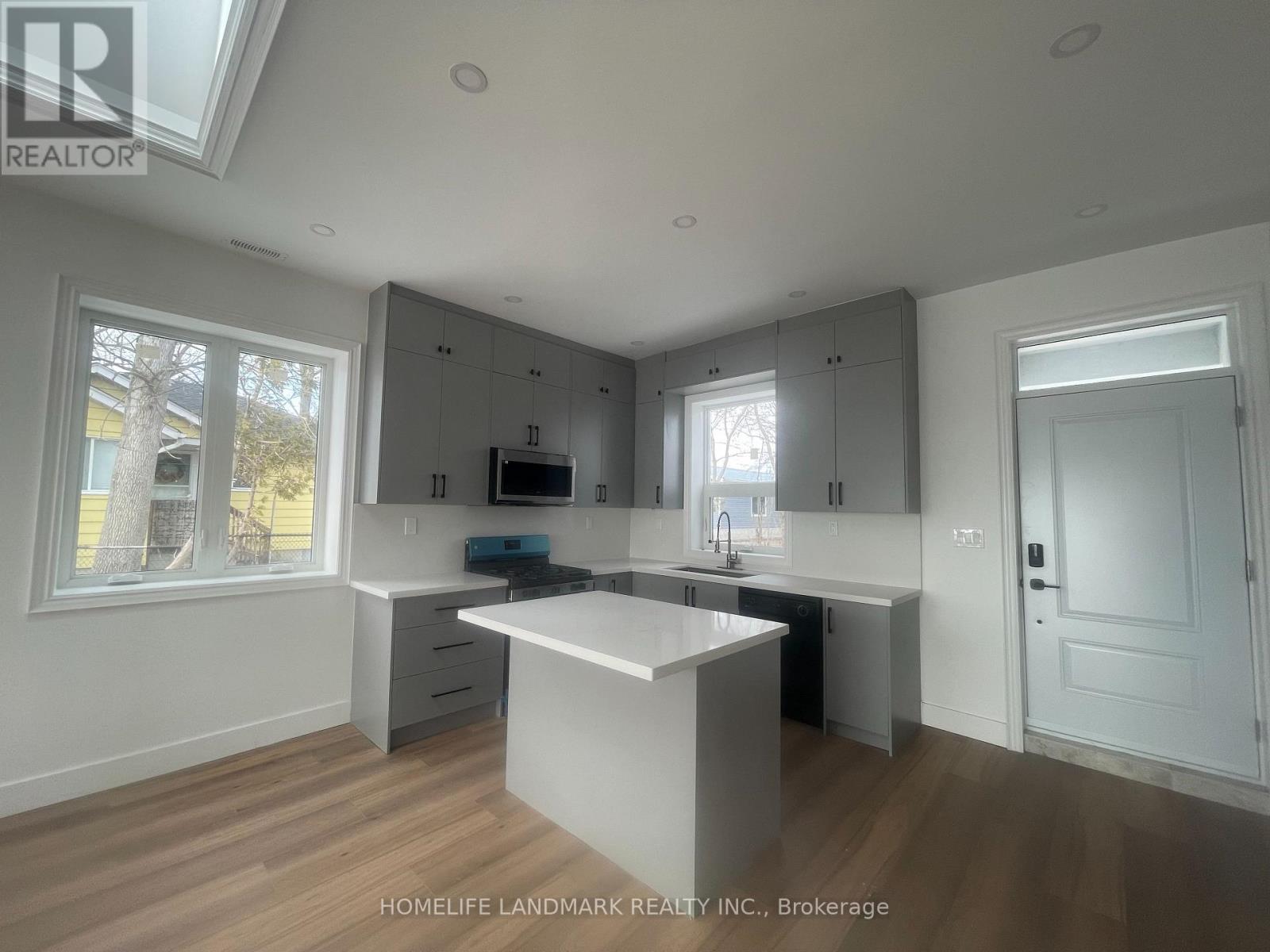570 Lake Drive S Georgina (Keswick South), Ontario L4P 1T1
2 Bedroom
2 Bathroom
700 - 1100 sqft
Bungalow
Central Air Conditioning
Forced Air
Waterfront
$3,100 Monthly
A Lovely Bungalow With Waterfront Backyard In The Heart Of Keswick. New Renovation From Top To Bottom. Beautiful Sunsets All Year Round. Boat, Fish, Snowmobile Or Simply Relax. Minutes Driving To Hwy 404, Supermarket, Shopping Center. Steps to Lake Simcoe, Park and Marina. (id:55499)
Property Details
| MLS® Number | N12079045 |
| Property Type | Single Family |
| Community Name | Keswick South |
| Amenities Near By | Park |
| Easement | Unknown |
| Features | Carpet Free |
| Parking Space Total | 20 |
| View Type | View, Lake View, Direct Water View, Unobstructed Water View |
| Water Front Type | Waterfront |
Building
| Bathroom Total | 2 |
| Bedrooms Above Ground | 2 |
| Bedrooms Total | 2 |
| Appliances | Dishwasher, Dryer, Microwave, Stove, Washer, Refrigerator |
| Architectural Style | Bungalow |
| Construction Style Attachment | Detached |
| Cooling Type | Central Air Conditioning |
| Exterior Finish | Brick |
| Foundation Type | Unknown |
| Heating Fuel | Natural Gas |
| Heating Type | Forced Air |
| Stories Total | 1 |
| Size Interior | 700 - 1100 Sqft |
| Type | House |
| Utility Water | Municipal Water |
Parking
| No Garage |
Land
| Access Type | Year-round Access, Marina Docking, Private Docking |
| Acreage | No |
| Land Amenities | Park |
| Sewer | Sanitary Sewer |
| Size Depth | 408 Ft |
| Size Frontage | 50 Ft |
| Size Irregular | 50 X 408 Ft |
| Size Total Text | 50 X 408 Ft |
Rooms
| Level | Type | Length | Width | Dimensions |
|---|---|---|---|---|
| Ground Level | Living Room | 5.791 m | 4.33 m | 5.791 m x 4.33 m |
| Ground Level | Dining Room | 5.791 m | 4.33 m | 5.791 m x 4.33 m |
| Ground Level | Kitchen | 3.2 m | 4.33 m | 3.2 m x 4.33 m |
| Ground Level | Bedroom | 4.24 m | 2.75 m | 4.24 m x 2.75 m |
| Ground Level | Bedroom 2 | 4.09 m | 2.8 m | 4.09 m x 2.8 m |
https://www.realtor.ca/real-estate/28159604/570-lake-drive-s-georgina-keswick-south-keswick-south
Interested?
Contact us for more information
































