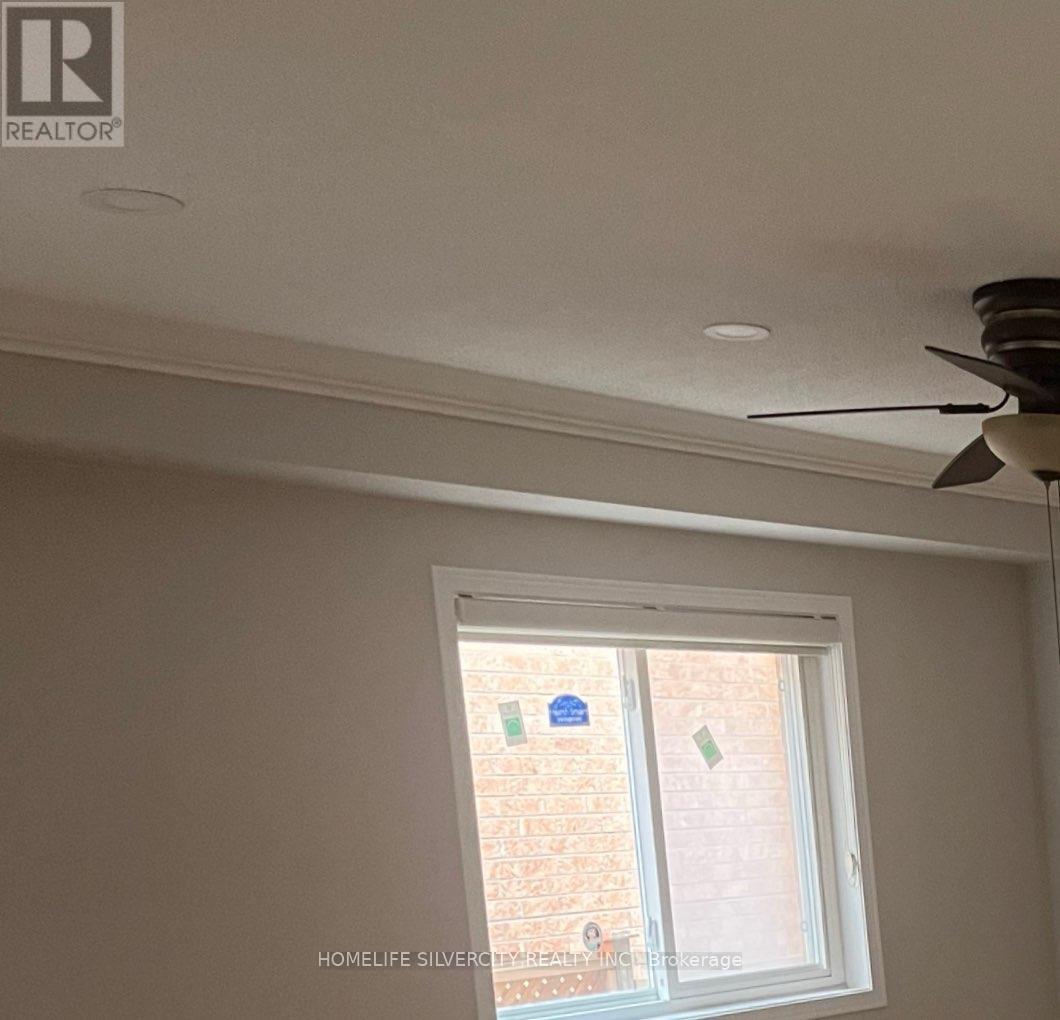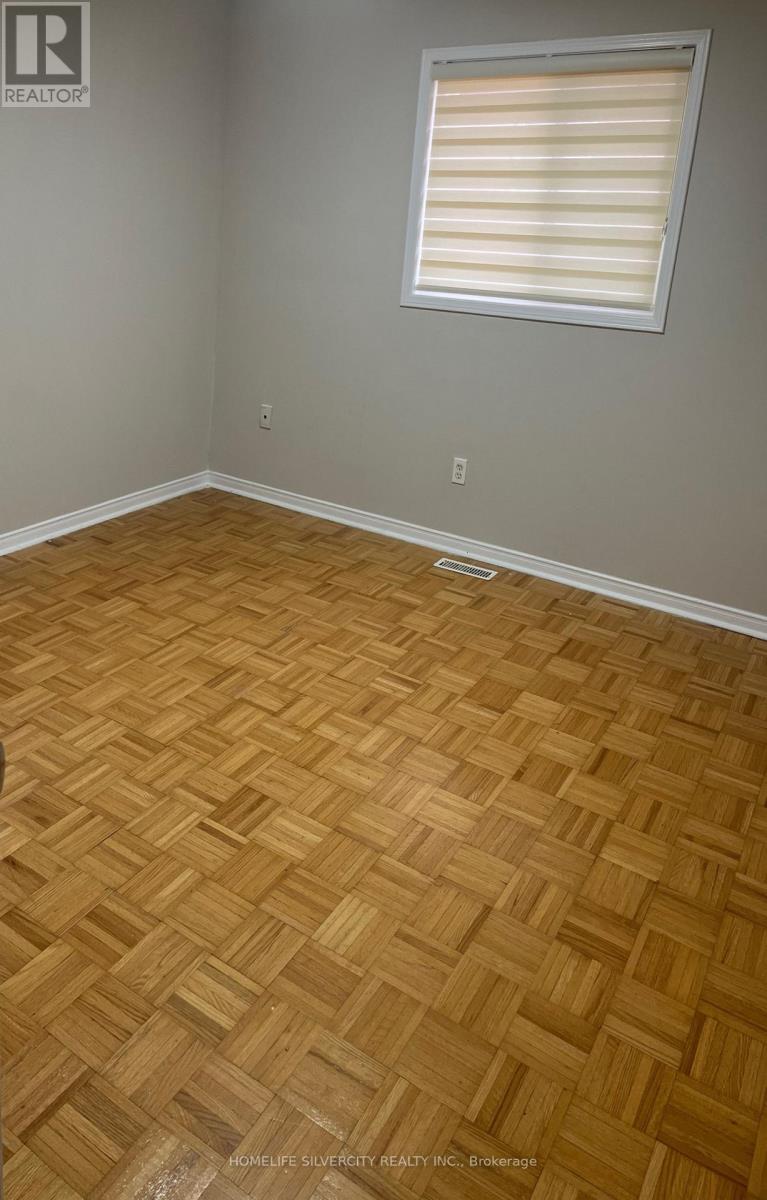57 Zachary Drive Brampton (Snelgrove), Ontario L7A 1H7
4 Bedroom
3 Bathroom
Fireplace
Central Air Conditioning
Forced Air
$3,500 Monthly
Well Maintain Detached With 4 Bedroom Available For Rent In Snelgrove Area**Combined Living/Dining Parquet Floor** Family Room With Fireplace*Eat In Kitchen, Breakfast Area & Walkout To Backyard ** Upper Level Features Bright Master Bedroom With Walk- In Closet & Ensuite** Parquet Floors Throughout The House. Double car garage. !!!Option!!! to rent entire House for $5000.00 plus utilities. (id:55499)
Property Details
| MLS® Number | W12008597 |
| Property Type | Single Family |
| Community Name | Snelgrove |
| Parking Space Total | 4 |
Building
| Bathroom Total | 3 |
| Bedrooms Above Ground | 4 |
| Bedrooms Total | 4 |
| Appliances | Garage Door Opener Remote(s) |
| Basement Features | Apartment In Basement, Separate Entrance |
| Basement Type | N/a |
| Construction Style Attachment | Detached |
| Cooling Type | Central Air Conditioning |
| Exterior Finish | Brick |
| Fireplace Present | Yes |
| Foundation Type | Concrete |
| Half Bath Total | 1 |
| Heating Fuel | Natural Gas |
| Heating Type | Forced Air |
| Stories Total | 2 |
| Type | House |
| Utility Water | Municipal Water |
Parking
| Garage |
Land
| Acreage | No |
| Sewer | Sanitary Sewer |
Rooms
| Level | Type | Length | Width | Dimensions |
|---|---|---|---|---|
| Second Level | Primary Bedroom | 5.04 m | 4.53 m | 5.04 m x 4.53 m |
| Second Level | Bedroom 2 | 4.13 m | 2.77 m | 4.13 m x 2.77 m |
| Second Level | Bedroom 3 | 3.62 m | 2.98 m | 3.62 m x 2.98 m |
| Second Level | Bedroom 4 | 2.69 m | 3.02 m | 2.69 m x 3.02 m |
| Main Level | Living Room | 3.24 m | 3.1 m | 3.24 m x 3.1 m |
| Main Level | Dining Room | 3.24 m | 2.81 m | 3.24 m x 2.81 m |
| Main Level | Kitchen | 5.2 m | 2.94 m | 5.2 m x 2.94 m |
| Main Level | Family Room | 3.72 m | 3.17 m | 3.72 m x 3.17 m |
https://www.realtor.ca/real-estate/27999364/57-zachary-drive-brampton-snelgrove-snelgrove
Interested?
Contact us for more information

















