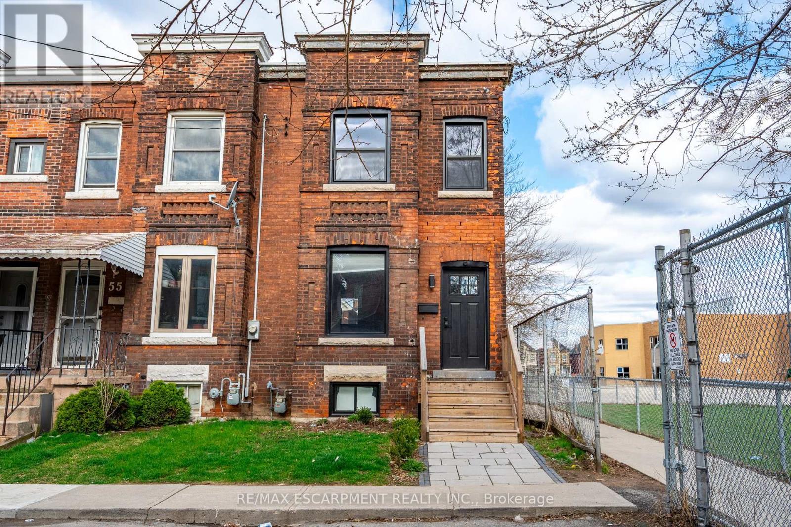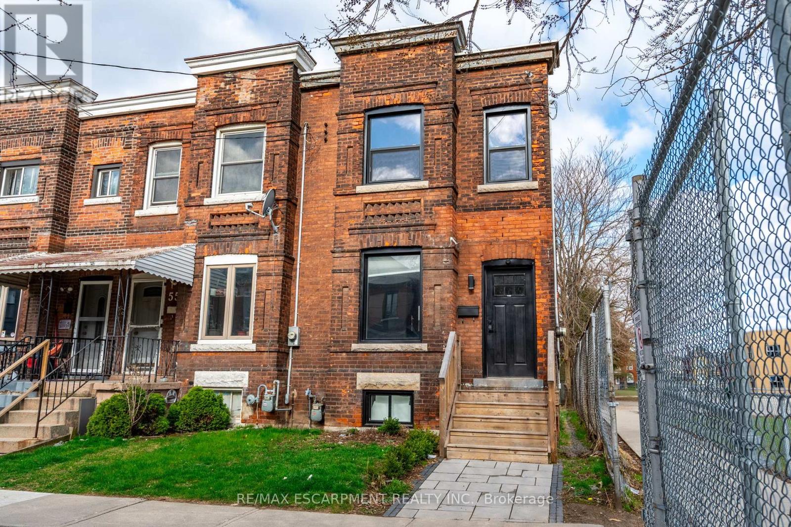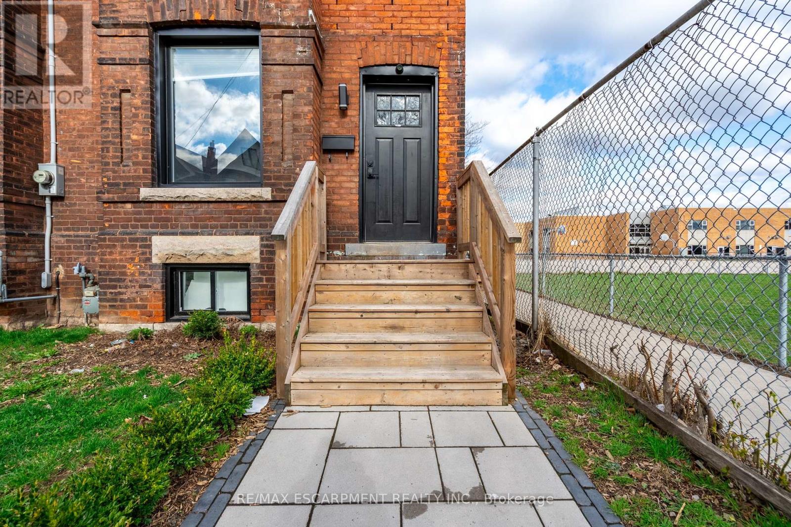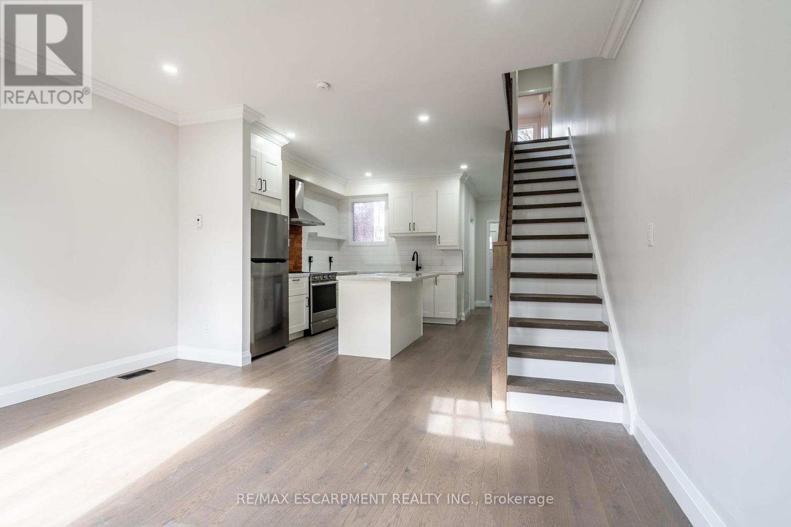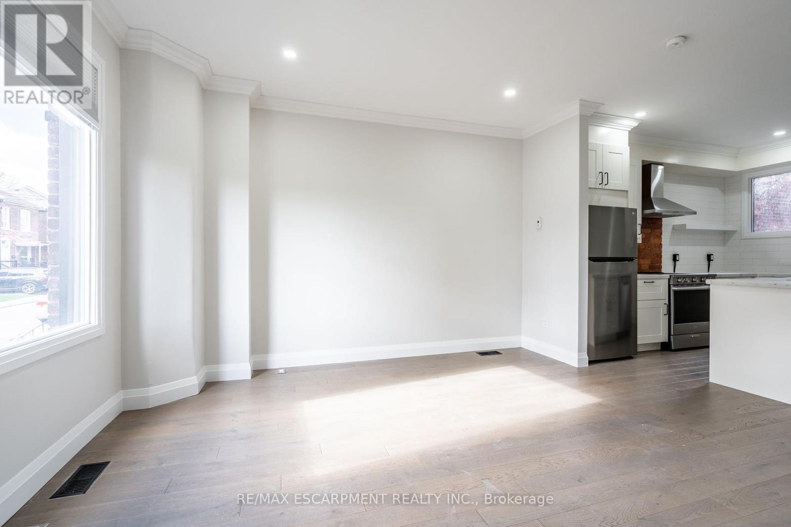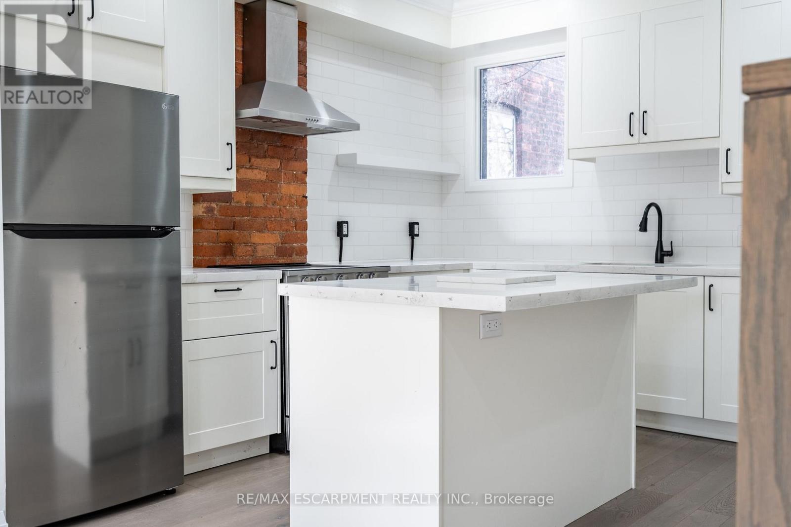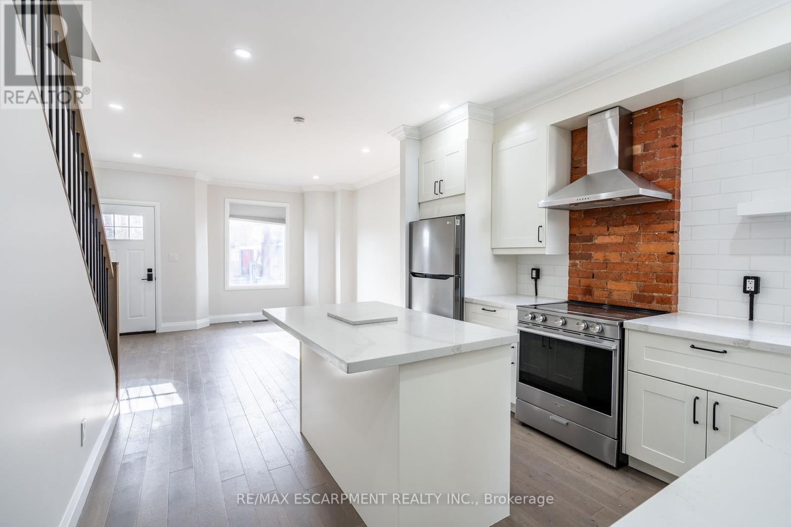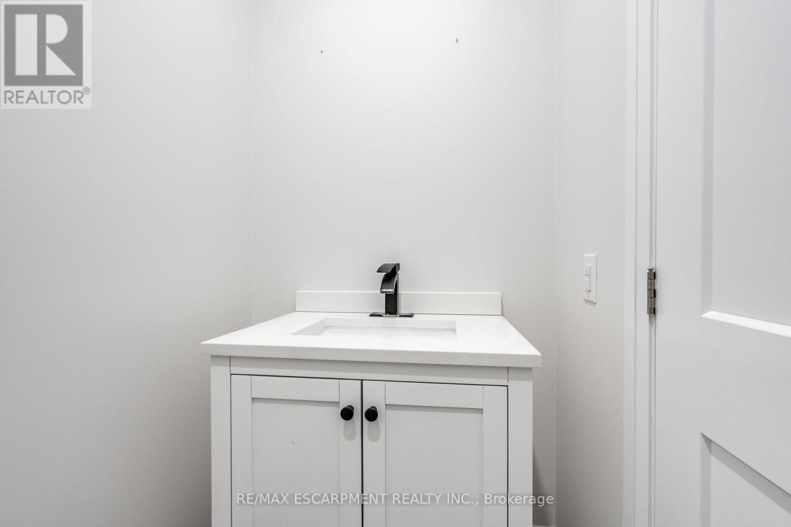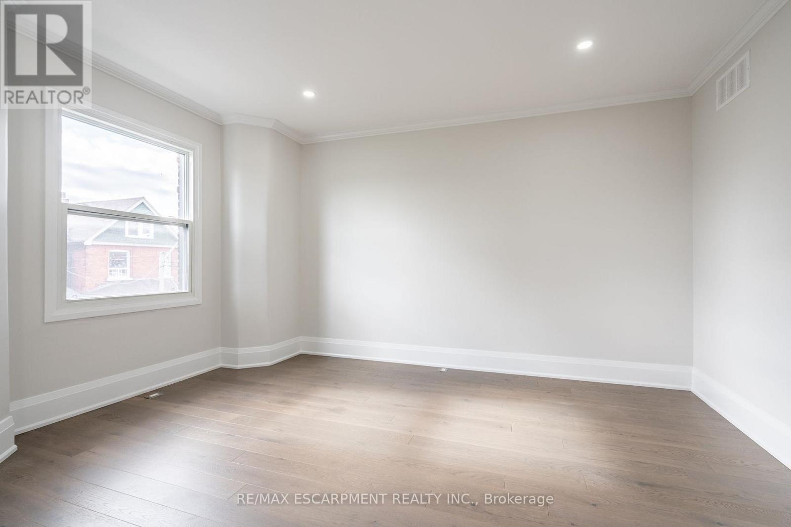4 Bedroom
2 Bathroom
1100 - 1500 sqft
Forced Air
$499,000
Welcome to 57 Madison Avenue, a thoughtfully restored home in the heart of central Hamilton. Every detail inside has been carefully finished with quality materials and exceptional attention to detail. Upon entering the home, youll find a spacious living room open to a sleek, modern kitchen with a massive island, bright white cabinets, quartz counters and stainless-steel appliances. For your convenience, the main floor also features a well-sized mudroom with washer/dryer, along with an adjacent two-piece bathroom. On the second floor, you'll find a spacious primary bedroom filled with natural sunlight from large windows, a newly updated 4-piece bathroom, and two additional bedrooms perfect for family, guests or a home office. The fully finished basement offers a generous rec room, along with a versatile bonus room that can easily serve as a home office, guest room or workout space. Step outside to a backyard designed for entertaining, featuring a deck for summer barbecues and plenty of green space to enjoy with family and friends. RSA. (id:55499)
Property Details
|
MLS® Number
|
X12148437 |
|
Property Type
|
Single Family |
|
Community Name
|
Gibson |
|
Equipment Type
|
Water Heater |
|
Features
|
Level |
|
Rental Equipment Type
|
Water Heater |
|
Structure
|
Deck |
Building
|
Bathroom Total
|
2 |
|
Bedrooms Above Ground
|
3 |
|
Bedrooms Below Ground
|
1 |
|
Bedrooms Total
|
4 |
|
Age
|
100+ Years |
|
Appliances
|
Dryer, Stove, Washer, Window Coverings, Refrigerator |
|
Basement Development
|
Partially Finished |
|
Basement Type
|
Full (partially Finished) |
|
Construction Style Attachment
|
Attached |
|
Exterior Finish
|
Brick |
|
Foundation Type
|
Brick, Stone |
|
Half Bath Total
|
1 |
|
Heating Fuel
|
Natural Gas |
|
Heating Type
|
Forced Air |
|
Stories Total
|
2 |
|
Size Interior
|
1100 - 1500 Sqft |
|
Type
|
Row / Townhouse |
|
Utility Water
|
Municipal Water |
Parking
Land
|
Acreage
|
No |
|
Sewer
|
Sanitary Sewer |
|
Size Depth
|
95 Ft ,8 In |
|
Size Frontage
|
16 Ft ,2 In |
|
Size Irregular
|
16.2 X 95.7 Ft |
|
Size Total Text
|
16.2 X 95.7 Ft|under 1/2 Acre |
|
Zoning Description
|
D |
Rooms
| Level |
Type |
Length |
Width |
Dimensions |
|
Second Level |
Primary Bedroom |
4.35 m |
4.32 m |
4.35 m x 4.32 m |
|
Second Level |
Bedroom |
3.33 m |
2.62 m |
3.33 m x 2.62 m |
|
Second Level |
Bedroom |
2.74 m |
2.49 m |
2.74 m x 2.49 m |
|
Basement |
Bedroom 2 |
4.27 m |
2.43 m |
4.27 m x 2.43 m |
|
Basement |
Other |
3.91 m |
3.43 m |
3.91 m x 3.43 m |
|
Main Level |
Living Room |
4.32 m |
3.99 m |
4.32 m x 3.99 m |
|
Main Level |
Laundry Room |
2.81 m |
2.59 m |
2.81 m x 2.59 m |
|
Main Level |
Kitchen |
3.88 m |
3.45 m |
3.88 m x 3.45 m |
https://www.realtor.ca/real-estate/28312832/57-madison-avenue-hamilton-gibson-gibson

