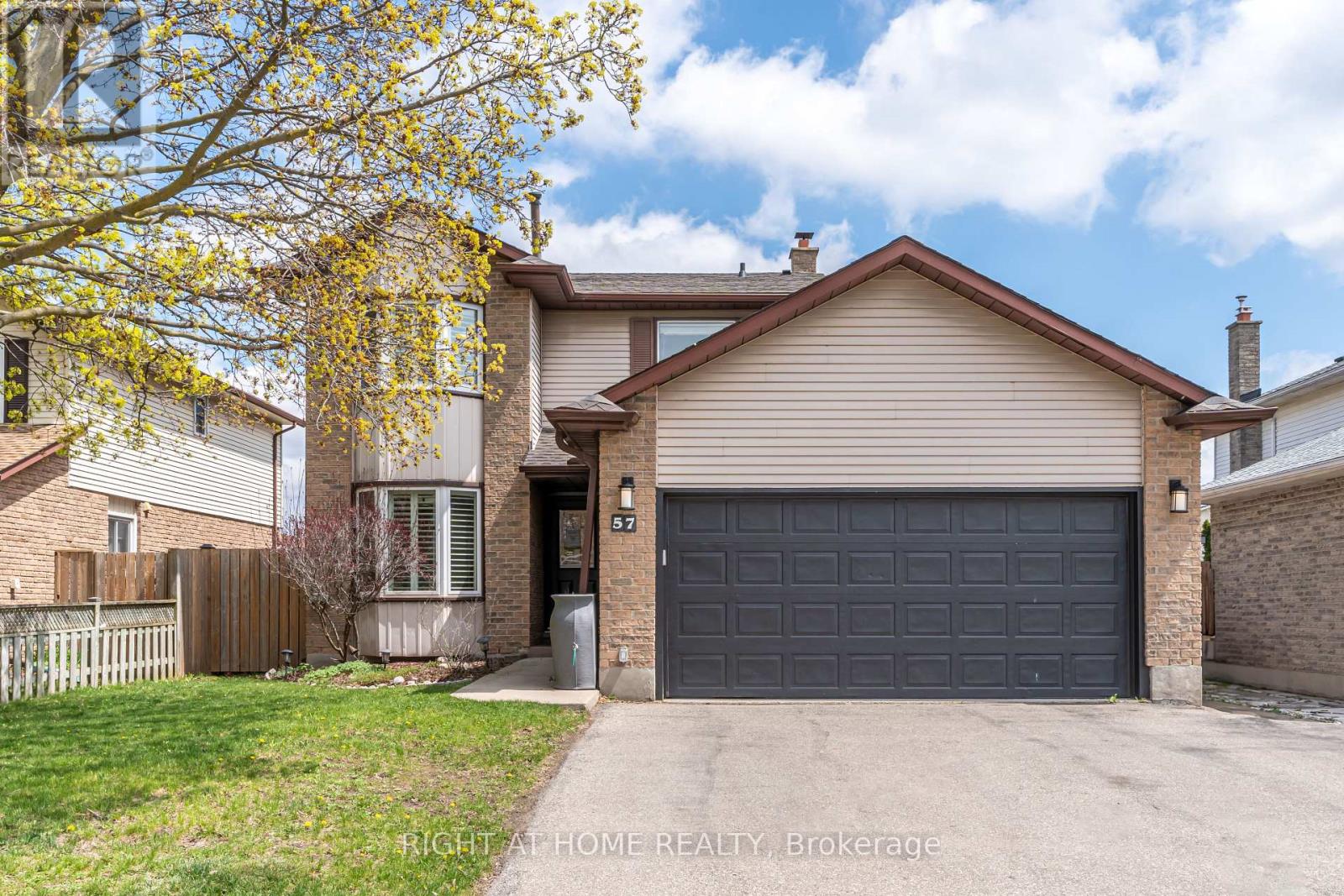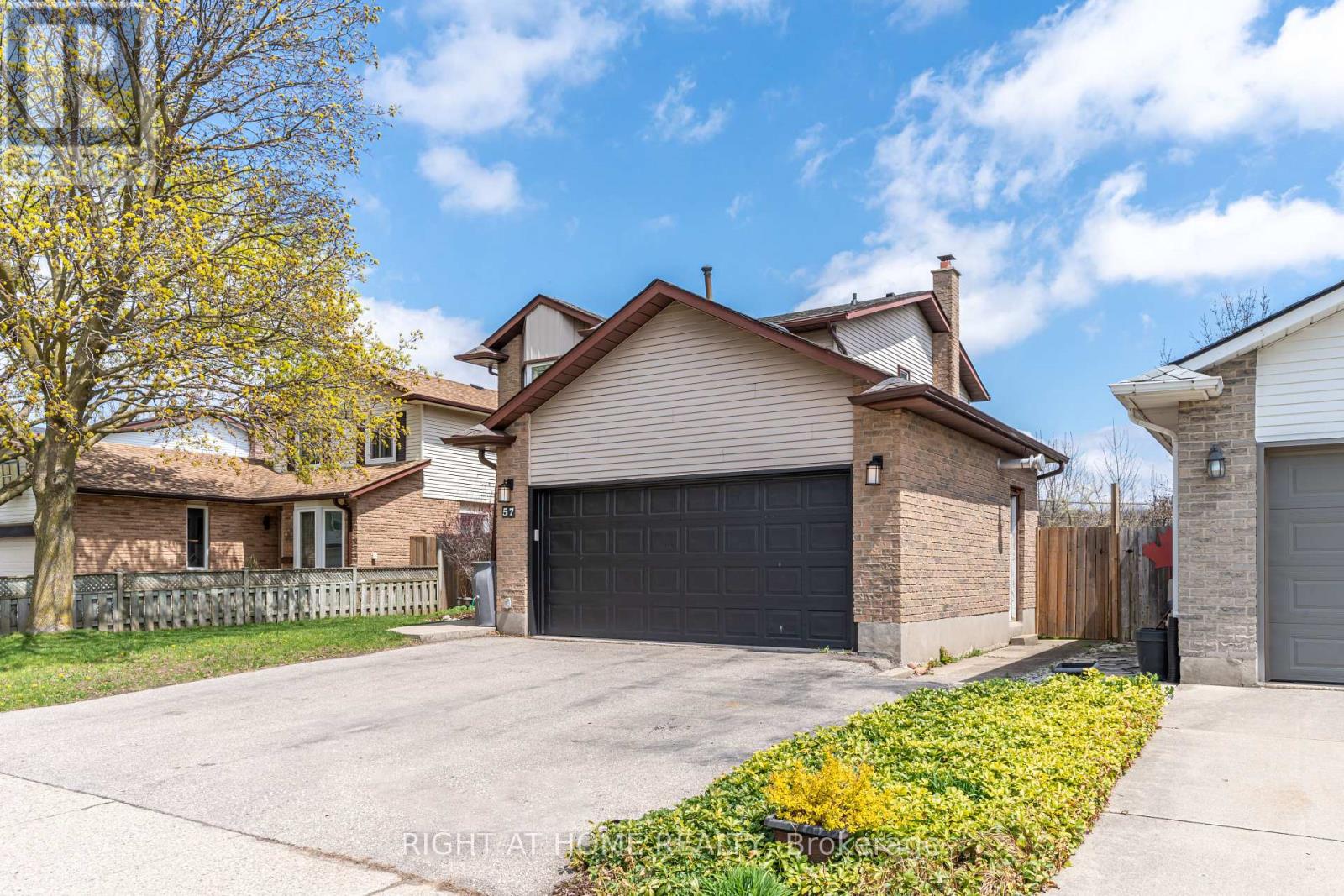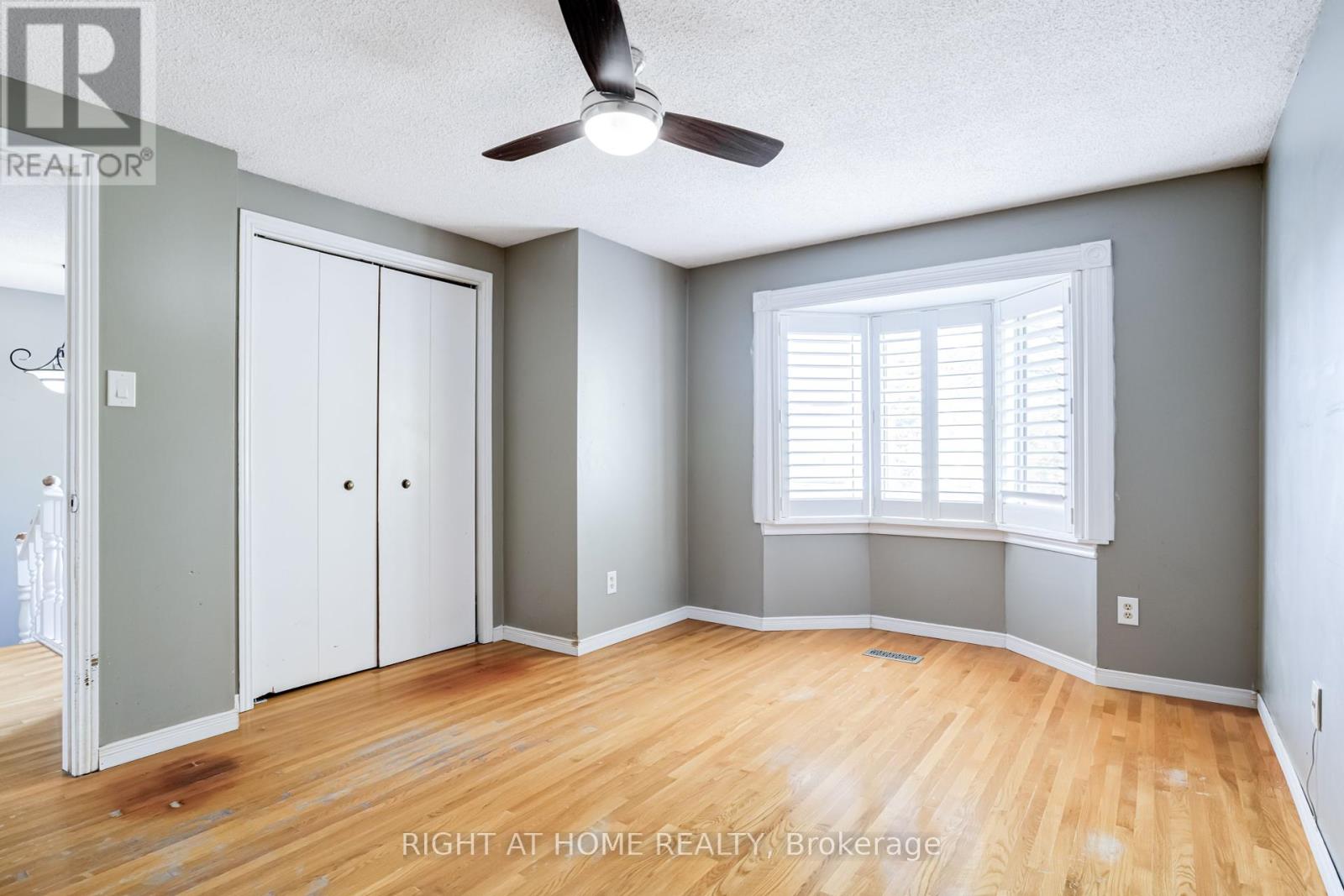57 Foxridge Drive Cambridge, Ontario N3C 3L8
3 Bedroom
2 Bathroom
1100 - 1500 sqft
Fireplace
Central Air Conditioning
Forced Air
$779,000
**2 STOREY DETACHED** ** MAIN FLOOR FAMILY ROOM**. **FINISHED BSMT WITH BEDROOM AND REC ROOM**BACKS ONTO SCHOOL PARK LAND** **FENCED BACKYARD** **DOUBLE GARAGE AND DRIVE** (id:55499)
Property Details
| MLS® Number | X12125910 |
| Property Type | Single Family |
| Parking Space Total | 4 |
Building
| Bathroom Total | 2 |
| Bedrooms Above Ground | 3 |
| Bedrooms Total | 3 |
| Basement Development | Finished |
| Basement Type | N/a (finished) |
| Construction Style Attachment | Detached |
| Cooling Type | Central Air Conditioning |
| Exterior Finish | Brick |
| Fireplace Present | Yes |
| Foundation Type | Poured Concrete |
| Half Bath Total | 1 |
| Heating Fuel | Natural Gas |
| Heating Type | Forced Air |
| Stories Total | 2 |
| Size Interior | 1100 - 1500 Sqft |
| Type | House |
| Utility Water | Municipal Water |
Parking
| Attached Garage | |
| Garage |
Land
| Acreage | No |
| Sewer | Sanitary Sewer |
| Size Depth | 112 Ft ,7 In |
| Size Frontage | 45 Ft ,1 In |
| Size Irregular | 45.1 X 112.6 Ft |
| Size Total Text | 45.1 X 112.6 Ft |
Rooms
| Level | Type | Length | Width | Dimensions |
|---|---|---|---|---|
| Second Level | Primary Bedroom | Measurements not available | ||
| Second Level | Bedroom 2 | Measurements not available | ||
| Second Level | Bedroom 3 | Measurements not available | ||
| Main Level | Living Room | Measurements not available | ||
| Main Level | Dining Room | Measurements not available | ||
| Main Level | Kitchen | Measurements not available | ||
| Main Level | Family Room | Measurements not available |
https://www.realtor.ca/real-estate/28263677/57-foxridge-drive-cambridge
Interested?
Contact us for more information

























