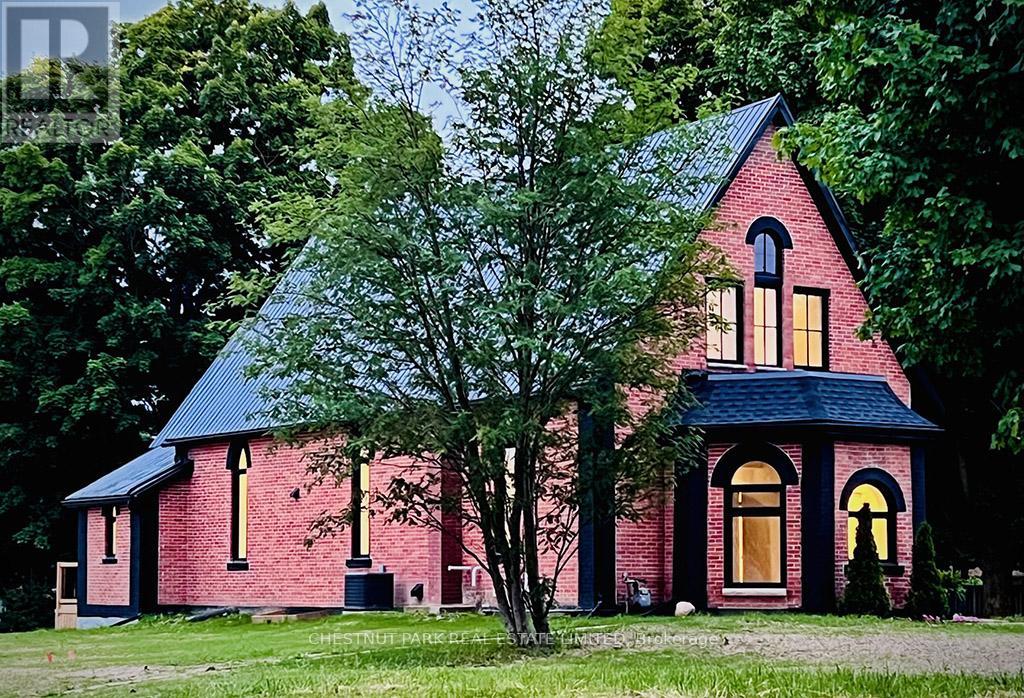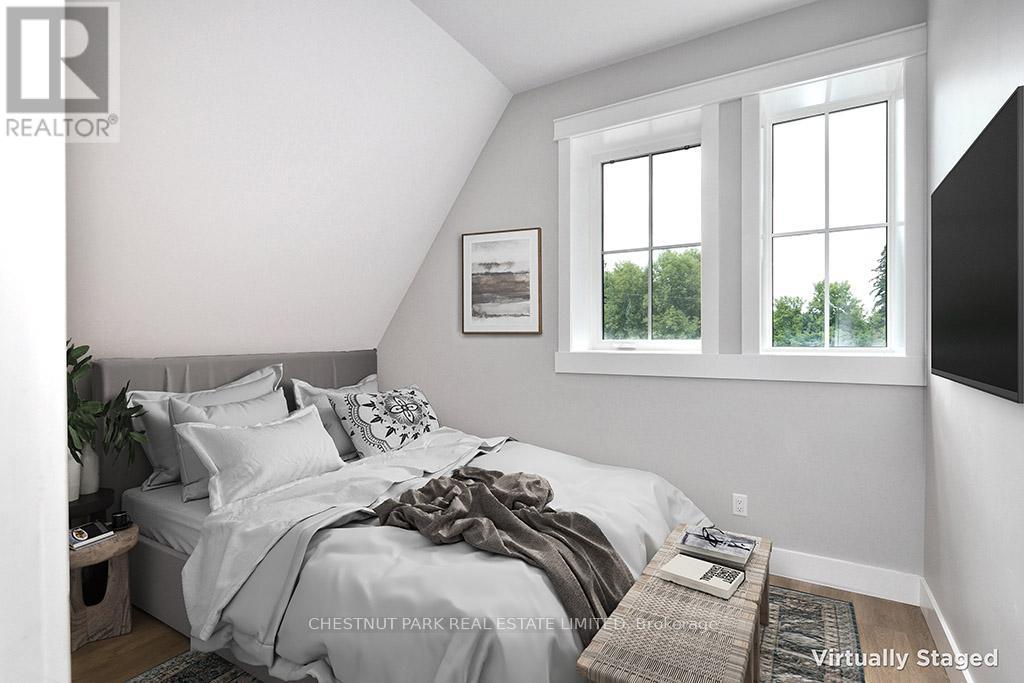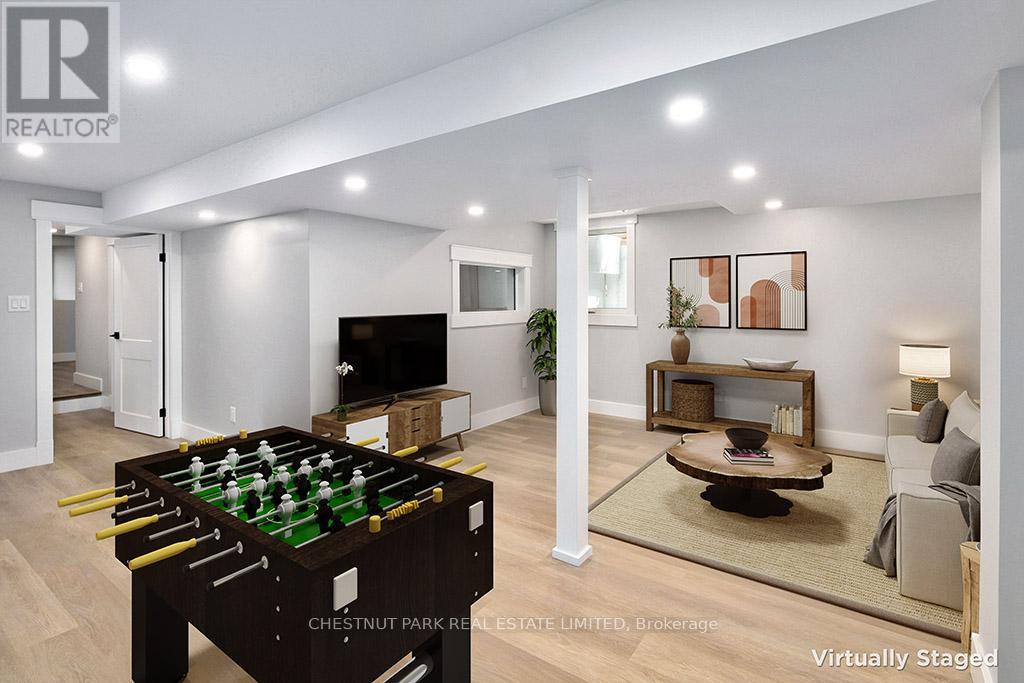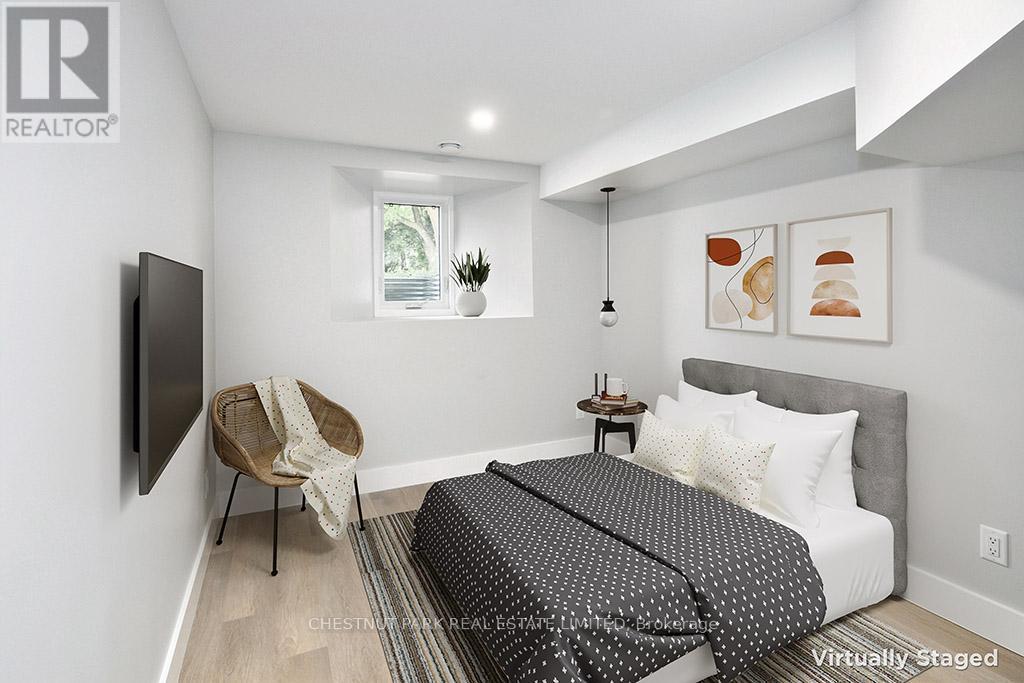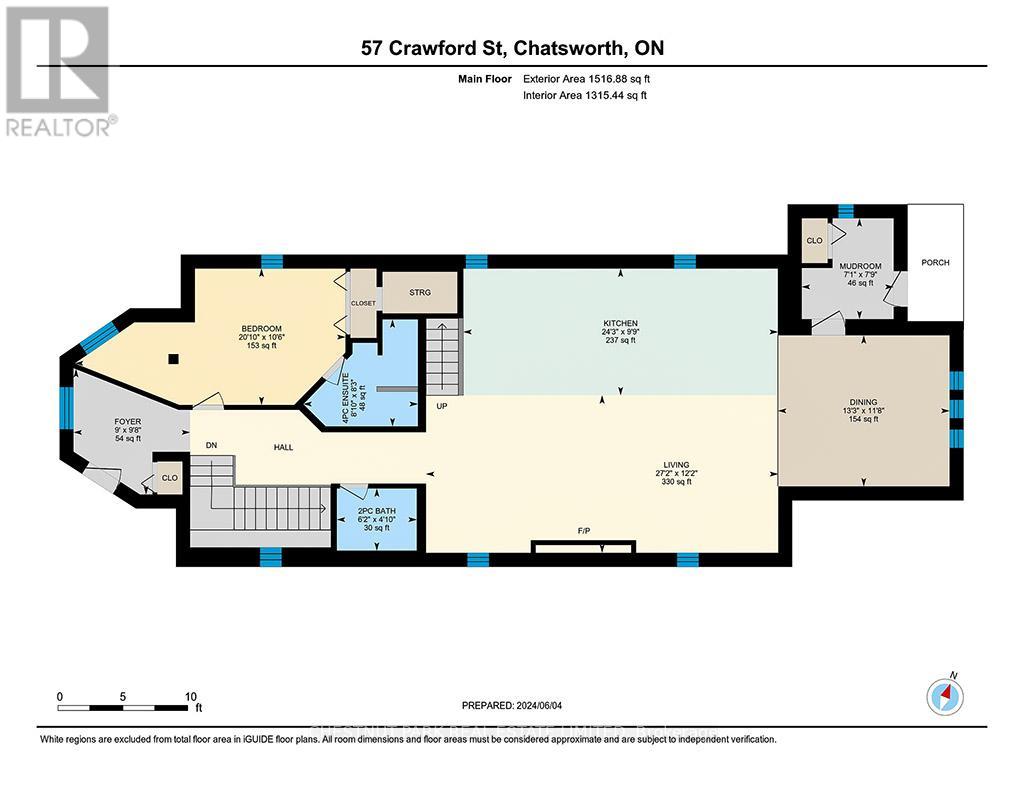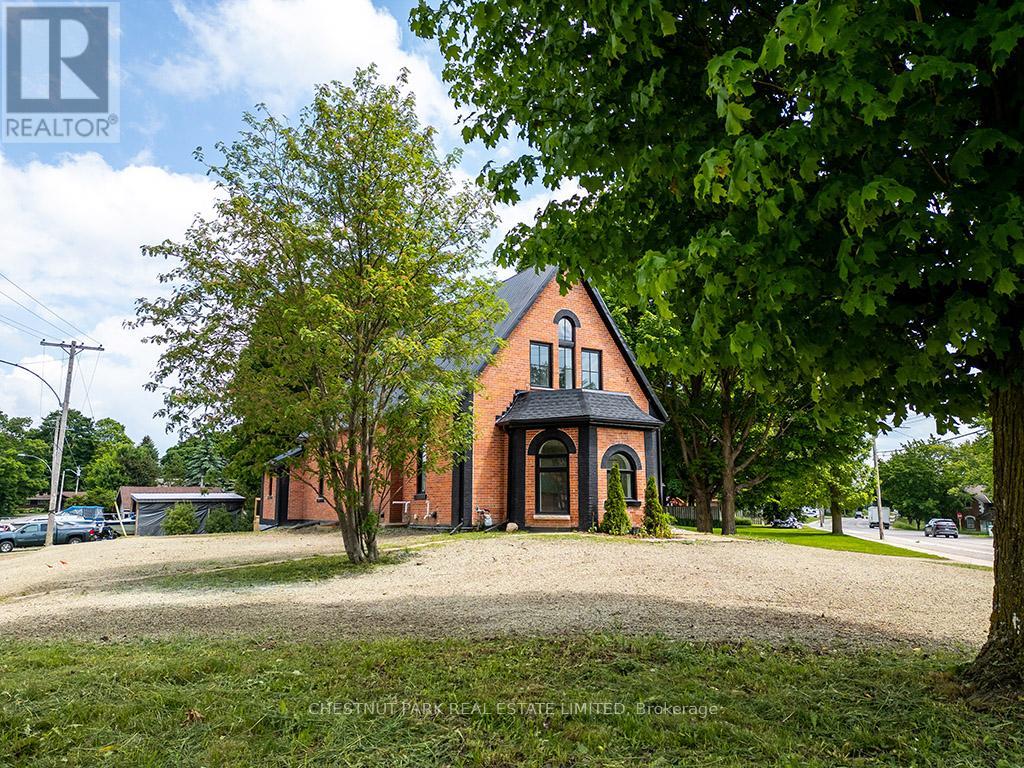4 Bedroom
4 Bathroom
Fireplace
Central Air Conditioning, Ventilation System
Forced Air
$899,900
Nestled in a quaint hamlet of Chatsworth, minutes to Markdale & Owen Sound, a historic church has been architecturally transformed into a beautiful new home. Masterfully renovated by professional craftsmen, the utmost care has been taken at each step to strike the right balance between preserving the historic aesthetic & upgrading to modern standards. This new home now offers approximately 2000 sqft, 3+1 beds, 3.5 baths over three meticulously finished levels. Stepping through the entrance, you're greeted by the magnificent, bright & airy great room with cathedral ceilings and staircase leading to the mezzanine. The heart of the home features high-end custom cabinetry & appliances, 12-foot Caesarstone island, and living room with a built-in fireplace framed by a cherry wood mantle. The sanctuary, with its three upright Gothic windows, is a serene room in which to gather. The main floor primary bedroom has a charming reading nook and boasts a luxurious ensuite with an exquisite soaker tub & standalone glass-enclosed shower. The engineered mezzanine, with two spacious bedrooms and a 3-piece bath is a testament to the architectural design and gracefully overlooks great room. Finished lower level includes a den, 4th bedroom, 3-pc bathroom, rec room & laundry, ensuring ample space. Notable upgrades include rebuilt basement, n/gas furnace, AC, HRV, tankless hot water heater, new wiring, new plumbing, all new windows, Stone Tile Port Stern luxury 5.5 mm vinyl plank flooring. Home has been professionally painted in elegant neutral colours throughout. New Tertiary Septic System installed in 2023. Municipal water. This conversion from church to residential home surpasses all expectations. One-of-a-kind masterpiece, untouched and never lived in, offering easy access to year-round recreational delights & natural beauty. Must be viewed in person for the full experience. Note: some photos Virtually Staged. Seller would consider a Seller Take-Back Mortgage to a qualified buyer. **** EXTRAS **** Zero clearance electric fireplace-R/I gas line to FP & Stove - Dining room ceiling has capped junction box for the chandelier of your choosing. Occupancy and building inspections complete. Final electrical clearance - 200 amp. (id:55499)
Property Details
|
MLS® Number
|
X8436322 |
|
Property Type
|
Single Family |
|
Community Name
|
Chatsworth |
|
Community Features
|
Community Centre, School Bus |
|
Equipment Type
|
None |
|
Features
|
Wooded Area, Irregular Lot Size, Sloping, Sump Pump |
|
Parking Space Total
|
3 |
|
Rental Equipment Type
|
None |
Building
|
Bathroom Total
|
4 |
|
Bedrooms Above Ground
|
3 |
|
Bedrooms Below Ground
|
1 |
|
Bedrooms Total
|
4 |
|
Amenities
|
Fireplace(s) |
|
Appliances
|
Water Heater - Tankless, Water Heater, Dishwasher, Dryer, Microwave, Refrigerator, Stove, Washer |
|
Basement Development
|
Finished |
|
Basement Type
|
Full (finished) |
|
Construction Status
|
Insulation Upgraded |
|
Construction Style Attachment
|
Detached |
|
Cooling Type
|
Central Air Conditioning, Ventilation System |
|
Exterior Finish
|
Brick |
|
Fireplace Present
|
Yes |
|
Fireplace Total
|
1 |
|
Foundation Type
|
Stone |
|
Half Bath Total
|
1 |
|
Heating Fuel
|
Natural Gas |
|
Heating Type
|
Forced Air |
|
Stories Total
|
2 |
|
Type
|
House |
|
Utility Water
|
Municipal Water |
Land
|
Acreage
|
No |
|
Sewer
|
Septic System |
|
Size Depth
|
186 Ft ,7 In |
|
Size Frontage
|
93 Ft ,9 In |
|
Size Irregular
|
93.8 X 186.65 Ft ; 93.80ft X 186.65ft X 63.88ft X 128.25ft |
|
Size Total Text
|
93.8 X 186.65 Ft ; 93.80ft X 186.65ft X 63.88ft X 128.25ft|under 1/2 Acre |
|
Zoning Description
|
R2 |
Rooms
| Level |
Type |
Length |
Width |
Dimensions |
|
Second Level |
Bedroom 2 |
3.67 m |
2.86 m |
3.67 m x 2.86 m |
|
Second Level |
Bedroom 3 |
2.79 m |
4.48 m |
2.79 m x 4.48 m |
|
Basement |
Recreational, Games Room |
5.74 m |
7.96 m |
5.74 m x 7.96 m |
|
Basement |
Laundry Room |
1.56 m |
3.04 m |
1.56 m x 3.04 m |
|
Basement |
Bedroom 4 |
2.57 m |
1.57 m |
2.57 m x 1.57 m |
|
Basement |
Den |
2.98 m |
3.96 m |
2.98 m x 3.96 m |
|
Main Level |
Foyer |
2.95 m |
2.74 m |
2.95 m x 2.74 m |
|
Main Level |
Primary Bedroom |
3.21 m |
6.36 m |
3.21 m x 6.36 m |
|
Main Level |
Dining Room |
3.55 m |
4.03 m |
3.55 m x 4.03 m |
|
Main Level |
Kitchen |
2.98 m |
7.39 m |
2.98 m x 7.39 m |
|
Main Level |
Living Room |
3.7 m |
8.27 m |
3.7 m x 8.27 m |
|
Main Level |
Mud Room |
2.37 m |
2.16 m |
2.37 m x 2.16 m |
Utilities
https://www.realtor.ca/real-estate/27036275/57-crawford-street-chatsworth-chatsworth


