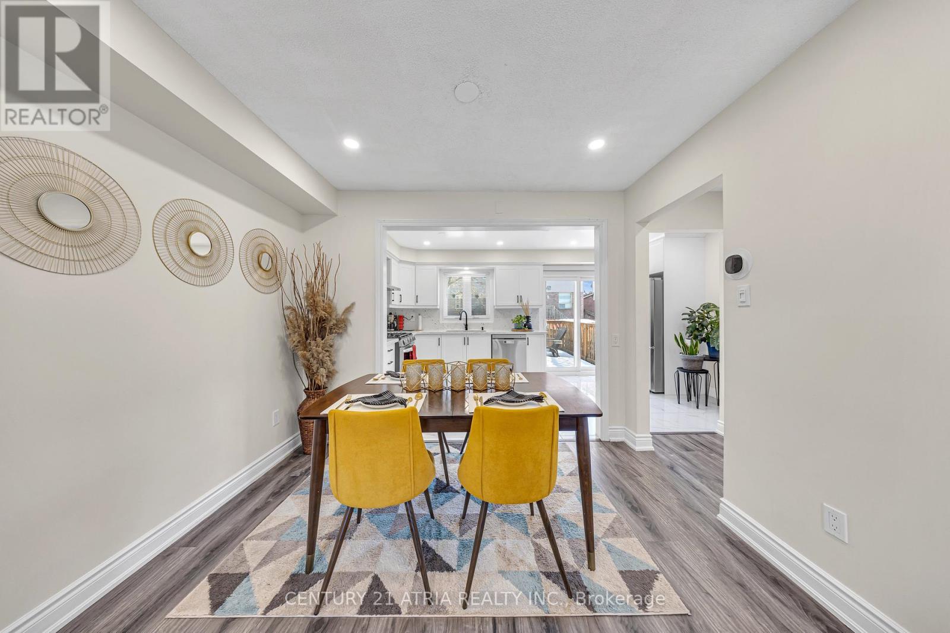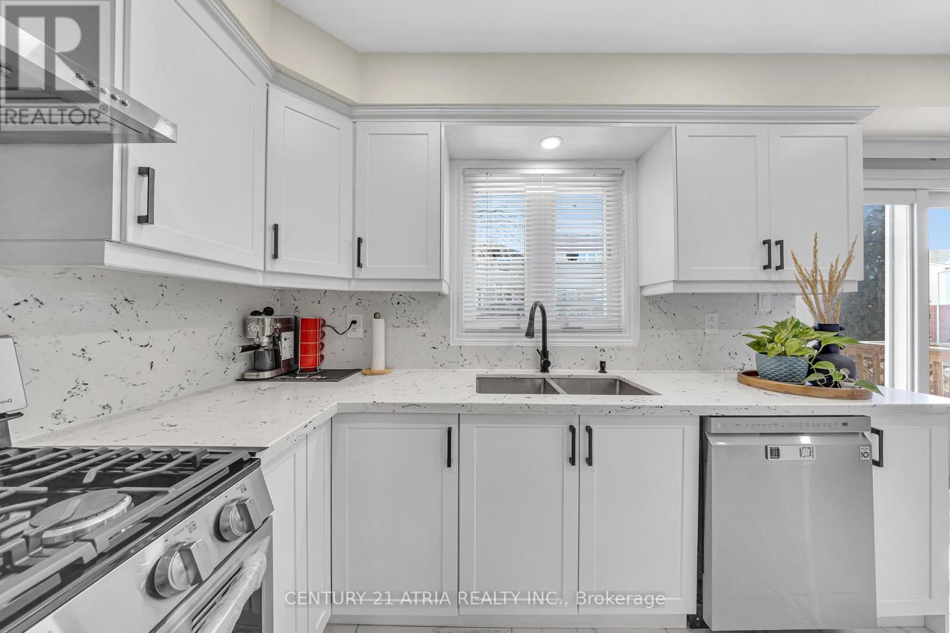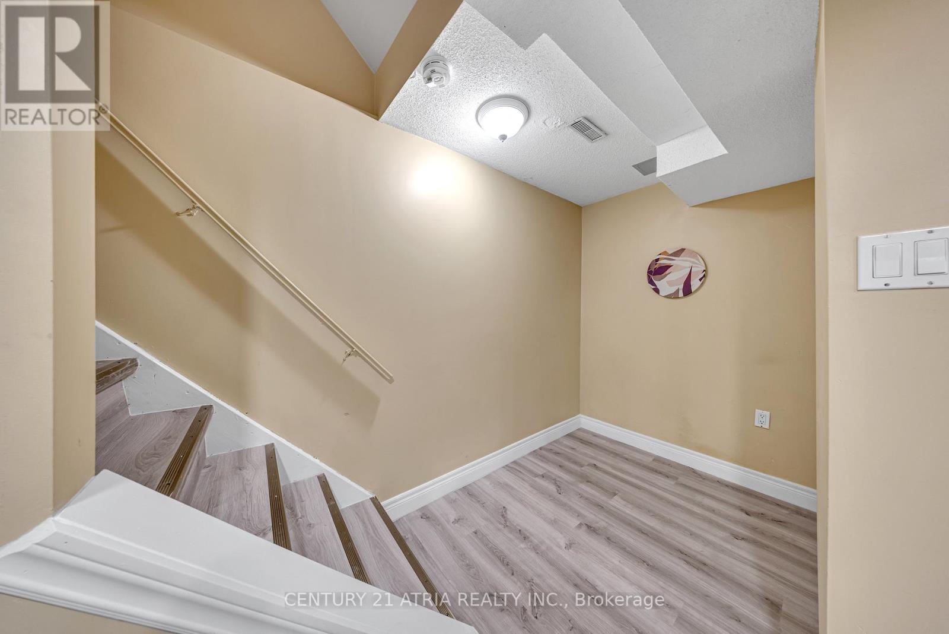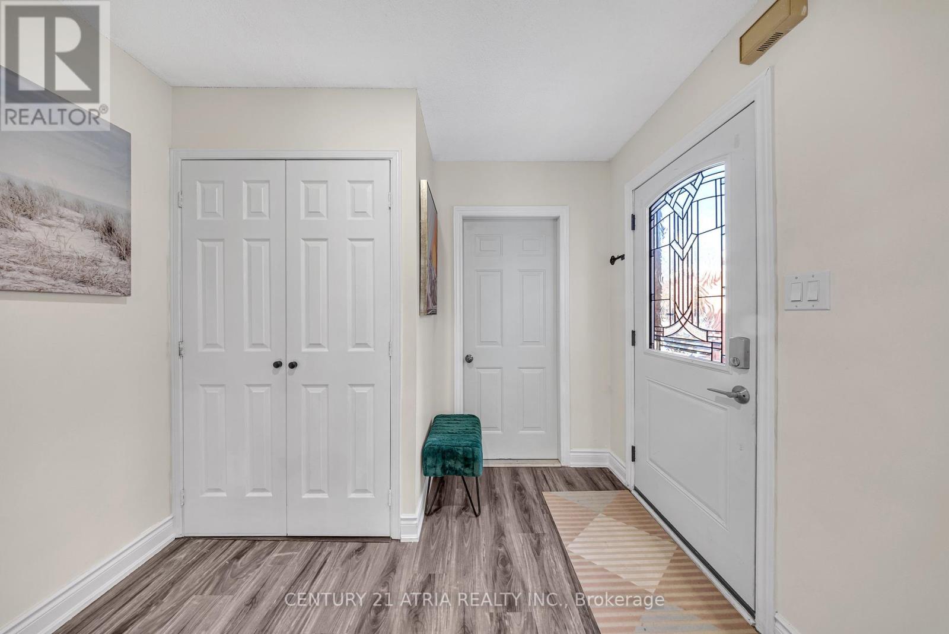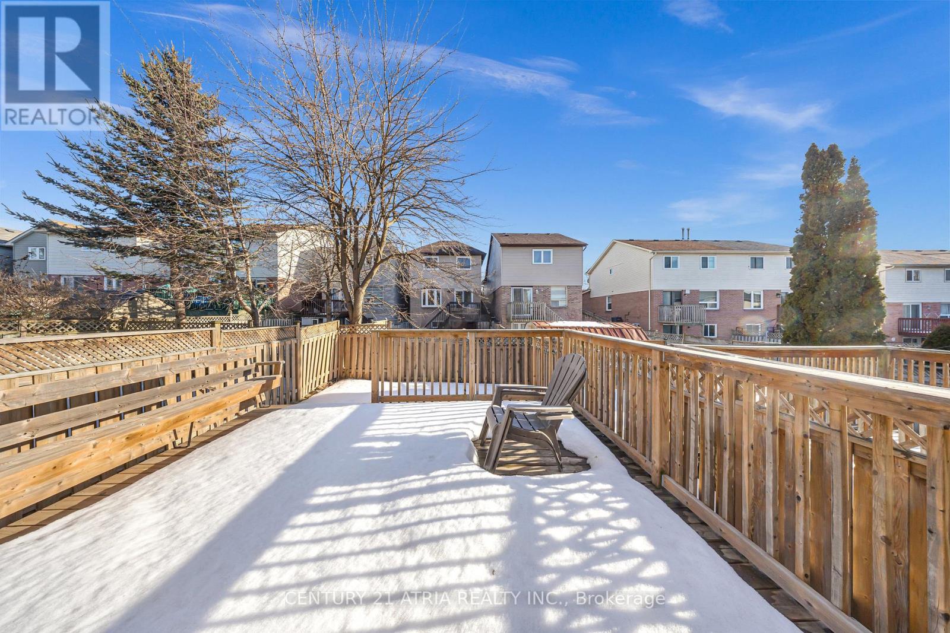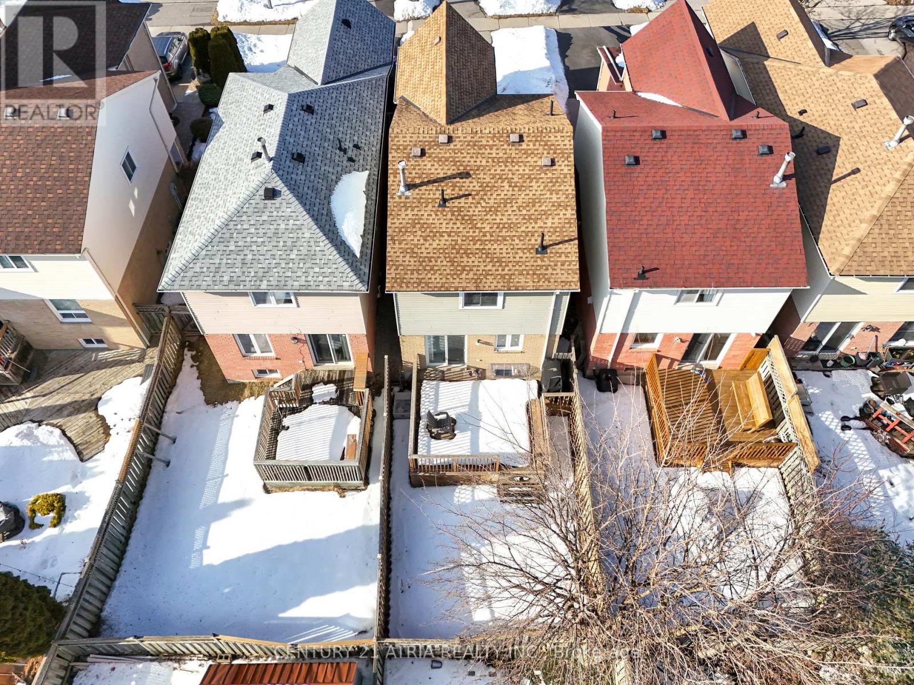4 Bedroom
4 Bathroom
Central Air Conditioning
Forced Air
$848,900
Welcome to this meticulously updated residence that seamlessly blends modern upgrades with timeless charm. Nestled in the heart of Ajax, this home offers an updated kitchen (2023) equipped with contemporary cabinetry, quartz countertop, and quartz backsplash. Renovated washrooms (2022): Two updated full washrooms on the second floor feature modern finishes. The finished basement provides additional living space, a kitchen, a bedroom, and a washroom. With an additional investment of $80,000 in upgrades, envision transforming the space even further with high-end appliances, enhanced landscaping, and luxury flooring throughout. The backyard provides a private haven with a well-maintained lawn and deck area, ideal for summer barbecues and family gatherings. Enjoy an unbeatable location in a vibrant community, just minutes away from schools, parks, shopping centers, and major highways, making daily commutes and errands effortless. Extras: 2x stove, 2x range, fridge, dishwasher, washer, and dryer. (id:55499)
Property Details
|
MLS® Number
|
E12009156 |
|
Property Type
|
Single Family |
|
Community Name
|
Central |
|
Features
|
Carpet Free |
|
Parking Space Total
|
3 |
Building
|
Bathroom Total
|
4 |
|
Bedrooms Above Ground
|
3 |
|
Bedrooms Below Ground
|
1 |
|
Bedrooms Total
|
4 |
|
Appliances
|
Garage Door Opener Remote(s) |
|
Basement Development
|
Finished |
|
Basement Type
|
N/a (finished) |
|
Construction Style Attachment
|
Link |
|
Cooling Type
|
Central Air Conditioning |
|
Exterior Finish
|
Aluminum Siding, Brick |
|
Flooring Type
|
Vinyl, Ceramic |
|
Foundation Type
|
Concrete |
|
Half Bath Total
|
1 |
|
Heating Fuel
|
Natural Gas |
|
Heating Type
|
Forced Air |
|
Stories Total
|
2 |
|
Type
|
House |
|
Utility Water
|
Municipal Water |
Parking
Land
|
Acreage
|
No |
|
Sewer
|
Sanitary Sewer |
|
Size Depth
|
109 Ft ,10 In |
|
Size Frontage
|
22 Ft ,6 In |
|
Size Irregular
|
22.57 X 109.91 Ft |
|
Size Total Text
|
22.57 X 109.91 Ft |
Rooms
| Level |
Type |
Length |
Width |
Dimensions |
|
Second Level |
Primary Bedroom |
4.7 m |
3.5 m |
4.7 m x 3.5 m |
|
Second Level |
Bedroom 2 |
3.39 m |
2.89 m |
3.39 m x 2.89 m |
|
Second Level |
Bedroom 3 |
3.03 m |
2.9 m |
3.03 m x 2.9 m |
|
Basement |
Living Room |
|
|
Measurements not available |
|
Basement |
Kitchen |
|
|
Measurements not available |
|
Basement |
Bedroom 4 |
|
|
Measurements not available |
|
Main Level |
Living Room |
6.04 m |
3.82 m |
6.04 m x 3.82 m |
|
Main Level |
Dining Room |
6.04 m |
3.82 m |
6.04 m x 3.82 m |
|
Main Level |
Kitchen |
5.2 m |
2.7 m |
5.2 m x 2.7 m |
https://www.realtor.ca/real-estate/28000471/57-carr-drive-ajax-central-central












