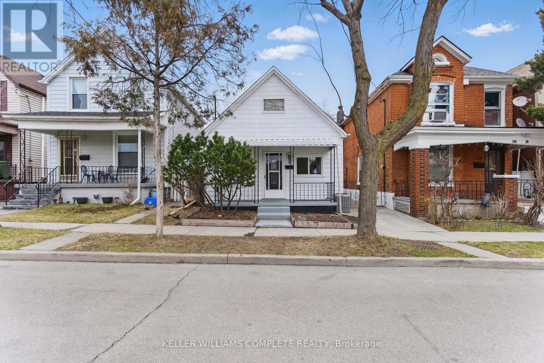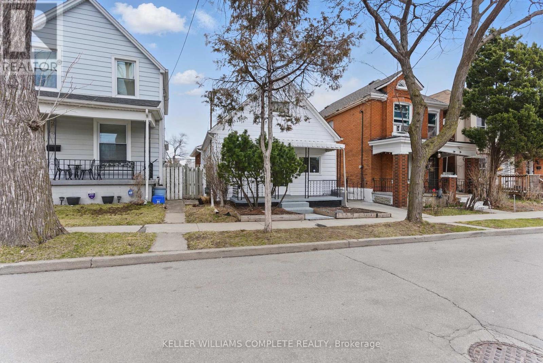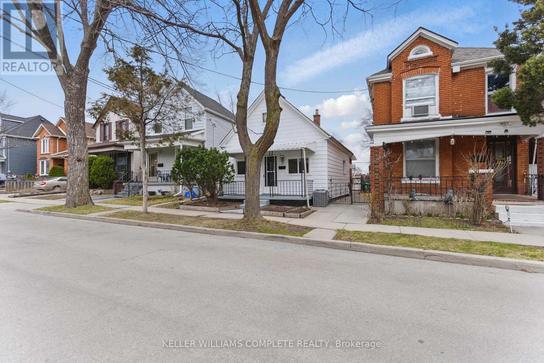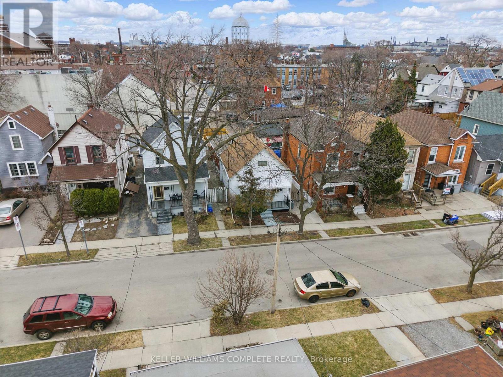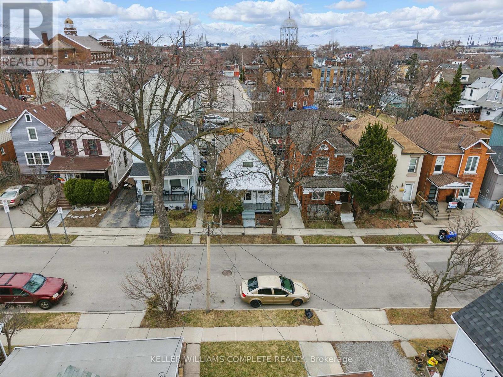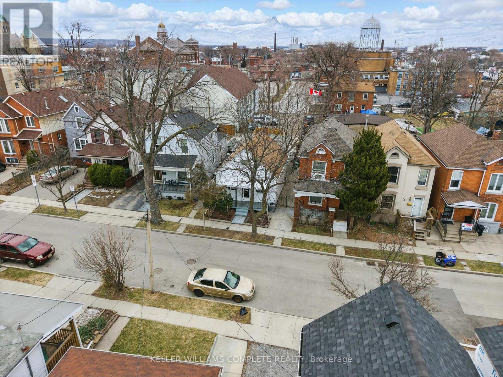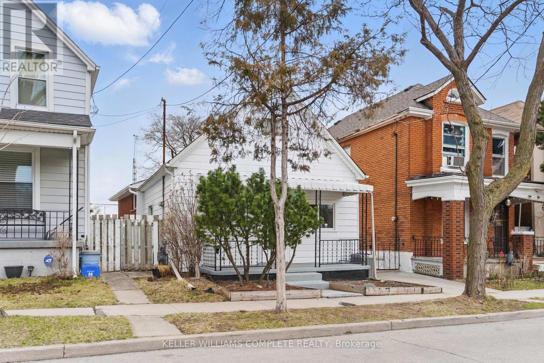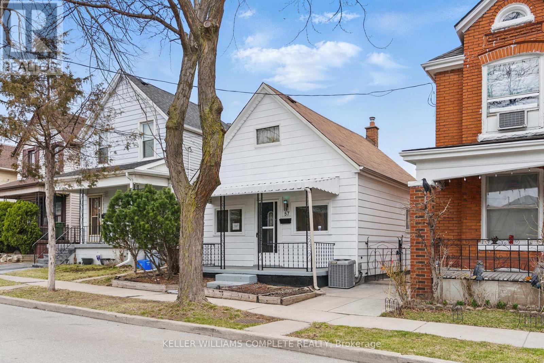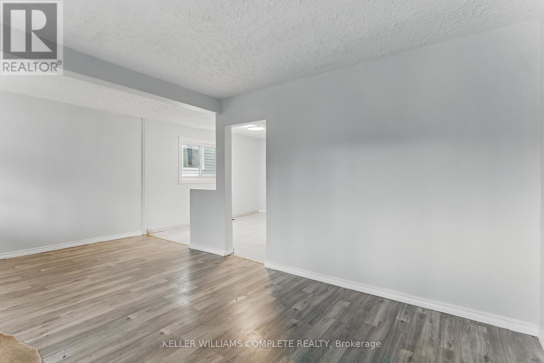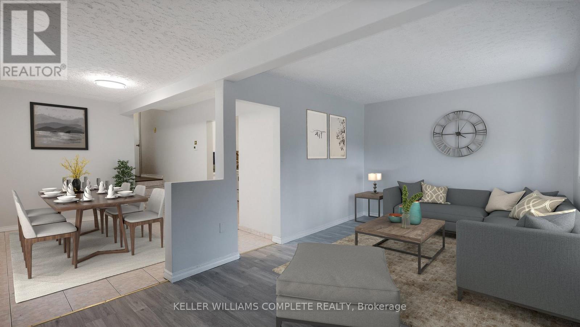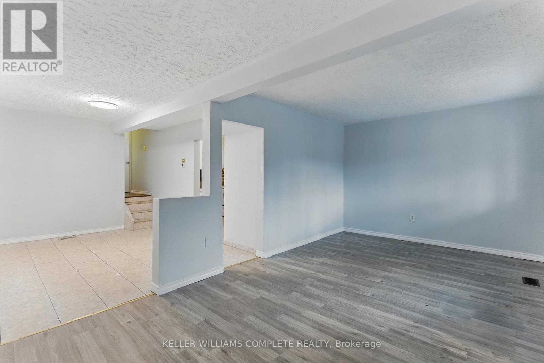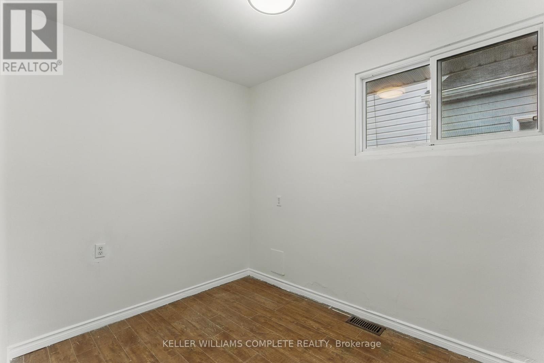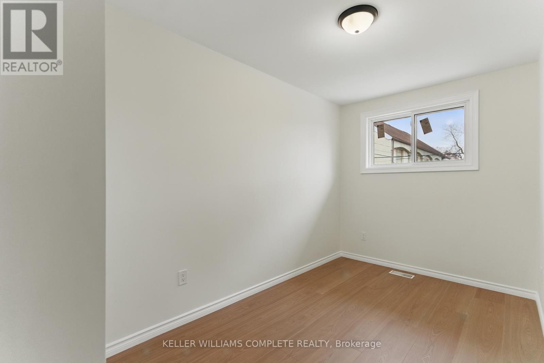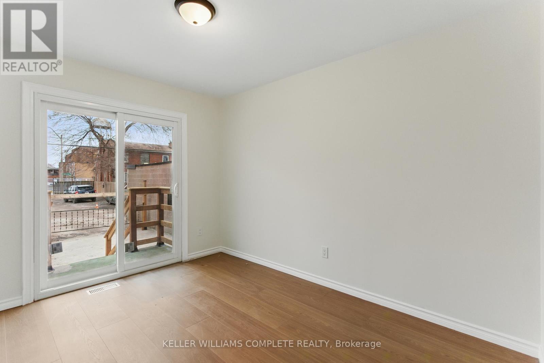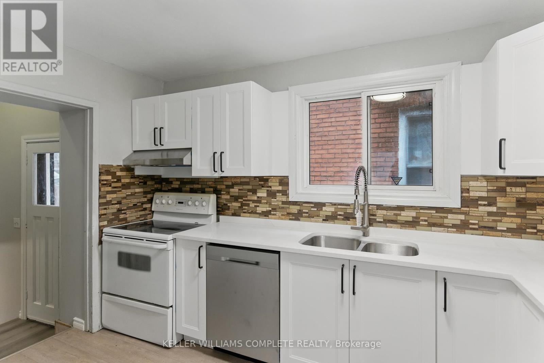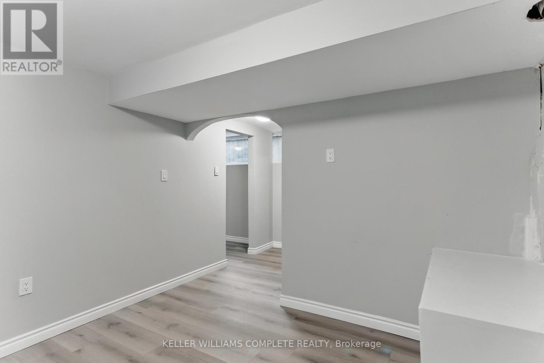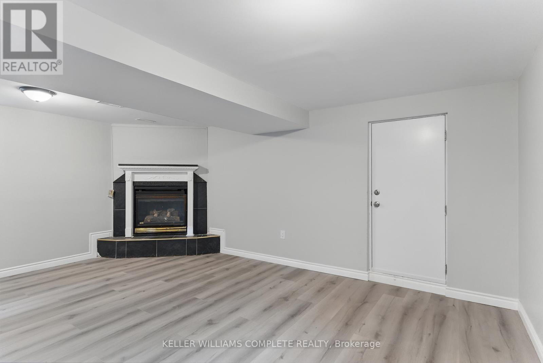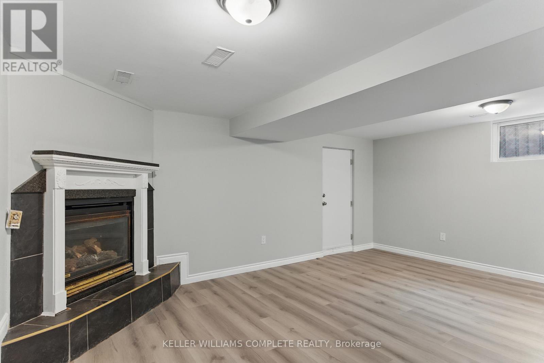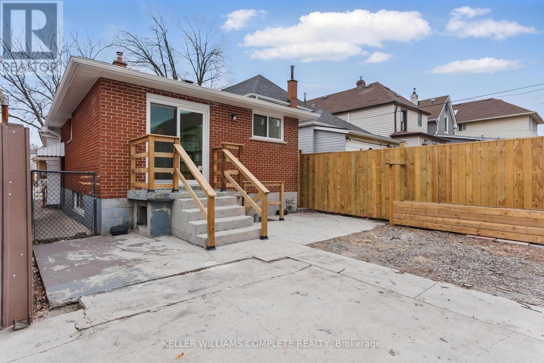3 Bedroom
1 Bathroom
700 - 1100 sqft
Fireplace
Central Air Conditioning
Forced Air
$445,900
This beautifully renovated 3-bedroom backsplit was professionally restored in 2025 after fire damage to the rear of the home, with all work completed through insurance. The result is a like-new property with modern finishes and peace of mind. Step inside to find new vinyl plank flooring throughout most of the home and a modern, redesigned kitchen featuring brand-new cabinetry, a stylish backsplash, and a new dishwasher (2025). The back of the home showcases a new rear window and door (2025), a newly built fence, and a freshly painted exterior adding both privacy and curb appeal. Major system updates include a brand-new roof (2025), furnace and AC (2025), plus new attic insulation for improved efficiency. With two convenient parking spots and all major components recently replaced, this turnkey property is ready to welcome its next chapter. (id:55499)
Property Details
|
MLS® Number
|
X12048197 |
|
Property Type
|
Single Family |
|
Community Name
|
Beasley |
|
Features
|
Lane, Paved Yard, Sump Pump |
|
Parking Space Total
|
2 |
Building
|
Bathroom Total
|
1 |
|
Bedrooms Above Ground
|
3 |
|
Bedrooms Total
|
3 |
|
Age
|
100+ Years |
|
Amenities
|
Fireplace(s) |
|
Appliances
|
Dishwasher, Stove, Refrigerator |
|
Basement Development
|
Partially Finished |
|
Basement Type
|
Partial (partially Finished) |
|
Construction Style Attachment
|
Detached |
|
Construction Style Split Level
|
Backsplit |
|
Cooling Type
|
Central Air Conditioning |
|
Exterior Finish
|
Brick, Vinyl Siding |
|
Fireplace Present
|
Yes |
|
Foundation Type
|
Block |
|
Heating Fuel
|
Natural Gas |
|
Heating Type
|
Forced Air |
|
Size Interior
|
700 - 1100 Sqft |
|
Type
|
House |
|
Utility Water
|
Municipal Water |
Parking
Land
|
Acreage
|
No |
|
Sewer
|
Sanitary Sewer |
|
Size Depth
|
100 Ft |
|
Size Frontage
|
25 Ft |
|
Size Irregular
|
25 X 100 Ft |
|
Size Total Text
|
25 X 100 Ft|under 1/2 Acre |
|
Zoning Description
|
C |
Rooms
| Level |
Type |
Length |
Width |
Dimensions |
|
Second Level |
Primary Bedroom |
2.18 m |
4.44 m |
2.18 m x 4.44 m |
|
Second Level |
Bedroom |
2.21 m |
2.84 m |
2.21 m x 2.84 m |
|
Second Level |
Bedroom |
2.92 m |
3.48 m |
2.92 m x 3.48 m |
|
Second Level |
Bathroom |
2.01 m |
1.91 m |
2.01 m x 1.91 m |
|
Lower Level |
Other |
2.59 m |
4.14 m |
2.59 m x 4.14 m |
|
Lower Level |
Sitting Room |
5.21 m |
3.94 m |
5.21 m x 3.94 m |
|
Lower Level |
Other |
3.02 m |
3 m |
3.02 m x 3 m |
|
Main Level |
Living Room |
5.61 m |
3.15 m |
5.61 m x 3.15 m |
|
Main Level |
Dining Room |
3.1 m |
1.68 m |
3.1 m x 1.68 m |
|
Main Level |
Kitchen |
2.44 m |
3.94 m |
2.44 m x 3.94 m |
|
Main Level |
Foyer |
1.4 m |
2.29 m |
1.4 m x 2.29 m |
https://www.realtor.ca/real-estate/28089114/57-beechwood-avenue-hamilton-beasley-beasley

