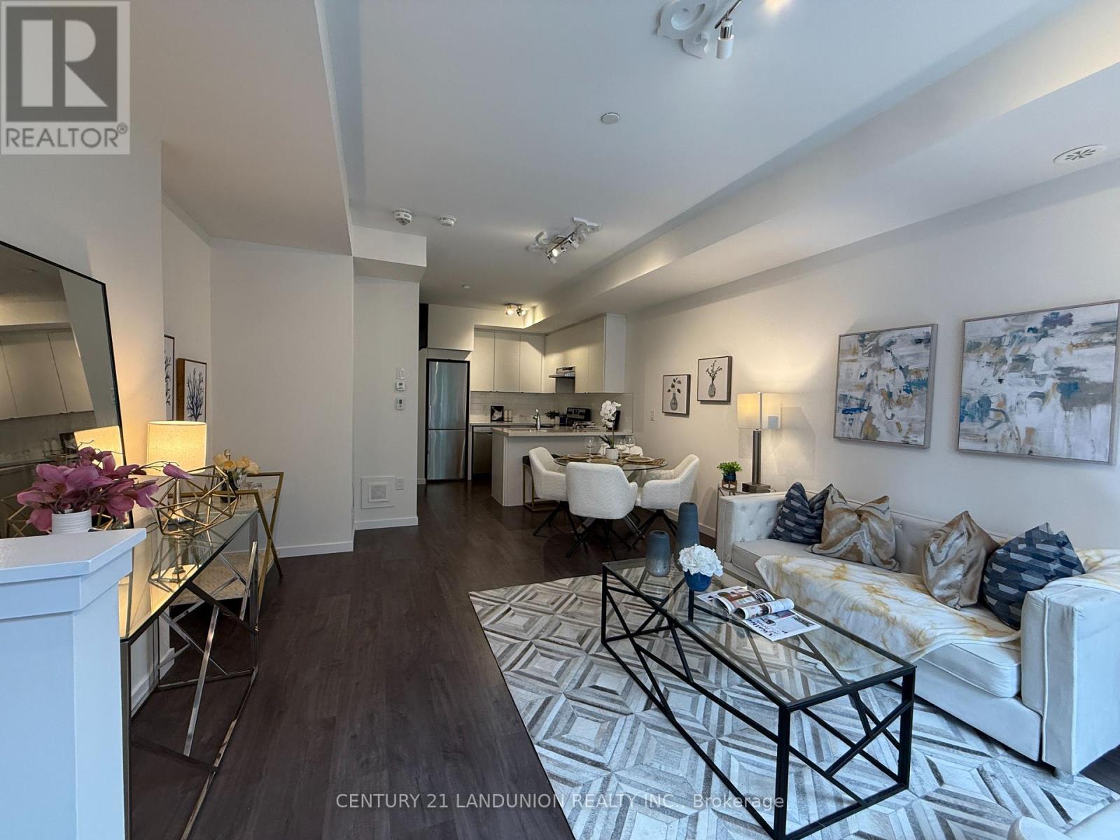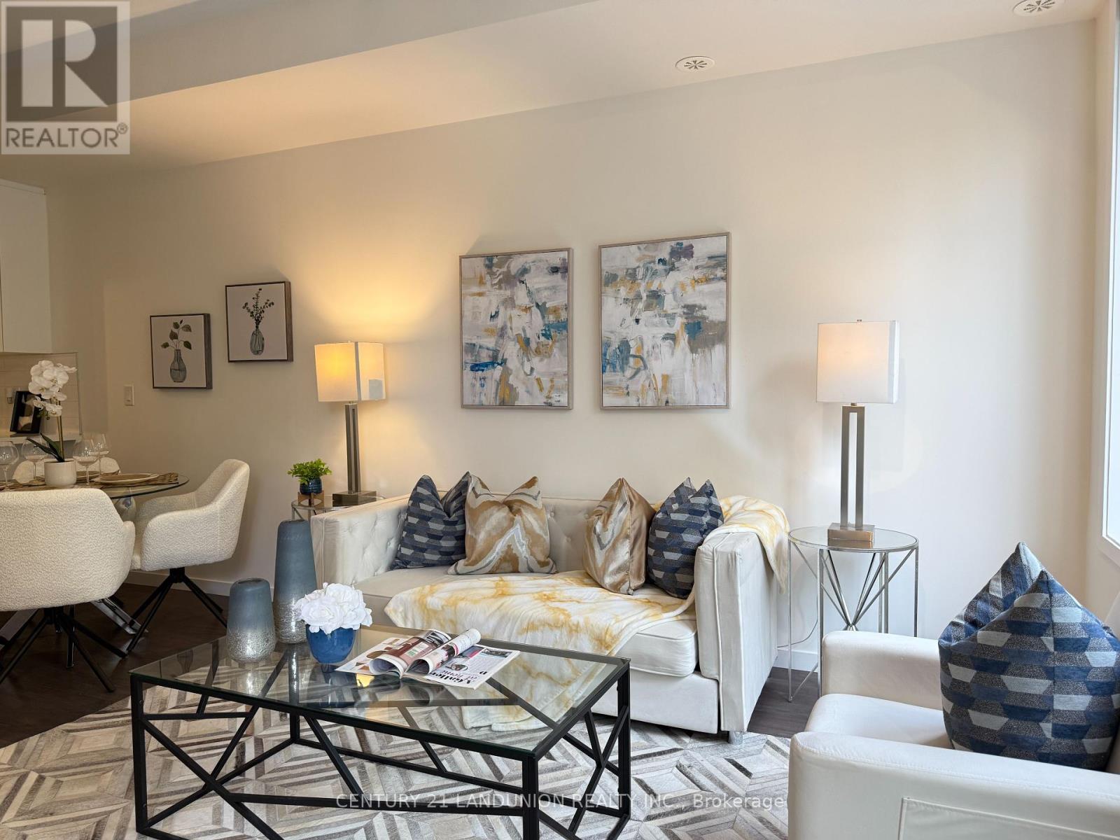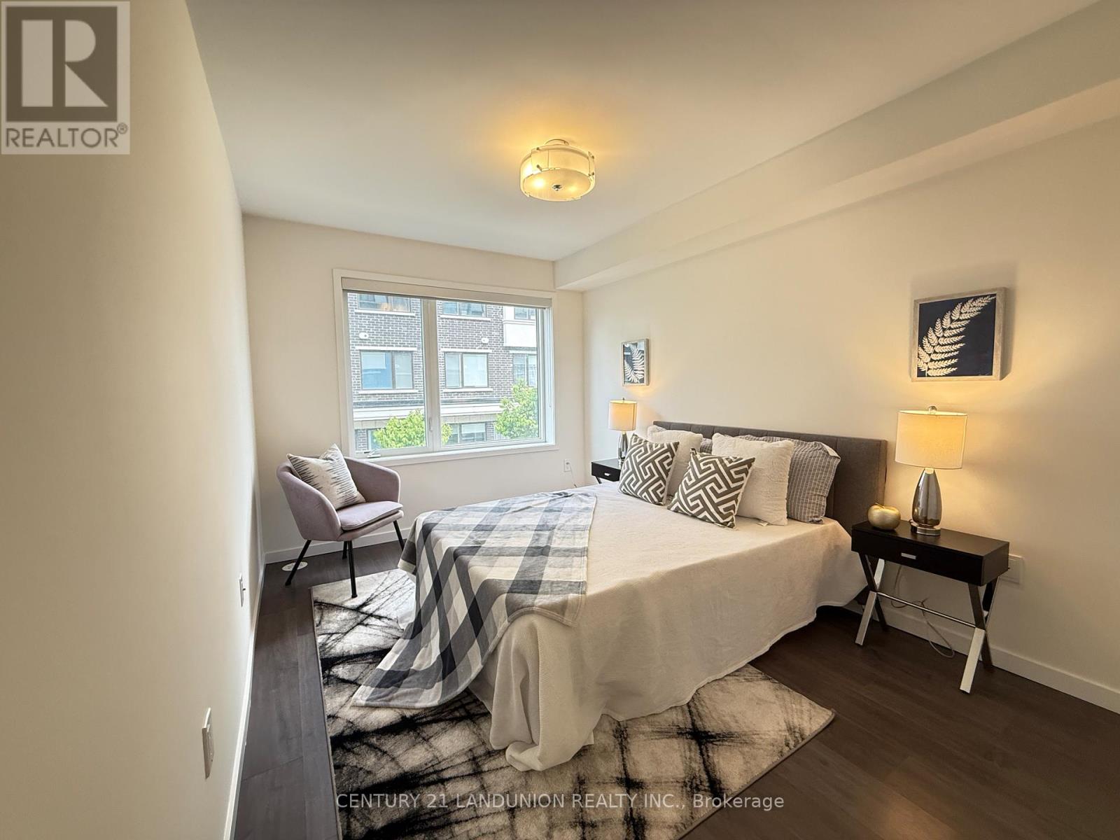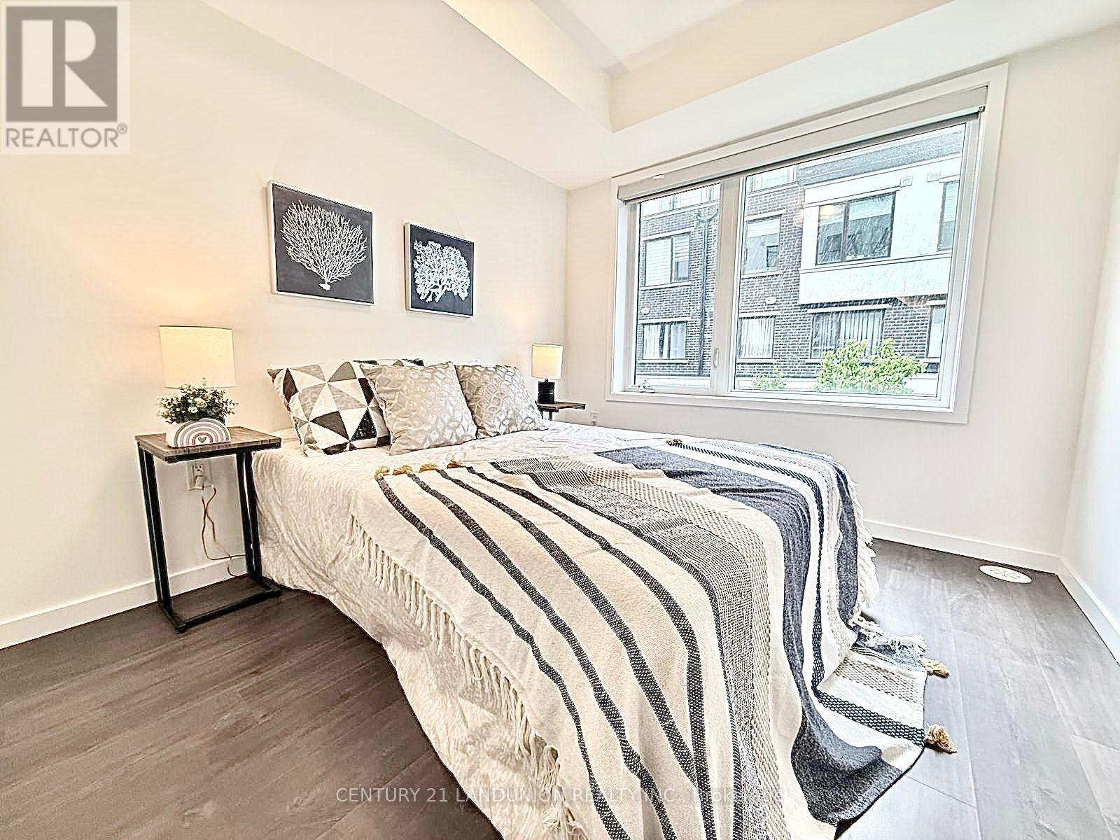57 - 300 Alex Gardner Circle Aurora (Aurora Village), Ontario L4G 3G5
2 Bedroom
3 Bathroom
900 - 999 sqft
Central Air Conditioning
Forced Air
$699,000Maintenance, Parking, Common Area Maintenance
$448.32 Monthly
Maintenance, Parking, Common Area Maintenance
$448.32 MonthlyThis Traditional Townhouse Is At The Top Of Yonge By Wellington Where You Get The Downtown Walk Score With Half The Traffic. Steps To Everything, Amazing Restaurants, Cafes, All Kinds Of Shopping. Garage Is Fantastic With Massive Walk In Locker Room Right Behind Your Spot. Ground Level Terrace Becomes An Extension Of Your Living Room. Centrally Situated In Downtown Aurora, Steps To Go Train, Viva Transit, Restaurants, Grocery Amenities, Parks, And High-Rated Schools! (id:55499)
Property Details
| MLS® Number | N12175374 |
| Property Type | Single Family |
| Community Name | Aurora Village |
| Community Features | Pet Restrictions |
| Features | Carpet Free |
| Parking Space Total | 1 |
Building
| Bathroom Total | 3 |
| Bedrooms Above Ground | 2 |
| Bedrooms Total | 2 |
| Amenities | Storage - Locker |
| Appliances | Dishwasher, Dryer, Stove, Washer, Window Coverings, Refrigerator |
| Cooling Type | Central Air Conditioning |
| Exterior Finish | Brick |
| Flooring Type | Laminate |
| Half Bath Total | 1 |
| Heating Fuel | Natural Gas |
| Heating Type | Forced Air |
| Size Interior | 900 - 999 Sqft |
| Type | Row / Townhouse |
Parking
| Underground | |
| No Garage |
Land
| Acreage | No |
Rooms
| Level | Type | Length | Width | Dimensions |
|---|---|---|---|---|
| Main Level | Living Room | 5.05 m | 3.98 m | 5.05 m x 3.98 m |
| Main Level | Dining Room | 5.05 m | 3.98 m | 5.05 m x 3.98 m |
| Main Level | Kitchen | 2.69 m | 2.77 m | 2.69 m x 2.77 m |
| Main Level | Primary Bedroom | 4.34 m | 2.74 m | 4.34 m x 2.74 m |
| Main Level | Bedroom 2 | 2.91 m | 2.61 m | 2.91 m x 2.61 m |
Interested?
Contact us for more information













































