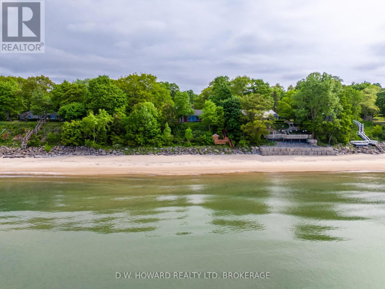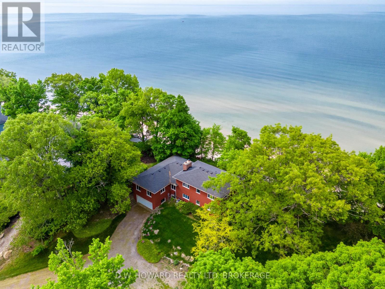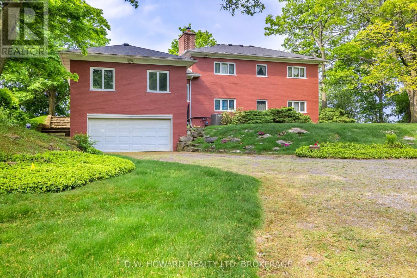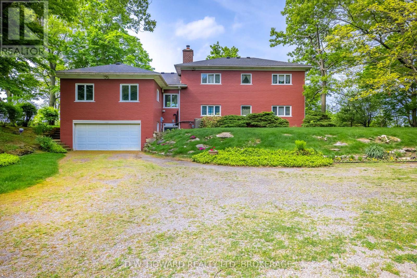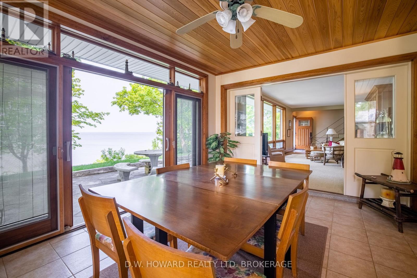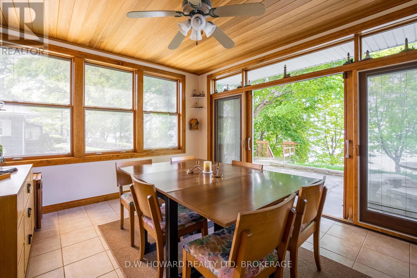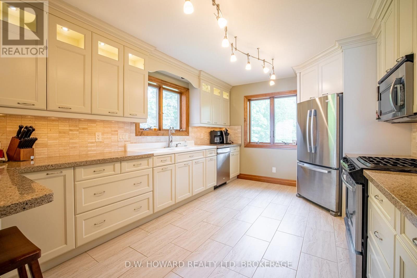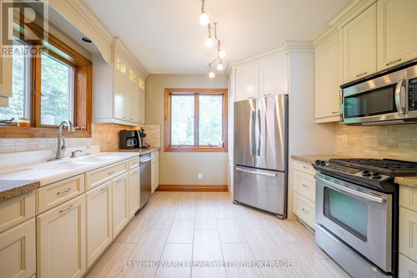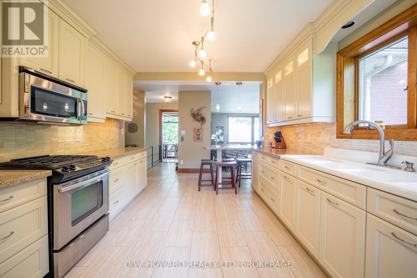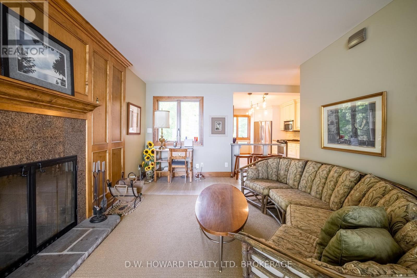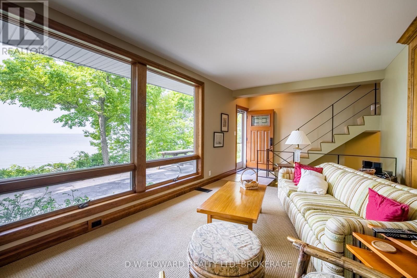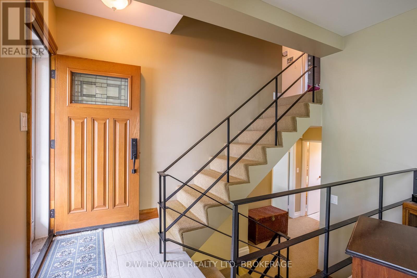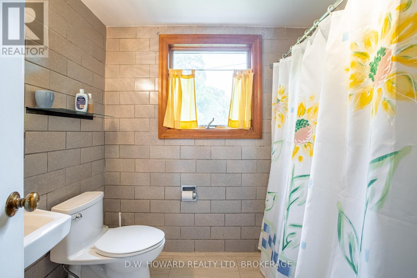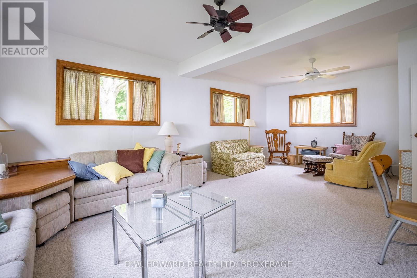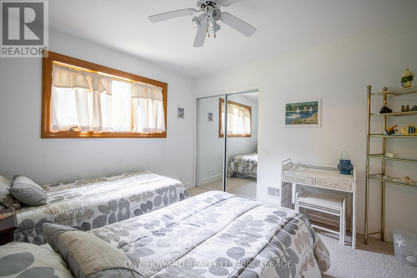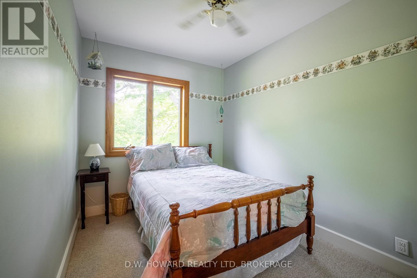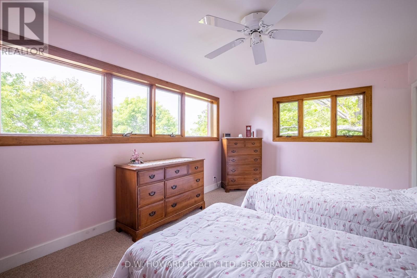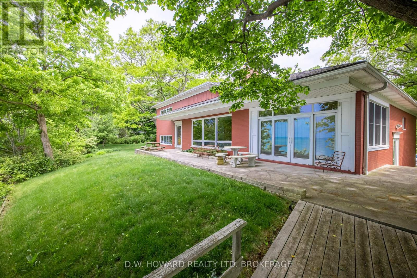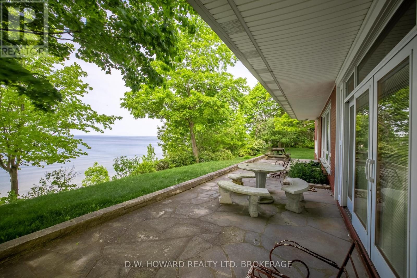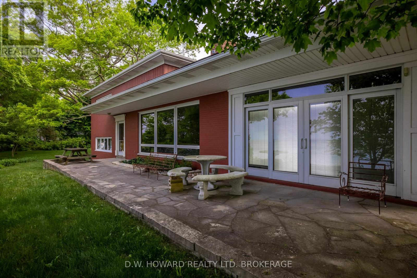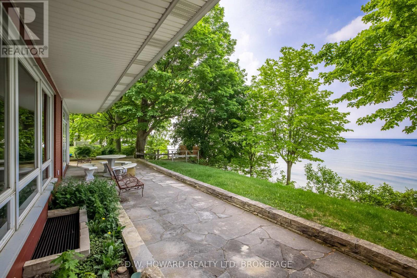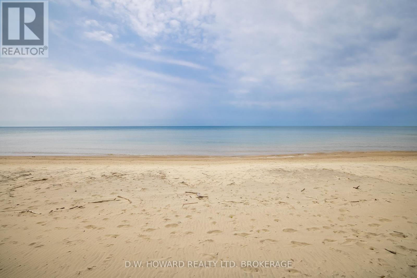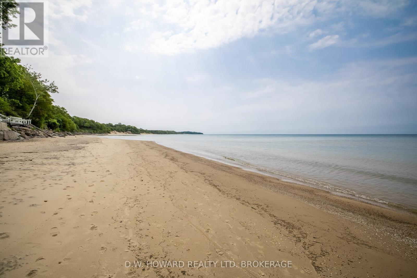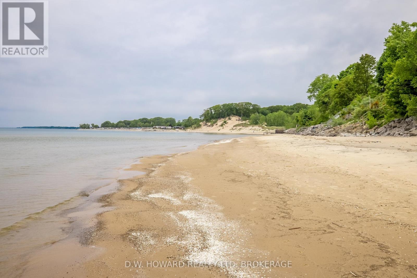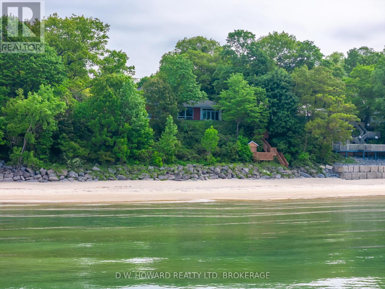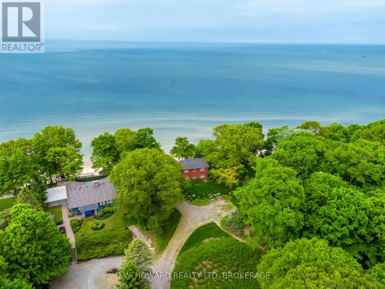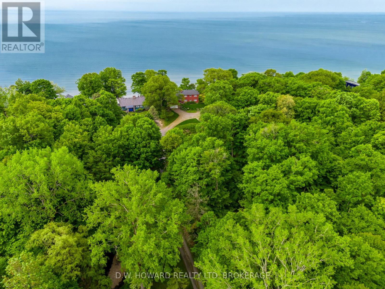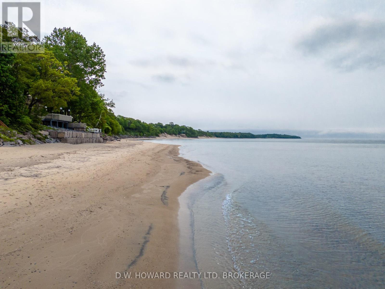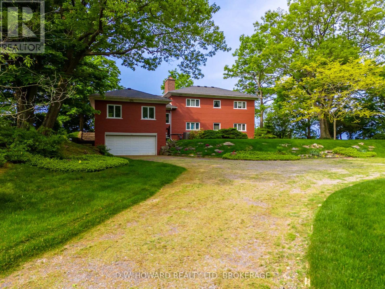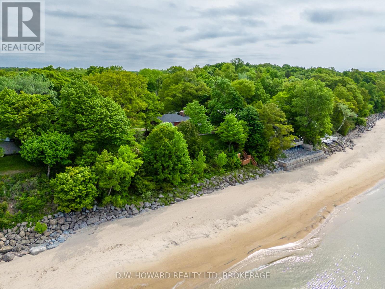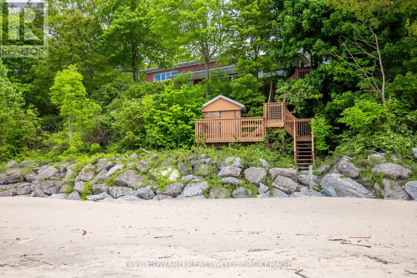5 Bedroom
3 Bathroom
2500 - 3000 sqft
Fireplace
Central Air Conditioning
Forced Air
Waterfront
$2,899,999
Welcome to 5685 Firelane 27. This beautiful property is a serene sanctuary nestled among a Carolinian forest, featuring over 200 feet of breathtaking sandy beach. The elevated lot offers spectacular lake views and mesmerizing sunsets. This spacious six-bedroom home with three full baths brings family and friends together while providing the privacy needed for rejuvenation. The updated kitchen, complete with a breakfast bar, invites culinary creativity, and the dining room's double doors open to a lakeside terrace, perfect for unforgettable moments.Come take a peek! (id:55499)
Property Details
|
MLS® Number
|
X12209559 |
|
Property Type
|
Single Family |
|
Community Name
|
874 - Sherkston |
|
Easement
|
Unknown, None |
|
Equipment Type
|
Water Heater |
|
Parking Space Total
|
10 |
|
Rental Equipment Type
|
Water Heater |
|
View Type
|
Direct Water View |
|
Water Front Name
|
Lake Erie |
|
Water Front Type
|
Waterfront |
Building
|
Bathroom Total
|
3 |
|
Bedrooms Above Ground
|
5 |
|
Bedrooms Total
|
5 |
|
Basement Development
|
Partially Finished |
|
Basement Type
|
Full (partially Finished) |
|
Construction Style Attachment
|
Detached |
|
Construction Style Split Level
|
Sidesplit |
|
Cooling Type
|
Central Air Conditioning |
|
Exterior Finish
|
Brick |
|
Fireplace Present
|
Yes |
|
Foundation Type
|
Block |
|
Heating Fuel
|
Natural Gas |
|
Heating Type
|
Forced Air |
|
Size Interior
|
2500 - 3000 Sqft |
|
Type
|
House |
Parking
Land
|
Access Type
|
Private Road |
|
Acreage
|
No |
|
Sewer
|
Septic System |
|
Size Depth
|
684 Ft ,8 In |
|
Size Frontage
|
200 Ft |
|
Size Irregular
|
200 X 684.7 Ft |
|
Size Total Text
|
200 X 684.7 Ft |
Rooms
| Level |
Type |
Length |
Width |
Dimensions |
|
Second Level |
Bedroom |
3.53 m |
3.3 m |
3.53 m x 3.3 m |
|
Second Level |
Bedroom |
4.95 m |
3.3 m |
4.95 m x 3.3 m |
|
Second Level |
Bedroom |
3.43 m |
2.79 m |
3.43 m x 2.79 m |
|
Second Level |
Bathroom |
|
|
Measurements not available |
|
Lower Level |
Bathroom |
|
|
Measurements not available |
|
Lower Level |
Primary Bedroom |
4.34 m |
7.21 m |
4.34 m x 7.21 m |
|
Lower Level |
Bedroom |
3.56 m |
3.17 m |
3.56 m x 3.17 m |
|
Main Level |
Kitchen |
3.4 m |
4.72 m |
3.4 m x 4.72 m |
|
Main Level |
Bathroom |
|
|
Measurements not available |
|
Main Level |
Living Room |
8.86 m |
3.07 m |
8.86 m x 3.07 m |
|
Main Level |
Living Room |
3.35 m |
3.84 m |
3.35 m x 3.84 m |
|
Main Level |
Dining Room |
4.6 m |
3.61 m |
4.6 m x 3.61 m |
https://www.realtor.ca/real-estate/28444612/5685-firelane-27-lane-port-colborne-sherkston-874-sherkston

