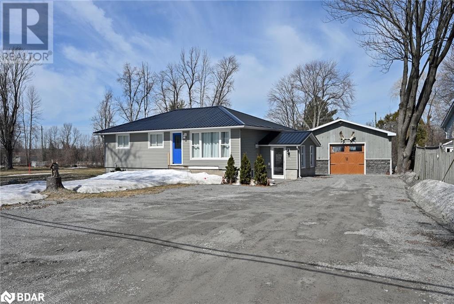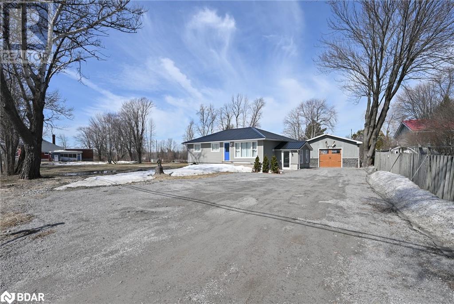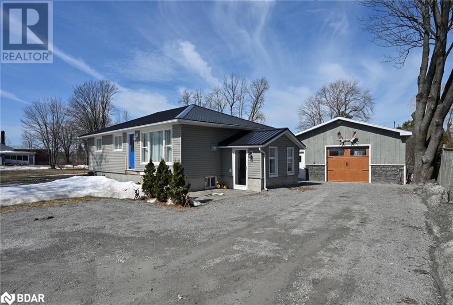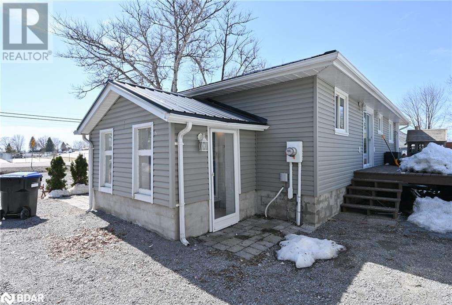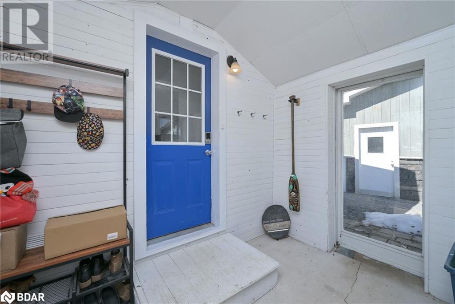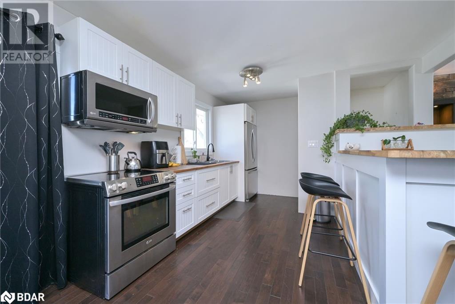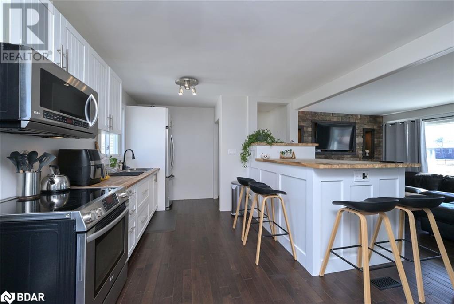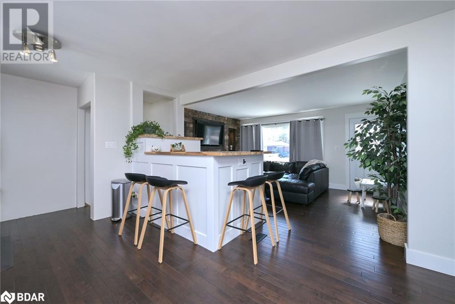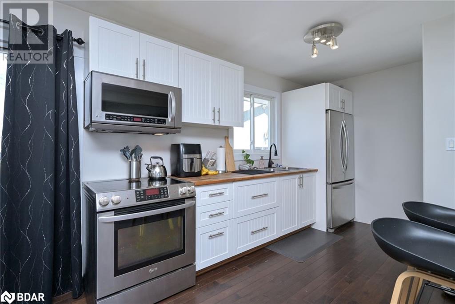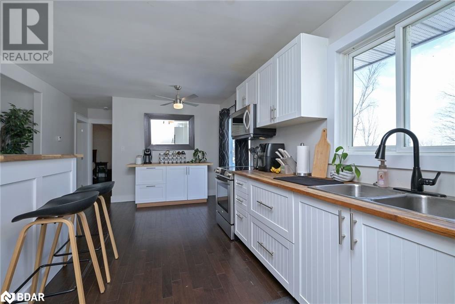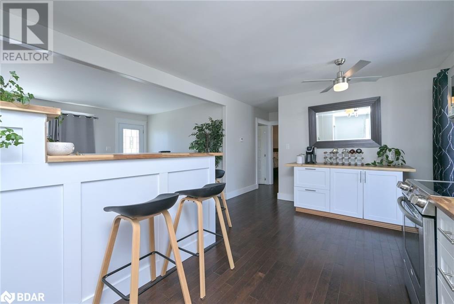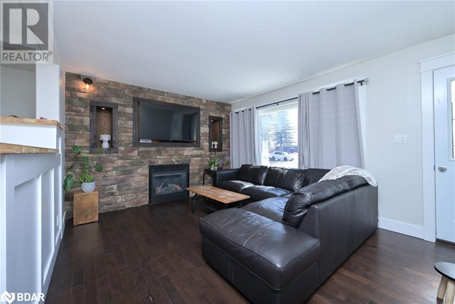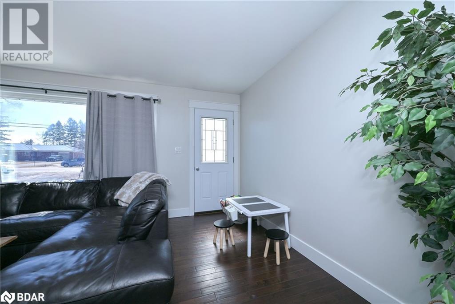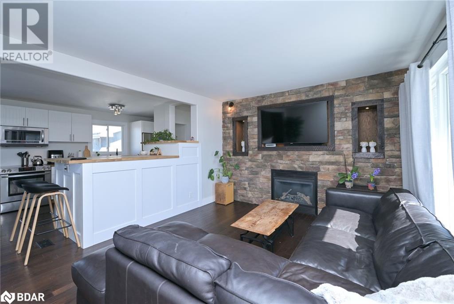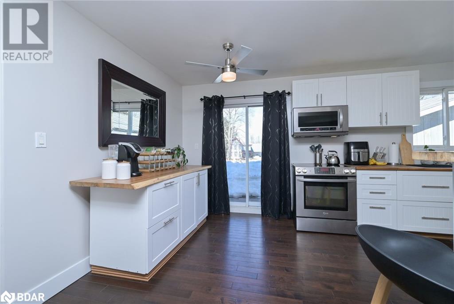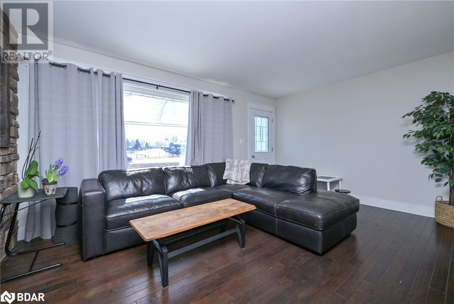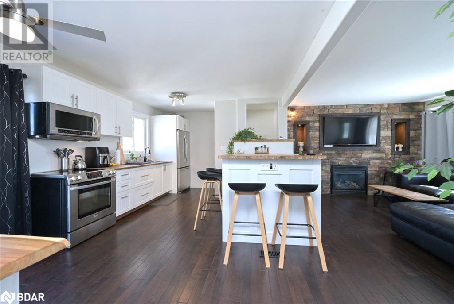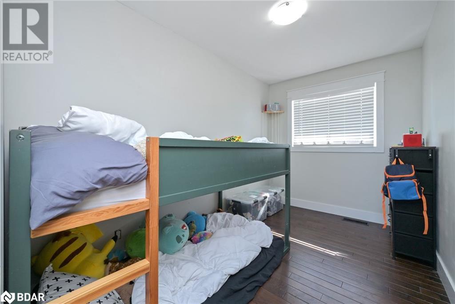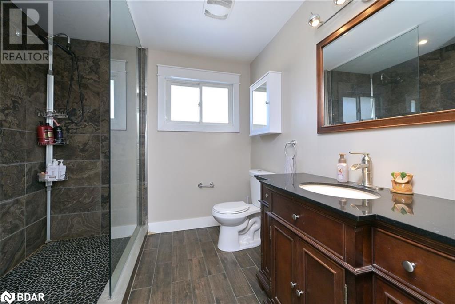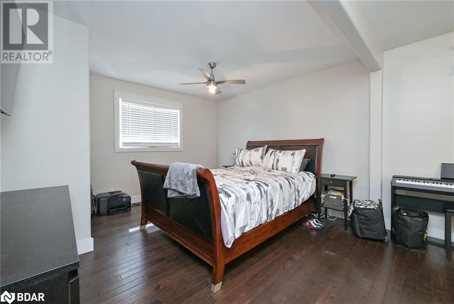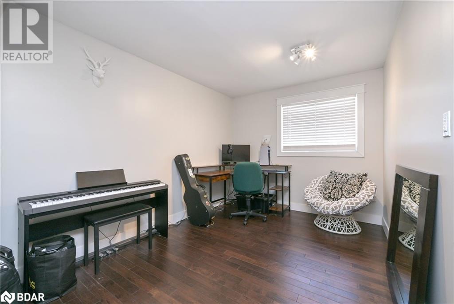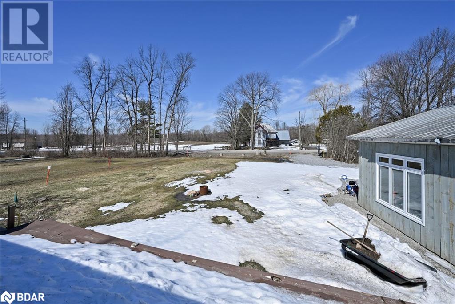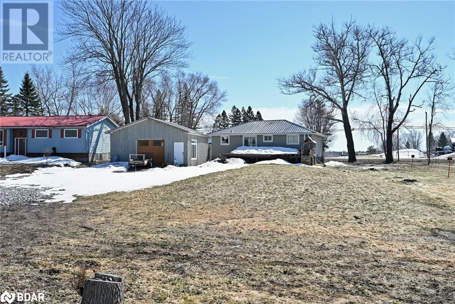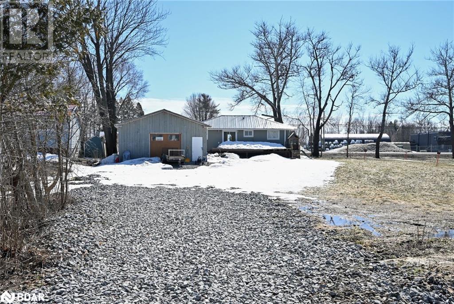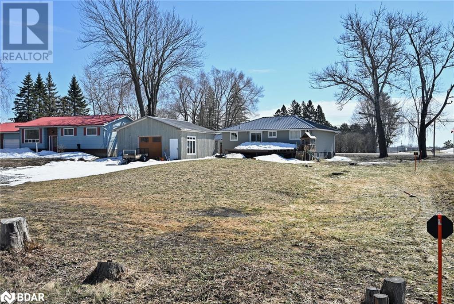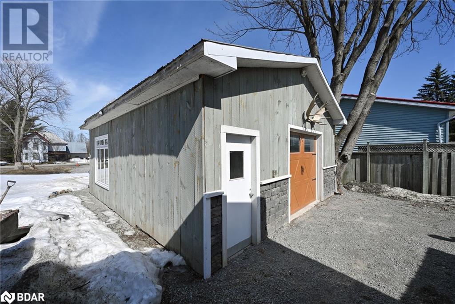2 Bedroom
1 Bathroom
960 sqft
Bungalow
Central Air Conditioning
Forced Air
$600,000
***Welcome Home*** To This Renovated Bungalow Located Just A Short Drive Outside Of Orillia, Currently A 2 Bedroom Home But It Can Be Easily Converted Back To A 3 Bedroom, Open Concept Living Dining Kitchen Area, Renovated In 2016, Engineered Hardwood Floors, Updated Insulation, New Drywall, Stone Feature Wall With Gas Fireplace, Updated Plumbing, 2021 New Metal Roof And High Efficiency Gas Furnace, New A/C Done In 2024, Crushed Stone Driveway Put In At Rear Of Property Creating 2 Road Access Points To The Property One Off Of Highway 12 And The Other One Off Of Concession Road 11, 24x28 Detached Shop, Insulated, Drywalled, Heated, 2 Garage Doors Creating A Drive Through Out To The Backyard, A Great Place To Call Home. (id:55499)
Property Details
|
MLS® Number
|
40708164 |
|
Property Type
|
Single Family |
|
Amenities Near By
|
Airport, Beach, Golf Nearby, Hospital, Marina, Park, Place Of Worship, Shopping |
|
Communication Type
|
Fiber |
|
Community Features
|
Community Centre |
|
Features
|
Crushed Stone Driveway, Country Residential, Sump Pump, Automatic Garage Door Opener |
|
Parking Space Total
|
9 |
|
Structure
|
Workshop |
Building
|
Bathroom Total
|
1 |
|
Bedrooms Above Ground
|
2 |
|
Bedrooms Total
|
2 |
|
Appliances
|
Dryer, Microwave, Refrigerator, Stove, Water Softener, Washer, Hood Fan, Garage Door Opener |
|
Architectural Style
|
Bungalow |
|
Basement Development
|
Unfinished |
|
Basement Type
|
Full (unfinished) |
|
Construction Style Attachment
|
Detached |
|
Cooling Type
|
Central Air Conditioning |
|
Exterior Finish
|
Vinyl Siding |
|
Fire Protection
|
Smoke Detectors |
|
Fixture
|
Ceiling Fans |
|
Foundation Type
|
Block |
|
Heating Fuel
|
Natural Gas |
|
Heating Type
|
Forced Air |
|
Stories Total
|
1 |
|
Size Interior
|
960 Sqft |
|
Type
|
House |
|
Utility Water
|
Drilled Well |
Parking
Land
|
Access Type
|
Road Access, Highway Access, Highway Nearby |
|
Acreage
|
No |
|
Land Amenities
|
Airport, Beach, Golf Nearby, Hospital, Marina, Park, Place Of Worship, Shopping |
|
Sewer
|
Septic System |
|
Size Depth
|
223 Ft |
|
Size Frontage
|
82 Ft |
|
Size Total Text
|
Under 1/2 Acre |
|
Zoning Description
|
Vr |
Rooms
| Level |
Type |
Length |
Width |
Dimensions |
|
Main Level |
Mud Room |
|
|
9'4'' x 7'2'' |
|
Main Level |
3pc Bathroom |
|
|
8'2'' x 8'1'' |
|
Main Level |
Bedroom |
|
|
11'7'' x 7'3'' |
|
Main Level |
Primary Bedroom |
|
|
23'8'' x 12'4'' |
|
Main Level |
Kitchen/dining Room |
|
|
19'1'' x 12'1'' |
|
Main Level |
Living Room |
|
|
15'9'' x 11'7'' |
Utilities
|
Cable
|
Available |
|
Natural Gas
|
Available |
|
Telephone
|
Available |
https://www.realtor.ca/real-estate/28058655/5653-12-highway-ramara

