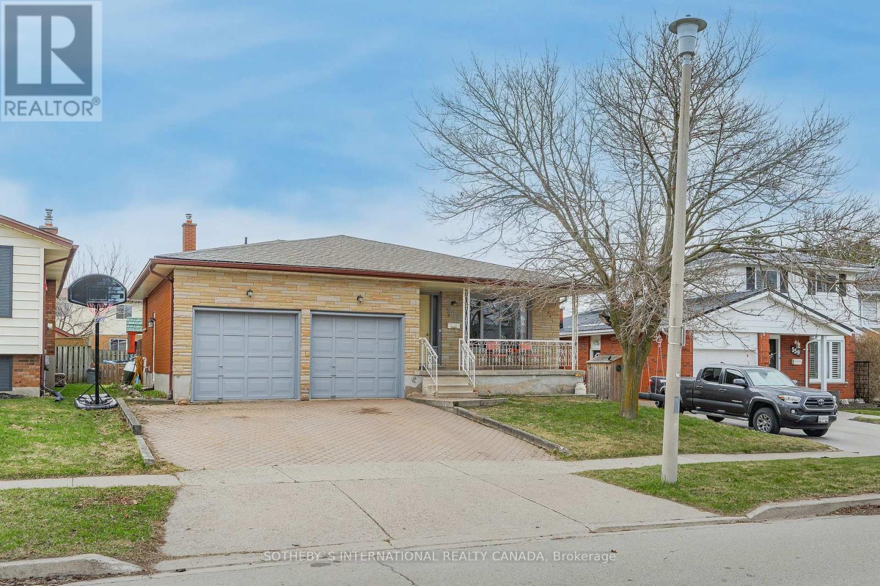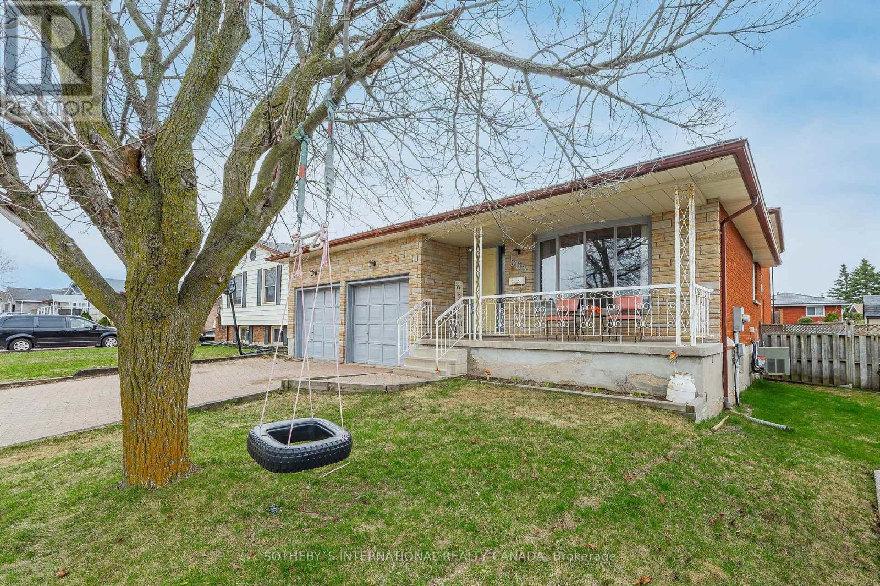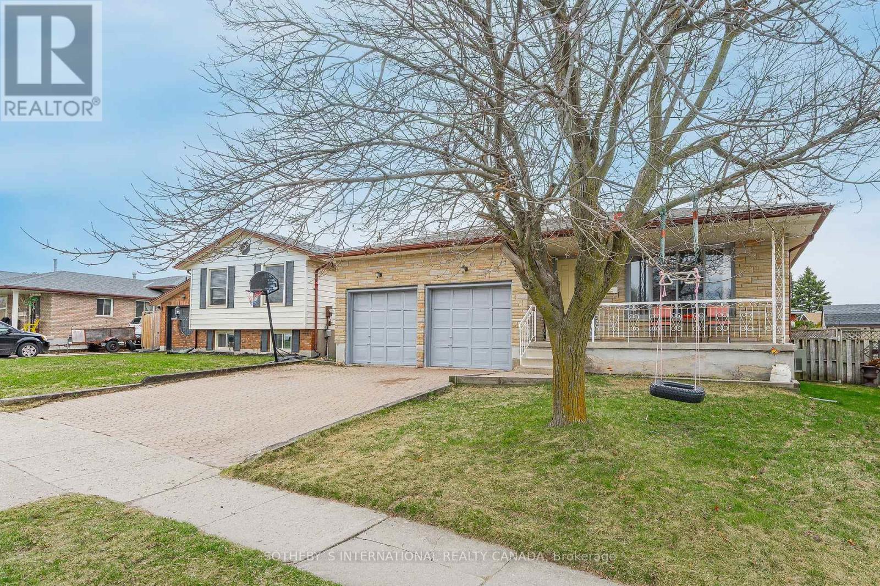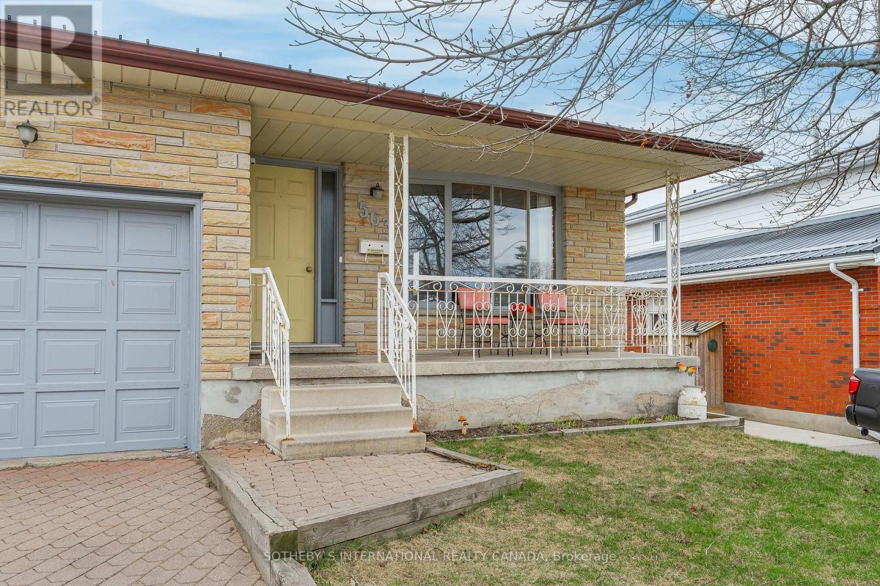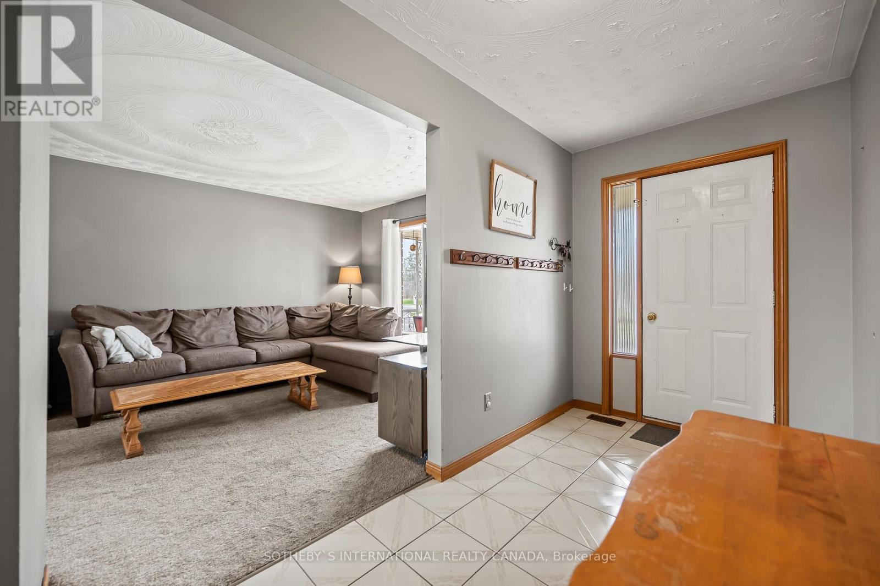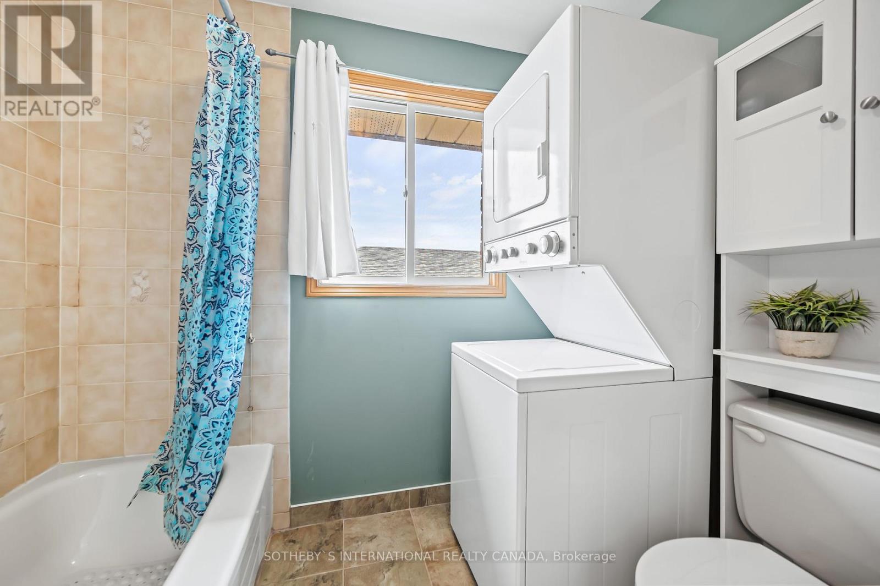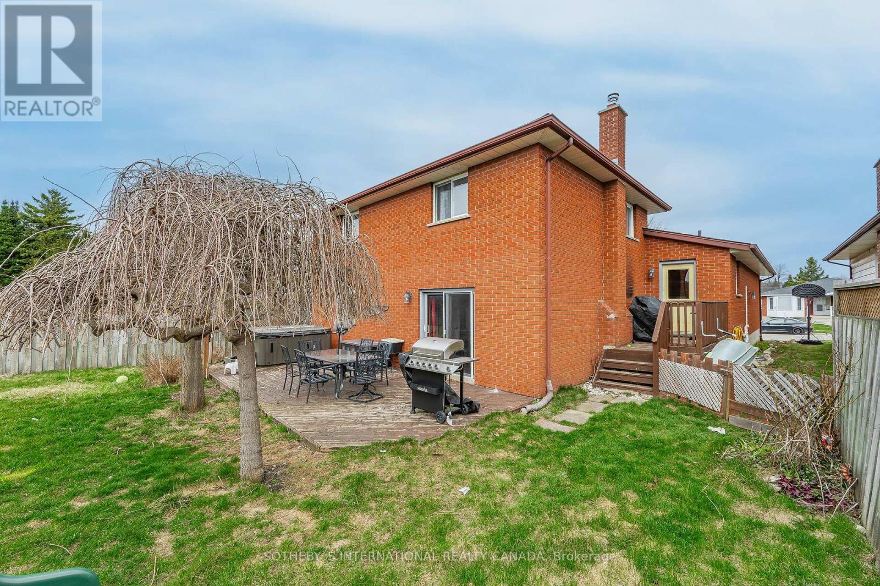6 Bedroom
2 Bathroom
2000 - 2500 sqft
Fireplace
Central Air Conditioning
Forced Air
$899,900
Welcome to 563 Champlain Boulevard. A beautifully, well-maintained all brick back-split in the heart of East Galt. Situated on a spacious lot with 2,133 sq ft of total living space and double car garage. The main level features a living room overlooking the front yard, a dining room with plenty of storage, and the kitchen- where all your meal prep and hosting needs are met. A separate side entrance to the deck- making for easy BBQ access. The upper level offers three generously sized bedrooms and a four piece bathroom with built in laundry facility for your absolute convenience. The lower level is a space that will check any additional needs- a family room for added living space- great for entertaining with a wood fireplace and glass sliding doors to the rear yard, a fourth bedroom and four piece bathroom. Meanwhile, the lowest level features a fully finished legal apartment- perfect for an in-law suite, multi-family or mortgage helper- complete with a full kitchen, two bedrooms and a laundry closet. You will also find an extra storage room as well as a cold and utility room. Picture yourself enjoying the outdoor space and allow your children and pets to roam freely in the fully fenced yard- complete with a hot tub and garden shed. This home is within walking distance to schools, parks, public transit and minutes from shopping and amenities. Say hello to your new family home at 563 Champlain Boulevard. (id:55499)
Property Details
|
MLS® Number
|
X12099253 |
|
Property Type
|
Single Family |
|
Amenities Near By
|
Schools, Public Transit, Place Of Worship, Park |
|
Community Features
|
School Bus |
|
Equipment Type
|
Water Heater |
|
Parking Space Total
|
4 |
|
Rental Equipment Type
|
Water Heater |
|
Structure
|
Porch, Deck, Patio(s), Shed |
Building
|
Bathroom Total
|
2 |
|
Bedrooms Above Ground
|
4 |
|
Bedrooms Below Ground
|
2 |
|
Bedrooms Total
|
6 |
|
Age
|
31 To 50 Years |
|
Amenities
|
Fireplace(s) |
|
Appliances
|
Hot Tub, Central Vacuum, Dishwasher, Dryer, Two Stoves, Washer, Two Refrigerators |
|
Basement Features
|
Apartment In Basement |
|
Basement Type
|
Full |
|
Construction Style Attachment
|
Detached |
|
Construction Style Split Level
|
Backsplit |
|
Cooling Type
|
Central Air Conditioning |
|
Exterior Finish
|
Brick |
|
Fireplace Present
|
Yes |
|
Foundation Type
|
Poured Concrete |
|
Heating Fuel
|
Natural Gas |
|
Heating Type
|
Forced Air |
|
Size Interior
|
2000 - 2500 Sqft |
|
Type
|
House |
|
Utility Water
|
Municipal Water |
Parking
Land
|
Acreage
|
No |
|
Fence Type
|
Fenced Yard |
|
Land Amenities
|
Schools, Public Transit, Place Of Worship, Park |
|
Sewer
|
Sanitary Sewer |
|
Size Depth
|
124 Ft ,8 In |
|
Size Frontage
|
46 Ft |
|
Size Irregular
|
46 X 124.7 Ft |
|
Size Total Text
|
46 X 124.7 Ft|under 1/2 Acre |
Rooms
| Level |
Type |
Length |
Width |
Dimensions |
|
Second Level |
Primary Bedroom |
4.39 m |
3.81 m |
4.39 m x 3.81 m |
|
Second Level |
Bedroom 2 |
4.47 m |
2.69 m |
4.47 m x 2.69 m |
|
Second Level |
Bedroom 3 |
3.45 m |
2.69 m |
3.45 m x 2.69 m |
|
Basement |
Bedroom 5 |
3.2 m |
3.15 m |
3.2 m x 3.15 m |
|
Basement |
Kitchen |
4.11 m |
4.75 m |
4.11 m x 4.75 m |
|
Basement |
Bedroom 4 |
3.84 m |
3.02 m |
3.84 m x 3.02 m |
|
Lower Level |
Bedroom |
3.86 m |
3.45 m |
3.86 m x 3.45 m |
|
Lower Level |
Family Room |
6.25 m |
5.69 m |
6.25 m x 5.69 m |
|
Main Level |
Living Room |
4.93 m |
3.43 m |
4.93 m x 3.43 m |
|
Main Level |
Dining Room |
3.45 m |
3.45 m |
3.45 m x 3.45 m |
|
Main Level |
Kitchen |
3.3 m |
5.18 m |
3.3 m x 5.18 m |
https://www.realtor.ca/real-estate/28204811/563-champlain-boulevard-cambridge

