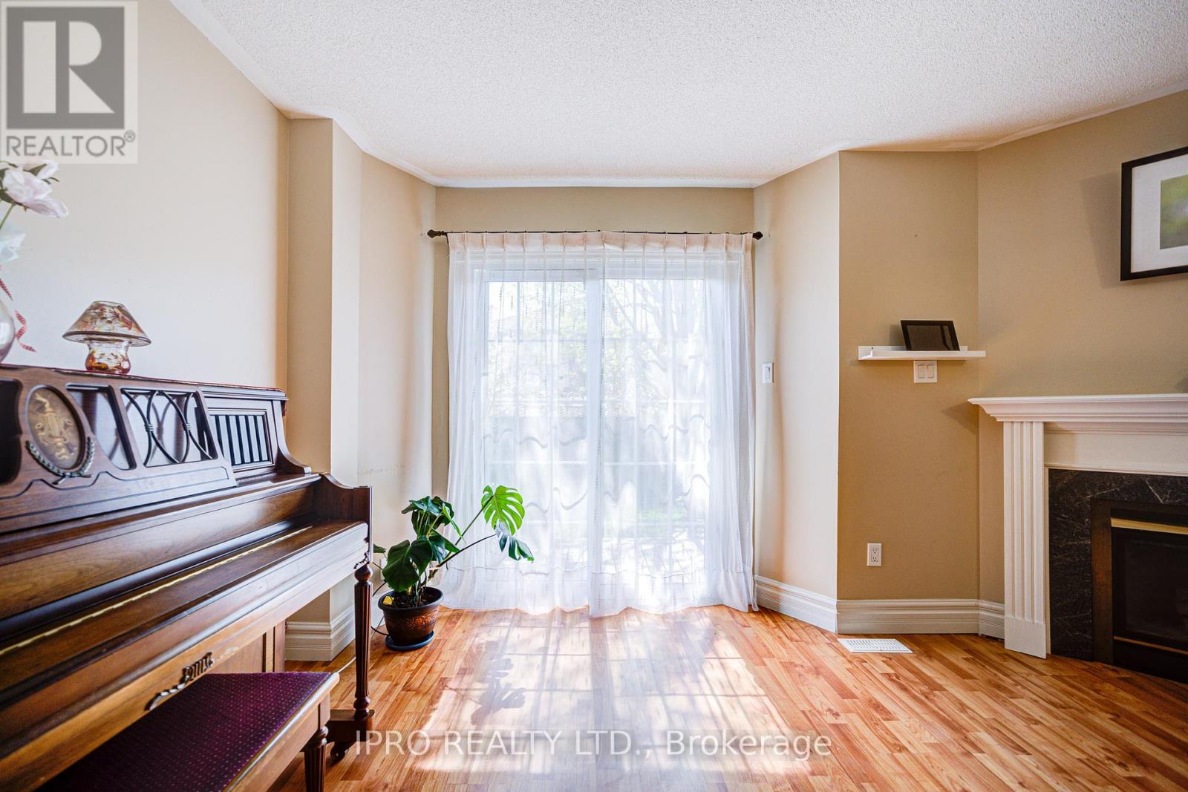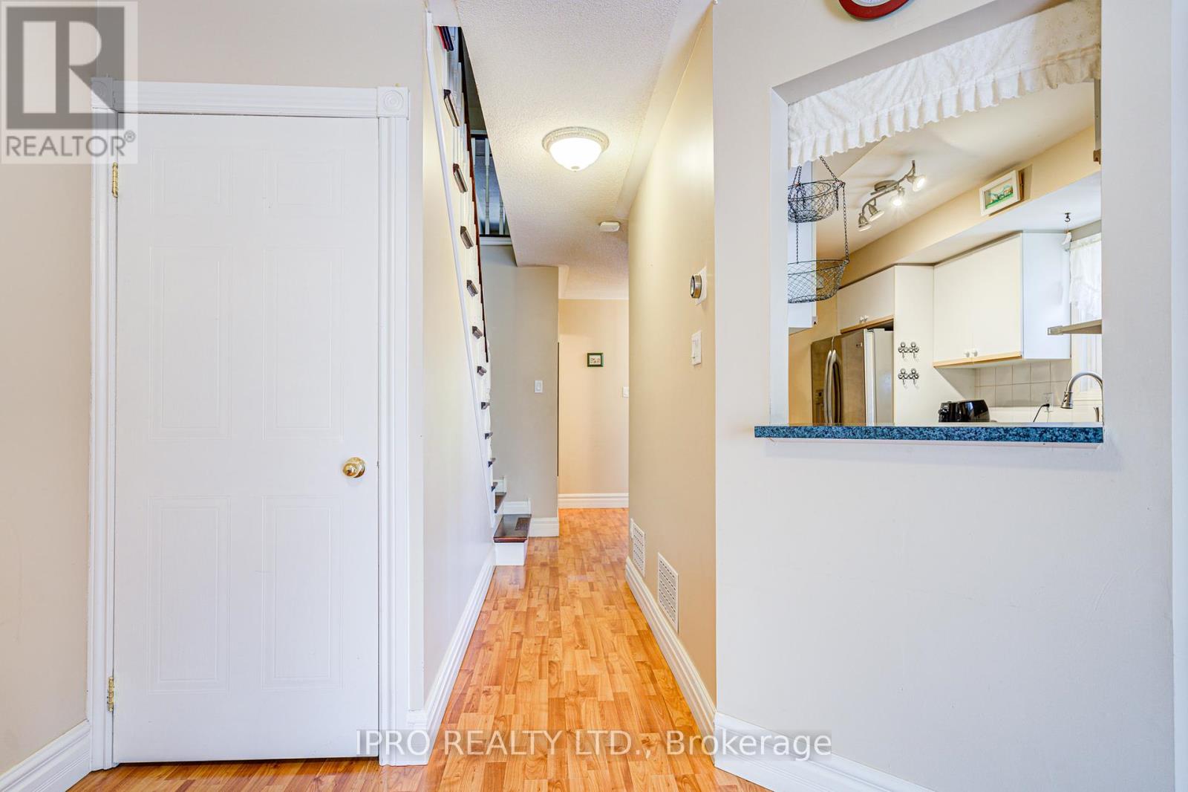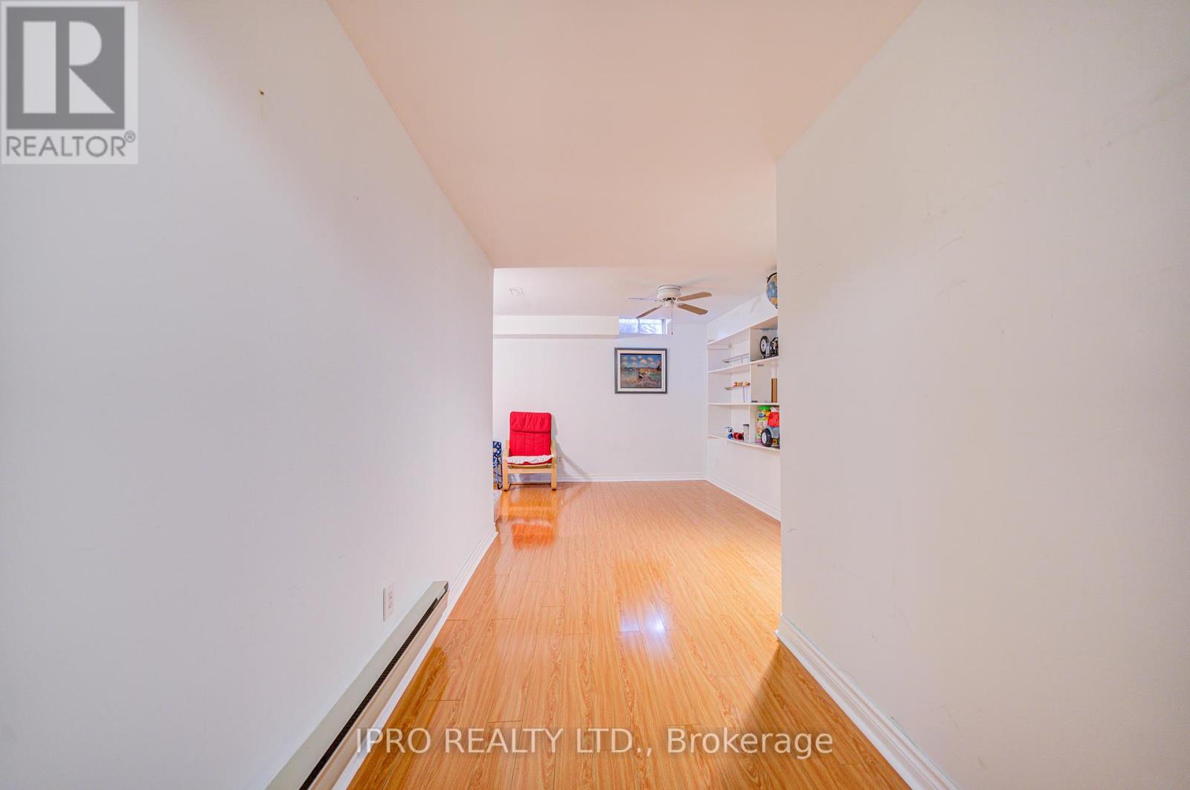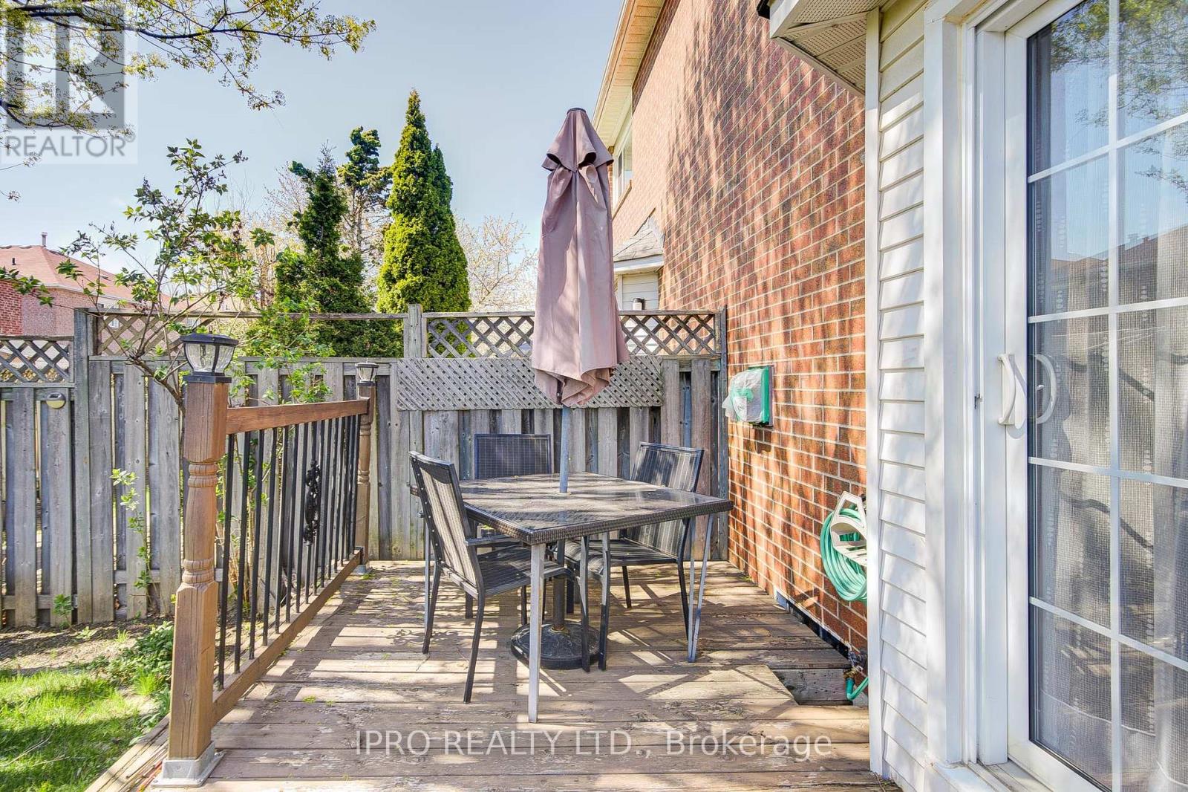3 Bedroom
3 Bathroom
1100 - 1500 sqft
Fireplace
Central Air Conditioning
Forced Air
$969,000
Welcome to this cozy, family-orientated semi-detached home located in one of Mississaugas most central and convenient neighborhoods. This well-maintained property features an updated driveway and garage door, a newer storm and entry door, and a finished basement(2020)perfect for additional living space or a home office. Enjoy excellent connectivity with easy access to Highways 401 and 403, nearby public transit, and the upcoming Light Rail Transit (LRT) line just steps awaymaking commuting a breeze. Surrounded by a wide variety of local restaurants, everyday conveniences, and charming eateries, this home is also just a short walk to Schools, Parks, and Highland Farms and minutes from Square One shopping centre. A great opportunity for families or investors seeking a move-in-ready home in the heart of Mississauga. (id:55499)
Property Details
|
MLS® Number
|
W12115141 |
|
Property Type
|
Single Family |
|
Community Name
|
Hurontario |
|
Parking Space Total
|
3 |
Building
|
Bathroom Total
|
3 |
|
Bedrooms Above Ground
|
3 |
|
Bedrooms Total
|
3 |
|
Amenities
|
Fireplace(s) |
|
Appliances
|
Water Heater, Dishwasher, Dryer, Stove, Washer, Window Coverings, Refrigerator |
|
Basement Development
|
Finished |
|
Basement Type
|
N/a (finished) |
|
Construction Style Attachment
|
Semi-detached |
|
Cooling Type
|
Central Air Conditioning |
|
Exterior Finish
|
Brick |
|
Fireplace Present
|
Yes |
|
Flooring Type
|
Laminate |
|
Foundation Type
|
Unknown |
|
Half Bath Total
|
1 |
|
Heating Fuel
|
Natural Gas |
|
Heating Type
|
Forced Air |
|
Stories Total
|
2 |
|
Size Interior
|
1100 - 1500 Sqft |
|
Type
|
House |
|
Utility Water
|
Municipal Water |
Parking
Land
|
Acreage
|
No |
|
Sewer
|
Sanitary Sewer |
|
Size Depth
|
102 Ft ,6 In |
|
Size Frontage
|
20 Ft ,6 In |
|
Size Irregular
|
20.5 X 102.5 Ft ; 20.50ft X 102.45ft X 25.07ft X 99.55ft |
|
Size Total Text
|
20.5 X 102.5 Ft ; 20.50ft X 102.45ft X 25.07ft X 99.55ft |
Rooms
| Level |
Type |
Length |
Width |
Dimensions |
|
Second Level |
Primary Bedroom |
4.6 m |
3.36 m |
4.6 m x 3.36 m |
|
Second Level |
Bedroom 2 |
4.07 m |
2.35 m |
4.07 m x 2.35 m |
|
Second Level |
Bedroom 3 |
4.54 m |
2.74 m |
4.54 m x 2.74 m |
|
Basement |
Family Room |
4.51 m |
4.5 m |
4.51 m x 4.5 m |
|
Ground Level |
Dining Room |
4.3 m |
4.6 m |
4.3 m x 4.6 m |
|
Ground Level |
Family Room |
4.3 m |
4.6 m |
4.3 m x 4.6 m |
|
Ground Level |
Kitchen |
3.85 m |
2.46 m |
3.85 m x 2.46 m |
https://www.realtor.ca/real-estate/28240811/5625-whistler-crescent-mississauga-hurontario-hurontario











































