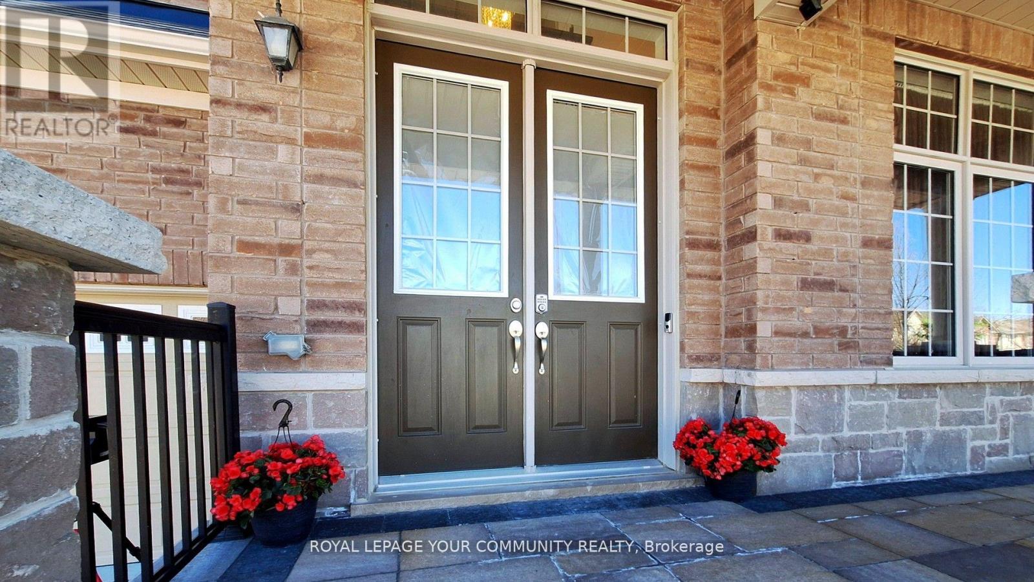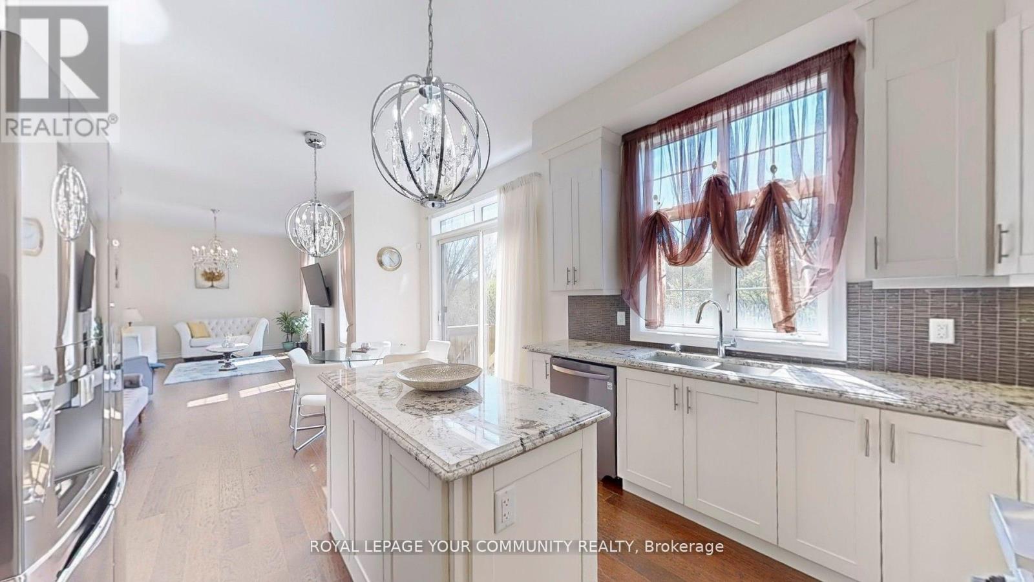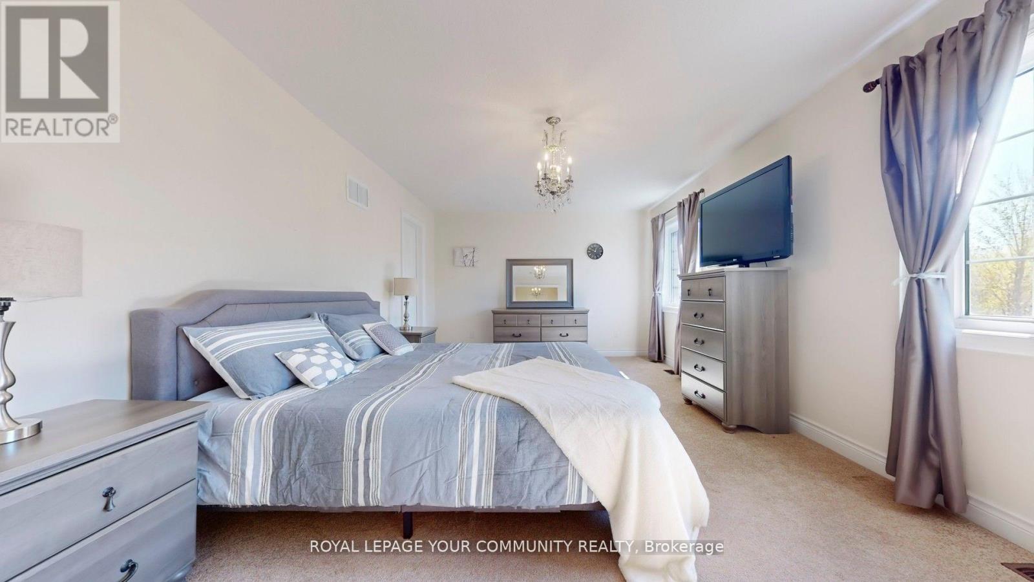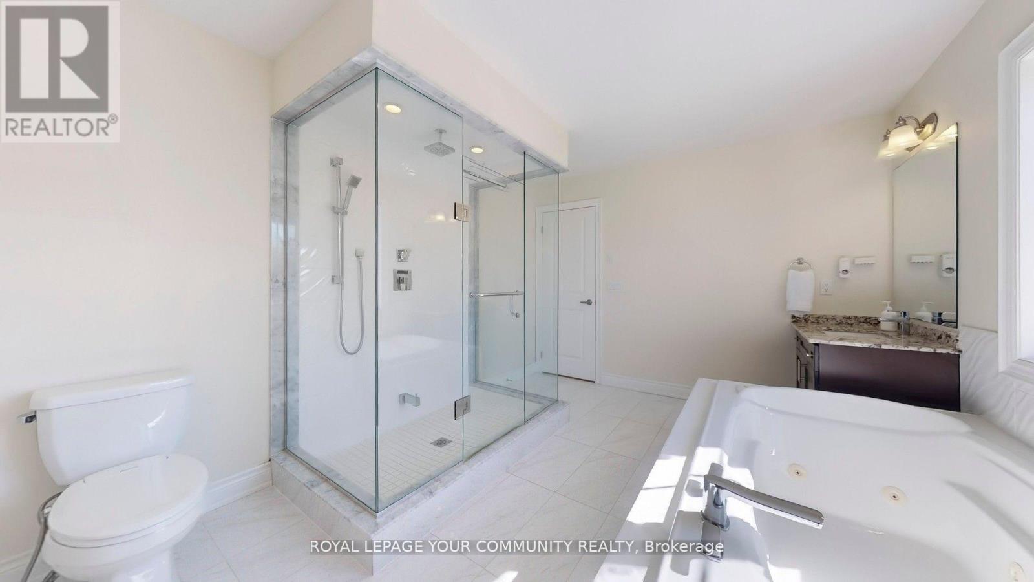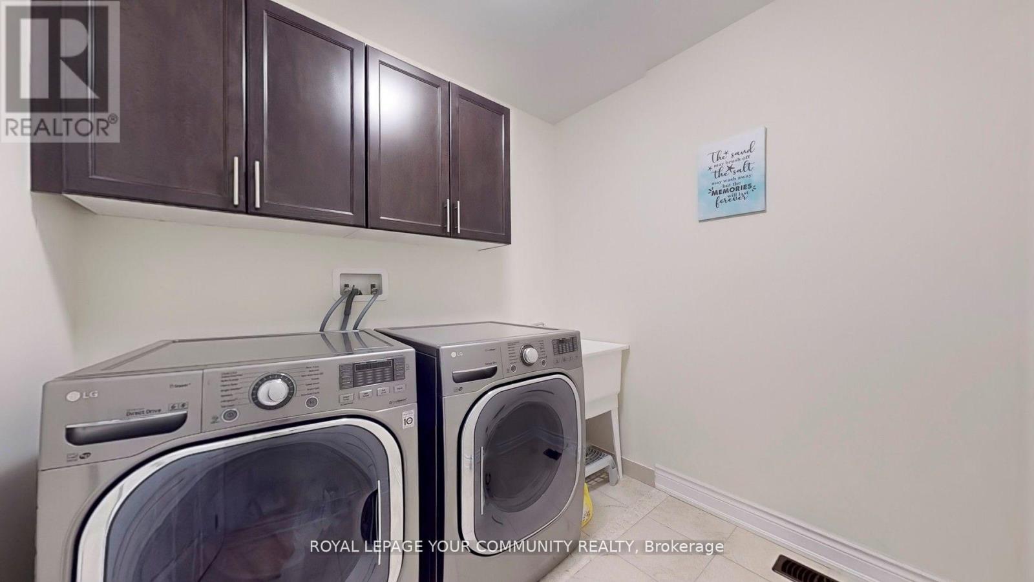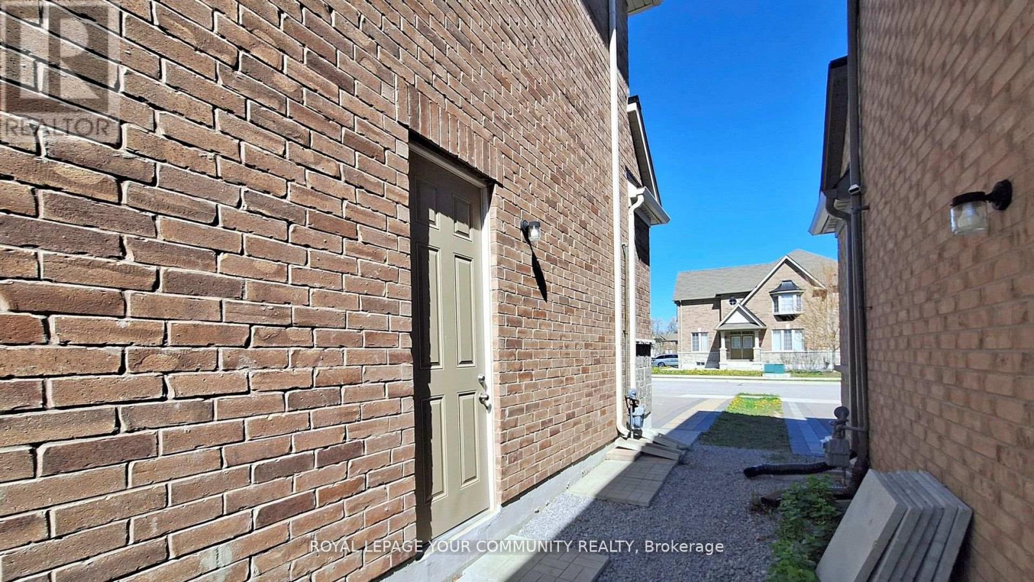561 Clifford Perry Place Newmarket (Woodland Hill), Ontario L3X 0J2
4 Bedroom
4 Bathroom
2500 - 3000 sqft
Fireplace
Central Air Conditioning
Forced Air
$1,398,000
Perfect House !!!!! Back To Ravine ------- Stunning View -------Just Built 2017-------- 10' Ceiling Min Floor --------- Large 4 Bedrm With Ensuite Bathroom ------ An Impressive 18.94' Ceiling In The Foyer With Grand Chandelier------ Ample Cabinet Space ------- Prep Kitchen.... Convenient Second Flr Laundry ---------- 2,756 Sqft -------Bright And Well Maintained ------ Minutes Driving To Hwy 400/404, Close To Upper Canada Mall, High-Rank Schools, Shopping Centre, Costco & Public Transit! (id:55499)
Open House
This property has open houses!
May
31
Saturday
Starts at:
2:00 pm
Ends at:4:00 pm
June
1
Sunday
Starts at:
2:00 pm
Ends at:4:00 pm
Property Details
| MLS® Number | N12175891 |
| Property Type | Single Family |
| Community Name | Woodland Hill |
| Parking Space Total | 6 |
Building
| Bathroom Total | 4 |
| Bedrooms Above Ground | 4 |
| Bedrooms Total | 4 |
| Age | 6 To 15 Years |
| Appliances | Water Softener, Central Vacuum, Dishwasher, Dryer, Garage Door Opener, Humidifier, Stove, Washer, Window Coverings, Wine Fridge, Refrigerator |
| Basement Development | Unfinished |
| Basement Type | Full (unfinished) |
| Construction Style Attachment | Detached |
| Cooling Type | Central Air Conditioning |
| Exterior Finish | Stone, Brick |
| Fireplace Present | Yes |
| Flooring Type | Hardwood, Carpeted |
| Foundation Type | Unknown |
| Half Bath Total | 1 |
| Heating Fuel | Natural Gas |
| Heating Type | Forced Air |
| Stories Total | 2 |
| Size Interior | 2500 - 3000 Sqft |
| Type | House |
| Utility Water | Municipal Water |
Parking
| Attached Garage | |
| Garage |
Land
| Acreage | No |
| Sewer | Sanitary Sewer |
| Size Depth | 107 Ft ,6 In |
| Size Frontage | 49 Ft ,8 In |
| Size Irregular | 49.7 X 107.5 Ft ; Irregular |
| Size Total Text | 49.7 X 107.5 Ft ; Irregular |
Rooms
| Level | Type | Length | Width | Dimensions |
|---|---|---|---|---|
| Second Level | Primary Bedroom | 5.9009 m | 3.6454 m | 5.9009 m x 3.6454 m |
| Second Level | Bedroom 2 | 3.7064 m | 3.1547 m | 3.7064 m x 3.1547 m |
| Second Level | Bedroom 3 | 3.6606 m | 3.1516 m | 3.6606 m x 3.1516 m |
| Second Level | Bedroom 4 | 3.81 m | 3.4077 m | 3.81 m x 3.4077 m |
| Main Level | Living Room | 3.6606 m | 3.6515 m | 3.6606 m x 3.6515 m |
| Main Level | Dining Room | 3.6515 m | 2.7615 m | 3.6515 m x 2.7615 m |
| Main Level | Kitchen | 3.8984 m | 3.813 m | 3.8984 m x 3.813 m |
| Main Level | Eating Area | 3.813 m | 2.667 m | 3.813 m x 2.667 m |
| Main Level | Family Room | 5.4681 m | 3.6515 m | 5.4681 m x 3.6515 m |
Interested?
Contact us for more information




