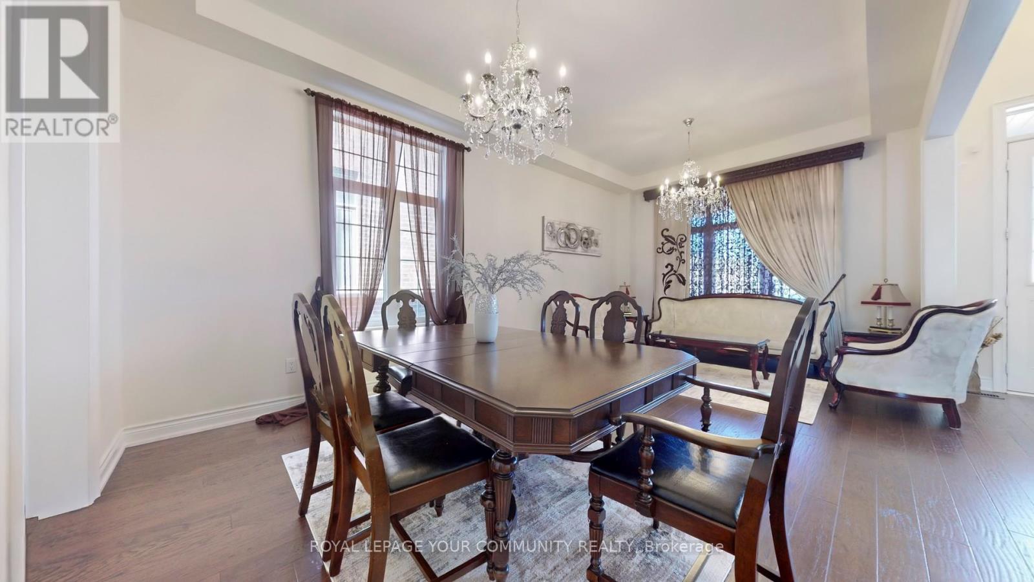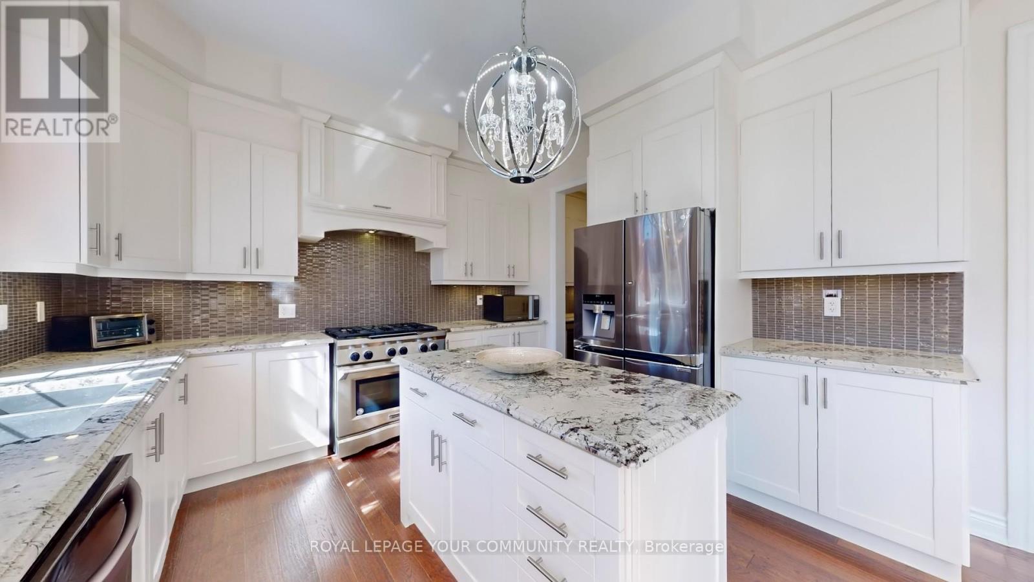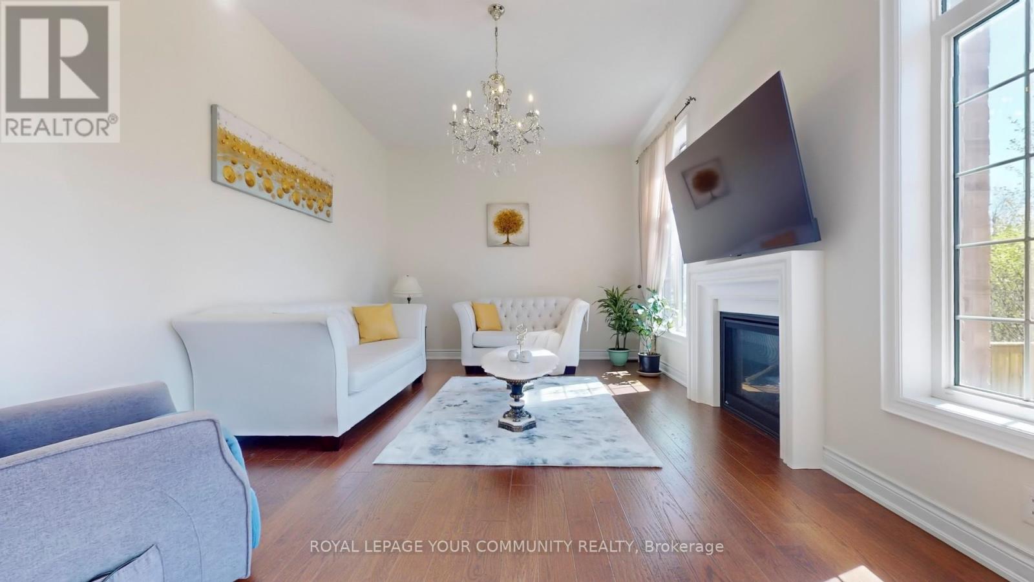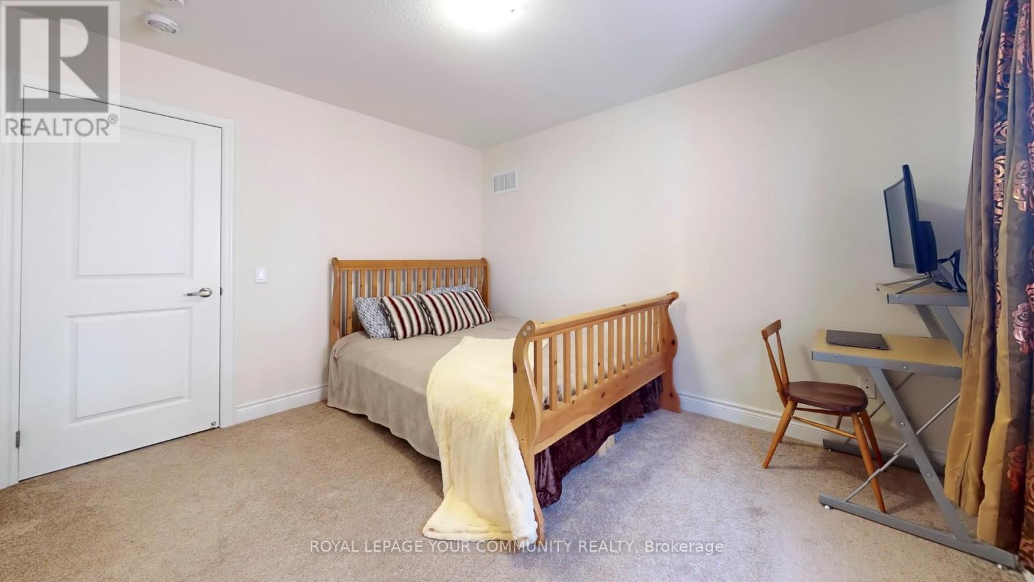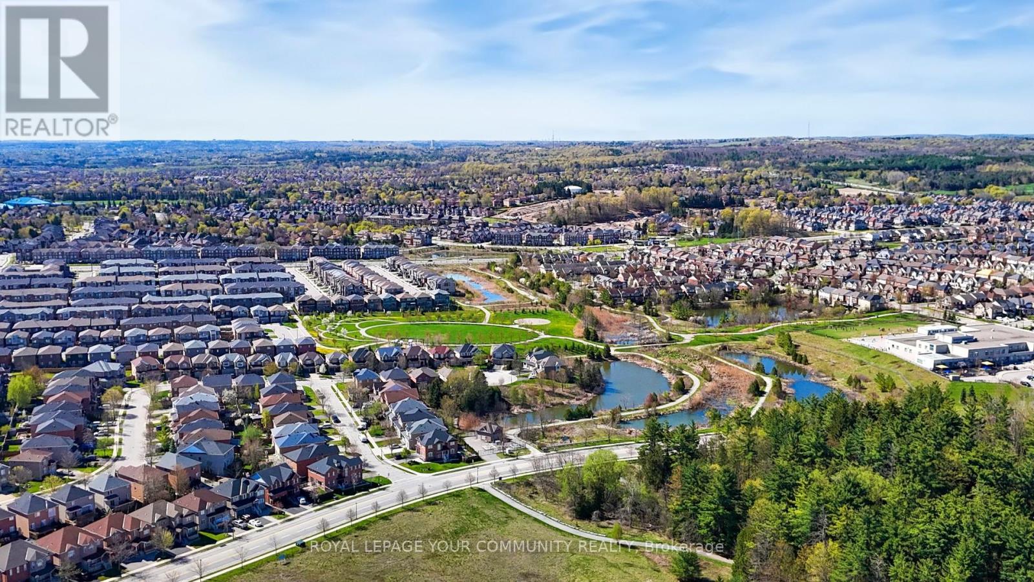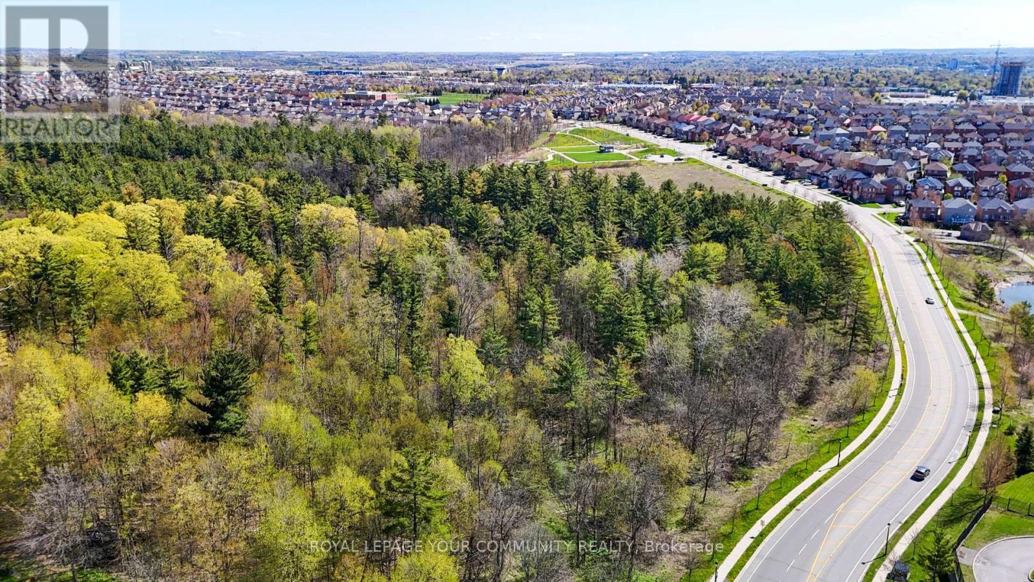561 Clifford Perry Place Newmarket (Woodland Hill), Ontario L3X 0J2
4 Bedroom
4 Bathroom
2500 - 3000 sqft
Fireplace
Central Air Conditioning
Forced Air
$1,598,000
Back To Ravine .......... Built 2017 ........... 2,756 Sqft........10' Celling Min Floor........Large 4 Bedrm ...........Bright And Well Maintained House With An Abundance Of Windows Allowing In An Immense Amount Of Natural Sunlight........... Spacious Open Concept Designed ..... An Impressive 18' Ceiling In The Foyer With Grand Chandelier ............Convenient Second Flr Laundry..... Minutes Driving To Hwy 400/404, Close To Upper Canada Mall, High Rank Schools, Shopping Centre, Costco & Public Transit!...... Offer Anytime! (id:55499)
Open House
This property has open houses!
May
17
Saturday
Starts at:
2:00 pm
Ends at:4:00 pm
May
18
Sunday
Starts at:
2:00 pm
Ends at:4:00 pm
Property Details
| MLS® Number | N12142549 |
| Property Type | Single Family |
| Community Name | Woodland Hill |
| Parking Space Total | 6 |
Building
| Bathroom Total | 4 |
| Bedrooms Above Ground | 4 |
| Bedrooms Total | 4 |
| Age | 6 To 15 Years |
| Appliances | Water Softener, Central Vacuum |
| Basement Development | Unfinished |
| Basement Type | Full (unfinished) |
| Construction Style Attachment | Detached |
| Cooling Type | Central Air Conditioning |
| Exterior Finish | Stone, Brick |
| Fireplace Present | Yes |
| Flooring Type | Hardwood, Carpeted |
| Foundation Type | Unknown |
| Half Bath Total | 1 |
| Heating Fuel | Natural Gas |
| Heating Type | Forced Air |
| Stories Total | 2 |
| Size Interior | 2500 - 3000 Sqft |
| Type | House |
| Utility Water | Municipal Water |
Parking
| Attached Garage | |
| Garage |
Land
| Acreage | No |
| Sewer | Sanitary Sewer |
| Size Depth | 107 Ft ,6 In |
| Size Frontage | 49 Ft ,8 In |
| Size Irregular | 49.7 X 107.5 Ft ; Irregular |
| Size Total Text | 49.7 X 107.5 Ft ; Irregular |
Rooms
| Level | Type | Length | Width | Dimensions |
|---|---|---|---|---|
| Second Level | Primary Bedroom | 18.96 m | 11.58 m | 18.96 m x 11.58 m |
| Second Level | Bedroom 2 | 11.78 m | 9.94 m | 11.78 m x 9.94 m |
| Main Level | Living Room | 11.61 m | 10.07 m | 11.61 m x 10.07 m |
| Main Level | Dining Room | 11.58 m | 10.14 m | 11.58 m x 10.14 m |
| Main Level | Kitchen | 14.99 m | 11.81 m | 14.99 m x 11.81 m |
| Main Level | Eating Area | 12.11 m | 8.99 m | 12.11 m x 8.99 m |
| Main Level | Family Room | 17.59 m | 11.58 m | 17.59 m x 11.58 m |
| Main Level | Bedroom 3 | 11.61 m | 9.94 m | 11.61 m x 9.94 m |
| Main Level | Bedroom 4 | 12.14 m | 10.76 m | 12.14 m x 10.76 m |
Interested?
Contact us for more information






