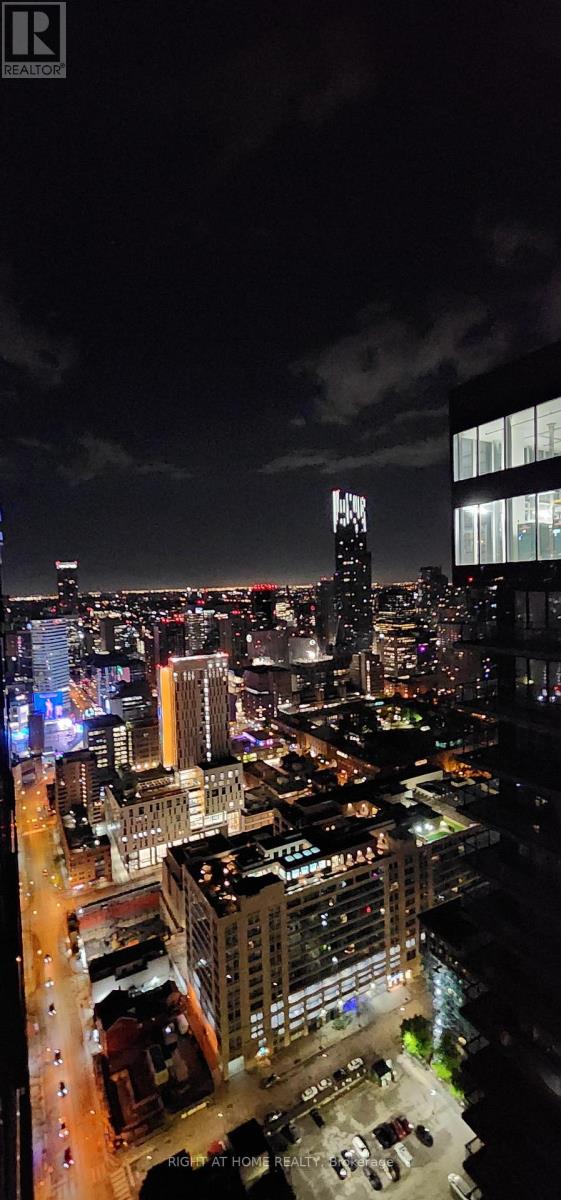2 Bedroom
1 Bathroom
0 - 499 sqft
Central Air Conditioning, Ventilation System
Forced Air
$2,200 Monthly
Breathtaking Unobstructed view of downtown Toronto. Functional 1 Bedroom+ Den unit at Grid Condos at the corner of Dundas and Jarvis. Bright And Spacious Unit With Modern Open Concept. Steps to Ryerson University, George Brown College, Dundas Square, Hospital, Metro, Indigo, St. Lawrence Market, Restaurants, MossPark & Yonge-Subway Line. Gym/Fitness Centre, Sauna, Party Room, Media Centre, Theatre Etc. Perfect Location for young professionals and students. (id:55499)
Property Details
|
MLS® Number
|
C12098508 |
|
Property Type
|
Single Family |
|
Community Name
|
Church-Yonge Corridor |
|
Amenities Near By
|
Park, Place Of Worship, Public Transit |
|
Community Features
|
Pets Not Allowed, Community Centre |
|
Features
|
Balcony, Carpet Free |
|
View Type
|
View |
Building
|
Bathroom Total
|
1 |
|
Bedrooms Above Ground
|
1 |
|
Bedrooms Below Ground
|
1 |
|
Bedrooms Total
|
2 |
|
Age
|
New Building |
|
Amenities
|
Security/concierge, Exercise Centre, Party Room, Recreation Centre |
|
Appliances
|
Oven - Built-in, Intercom, Water Meter, Dishwasher, Dryer, Microwave, Oven, Range, Stove, Washer, Refrigerator |
|
Cooling Type
|
Central Air Conditioning, Ventilation System |
|
Exterior Finish
|
Concrete, Steel |
|
Flooring Type
|
Laminate |
|
Heating Fuel
|
Natural Gas |
|
Heating Type
|
Forced Air |
|
Size Interior
|
0 - 499 Sqft |
|
Type
|
Apartment |
Parking
Land
|
Acreage
|
No |
|
Land Amenities
|
Park, Place Of Worship, Public Transit |
Rooms
| Level |
Type |
Length |
Width |
Dimensions |
|
Main Level |
Kitchen |
7.16 m |
2.82 m |
7.16 m x 2.82 m |
|
Main Level |
Primary Bedroom |
3.05 m |
2.75 m |
3.05 m x 2.75 m |
|
Main Level |
Den |
2.59 m |
2.47 m |
2.59 m x 2.47 m |
|
Ground Level |
Living Room |
7.16 m |
2.82 m |
7.16 m x 2.82 m |
|
Ground Level |
Dining Room |
7.16 m |
2.82 m |
7.16 m x 2.82 m |
https://www.realtor.ca/real-estate/28202832/5601-181-dundas-street-e-toronto-church-yonge-corridor-church-yonge-corridor










