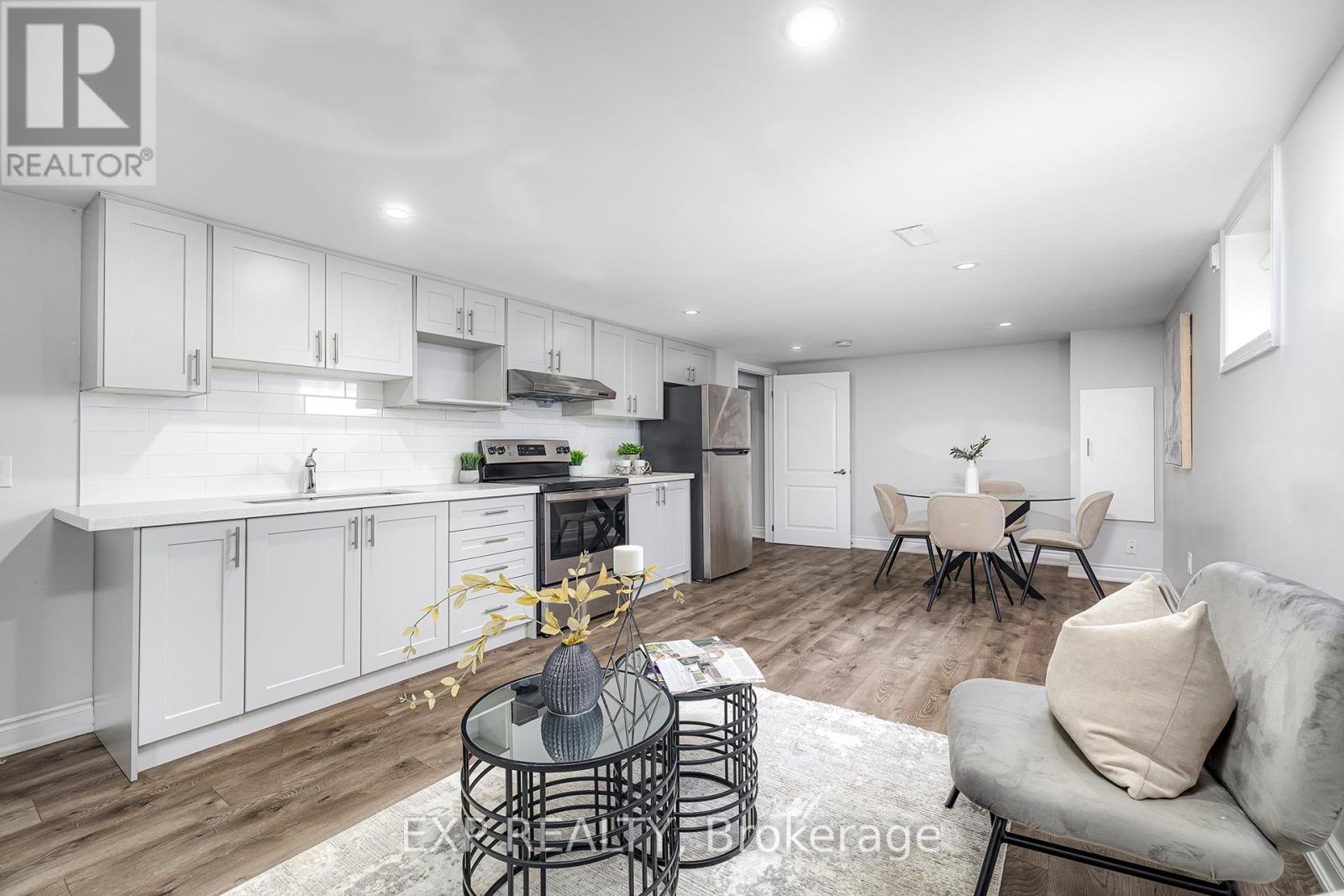4 Bedroom
2 Bathroom
700 - 1100 sqft
Bungalow
Central Air Conditioning
Forced Air
$649,900
Welcome to 56 Toby Crescent, Hamilton, Nestled on the sought-after Hamilton Mountain, this solid brick bungalow combines modern updates with classic charm in a prime location. Step inside to find a bright, well-maintained home featuring engineered hardwood throughout the main floor, a spacious eat-in kitchen with ceramic tile flooring, remodeled kitchen with new cabinetry and granite countertops The main level offers three comfortable bedrooms, a sun-filled living room, a dedicated dining area, and a full 4-piece bathroom. The fully finished basement -- with a private side entrance -- offers incredible flexibility. It includes a full kitchen and dining area, a large primary bedroom, a cozy living room, a 3-piece bathroom, laminate flooring, ample storage space, and a utility/laundry room -- perfect for multi-generational living or income potential. Outside, enjoy a fully fenced backyard, a convenient carport, and a double-wide driveway with parking for up to five vehicles. Just minutes from top-rated schools, parks, arenas, bike paths, transit, shopping, The LINC, and the scenic mountain brow, this home offers space, functionality, and unbeatable convenience. (id:55499)
Property Details
|
MLS® Number
|
X12075038 |
|
Property Type
|
Single Family |
|
Community Name
|
Huntington |
|
Amenities Near By
|
Park, Place Of Worship, Public Transit, Schools |
|
Community Features
|
Community Centre |
|
Equipment Type
|
Water Heater |
|
Parking Space Total
|
5 |
|
Rental Equipment Type
|
Water Heater |
Building
|
Bathroom Total
|
2 |
|
Bedrooms Above Ground
|
3 |
|
Bedrooms Below Ground
|
1 |
|
Bedrooms Total
|
4 |
|
Age
|
51 To 99 Years |
|
Appliances
|
Dishwasher, Dryer, Two Stoves, Washer, Two Refrigerators |
|
Architectural Style
|
Bungalow |
|
Basement Development
|
Finished |
|
Basement Features
|
Separate Entrance |
|
Basement Type
|
N/a (finished) |
|
Construction Style Attachment
|
Detached |
|
Cooling Type
|
Central Air Conditioning |
|
Exterior Finish
|
Brick, Stone |
|
Flooring Type
|
Hardwood |
|
Foundation Type
|
Block |
|
Heating Fuel
|
Natural Gas |
|
Heating Type
|
Forced Air |
|
Stories Total
|
1 |
|
Size Interior
|
700 - 1100 Sqft |
|
Type
|
House |
|
Utility Water
|
Municipal Water |
Parking
Land
|
Acreage
|
No |
|
Land Amenities
|
Park, Place Of Worship, Public Transit, Schools |
|
Sewer
|
Sanitary Sewer |
|
Size Irregular
|
50 X 100 Acre |
|
Size Total Text
|
50 X 100 Acre|1/2 - 1.99 Acres |
|
Zoning Description
|
C |
Rooms
| Level |
Type |
Length |
Width |
Dimensions |
|
Basement |
Utility Room |
3.23 m |
2.11 m |
3.23 m x 2.11 m |
|
Basement |
Dining Room |
3.73 m |
2.82 m |
3.73 m x 2.82 m |
|
Basement |
Kitchen |
0.94 m |
3.94 m |
0.94 m x 3.94 m |
|
Basement |
Primary Bedroom |
2.69 m |
4.6 m |
2.69 m x 4.6 m |
|
Basement |
Living Room |
2.79 m |
3.94 m |
2.79 m x 3.94 m |
|
Main Level |
Bedroom |
2.69 m |
3.2 m |
2.69 m x 3.2 m |
|
Main Level |
Bedroom |
2.82 m |
3.23 m |
2.82 m x 3.23 m |
|
Main Level |
Dining Room |
2.82 m |
2.39 m |
2.82 m x 2.39 m |
|
Main Level |
Kitchen |
2.82 m |
3.45 m |
2.82 m x 3.45 m |
|
Main Level |
Living Room |
4.34 m |
4.39 m |
4.34 m x 4.39 m |
|
Main Level |
Primary Bedroom |
3.3 m |
3 m |
3.3 m x 3 m |
https://www.realtor.ca/real-estate/28150298/56-toby-crescent-hamilton-huntington-huntington



























