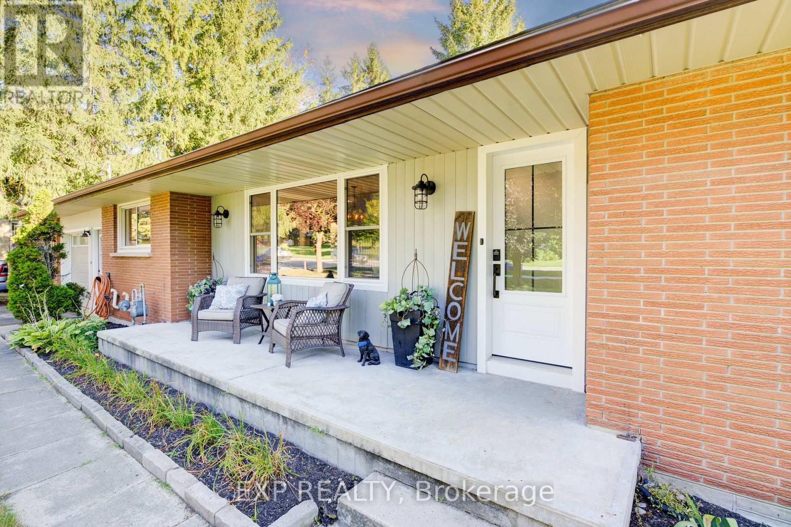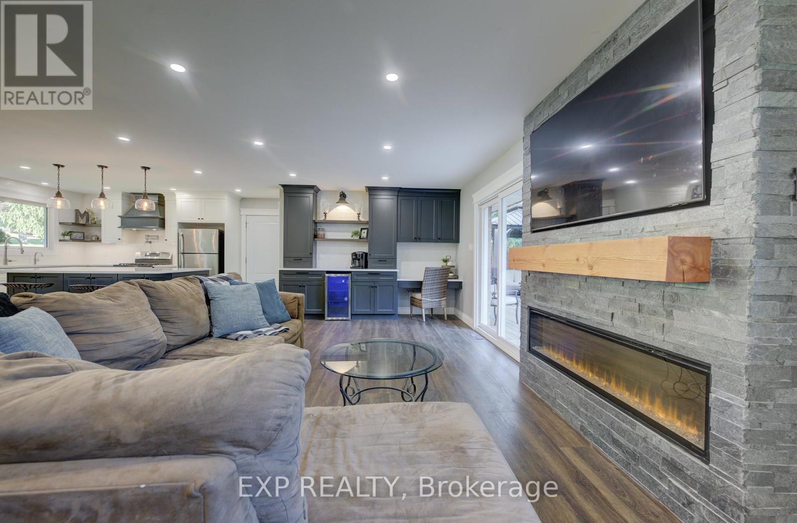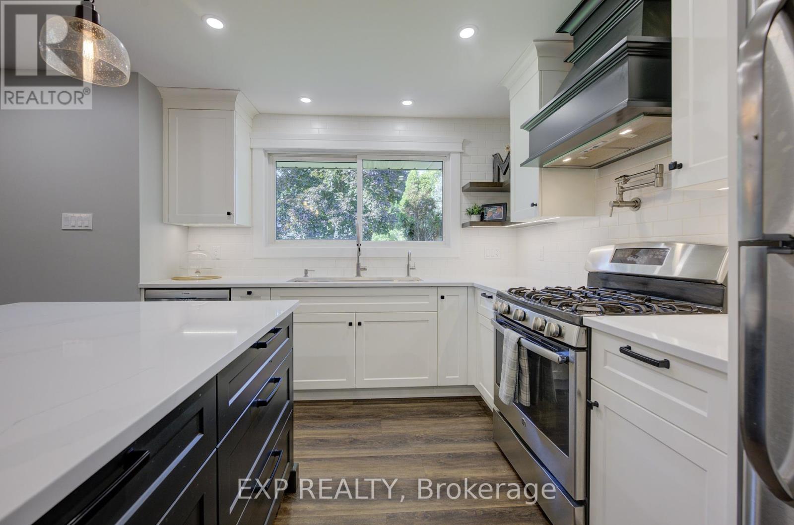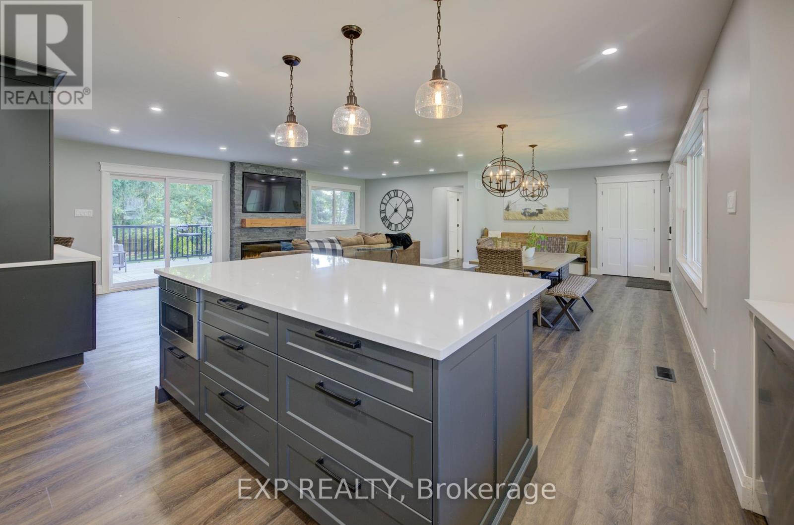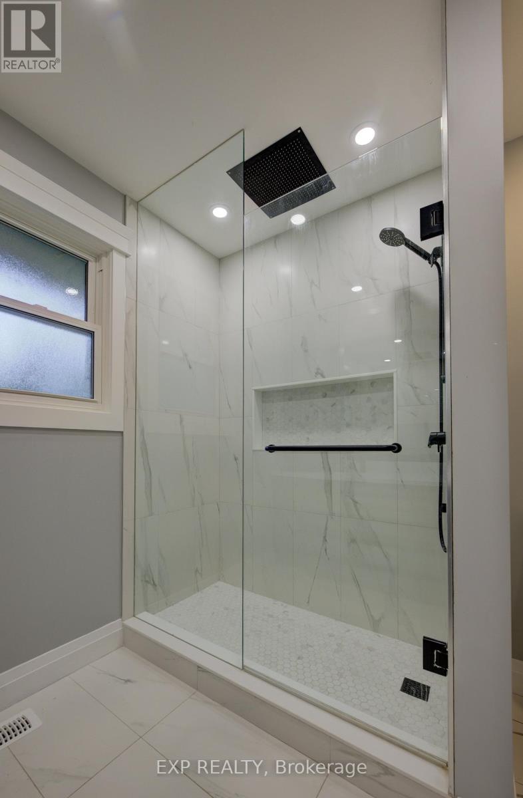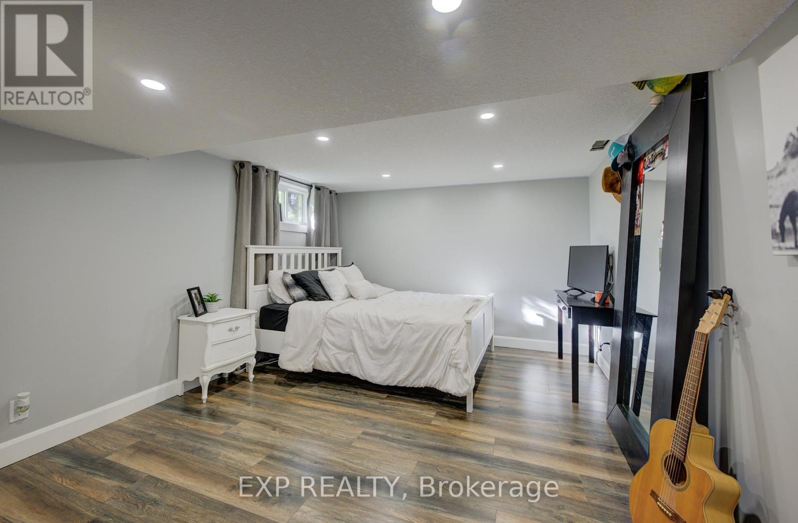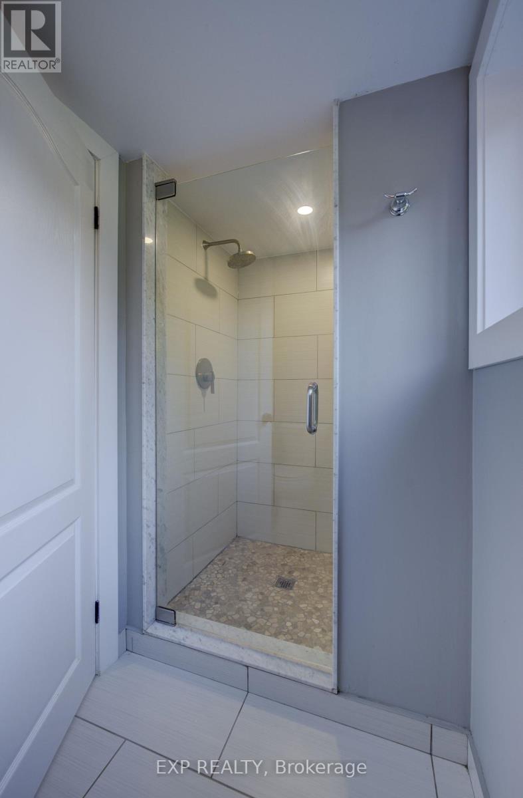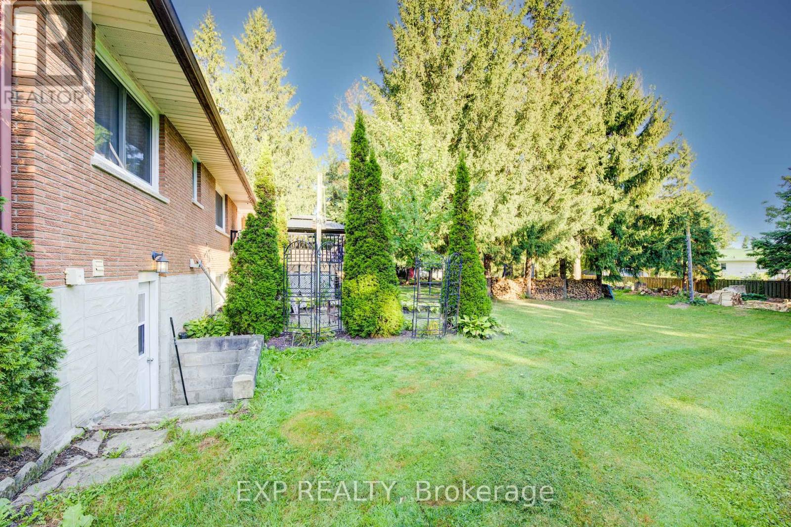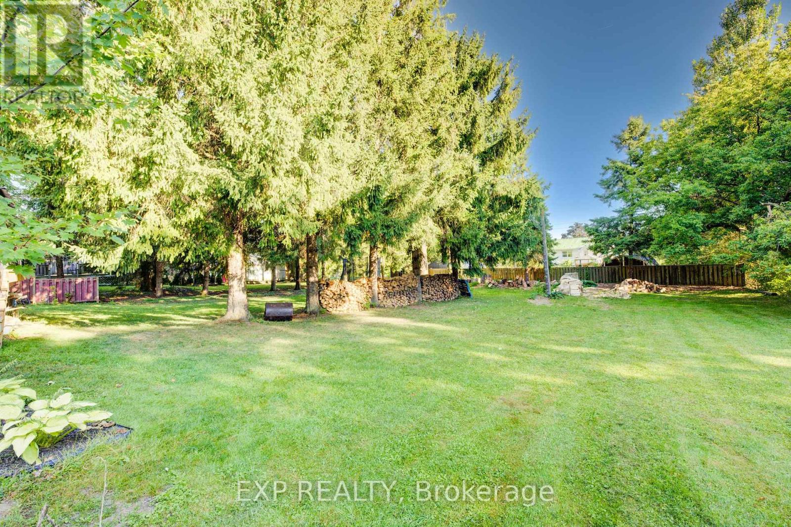3 Bedroom
2 Bathroom
Bungalow
Fireplace
Central Air Conditioning
Forced Air
$799,900
This charming brick bungalow, set on a generous 0.5-acre lot in Drayton, offers the perfect blend of comfort and modern style. Recently renovated (2020-2023), the home features an open-concept main floor with custom cabinetry, quartz countertops, and a cozy electric fireplace in the living room. The primary bedroom includes custom paneling, while the renovated bathroom features double sinks, in-floor heating, and a glass shower. The partially finished basement adds extra living space for the whole family. On this level you will enjoy a rec room with large windows, a third bedroom, and a 3-piece bathroom, all enhanced by a separate entrance to the backyard. Exterior highlights include a new pressure-treated deck with built-in lighting, a large gazebo, and a stone patio, perfect for outdoor living. The property also boasts a double-wide paved driveway, an attached single-car garage, and a new roof (2019). With municipal services, updated utilities, and a location in a mature neighborhood near downtown, this home offers a desirable lifestyle in the heart of Drayton. (id:55499)
Property Details
|
MLS® Number
|
X9297993 |
|
Property Type
|
Single Family |
|
Community Name
|
Drayton |
|
Amenities Near By
|
Place Of Worship, Schools |
|
Community Features
|
Community Centre |
|
Equipment Type
|
None |
|
Features
|
Irregular Lot Size, Lighting, Sump Pump |
|
Parking Space Total
|
5 |
|
Rental Equipment Type
|
None |
|
Structure
|
Deck, Porch, Patio(s) |
Building
|
Bathroom Total
|
2 |
|
Bedrooms Above Ground
|
3 |
|
Bedrooms Total
|
3 |
|
Amenities
|
Fireplace(s) |
|
Appliances
|
Water Heater, Water Meter, Water Softener |
|
Architectural Style
|
Bungalow |
|
Basement Development
|
Partially Finished |
|
Basement Features
|
Walk-up |
|
Basement Type
|
N/a (partially Finished) |
|
Construction Style Attachment
|
Detached |
|
Cooling Type
|
Central Air Conditioning |
|
Exterior Finish
|
Brick, Vinyl Siding |
|
Fireplace Present
|
Yes |
|
Fireplace Total
|
2 |
|
Foundation Type
|
Concrete |
|
Heating Fuel
|
Natural Gas |
|
Heating Type
|
Forced Air |
|
Stories Total
|
1 |
|
Type
|
House |
|
Utility Water
|
Municipal Water |
Parking
Land
|
Acreage
|
No |
|
Land Amenities
|
Place Of Worship, Schools |
|
Sewer
|
Sanitary Sewer |
|
Size Frontage
|
136 M |
|
Size Irregular
|
136 X 189 Acre |
|
Size Total Text
|
136 X 189 Acre|under 1/2 Acre |
|
Zoning Description
|
R1c |
Rooms
| Level |
Type |
Length |
Width |
Dimensions |
|
Basement |
Utility Room |
3.96 m |
2 m |
3.96 m x 2 m |
|
Basement |
Bedroom 3 |
3.86 m |
3.2 m |
3.86 m x 3.2 m |
|
Basement |
Bathroom |
1.93 m |
1.24 m |
1.93 m x 1.24 m |
|
Basement |
Recreational, Games Room |
11.91 m |
3 m |
11.91 m x 3 m |
|
Basement |
Laundry Room |
3.94 m |
3 m |
3.94 m x 3 m |
|
Main Level |
Kitchen |
4.55 m |
3.07 m |
4.55 m x 3.07 m |
|
Main Level |
Living Room |
7.65 m |
3 m |
7.65 m x 3 m |
|
Main Level |
Dining Room |
6.65 m |
3 m |
6.65 m x 3 m |
|
Main Level |
Primary Bedroom |
4.11 m |
3.66 m |
4.11 m x 3.66 m |
|
Main Level |
Bedroom 2 |
3.53 m |
3 m |
3.53 m x 3 m |
|
Main Level |
Bathroom |
2.72 m |
2.29 m |
2.72 m x 2.29 m |
Utilities
https://www.realtor.ca/real-estate/27361769/56-main-street-e-mapleton-drayton-drayton




